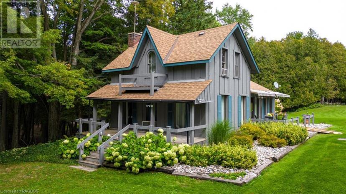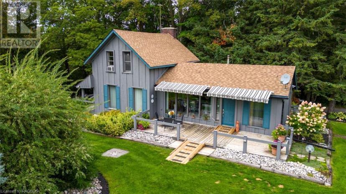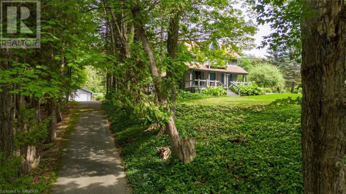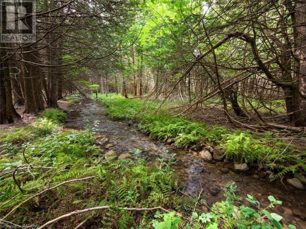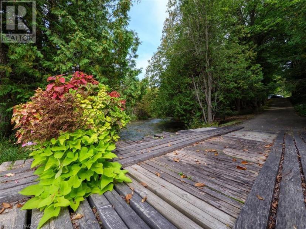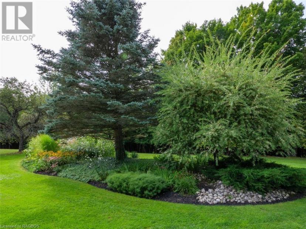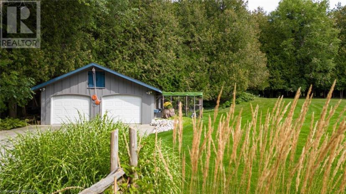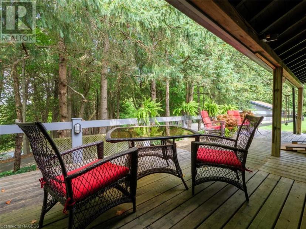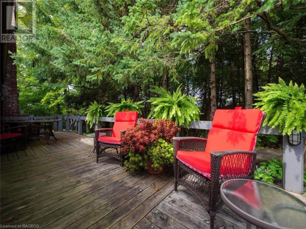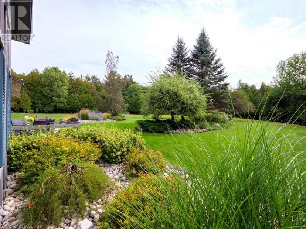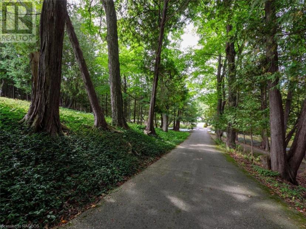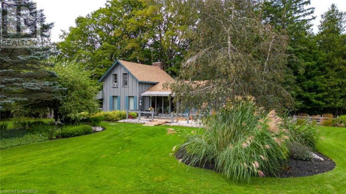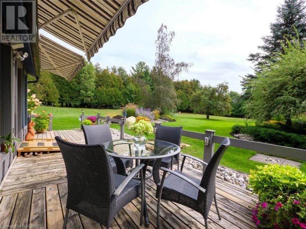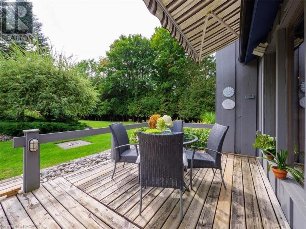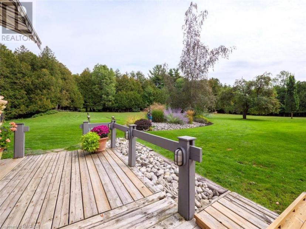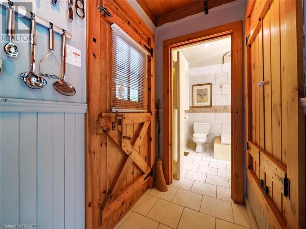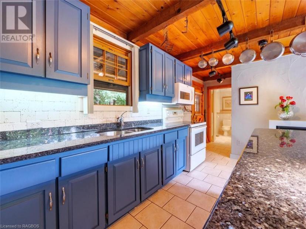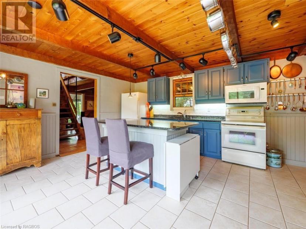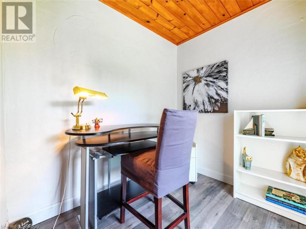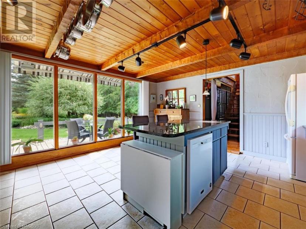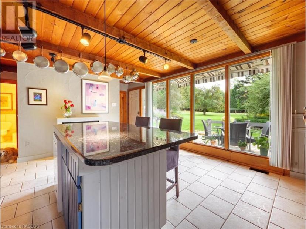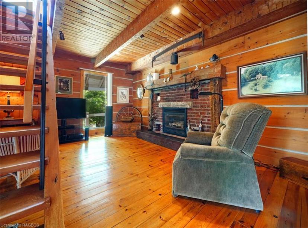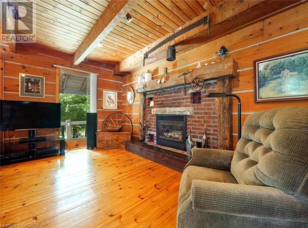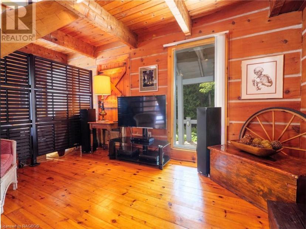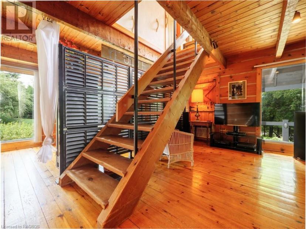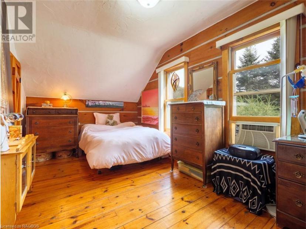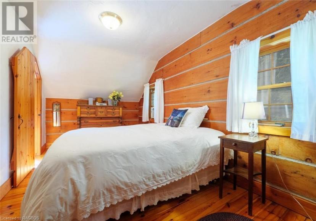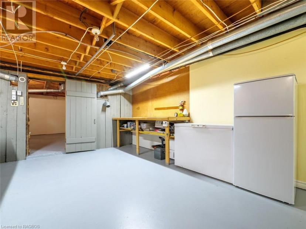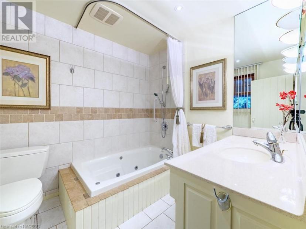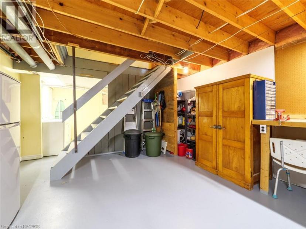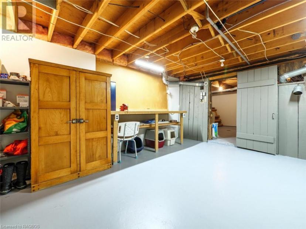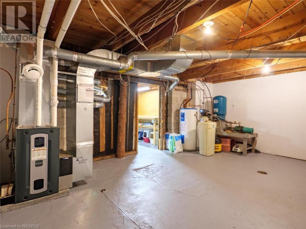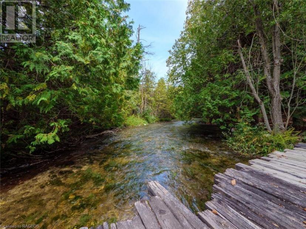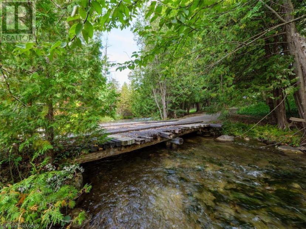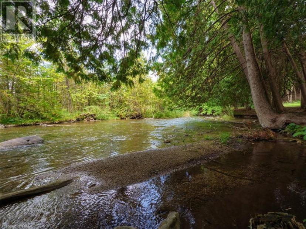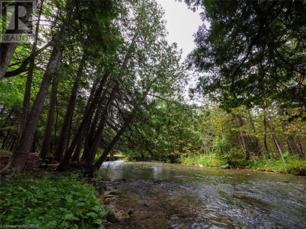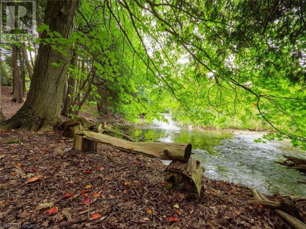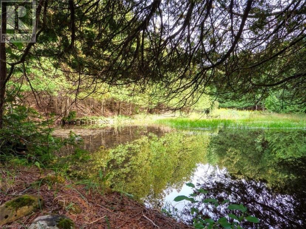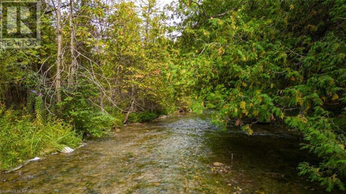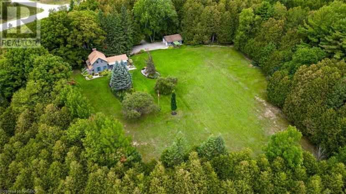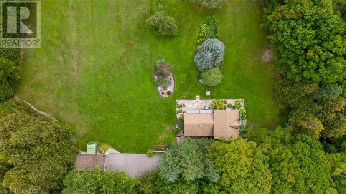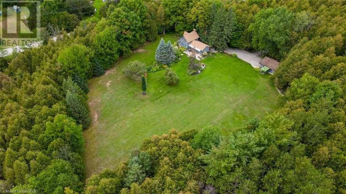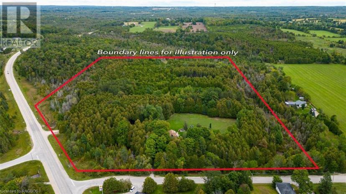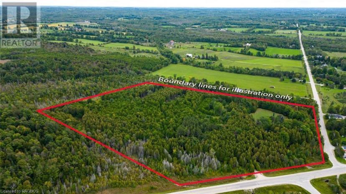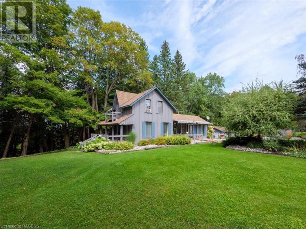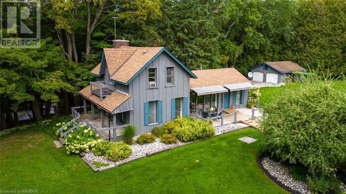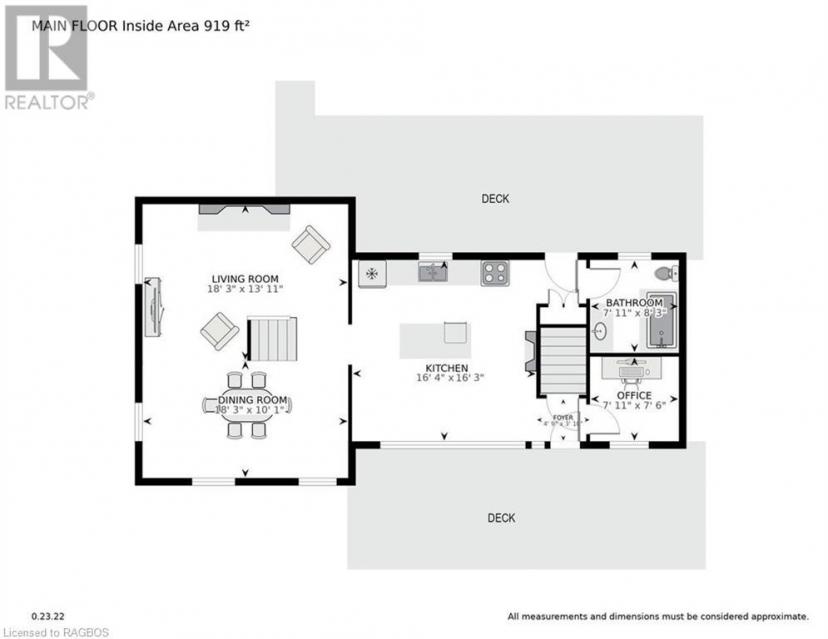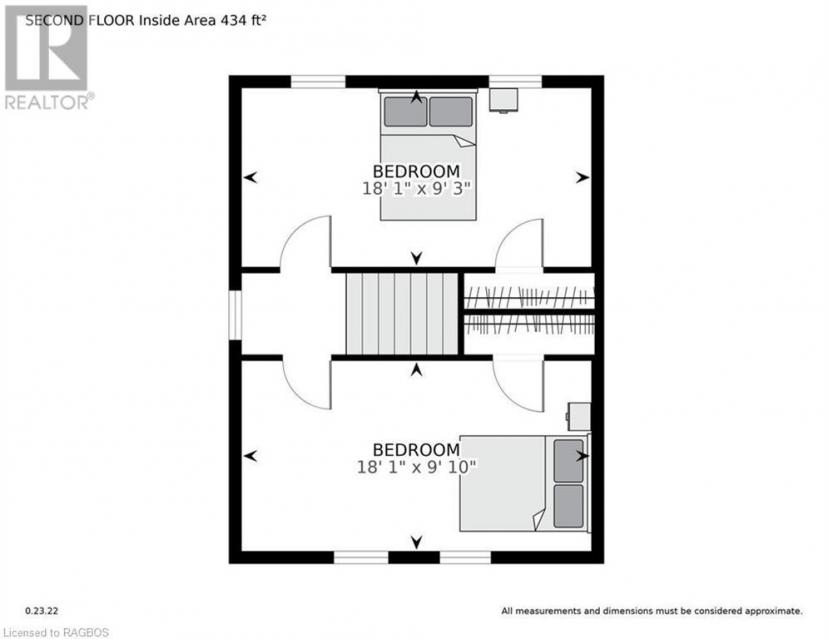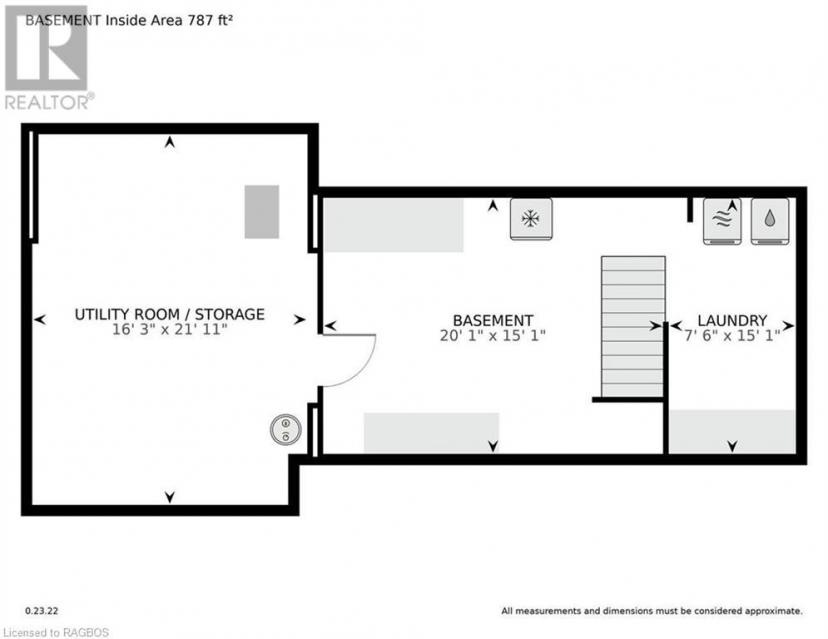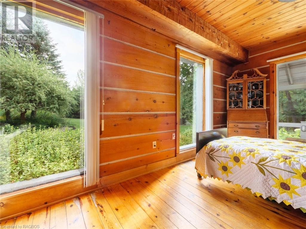- Ontario
- West Grey
403288 Grey Road 4 Rd
CAD$998,000 Sale
403288 Grey Road 4 RdWest Grey, Ontario, N0G1R0
2110| 1353 sqft

Open Map
Log in to view more information
Go To LoginSummary
ID40478113
StatusCurrent Listing
Ownership TypeFreehold
TypeResidential House,Detached
RoomsBed:2,Bath:1
Square Footage1353 sqft
Land Size10 - 24.99 acres
AgeConstructed Date: 1890
Listing Courtesy ofCENTURY 21 HERITAGE HOUSE LTD., Brokerage (DUR)
Detail
Building
Bathroom Total1
Bedrooms Total2
Bedrooms Above Ground2
AppliancesDishwasher,Dryer,Freezer,Microwave,Refrigerator,Stove,Water softener,Washer,Window Coverings
Basement DevelopmentUnfinished
Construction MaterialWood frame
Construction Style AttachmentDetached
Cooling TypeWindow air conditioner
Exterior FinishStone,Wood
Fireplace PresentTrue
Fireplace Total2
FixtureCeiling fans
Foundation TypeStone
Heating FuelPropane
Heating TypeForced air
Size Interior1353 sqft
Stories Total1.5
Total Finished Area
Utility WaterDrilled Well
Basement
Basement TypeFull (Unfinished)
Land
Size Total Text10 - 24.99 acres
Access TypeRoad access,Highway access,Highway Nearby
Acreagetrue
AmenitiesGolf Nearby,Hospital,Park,Place of Worship,Playground,Schools,Shopping,Ski area
Landscape FeaturesLawn sprinkler,Landscaped
SewerSeptic System
Surface WaterCreeks
Surrounding
Community FeaturesCommunity Centre,School Bus
Ammenities Near ByGolf Nearby,Hospital,Park,Place of Worship,Playground,Schools,Shopping,Ski area
View TypeDirect Water View
Other
Equipment TypePropane Tank
Rental Equipment TypePropane Tank
FeaturesConservation/green belt,Paved driveway,Crushed stone driveway,Country residential
BasementUnfinished,Full (Unfinished)
FireplaceTrue
HeatingForced air
Remarks
AN OASIS OF TRANQUILITY, PRIVACY AND NATURE WELCOMES YOU HOME! Nestled within the serene countryside of West Grey, an extraordinary 23-acre estate offers a captivating blend of natural beauty and timeless charm. With its manicured grounds, century-old residence, and the gentle flow of Bell Creek, this property is the epitome of rustic elegance. Located just minutes east of the town of Durham on Grey Road 4, this private retreat offers a unique opportunity to escape the hustle and bustle while remaining conveniently close to modern amenities that include health care, shopping, and dining. Two acres around the home are meticulously maintained featuring lush flower beds and mature trees. The soothing sounds of Bell Creek create a natural symphony that can be enjoyed from the large north deck and enjoyed from many vantage points within the home and property. The outdoor grounds are ideal for enjoying nature, including walking trails throughout the 23 acres. The park-like setting is a short drive to Beaver Valley Ski Club and the shores of Lake Huron and Georgian Bay and snowmobile and ATV trails minutes away. Within the heart of the estate is a century-old home that exudes character and history, adding to the property's undeniable charm. The detached double car garage features a heated work room and a large outdoor screened area that provide for a variety of options. This property must be seen to appreciate its raw beauty! (id:22211)
The listing data above is provided under copyright by the Canada Real Estate Association.
The listing data is deemed reliable but is not guaranteed accurate by Canada Real Estate Association nor RealMaster.
MLS®, REALTOR® & associated logos are trademarks of The Canadian Real Estate Association.
Location
Province:
Ontario
City:
West Grey
Community:
West Grey
Room
Room
Level
Length
Width
Area
Bedroom
Second
5.51
2.82
15.54
18'1'' x 9'3''
Primary Bedroom
Second
5.51
3.00
16.53
18'1'' x 9'10''
Storage
Lower
6.12
4.60
28.15
20'1'' x 15'1''
Laundry
Lower
4.60
2.29
10.53
15'1'' x 7'6''
Utility
Lower
6.68
4.95
33.07
21'11'' x 16'3''
Foyer
Main
1.45
1.17
1.70
4'9'' x 3'10''
Office
Main
2.41
2.29
5.52
7'11'' x 7'6''
4pc Bathroom
Main
2.51
2.41
6.05
8'3'' x 7'11''
Great
Main
5.56
3.07
17.07
18'3'' x 10'1''
Family
Main
5.56
3.07
17.07
18'3'' x 10'1''
Eat in kitchen
Main
4.98
2.21
11.01
16'4'' x 7'3''
Kitchen
Main
5.08
3.35
17.02
16'8'' x 11'0''

