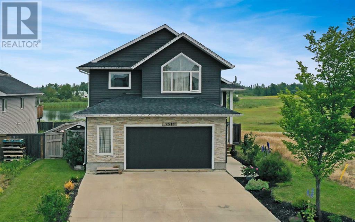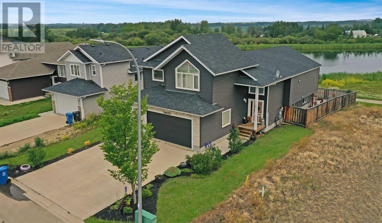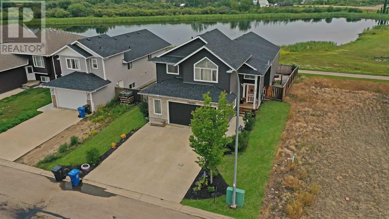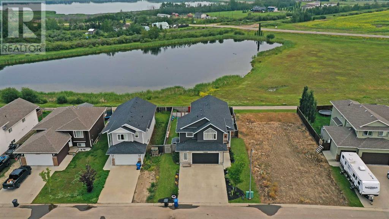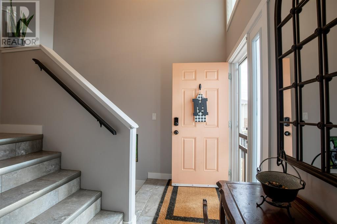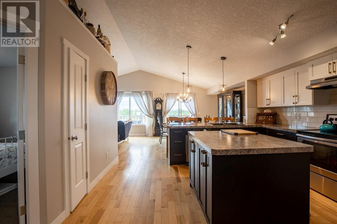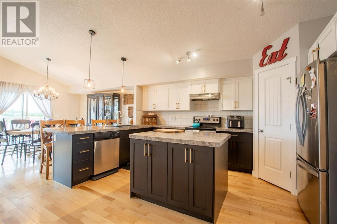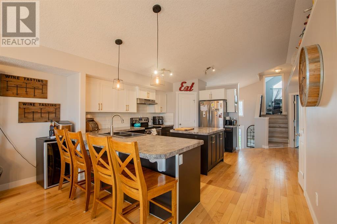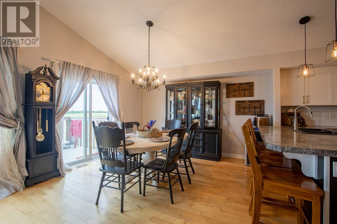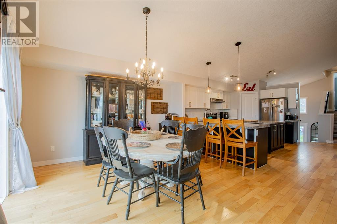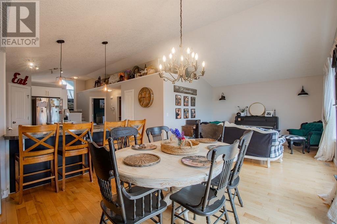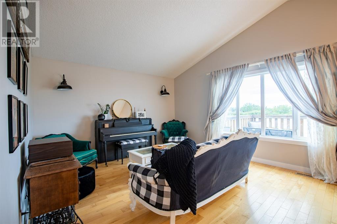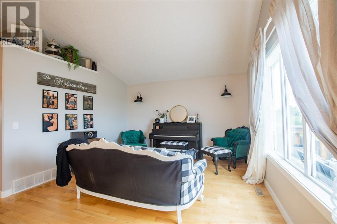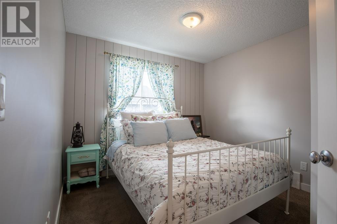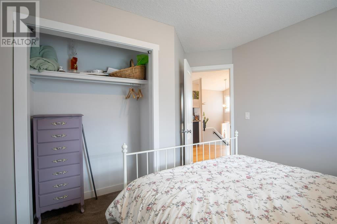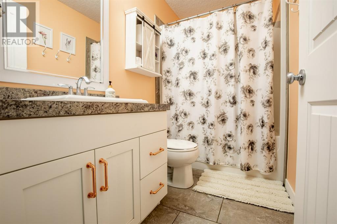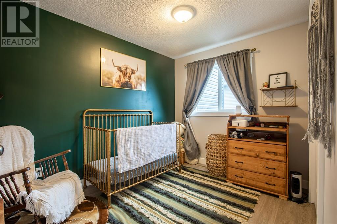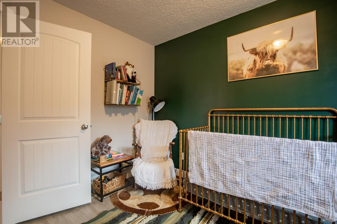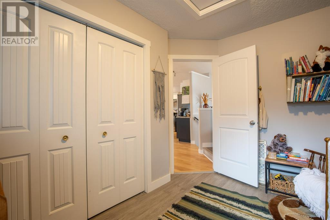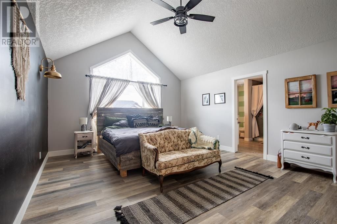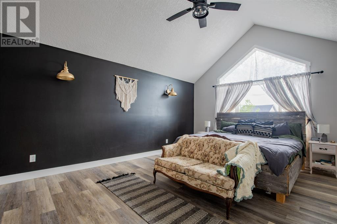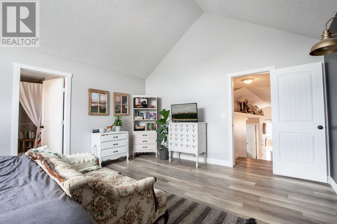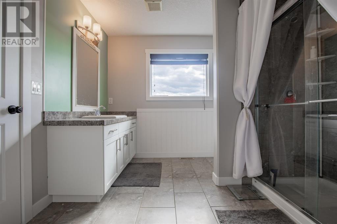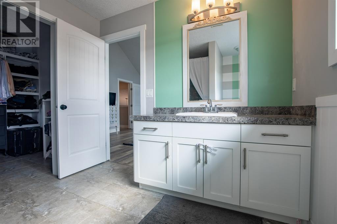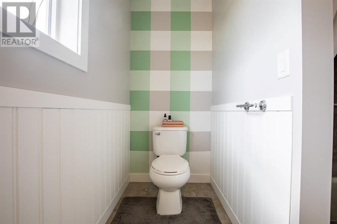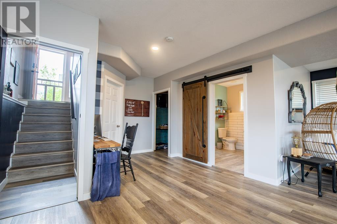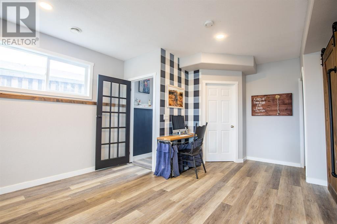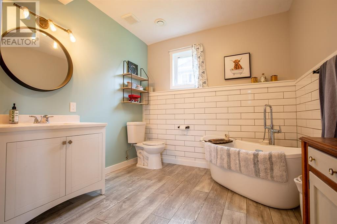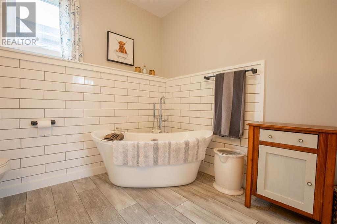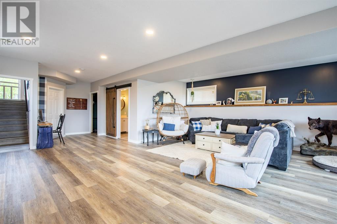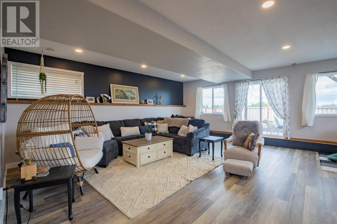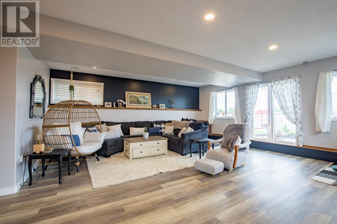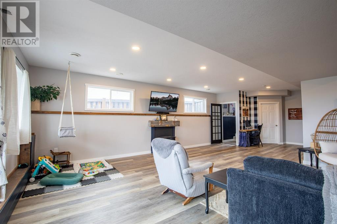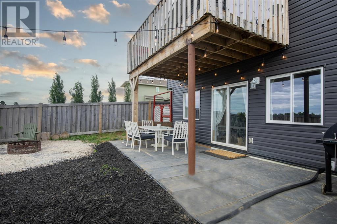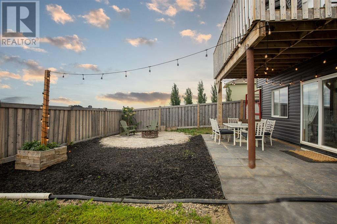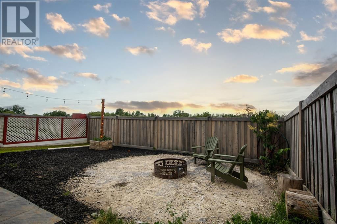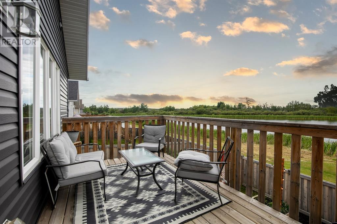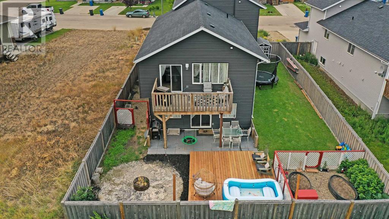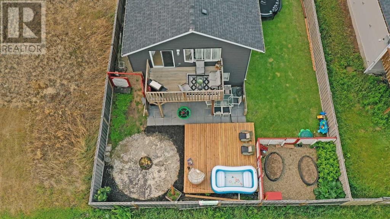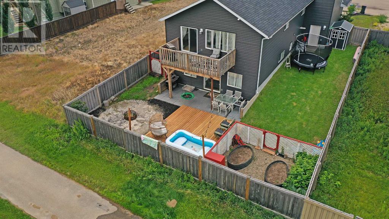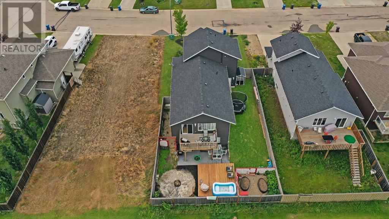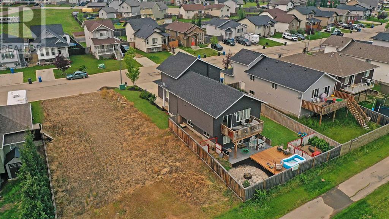- Alberta
- Wembley
9511 92 St
CAD$394,900
CAD$394,900 Asking price
9511 92 StreetWembley, Alberta, T0H3S0
Delisted · Delisted ·
334| 1533 sqft
Listing information last updated on Wed Aug 09 2023 20:33:02 GMT-0400 (Eastern Daylight Time)

Open Map
Log in to view more information
Go To LoginSummary
IDA2043022
StatusDelisted
Ownership TypeFreehold
Brokered ByGrassroots Realty Group Ltd.
TypeResidential House,Detached
AgeConstructed Date: 2014
Land Size5553 sqft|4051 - 7250 sqft
Square Footage1533 sqft
RoomsBed:3,Bath:3
Detail
Building
Bathroom Total3
Bedrooms Total3
Bedrooms Above Ground3
AppliancesWasher,Refrigerator,Dishwasher,Stove,Dryer,Hood Fan,Window Coverings
Architectural StyleBi-level
Basement DevelopmentFinished
Basement FeaturesWalk out
Basement TypeUnknown (Finished)
Constructed Date2014
Construction Style AttachmentDetached
Cooling TypeNone
Exterior FinishStone,Vinyl siding
Fireplace PresentFalse
Flooring TypeHardwood,Tile,Vinyl
Foundation TypeSee Remarks
Half Bath Total0
Heating FuelNatural gas
Heating TypeForced air
Size Interior1533 sqft
Total Finished Area1533 sqft
TypeHouse
Land
Size Total5553 sqft|4,051 - 7,250 sqft
Size Total Text5553 sqft|4,051 - 7,250 sqft
Acreagefalse
AmenitiesPark,Playground
Fence TypeFence
Landscape FeaturesLandscaped
Size Irregular5553.00
Concrete
Attached Garage
Surrounding
Ammenities Near ByPark,Playground
Zoning DescriptionR1
Other
FeaturesNo neighbours behind,No Smoking Home
BasementFinished,Walk out,Unknown (Finished)
FireplaceFalse
HeatingForced air
Remarks
Unique fully developed 3 bed, 3 bath modified bi-level with WALKOUT BASEMENT BACKING ONTO POND & WALKING TRAILS. Tiled front entry with shiplap accent wall leads to a beautiful open concept floor plan with vaulted ceilings and true hardwood. L Shaped kitchen boasts ceiling height two-toned cabinetry, island with storage, breakfast bar, full tiled backsplash, SS appliances, corner pantry, and nearby dining area with access to 10x20 deck. 2 good size spare bedrooms and a full 4 pc bath complete the main floor. The master bedroom retreat is tucked away above the garage featuring a walk-in closet and 3 pc ensuite with full tiled shower and wainscotting. Fully finished basement includes 10ft ceilings, XL wide open rec room, 4 pc bath with barn door, soaker tub c/w handheld shower, storage room, and utility with laundry. Lots of natural light and the best part is the walk out to the rear covered paving stone patio! Notable UPGRADES include: Fresh paint throughout, majority of flooring, washing machine (July/21), sump (Jan/22), HWT (Fall/21). Double car garage is boarded and insulated with rear man door. Yard is fully fenced and landscaped with firepit area, fenced garden and 6x9 shed. Located in the quiet hamlet of Wembley, offering all the amenities including 2 schools and entertainment for the whole family at the nearby skateboard park or the Sunset Lake Park with a playground and water spray deck. Great neighbours with lots of young families. EXTREMELY WELL-MAINTAINED, this home is crisp and clean! All YOU have to do is move on in! GREAT VALUE plus take advantage of LOW COUNTY TAXES! (id:22211)
The listing data above is provided under copyright by the Canada Real Estate Association.
The listing data is deemed reliable but is not guaranteed accurate by Canada Real Estate Association nor RealMaster.
MLS®, REALTOR® & associated logos are trademarks of The Canadian Real Estate Association.
Location
Province:
Alberta
City:
Wembley
Room
Room
Level
Length
Width
Area
Family
Bsmt
20.83
11.68
243.33
20.83 Ft x 11.67 Ft
4pc Bathroom
Bsmt
9.42
9.09
85.57
9.42 Ft x 9.08 Ft
Laundry
Bsmt
9.42
4.43
41.70
9.42 Ft x 4.42 Ft
Furnace
Bsmt
9.42
5.91
55.61
9.42 Ft x 5.92 Ft
Kitchen
Main
16.83
9.51
160.13
16.83 Ft x 9.50 Ft
Dining
Main
11.09
10.50
116.42
11.08 Ft x 10.50 Ft
Living
Main
13.16
11.32
148.91
13.17 Ft x 11.33 Ft
Foyer
Main
11.84
7.84
92.87
11.83 Ft x 7.83 Ft
Bedroom
Main
10.93
8.33
91.04
10.92 Ft x 8.33 Ft
Bedroom
Main
9.91
8.60
85.17
9.92 Ft x 8.58 Ft
4pc Bathroom
Main
8.66
4.92
42.63
8.67 Ft x 4.92 Ft
Primary Bedroom
Upper
18.41
14.50
266.90
18.42 Ft x 14.50 Ft
3pc Bathroom
Upper
10.24
8.83
90.34
10.25 Ft x 8.83 Ft

