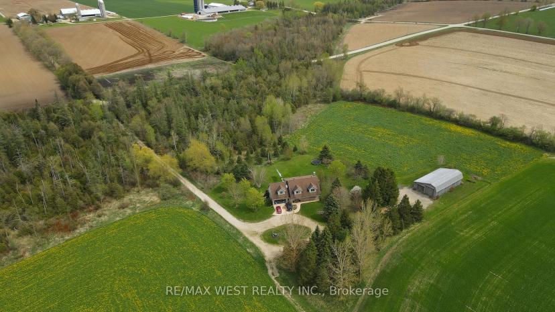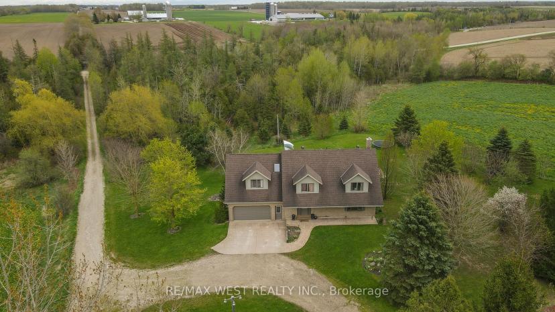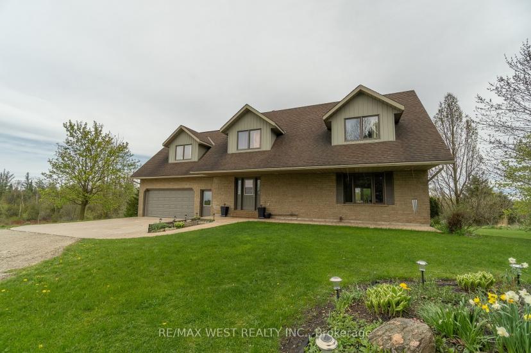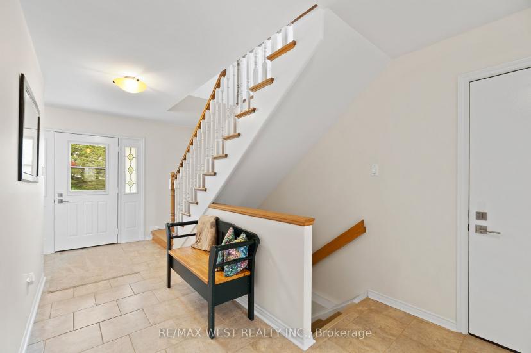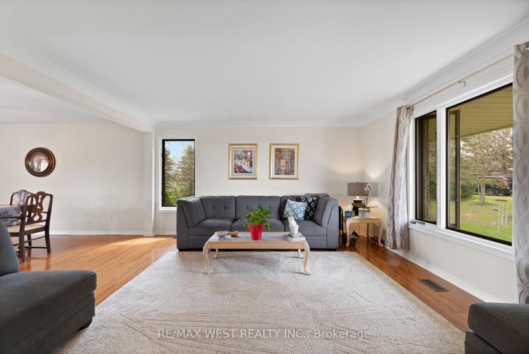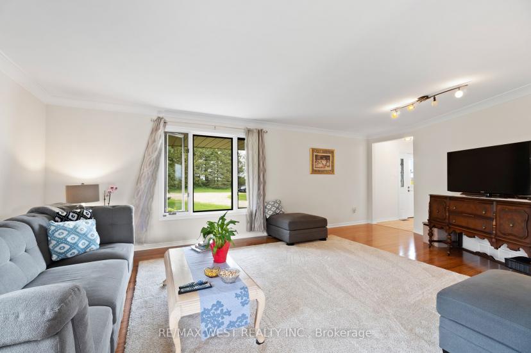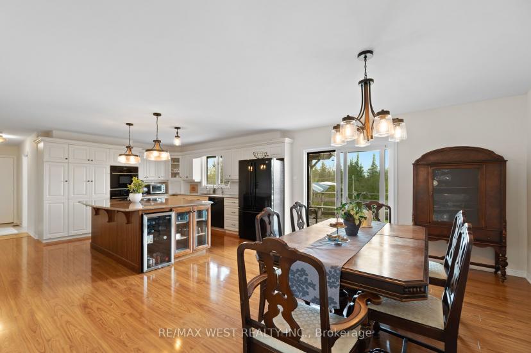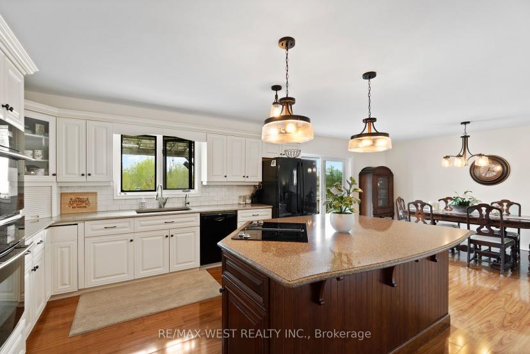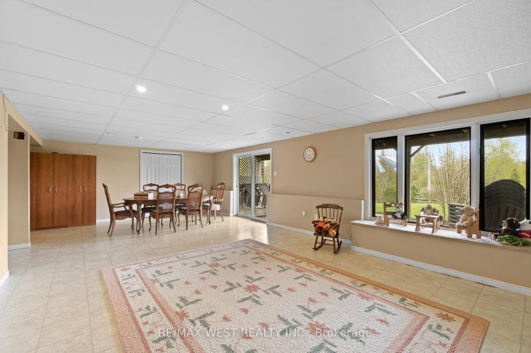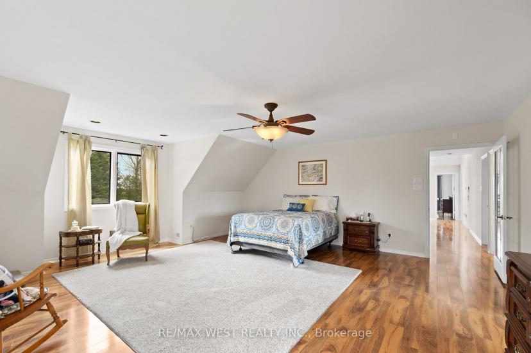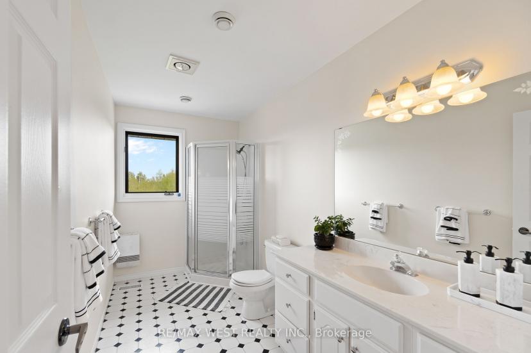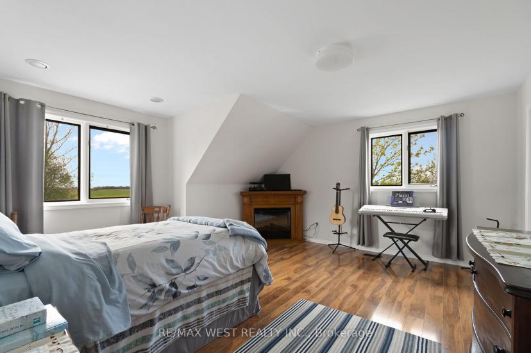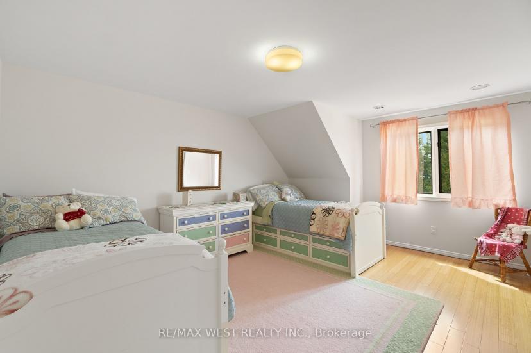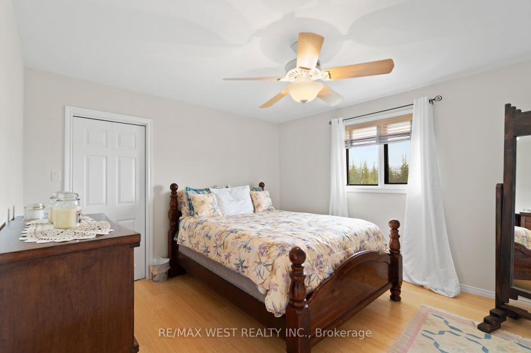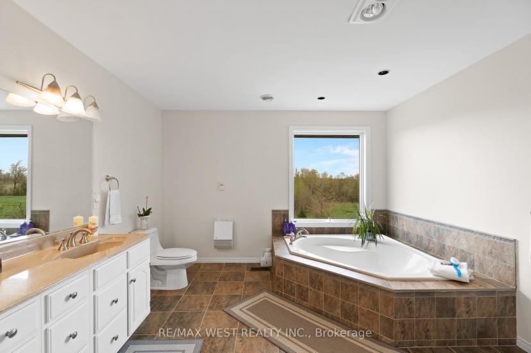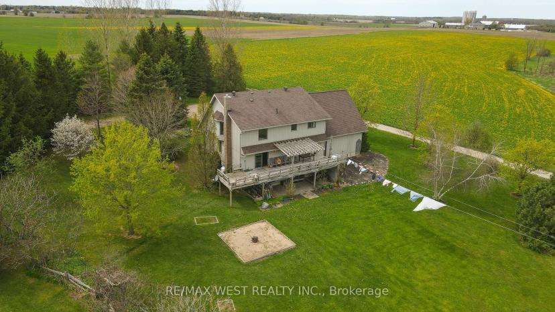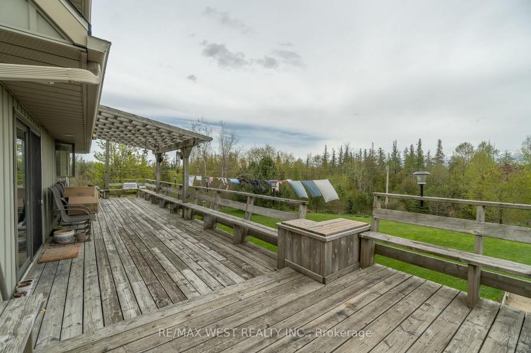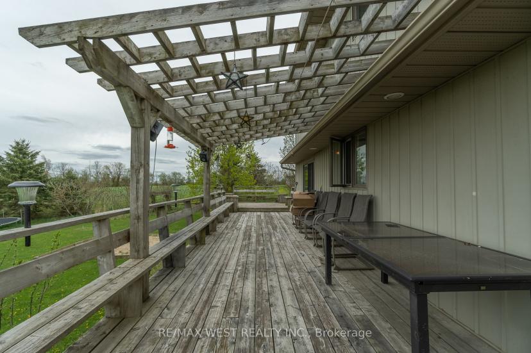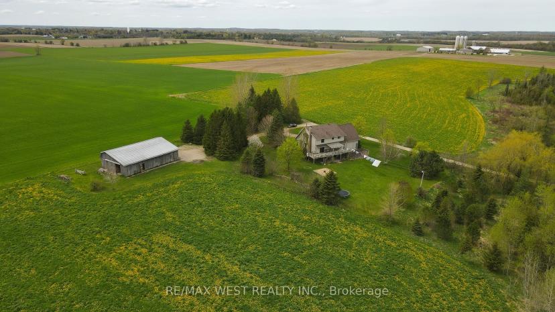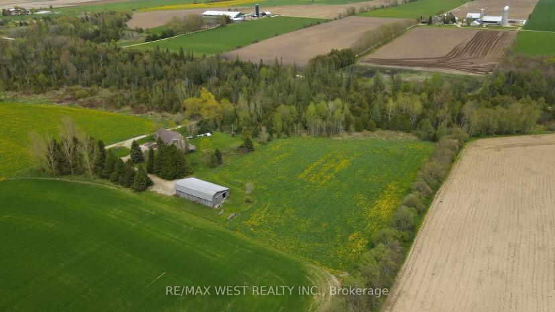- Ontario
- Wellington North
9546 Concession 8 Rd
CAD$1,400,000 Sale
9546 Concession 8 RdWellington North, Ontario, N0G2L0
4+1417(2+15)

Open Map
Log in to view more information
Go To LoginSummary
IDX8328344
StatusCurrent Listing
Ownership TypeFreehold
TypeResidential House,Detached
RoomsBed:4+1,Kitchen:1,Bath:4
Lot Size495 * 762.5 Feet
Land Size377437.5 ft²
Parking2 (17) Attached +15
Age
Possession DateTBA
Listing Courtesy ofRE/MAX WEST REALTY INC.
Detail
Building
Bathroom Total4
Bedrooms Total5
Bedrooms Above Ground4
Bedrooms Below Ground1
AppliancesOven - Built-In,Water Heater,Dishwasher,Dryer,Microwave,Refrigerator,Stove,Washer
Basement DevelopmentFinished
Construction Style AttachmentDetached
Cooling TypeCentral air conditioning
Exterior FinishVinyl siding
Fireplace PresentTrue
Foundation TypeUnknown
Heating TypeForced air
Stories Total1.5
Basement
Basement FeaturesWalk out
Basement TypeN/A (Finished)
Land
Size Total Text495 x 762.5 FT|5 - 9.99 acres
Acreagetrue
SewerSeptic System
Size Irregular495 x 762.5 FT
BasementFinished,Walk-Out
PoolNone
FireplaceY
A/CCentral Air
HeatingForced Air
ExposureW
Remarks
Nestled on 8.67 acres of picturesque landscape, this beautiful property boasts a spacious 4+1 bedroom family home with a finished walk-out basement & a massive barn(60x32 ft). 1 bay for your Motorhome, trailer, winter storage. The other side is split into a 540 sq ft shop with concrete floor and an additional 350 sq ft area offering endless possibilities for rural living while enjoying the comforts of a generously sized residence, perfect for growing families or those seeking a serene retreat.
The listing data is provided under copyright by the Toronto Real Estate Board.
The listing data is deemed reliable but is not guaranteed accurate by the Toronto Real Estate Board nor RealMaster.
Location
Province:
Ontario
City:
Wellington North
Community:
Rural Wellington North 02.02.0020
Crossroad:
Hwy 89/ South Of Con Rd 8
Room
Room
Level
Length
Width
Area
Living
Main
6.86
4.48
30.73
L-Shaped Room Crown Moulding
Dining
Main
4.61
5.53
25.49
Laminate W/O To Deck Combined W/Kitchen
Kitchen
Main
4.61
4.57
21.07
Centre Island Ceramic Floor Combined W/Dining
Office
Main
2.95
2.21
6.52
Irregular Rm Laminate B/I Desk
Laundry
Main
2.31
2.23
5.15
Ceramic Floor 2 Pc Bath Double Closet
Prim Bdrm
2nd
6.35
6.25
39.69
5 Pc Ensuite W/I Closet Fireplace
2nd Br
2nd
5.08
3.88
19.71
W/I Closet Ceiling Fan Laminate
3rd Br
2nd
3.93
3.66
14.38
W/I Closet Laminate Window
4th Br
2nd
4.99
4.74
23.65
Electric Fireplace W/I Closet Laminate
Rec
Bsmt
10.00
6.16
61.60
Fireplace W/O To Patio Above Grade Window
5th Br
Bsmt
4.37
3.12
13.63
Above Grade Window Broadloom
Utility
Bsmt
4.32
2.88
12.44
Concrete Floor

