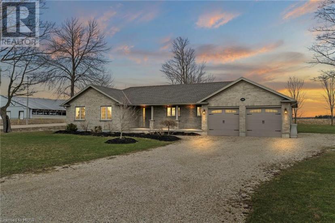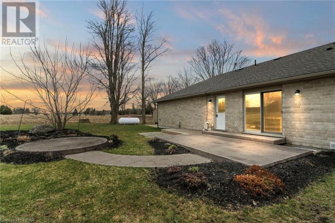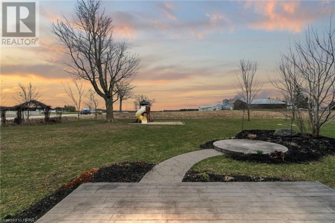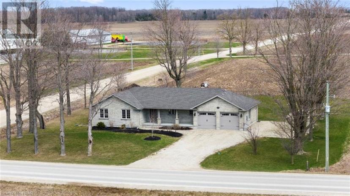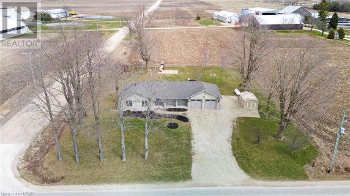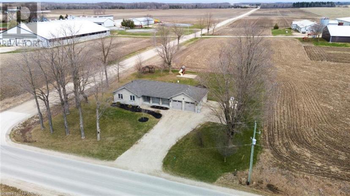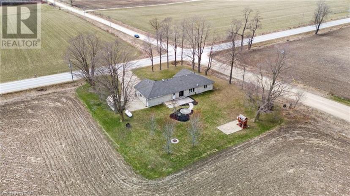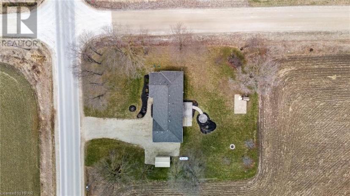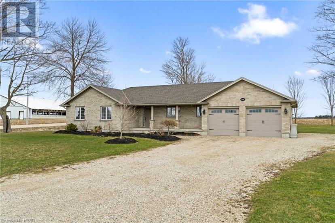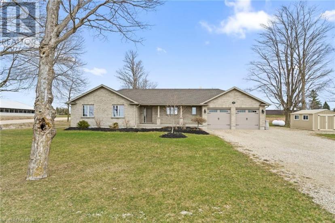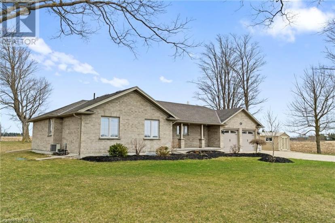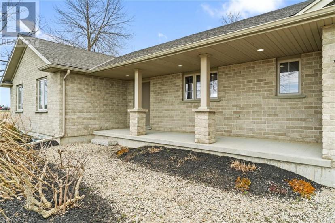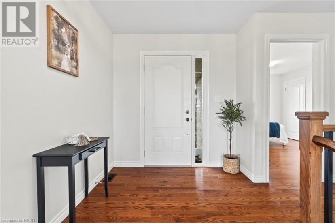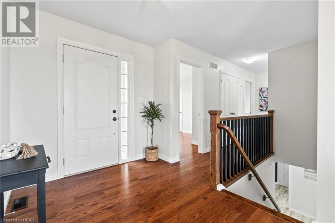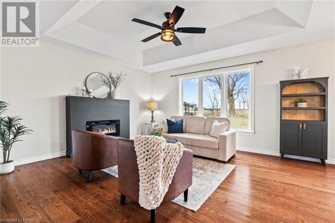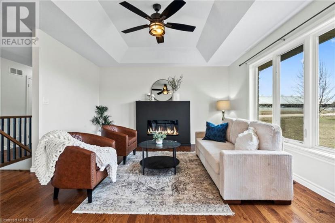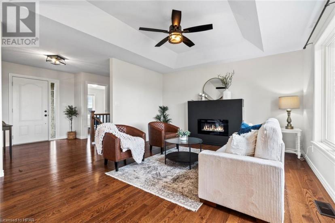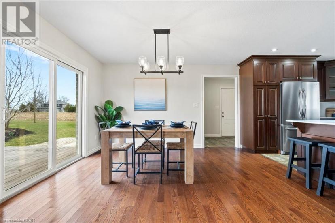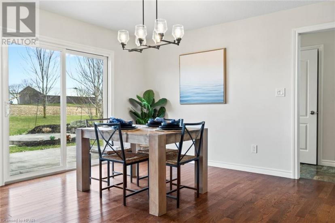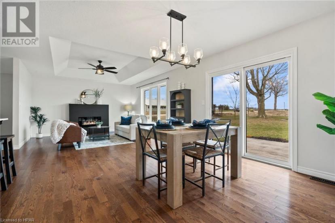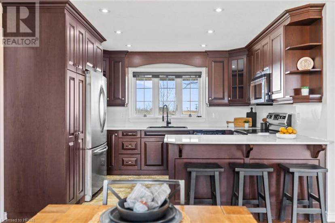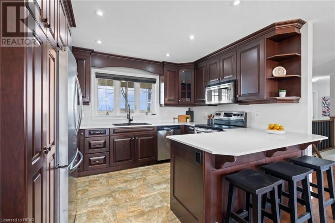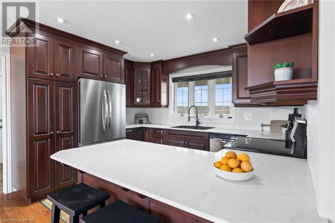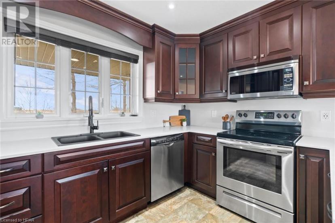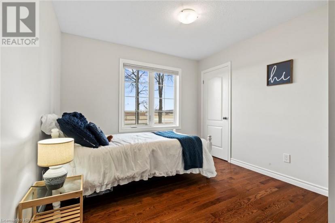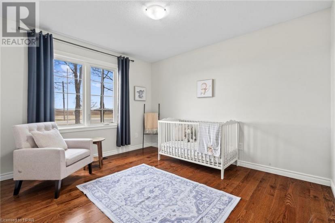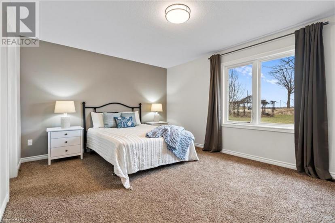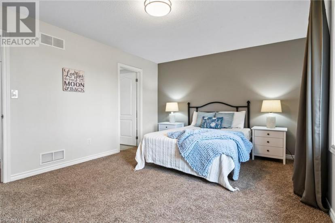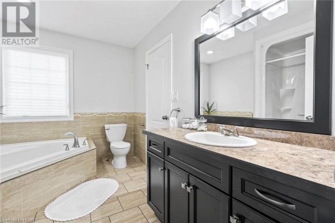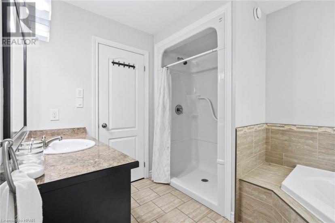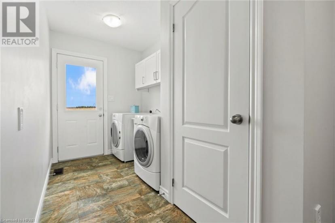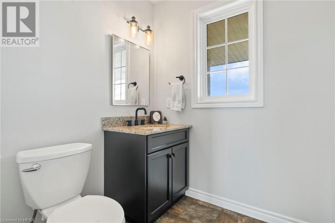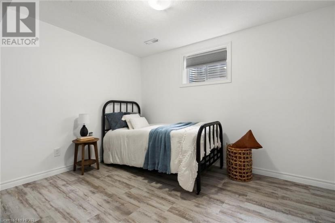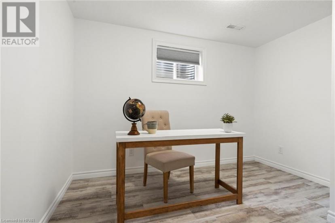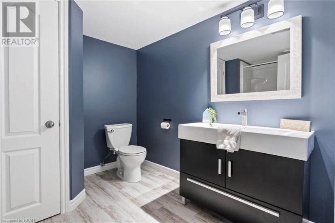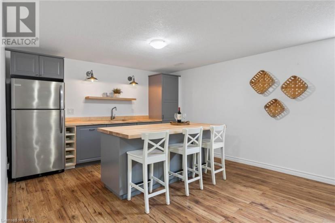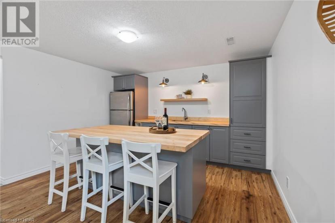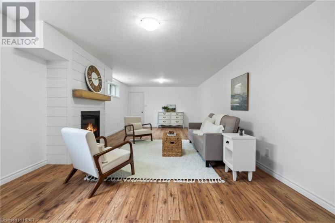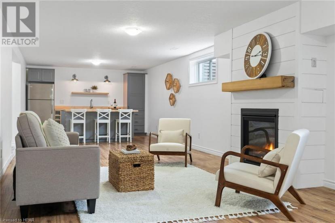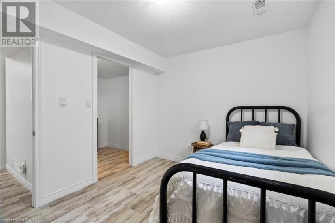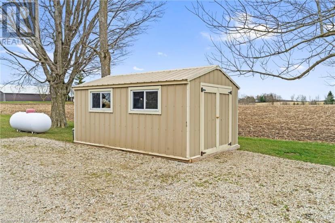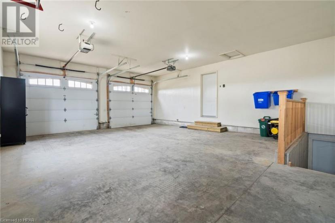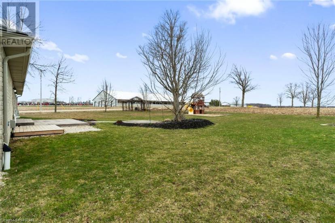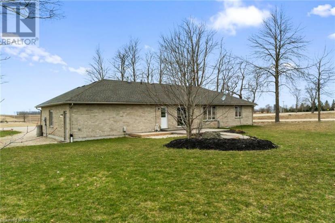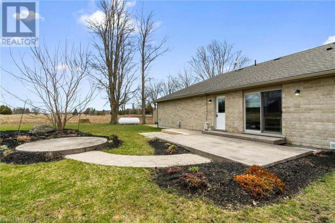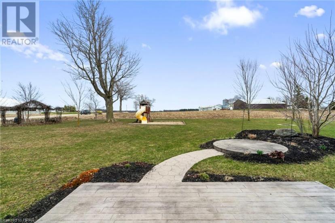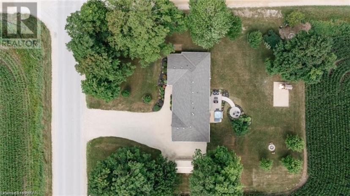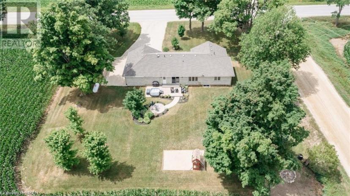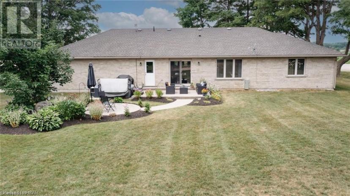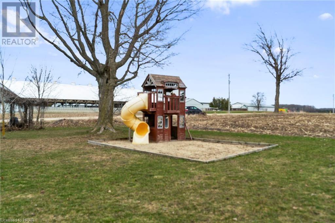- Ontario
- Wellington North
9519 Concession 6 N
CAD$959,000 Sale
9519 Concession 6 NWellington North, Ontario, N0G2L0
3+237| 2395 sqft

Open Map
Log in to view more information
Go To LoginSummary
ID40562747
StatusCurrent Listing
Ownership TypeFreehold
TypeResidential House,Detached,Bungalow
RoomsBed:3+2,Bath:3
Square Footage2395 sqft
Lot Size0.5 * 1 ac 0.5
Land Size0.5 ac|1/2 - 1.99 acres
AgeConstructed Date: 2012
Listing Courtesy ofRoyal LePage Heartland Realty (Wingham) Brokerage
Detail
Building
Bathroom Total3
Bedrooms Total5
Bedrooms Above Ground3
Bedrooms Below Ground2
AppliancesCentral Vacuum,Dishwasher,Dryer,Refrigerator,Satellite Dish,Stove,Water softener,Washer,Microwave Built-in,Window Coverings,Garage door opener
Basement DevelopmentFinished
Construction Style AttachmentDetached
Cooling TypeCentral air conditioning
Exterior FinishBrick
Fireplace FuelElectric,Propane
Fireplace PresentTrue
Fireplace Total2
Fireplace TypeOther - See remarks
Fire ProtectionSmoke Detectors
FixtureCeiling fans
Foundation TypePoured Concrete
Half Bath Total1
Heating FuelPropane
Heating TypeForced air
Size Interior2395.0000
Stories Total1
Utility WaterDrilled Well
Basement
Basement TypeFull (Finished)
Land
Size Total0.5 ac|1/2 - 1.99 acres
Size Total Text0.5 ac|1/2 - 1.99 acres
Acreagefalse
Size Irregular0.5
Utilities
ElectricityAvailable
TelephoneAvailable
Surrounding
Community FeaturesSchool Bus
Other
Equipment TypePropane Tank
Rental Equipment TypePropane Tank
Communication TypeHigh Speed Internet
StructurePlayground,Shed,Porch
FeaturesCrushed stone driveway,Country residential,Sump Pump,Automatic Garage Door Opener
BasementFinished,Full (Finished)
FireplaceTrue
HeatingForced air
Remarks
Attention to detail and meticulous care are evident in this stunning country oasis. The atmosphere upon entering 9519 Concession 6N is irreplaceable, from soaking in the stunning sunrises & sunsets, along with the peaceful sights and sounds of the surrounding countryside, to the purposefully designed finishes and floor plan inside the home, you will be sure to enjoy your own slice of paradise. 3 bedrooms, 1 ½ baths, main floor laundry and bright living room featuring an electric fireplace(2022) that flows into the dining room & spacious kitchen complete the main floor. Opportunity knocks as you make your way down to the recently renovated lower level. Access to the extra large two-car garage, ample storage space, 2 additional bedrooms, kitchenette/bar, spacious rec room featuring a propane fireplace(2021) and 4 pc bath allow for endless opportunities on the lower level; whether you use it for entertaining family & friends, cozying up in, or using it for an in-law suite/rental space. The ½ acre country lot, stamped concrete patio with space for a hot tub, firepit, flower beds and gardens, parking for 5+, and shed wired for hydro are just a few of the added benefits outside of the home. This spacious 2400 square foot brick home is situated on a beautifully landscaped property conveniently located on a paved country road just a 5 minute drive to Mount Forest, 30 minutes to Fergus/Elora, & 50 minutes to Guelph and Kitchener/Waterloo. Call your REALTOR® today to learn more about the list of updates (including furnace & ac+), and view what could be your new home, 9519 Concession 6N. (id:22211)
The listing data above is provided under copyright by the Canada Real Estate Association.
The listing data is deemed reliable but is not guaranteed accurate by Canada Real Estate Association nor RealMaster.
MLS®, REALTOR® & associated logos are trademarks of The Canadian Real Estate Association.
Location
Province:
Ontario
City:
Wellington North
Community:
Rural Wellington North
Room
Room
Level
Length
Width
Area
Bedroom
Lower
3.30
2.67
8.81
10'10'' x 8'9''
Bedroom
Lower
3.33
2.67
8.89
10'11'' x 8'9''
4pc Bathroom
Lower
2.57
2.97
7.63
8'5'' x 9'9''
Utility
Lower
7.82
2.62
20.49
25'8'' x 8'7''
Workshop
Lower
2.46
3.99
9.82
8'1'' x 13'1''
Recreation
Lower
9.86
3.86
38.06
32'4'' x 12'8''
Kitchen
Lower
2.84
3.86
10.96
9'4'' x 12'8''
Mud
Main
3.07
1.83
5.62
10'1'' x 6'0''
Laundry
Main
2.01
1.80
3.62
6'7'' x 5'11''
Kitchen
Main
3.61
2.74
9.89
11'10'' x 9'0''
Living
Main
4.27
4.06
17.34
14'0'' x 13'4''
Dining
Main
4.09
3.66
14.97
13'5'' x 12'0''
Primary Bedroom
Main
3.63
4.88
17.71
11'11'' x 16'0''
Bedroom
Main
3.63
3.76
13.65
11'11'' x 12'4''
Bedroom
Main
3.63
3.05
11.07
11'11'' x 10'0''
4pc Bathroom
Main
2.46
3.28
8.07
8'1'' x 10'9''
2pc Bathroom
Main
1.63
1.83
2.98
5'4'' x 6'0''

