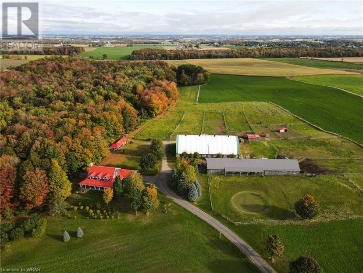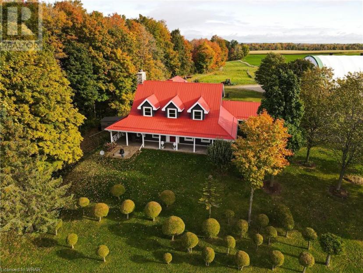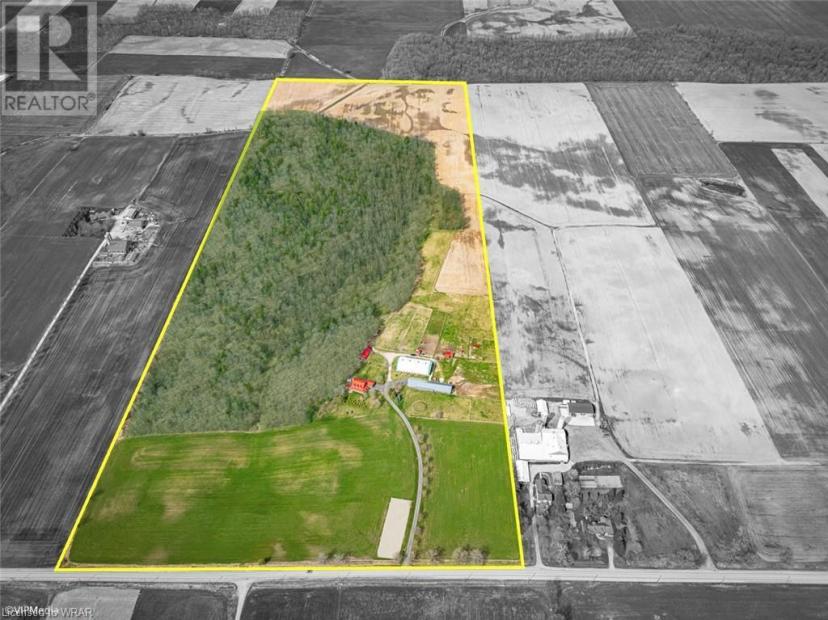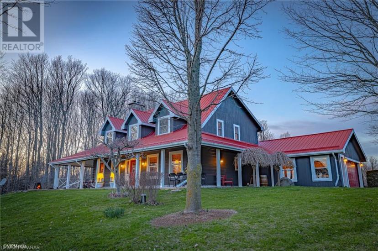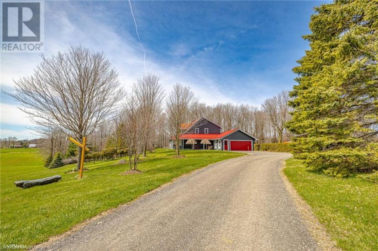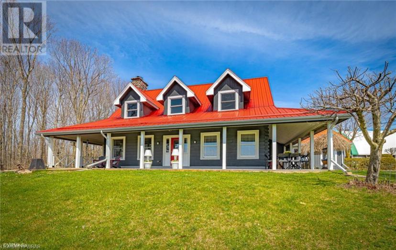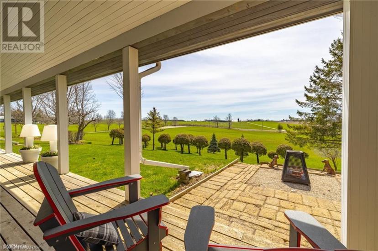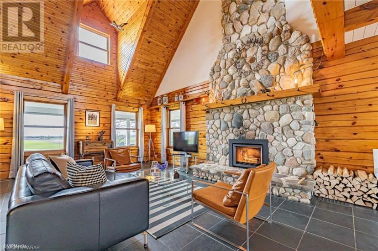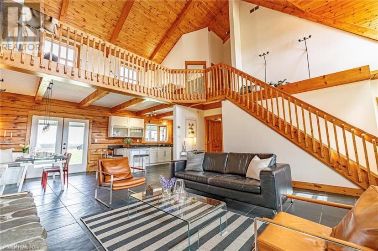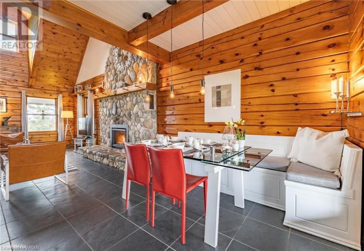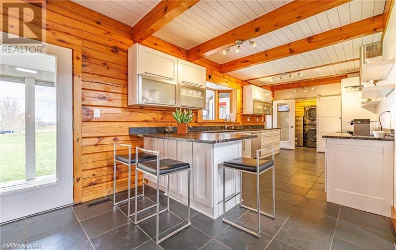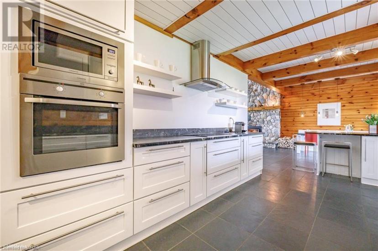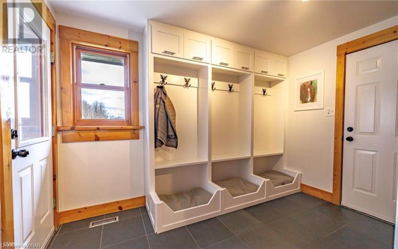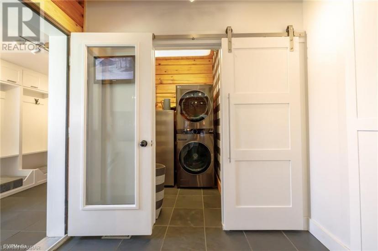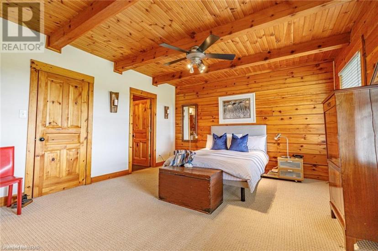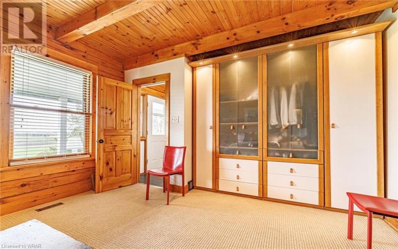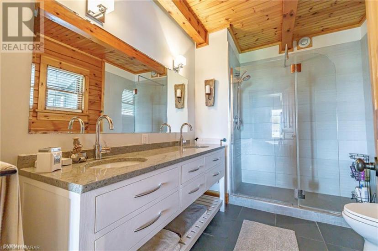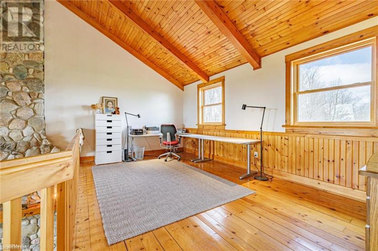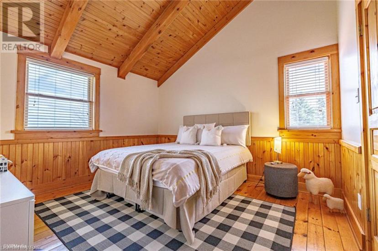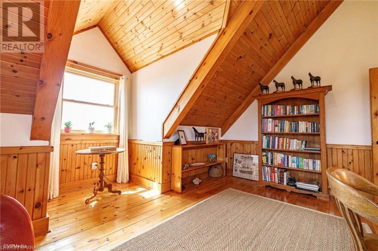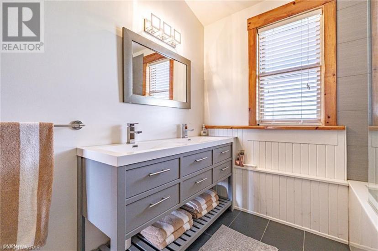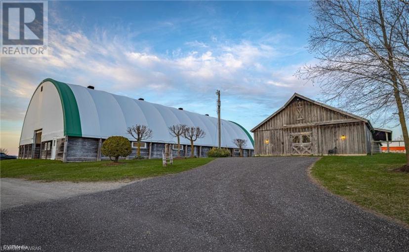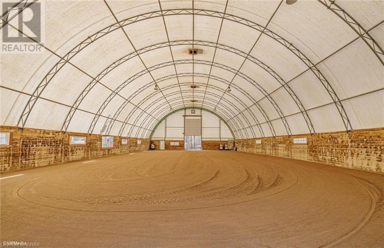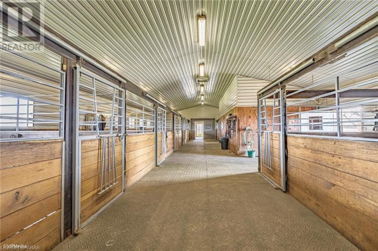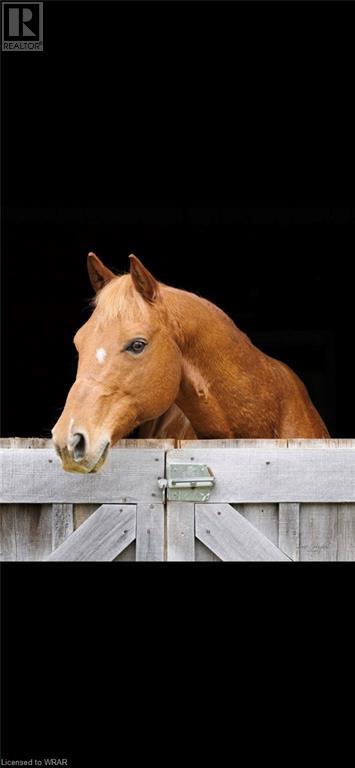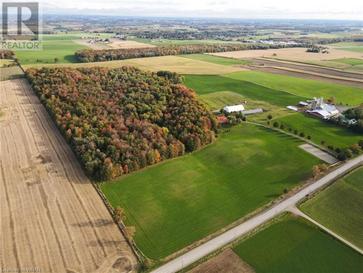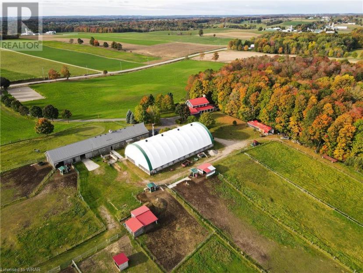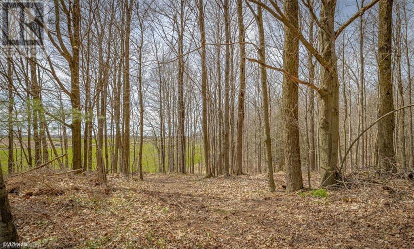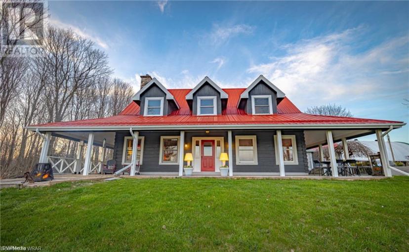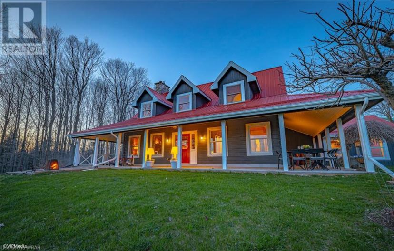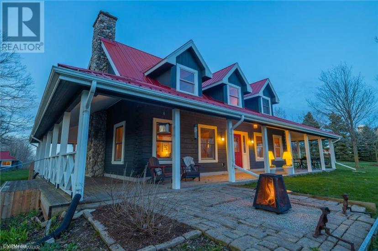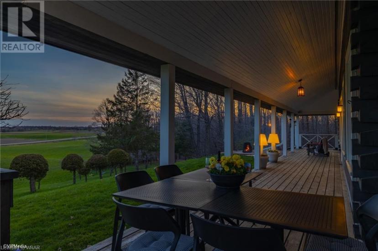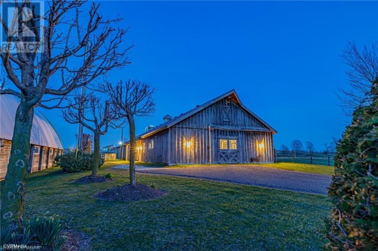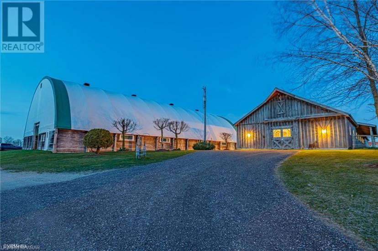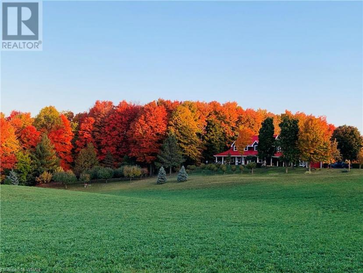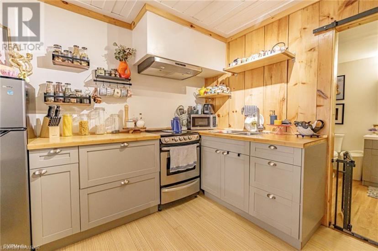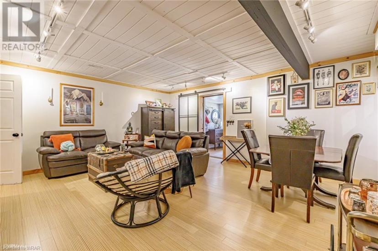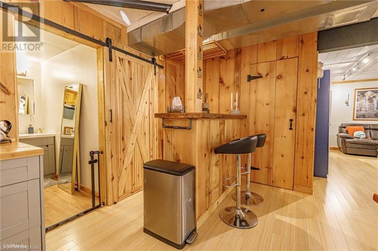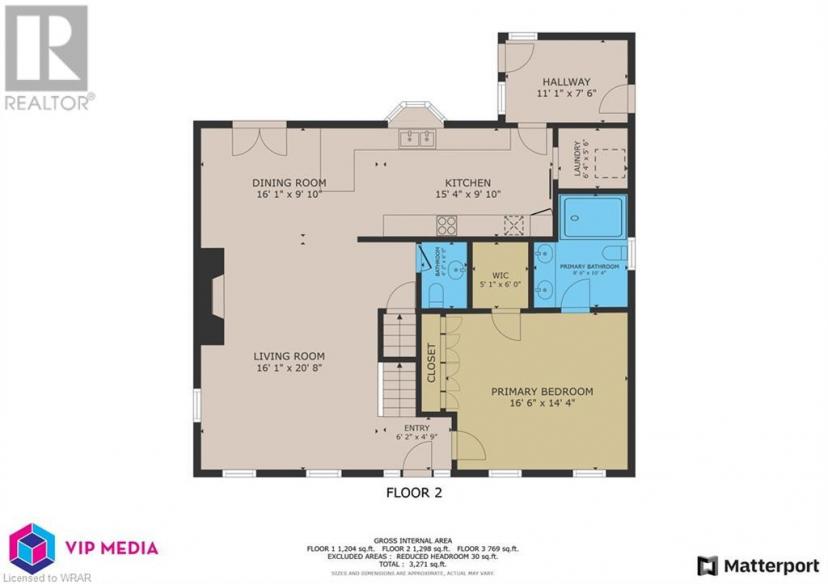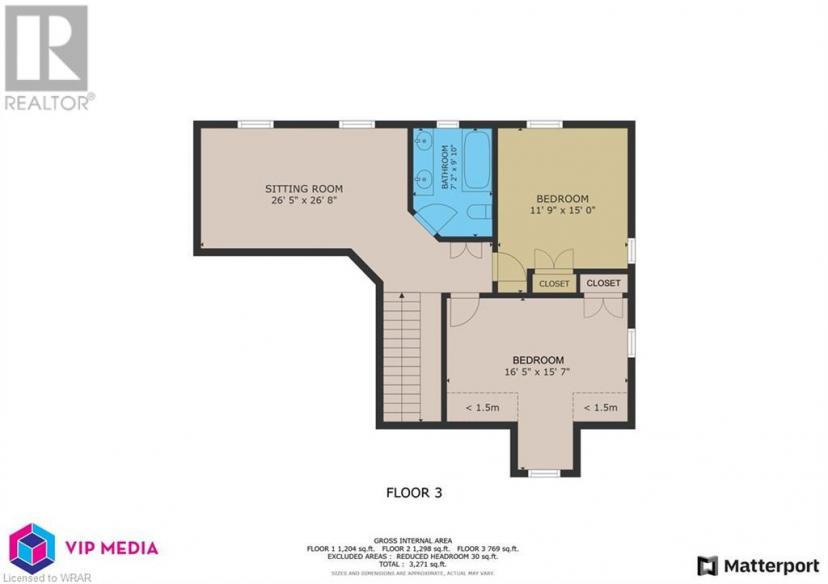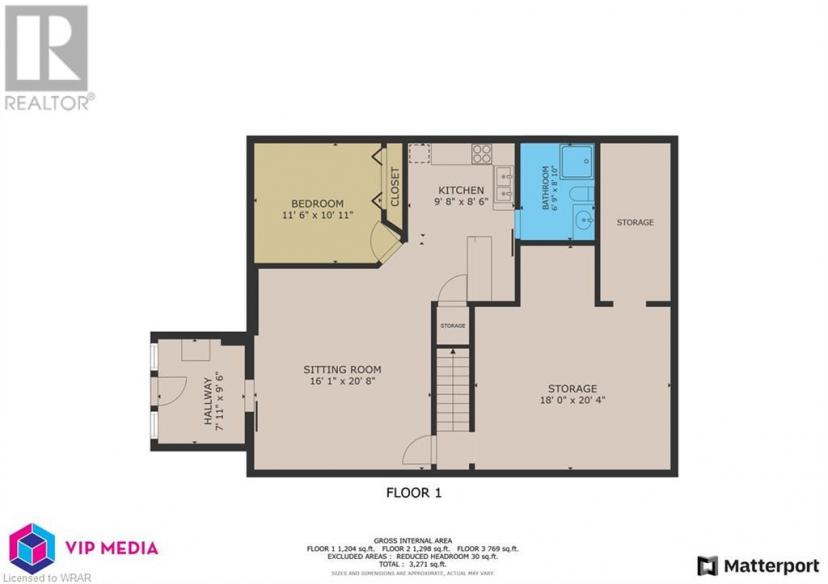- Ontario
- Wellesley
3855 Hessen Strasse
CAD$4,500,000 Sale
3855 Hessen StrasseWellesley, Ontario, N0B2M0
3+1414| 2906 sqft

Open Map
Log in to view more information
Go To LoginSummary
ID40578497
StatusCurrent Listing
Ownership TypeFreehold
TypeResidential House,Detached
RoomsBed:3+1,Bath:4
Square Footage2906 sqft
Lot Size97.53 * 50 ac 97.527
Land Size97.527 ac|50 - 100 acres
AgeConstructed Date: 1994
Listing Courtesy ofC M A REALTY LTD.
Detail
Building
Bathroom Total4
Bedrooms Total4
Bedrooms Above Ground3
Bedrooms Below Ground1
AppliancesDishwasher,Dryer,Refrigerator,Stove,Water softener,Washer,Microwave Built-in,Hood Fan,Window Coverings
Basement DevelopmentPartially finished
Construction Style AttachmentDetached
Cooling TypeCentral air conditioning
Exterior FinishLog
Fireplace FuelWood
Fireplace PresentTrue
Fireplace Total1
Fireplace TypeStove
Foundation TypePoured Concrete
Half Bath Total1
Heating FuelGeo Thermal
Heating TypeForced air,Stove
Size Interior2906.0000
Stories Total2
Utility WaterDrilled Well
Basement
Basement TypeFull (Partially finished)
Land
Size Total97.527 ac|50 - 100 acres
Size Total Text97.527 ac|50 - 100 acres
Acreagetrue
SewerSeptic System
Size Irregular97.527
Utilities
ElectricityAvailable
Other
StructureShed,Barn
FeaturesCountry residential,Automatic Garage Door Opener,In-Law Suite
BasementPartially finished,Full (Partially finished)
FireplaceTrue
HeatingForced air,Stove
Remarks
Close your eyes and picture you and your family horseback riding on your very own 97 acre dream property located minutes from Waterloo, just outside the quaint village of St. Clements. Gaze at your stunning solid pine 3 bedroom 3 bathroom log home as you drive on the long winding driveway leading to a pristine 10 stall barn (currently made to 8), private riding arena and ample opportunity for outdoor boarding. The property features approximately 45 acres of open farmland with an additional 50 acres of forest comprised of mostly maple trees complete with beautiful walking or horseback riding trails. As soon as you step inside the home you immediately take notice of the gorgeous open concept living area boasting 25 ft ceilings and a floor to ceiling fireplace finished with stones from the original property. The bright and spacious eat in kitchen has been recently updated complete with stainless steel appliances and leathered granite countertops. Other features include a large main level primary bedroom complete with built-in storage, a large walk-in closet and a gorgeous 4-piece ensuite bathroom as well as a lower level in-law apartment with separate entrance and a geothermal heating and cooling system. Don’t miss the chance to make this absolutely stunning property your own! (id:22211)
The listing data above is provided under copyright by the Canada Real Estate Association.
The listing data is deemed reliable but is not guaranteed accurate by Canada Real Estate Association nor RealMaster.
MLS®, REALTOR® & associated logos are trademarks of The Canadian Real Estate Association.
Location
Province:
Ontario
City:
Wellesley
Community:
Heidelberg/St Clements
Room
Room
Level
Length
Width
Area
Bedroom
Second
3.58
4.57
16.36
11'9'' x 15'0''
Bedroom
Second
5.00
4.75
23.75
16'5'' x 15'7''
5pc Bathroom
Second
NaN
Measurements not available
Family
Second
8.05
8.13
65.45
26'5'' x 26'8''
Storage
Lower
5.49
6.20
34.04
18'0'' x 20'4''
Living/Dining
Lower
4.90
6.30
30.87
16'1'' x 20'8''
Kitchen
Lower
2.95
2.59
7.64
9'8'' x 8'6''
3pc Bathroom
Lower
NaN
Measurements not available
Bedroom
Lower
3.51
3.33
11.69
11'6'' x 10'11''
4pc Bathroom
Main
NaN
Measurements not available
Primary Bedroom
Main
5.03
4.37
21.98
16'6'' x 14'4''
2pc Bathroom
Main
NaN
Measurements not available
Living
Main
4.90
6.30
30.87
16'1'' x 20'8''
Dining
Main
4.90
3.00
14.70
16'1'' x 9'10''
Kitchen
Main
4.67
3.00
14.01
15'4'' x 9'10''

