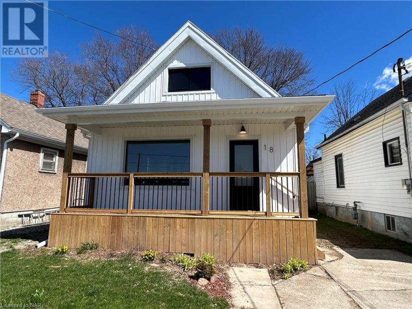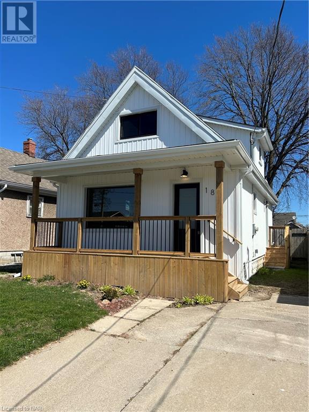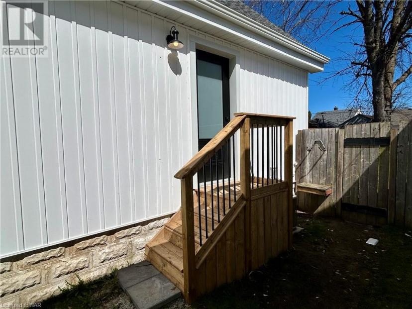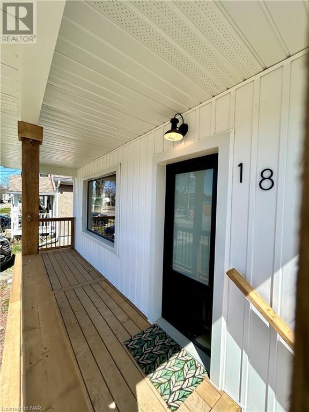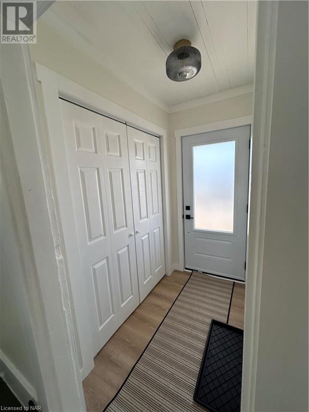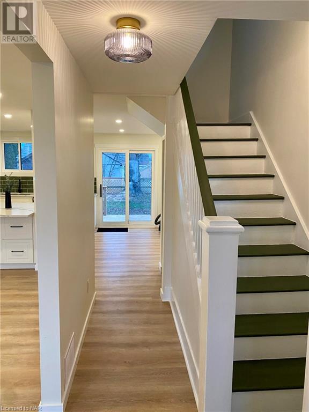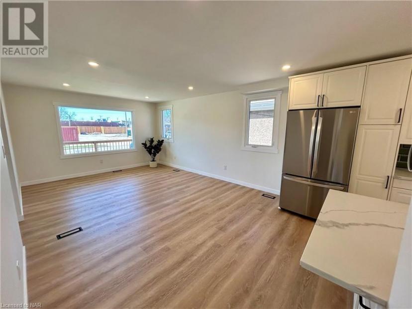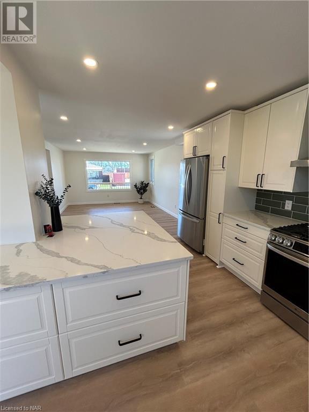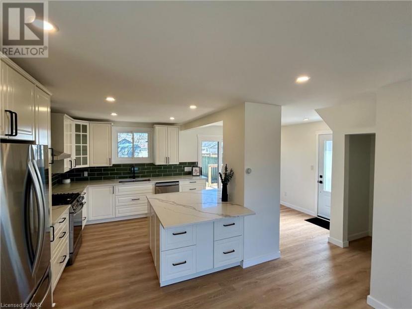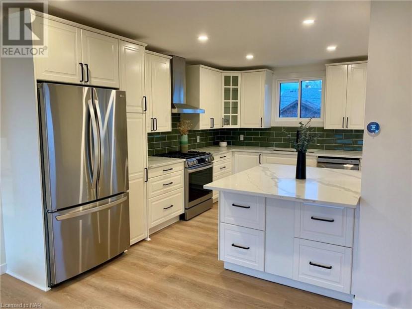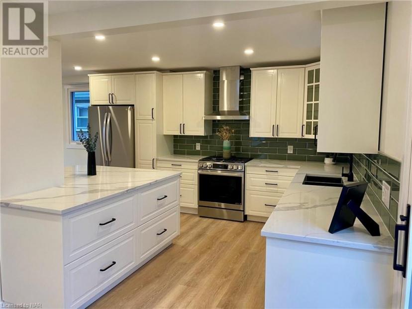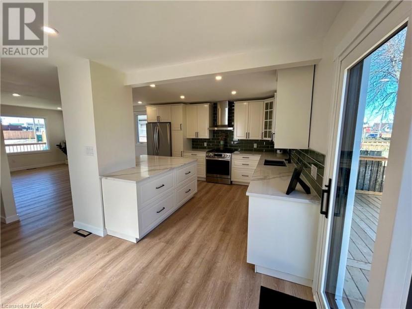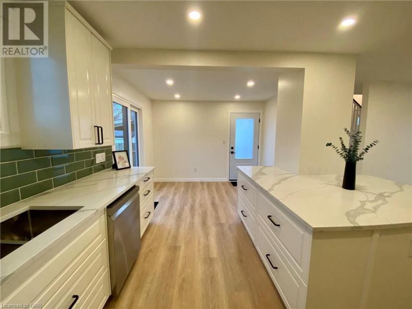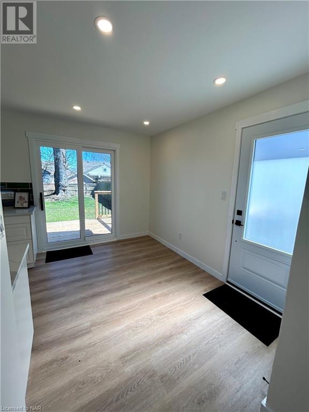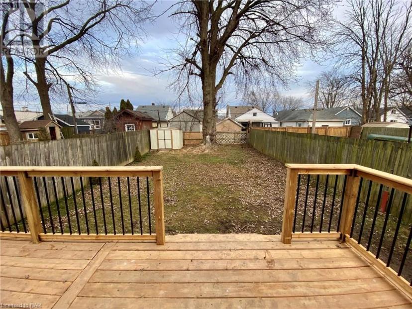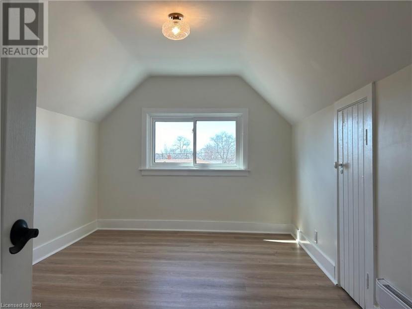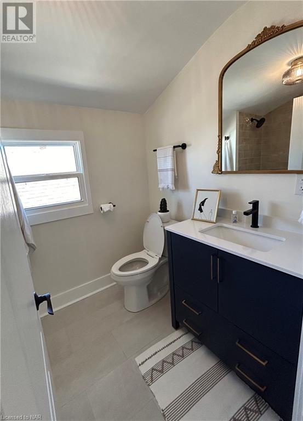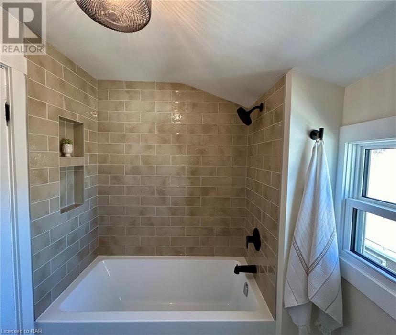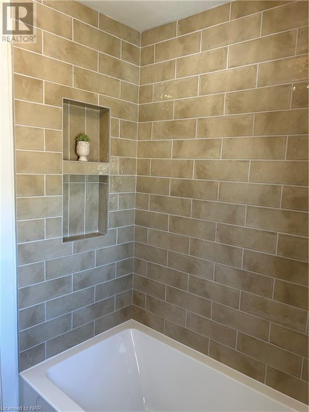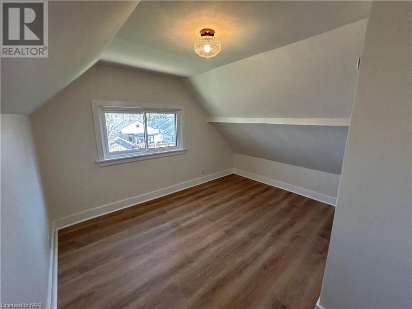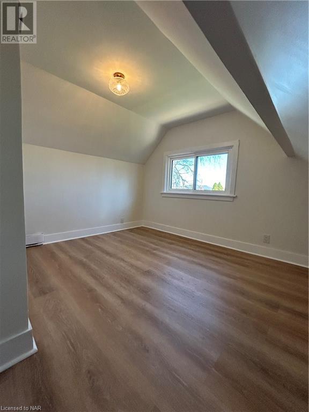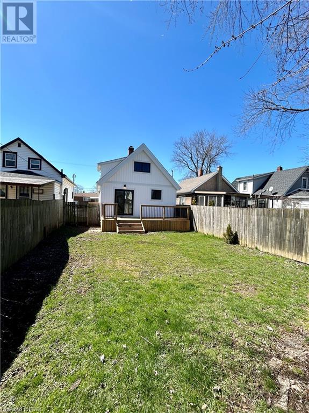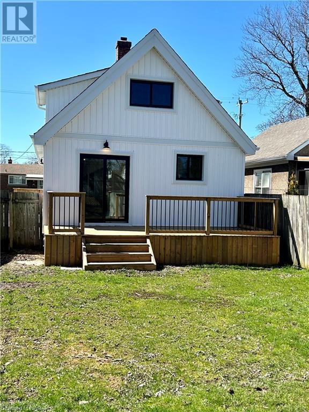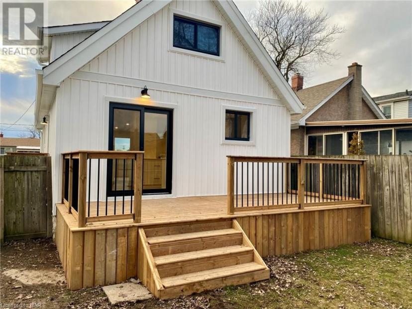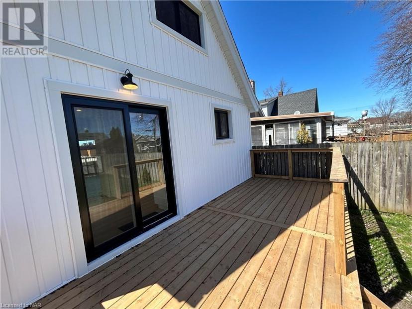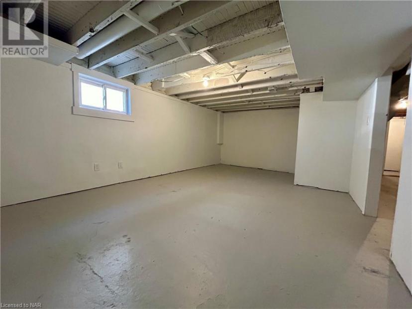- Ontario
- Welland
18 Mcalpine Ave S
CAD$549,900 Sale
18 Mcalpine Ave SWelland, Ontario, L3B1T6
222| 1310 sqft

Open Map
Log in to view more information
Go To LoginSummary
ID40567579
StatusCurrent Listing
Ownership TypeFreehold
TypeResidential House,Detached
RoomsBed:2,Bath:2
Square Footage1310 sqft
Land Sizeunder 1/2 acre
Age
Listing Courtesy ofCOLDWELL BANKER ADVANTAGE REAL ESTATE INC, BROKERAGE
Detail
Building
Bathroom Total2
Bedrooms Total2
Bedrooms Above Ground2
AppliancesDishwasher,Dryer,Refrigerator,Water meter,Washer,Gas stove(s),Hood Fan
Basement DevelopmentPartially finished
Construction MaterialConcrete block,Concrete Walls
Construction Style AttachmentDetached
Cooling TypeCentral air conditioning
Exterior FinishConcrete,Vinyl siding,Shingles
Fireplace PresentFalse
Fire ProtectionSmoke Detectors
Half Bath Total1
Heating FuelElectric,Natural gas
Heating TypeBaseboard heaters,Forced air
Size Interior1310.0000
Stories Total1.5
Utility WaterMunicipal water
Basement
Basement TypeFull (Partially finished)
Land
Size Total Textunder 1/2 acre
Access TypeRoad access,Highway access
Acreagefalse
AmenitiesHospital,Park,Place of Worship,Playground,Public Transit,Schools
Fence TypeFence
SewerMunicipal sewage system
Utilities
CableAvailable
ElectricityAvailable
Natural GasAvailable
TelephoneAvailable
Surrounding
Community FeaturesSchool Bus
Ammenities Near ByHospital,Park,Place of Worship,Playground,Public Transit,Schools
Other
Equipment TypeNone
Rental Equipment TypeNone
StructureShed,Porch
BasementPartially finished,Full (Partially finished)
FireplaceFalse
HeatingBaseboard heaters,Forced air
Remarks
Striking curb appeal for this professionally & extensively renovated 2 bedroom, 2 bath 1.5 Storey home. Recreated with the first time Buyer in mind featuring a fabulous open concept main floor layout for the ultimate entertainment space. Spacious Living room, dining area and the best kitchen in the price category ( hands down!! ) that features an abundance of cabinets, unique L-shaped island, gorgeous quartz counter tops, custom backsplash & brand new LG - S/S appliances. Sliding patio doors off the dinette lead to the brand new 9x20 rear deck & fully fenced rear yard. Upstairs you'll find 2 cozy bedrooms & a fully renovated 4pc bath w/ new tub & stylish custom tiled surround. The dry, partially finished basement level consists of rec room, storage room, laundry room w/ new LG washer & dryer and functioning 2 pc bath w/ concrete shower that awaits your personal touch. The exterior has been modernized w/ new windows, exterior doors, stylish vinyl board & batten siding and new fully covered front porch. Convenient location near Schools, parks & downtown shops, public transit + quick access to Hwy's 406 & 140. Additional updates inc; Roof, windows, doors, vinyl exterior, Electrical, plumbing and insulation. Interior doors, trim, lighting & Luxury vinyl plank flooring. 2 new porches & rear deck, New kitchen & new bath (all in 2023 w/ exception of main main roof area done in 2022 ). High efficiency furnace, central air conditioner and high efficiency hot water tank are all owned and replaced in 2015. 5 appliances (fridge, stove, dishwasher, washer, dryer) are brand new in 2023 and included. (id:22211)
The listing data above is provided under copyright by the Canada Real Estate Association.
The listing data is deemed reliable but is not guaranteed accurate by Canada Real Estate Association nor RealMaster.
MLS®, REALTOR® & associated logos are trademarks of The Canadian Real Estate Association.
Location
Province:
Ontario
City:
Welland
Community:
Lincoln/Crowland
Room
Room
Level
Length
Width
Area
4pc Bathroom
Second
NaN
Measurements not available
Bedroom
Second
3.66
2.74
10.03
12'0'' x 9'0''
Bedroom
Second
3.81
3.35
12.76
12'6'' x 11'0''
2pc Bathroom
Bsmt
NaN
Measurements not available
Storage
Bsmt
2.59
1.22
3.16
8'6'' x 4'0''
Laundry
Bsmt
2.74
1.83
5.01
9'0'' x 6'0''
Recreation
Bsmt
5.49
3.51
19.27
18'0'' x 11'6''
Porch
Main
5.41
1.47
7.95
17'9'' x 4'10''
Dinette
Main
2.36
3.25
7.67
7'9'' x 10'8''
Dinette
Main
3.05
2.13
6.50
10'0'' x 7'0''
Kitchen
Main
4.27
3.66
15.63
14'0'' x 12'0''
Living
Main
5.03
3.66
18.41
16'6'' x 12'0''
Foyer
Main
1.83
1.22
2.23
6'0'' x 4'0''
School Info
Private SchoolsK-8 Grades Only
Plymouth Public School
111 1st St, Welland1.391 km
ElementaryMiddleEnglish
9-12 Grades Only
Eastdale Secondary School
170 Wellington St, Welland1.133 km
SecondaryEnglish
K-8 Grades Only
St Andrew Catholic Elementary School
16 St Andrews Ave, Welland0.587 km
ElementaryMiddleEnglish
9-12 Grades Only
Notre Dame College School
64 Smith St, Welland1.296 km
SecondaryEnglish
1-8 Grades Only
Princess Elizabeth Public School
330 Scholfield Ave S, Welland0.982 km
ElementaryMiddleFrench Immersion Program
9-12 Grades Only
Welland Centennial
240 Thorold Rd, Welland2.93 km
SecondaryFrench Immersion Program
K-8 Grades Only
Alexander Kuska Catholic Elementary School
333 Rice Rd, Welland4.025 km
ElementaryMiddleFrench Immersion Program
9-12 Grades Only
Notre Dame College School
64 Smith St, Welland1.296 km
SecondaryFrench Immersion Program

