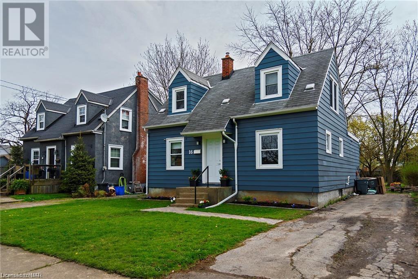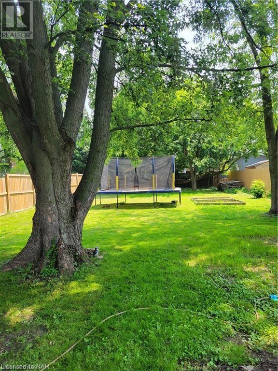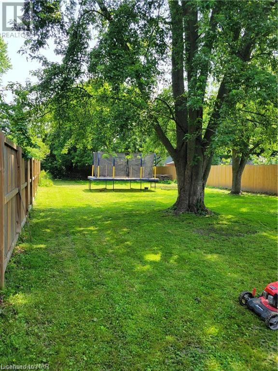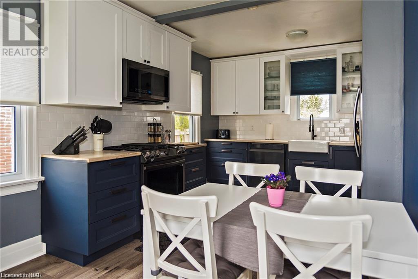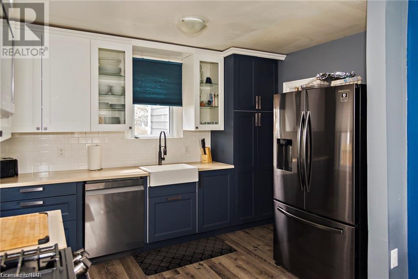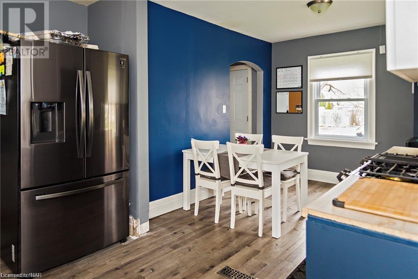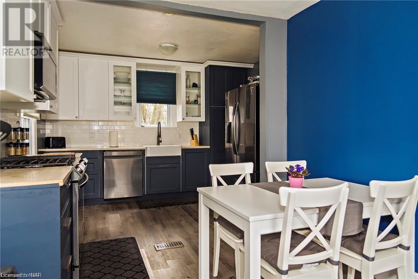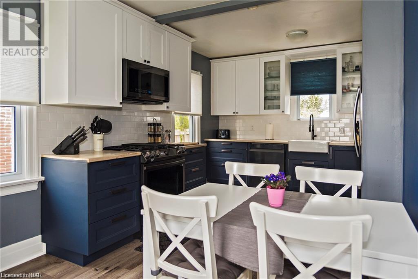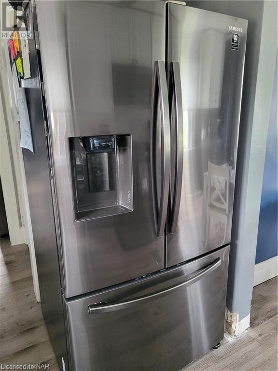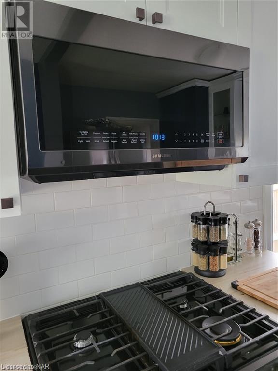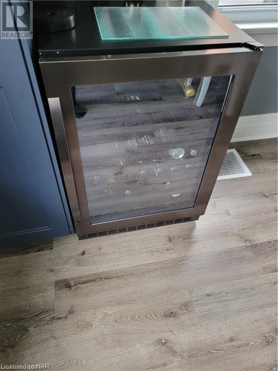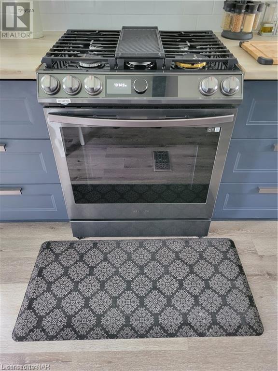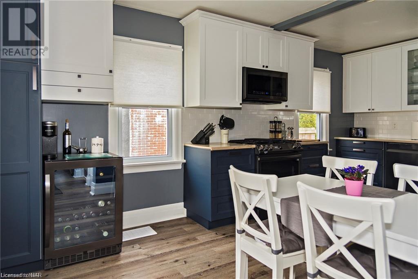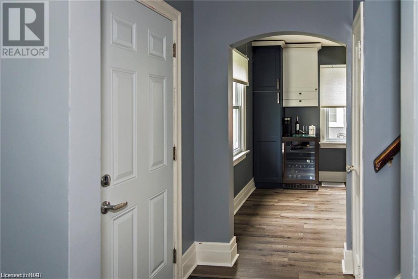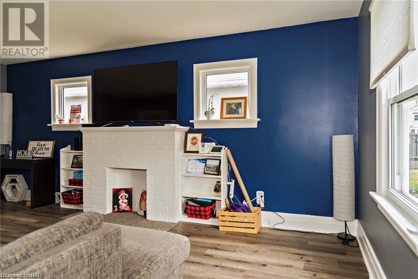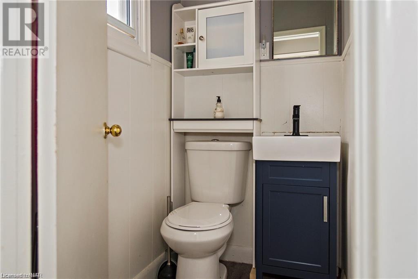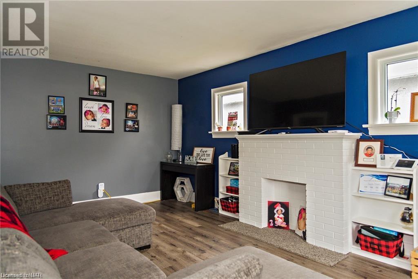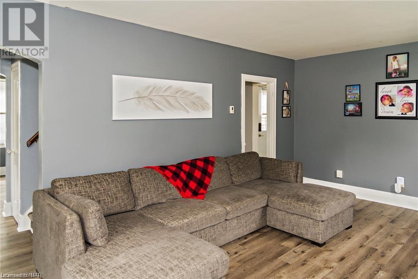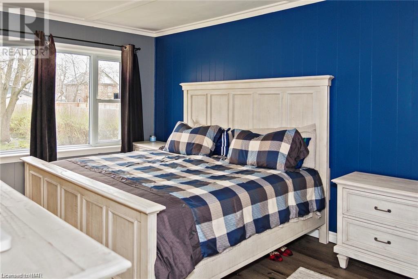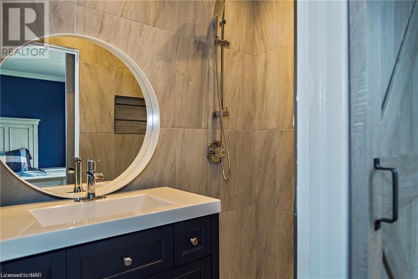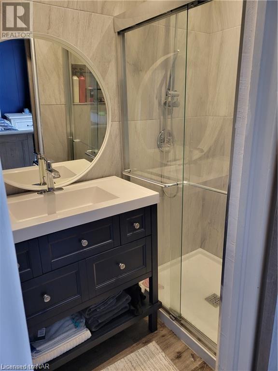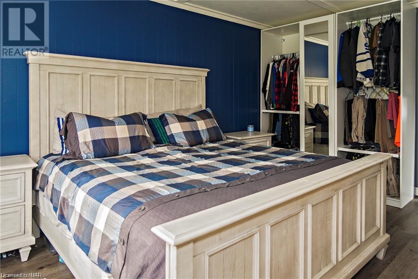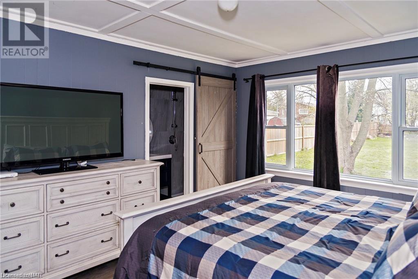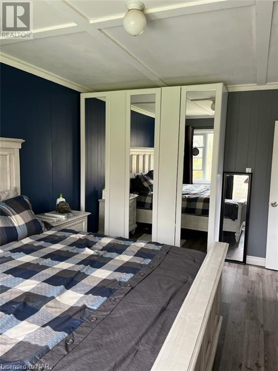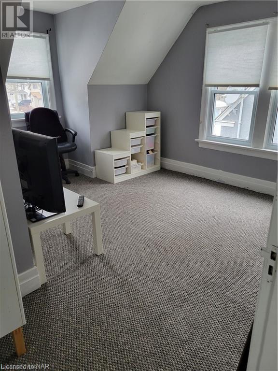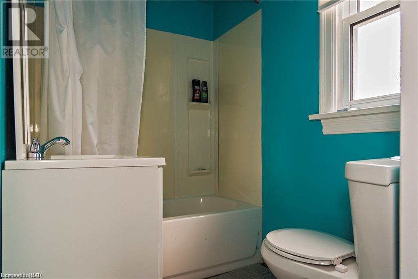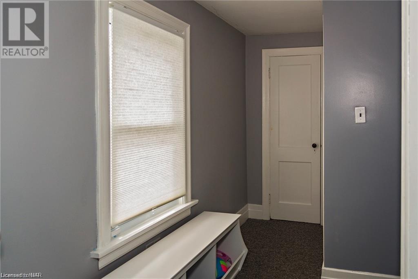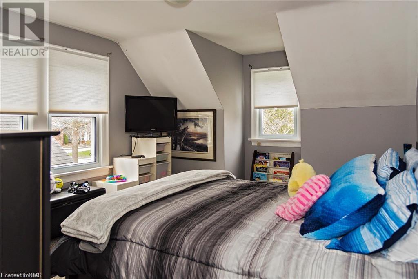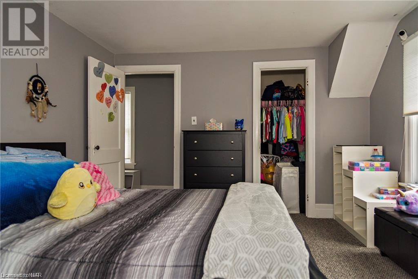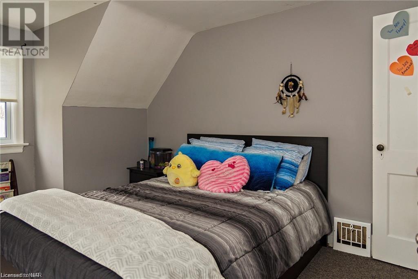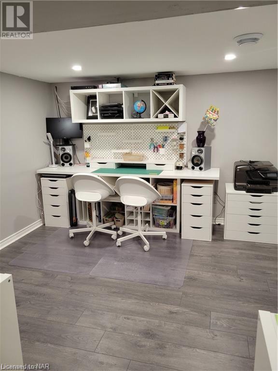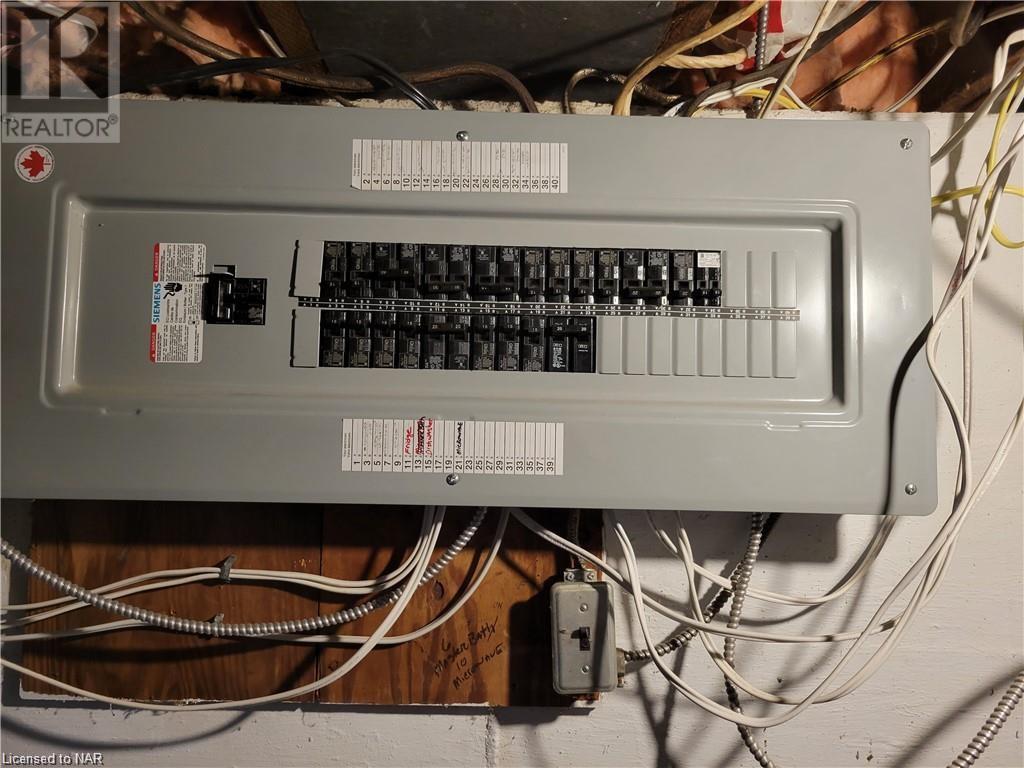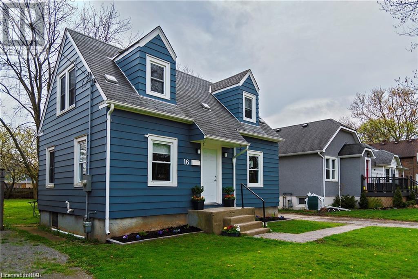- Ontario
- Welland
16 Walnut St
CAD$599,999
CAD$599,999 Asking price
16 WALNUT StreetWelland, Ontario, L3C1E9
Delisted
3+134| 1394 sqft
Listing information last updated on Sat Aug 19 2023 13:19:12 GMT-0400 (Eastern Daylight Time)

Open Map
Log in to view more information
Go To LoginSummary
ID40452921
StatusDelisted
Ownership TypeFreehold
Brokered ByRE/MAX GARDEN CITY REALTY INC, BROKERAGE
TypeResidential House,Detached
AgeConstructed Date: 1952
Land Sizeunder 1/2 acre
Square Footage1394 sqft
RoomsBed:3+1,Bath:3
Detail
Building
Bathroom Total3
Bedrooms Total4
Bedrooms Above Ground3
Bedrooms Below Ground1
AppliancesDishwasher,Dryer,Microwave,Refrigerator,Water meter,Washer,Gas stove(s),Window Coverings,Wine Fridge
Basement DevelopmentPartially finished
Basement TypeFull (Partially finished)
Constructed Date1952
Construction Style AttachmentDetached
Cooling TypeCentral air conditioning
Exterior FinishAluminum siding
Fireplace PresentFalse
Foundation TypeBlock
Half Bath Total2
Heating FuelNatural gas
Heating TypeForced air
Size Interior1394.0000
Stories Total1.5
TypeHouse
Utility WaterMunicipal water
Land
Size Total Textunder 1/2 acre
Access TypeHighway access
Acreagefalse
AmenitiesGolf Nearby,Place of Worship,Playground,Public Transit,Schools,Shopping
Fence TypeFence
SewerMunicipal sewage system
Surrounding
Ammenities Near ByGolf Nearby,Place of Worship,Playground,Public Transit,Schools,Shopping
Community FeaturesQuiet Area,School Bus
Location DescriptionNiagara St to Locust St,turn east to Walnut
Zoning DescriptionRM2
Other
FeaturesCul-de-sac,Southern exposure,Golf course/parkland,Paved driveway
BasementPartially finished,Full (Partially finished)
FireplaceFalse
HeatingForced air
Remarks
North Welland this UPDATED, 1.5 story, 3+1 Bedroom, 3 Baths, with the PRIMARY BEDROOM on the MAIN floor, with ensuite/shower is a must see. In the past 18 months over $60,000 dollars in reno's and updates. High end smart appliances (over $8000 dollars) Newer Kitchen with farm sink and high end faucet. Spacious Dining Room, Living Room. 2 piece bath all on the Main Floor. Upper has 2 good sized Bedrooms and 4 piece Bathroom. Lots of storage space and closets. Basement is un-finished. Large 8 x 16 ft Deck off of the kitchen leading out to a fenced huge backyard. Other updates include a new electrical panel, wiring, plumbing updates, front door, windows, and high quality flooring on the main level. Valued packed in a great CUL DE SAC location. Close to schools and all amenities. (id:22211)
The listing data above is provided under copyright by the Canada Real Estate Association.
The listing data is deemed reliable but is not guaranteed accurate by Canada Real Estate Association nor RealMaster.
MLS®, REALTOR® & associated logos are trademarks of The Canadian Real Estate Association.
Location
Province:
Ontario
City:
Welland
Community:
Prince Charles
Room
Room
Level
Length
Width
Area
4pc Bathroom
Second
NaN
Measurements not available
Bedroom
Second
10.93
11.68
127.60
10'11'' x 11'8''
Bedroom
Second
14.17
11.15
158.10
14'2'' x 11'2''
Other
Bsmt
25.98
22.01
572.03
26'0'' x 22'0''
Bedroom
Bsmt
10.99
10.83
119.00
11'0'' x 10'10''
2pc Bathroom
Main
NaN
Measurements not available
2pc Bathroom
Main
NaN
Measurements not available
Primary Bedroom
Main
15.32
10.99
168.40
15'4'' x 11'0''
Kitchen
Main
11.75
8.33
97.88
11'9'' x 8'4''
Dining
Main
10.24
9.51
97.39
10'3'' x 9'6''
Living
Main
11.25
19.00
213.77
11'3'' x 19'0''
School Info
Private SchoolsK-8 Grades Only
Ross Public School
358 Niagara St, Welland0.184 km
ElementaryMiddleEnglish
9-12 Grades Only
Welland Centennial
240 Thorold Rd, Welland1.473 km
SecondaryEnglish
K-8 Grades Only
St Kevin Catholic Elementary School
182 Aqueduct St, Welland0.219 km
ElementaryMiddleEnglish
9-12 Grades Only
Notre Dame College School
64 Smith St, Welland0.357 km
SecondaryEnglish
9-12 Grades Only
Welland Centennial
240 Thorold Rd, Welland1.473 km
SecondaryFrench Immersion Program
K-8 Grades Only
Alexander Kuska Catholic Elementary School
333 Rice Rd, Welland2.678 km
ElementaryMiddleFrench Immersion Program
9-12 Grades Only
Notre Dame College School
64 Smith St, Welland0.357 km
SecondaryFrench Immersion Program

