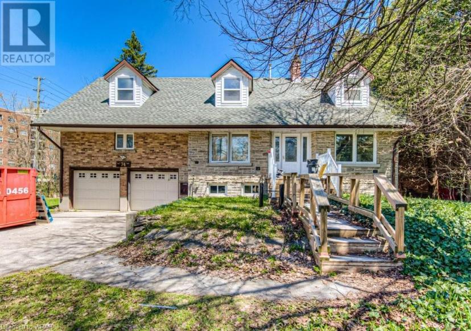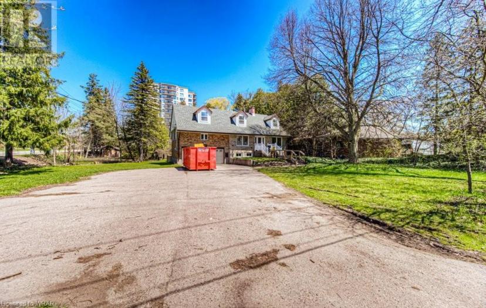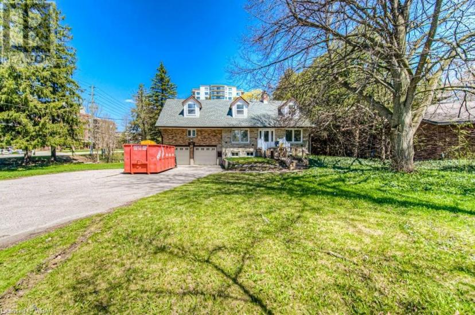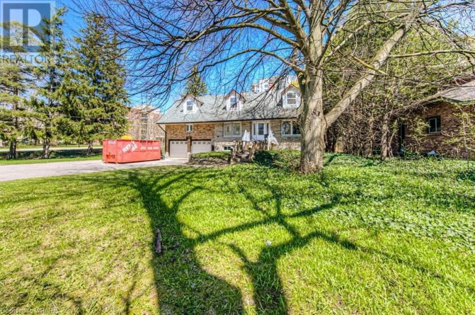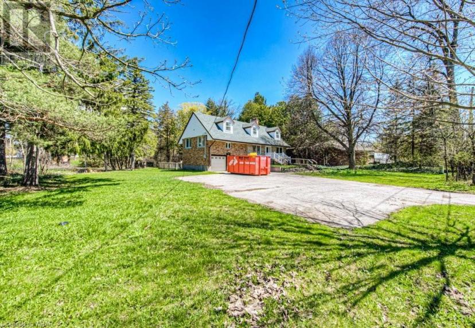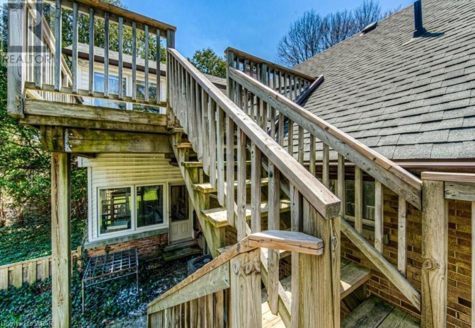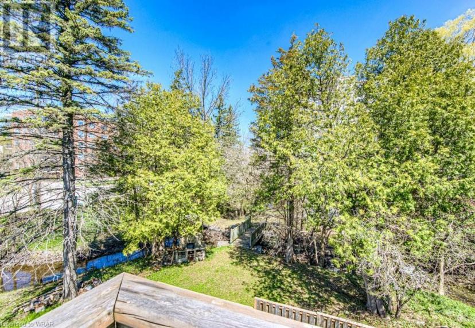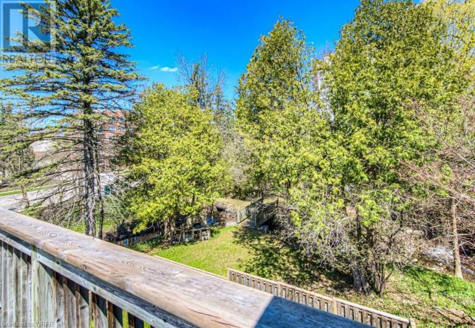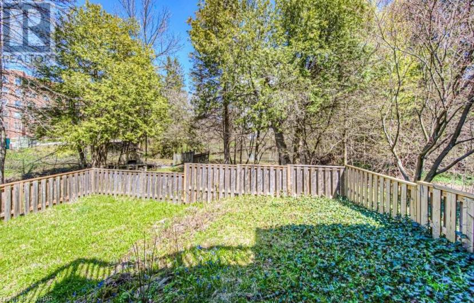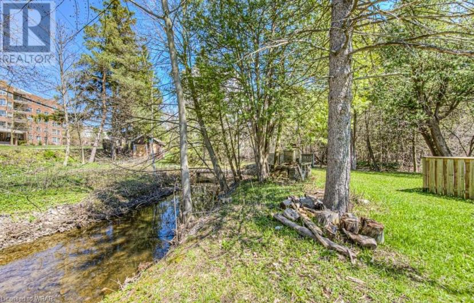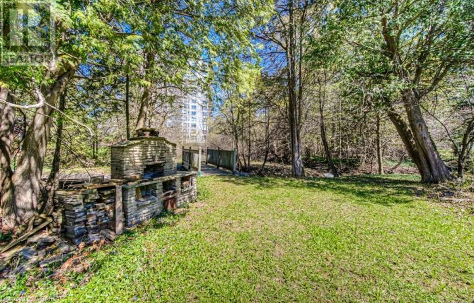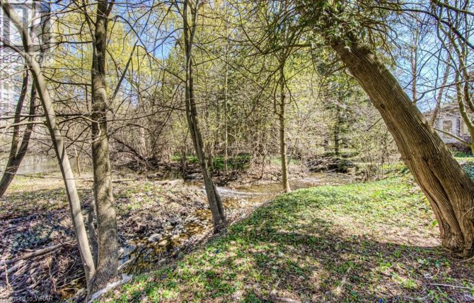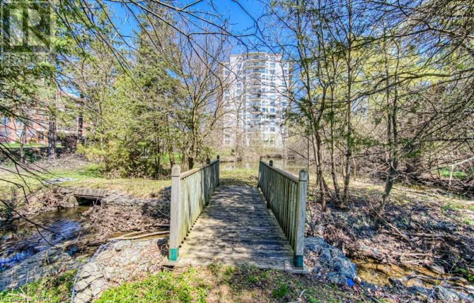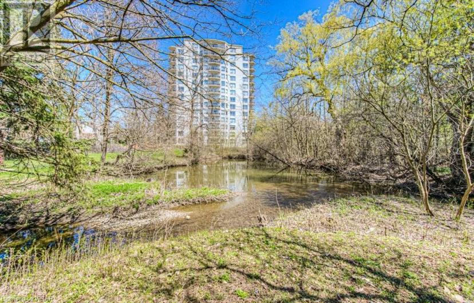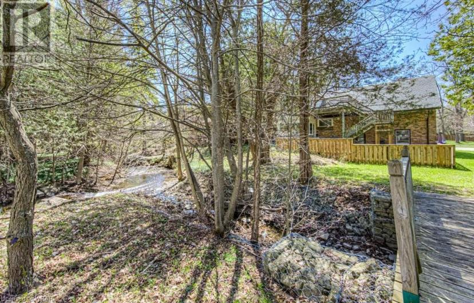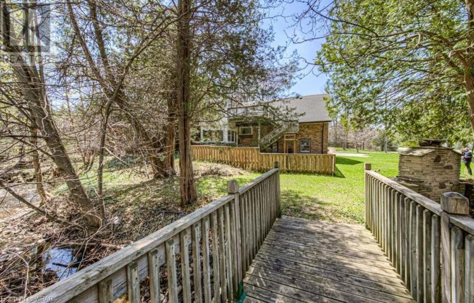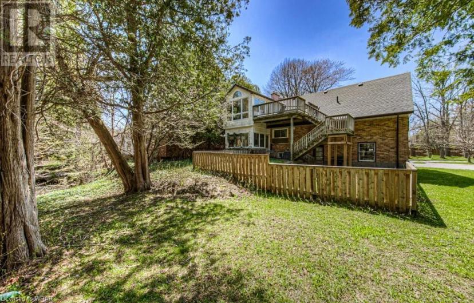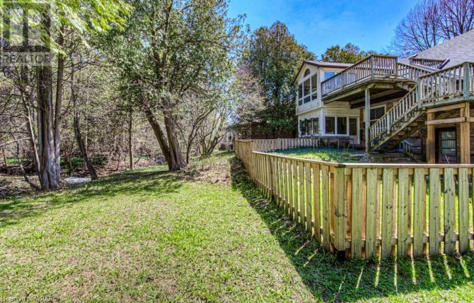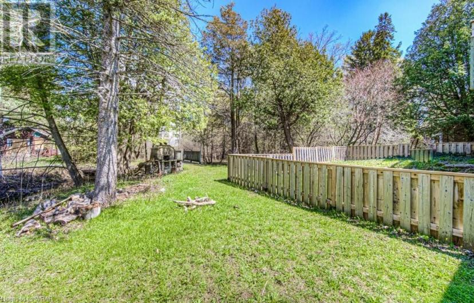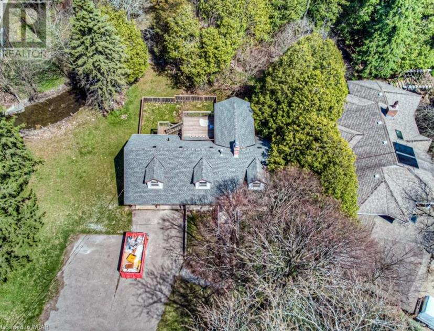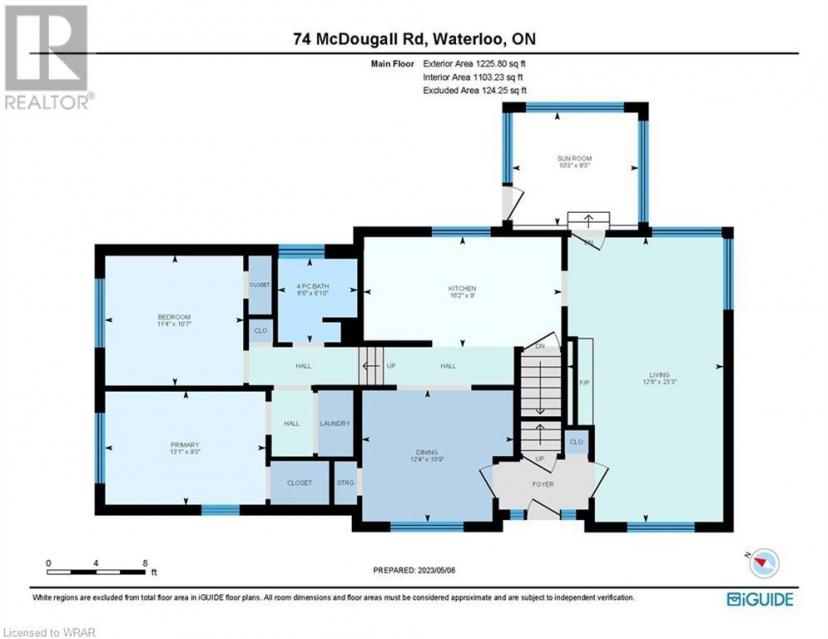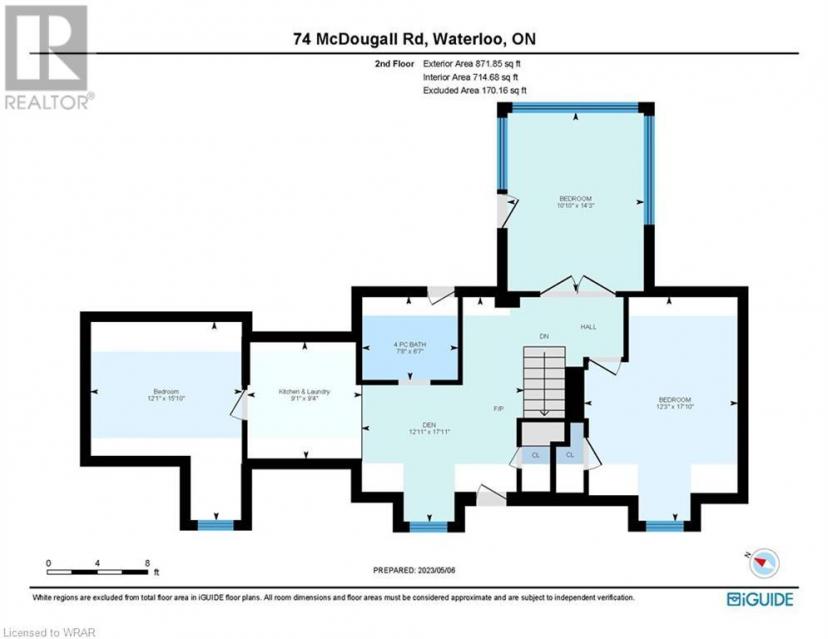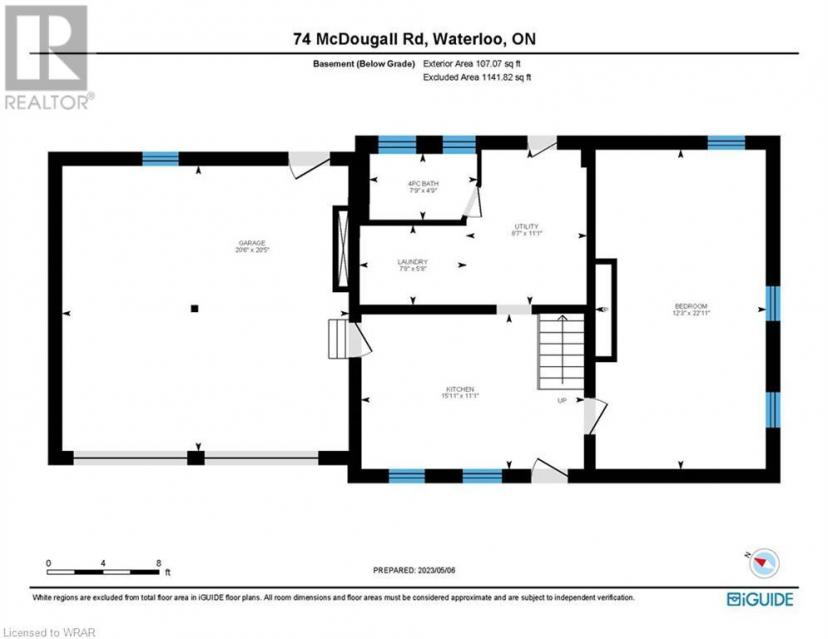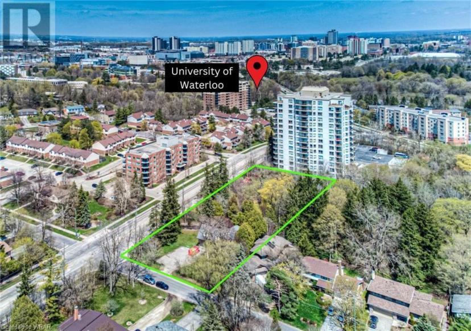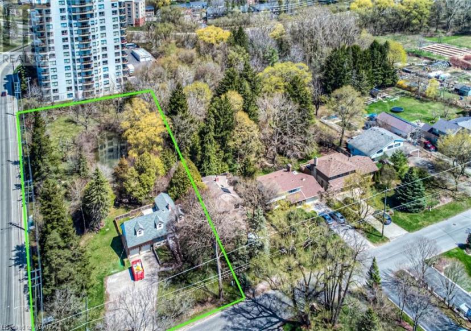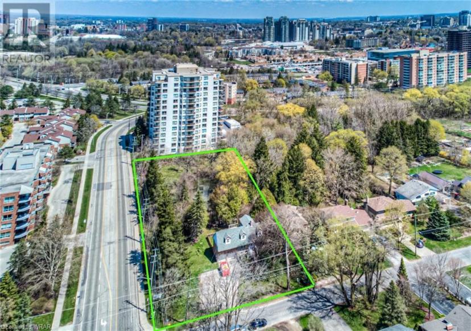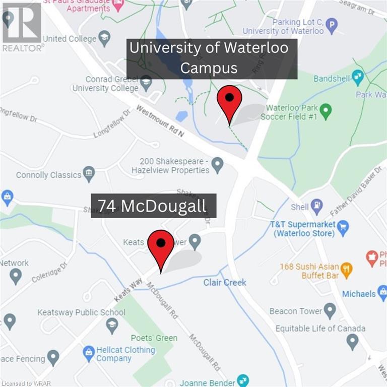- Ontario
- Waterloo
74 Mcdougall Rd
CAD$5,500
CAD$5,500 Asking price
74 Mcdougall RdWaterloo, Ontario, N2L2W5
Delisted
5+13| 2136 sqft
Listing information last updated on August 2nd, 2023 at 8:25pm UTC.

Open Map
Log in to view more information
Go To LoginSummary
ID40435874
StatusDelisted
Ownership TypeFreehold
Brokered ByReal Broker Ontario Ltd.
TypeResidential House,Detached
Age
Lot Size1.13 * 1 ac 1.13
Land Size1.13 ac|1/2 - 1.99 acres
Square Footage2136 sqft
RoomsBed:5+1,Bath:3
Maint Fee Inclusions
Detail
Building
Bathroom Total3
Bedrooms Total6
Bedrooms Above Ground5
Bedrooms Below Ground1
AppliancesDishwasher,Dryer,Microwave,Refrigerator,Stove,Washer,Hood Fan
Basement DevelopmentFinished
Basement TypeFull (Finished)
Construction Style AttachmentDetached
Cooling TypeCentral air conditioning
Exterior FinishBrick,Vinyl siding
Fireplace PresentTrue
Fireplace Total2
Fire ProtectionSmoke Detectors
Heating FuelNatural gas
Heating TypeForced air
Size Interior2136.0000
Stories Total2.5
TypeHouse
Utility WaterMunicipal water
Land
Size Total1.13 ac|1/2 - 1.99 acres
Size Total Text1.13 ac|1/2 - 1.99 acres
Access TypeHighway access,Highway Nearby
Acreagetrue
AmenitiesPark,Playground,Public Transit,Schools,Shopping
SewerMunicipal sewage system
Size Irregular1.13
Surface WaterRiver/Stream
Surrounding
Ammenities Near ByPark,Playground,Public Transit,Schools,Shopping
Community FeaturesHigh Traffic Area,Quiet Area,School Bus
Location DescriptionWestmount to South on University then turn Right on Keats Way then turn Left on McDougall
Zoning DescriptionSR2
Other
FeaturesCorner Site,Paved driveway
BasementFinished,Full (Finished)
FireplaceTrue
HeatingForced air
Remarks
Attention muli-generational families. Here is your chance to rent this recently updated, move in ready, detached home with over 3,000 sqft of finished space, nestled in the amazing Beechwood neighborhood of Waterloo! The property has 1.13 acres all to yourself! Enjoy this tranquil oasis and access to your private pond and the sounds of streams gently flowing. You will truly feel outside of the city when relaxing on this stunning property. This home features separate kitchen spaces, 6 bedrooms spread out on all 3 floors. New electrical, drywall, pot lights, and flooring throughout. (id:22211)
The listing data above is provided under copyright by the Canada Real Estate Association.
The listing data is deemed reliable but is not guaranteed accurate by Canada Real Estate Association nor RealMaster.
MLS®, REALTOR® & associated logos are trademarks of The Canadian Real Estate Association.
Location
Province:
Ontario
City:
Waterloo
Community:
Beechwood/University
Room
Room
Level
Length
Width
Area
Kitchen
Second
10.24
9.25
94.71
10'3'' x 9'3''
Bedroom
Second
12.07
15.68
189.34
12'1'' x 15'8''
4pc Bathroom
Second
NaN
Measurements not available
Bedroom
Second
17.85
12.24
218.41
17'10'' x 12'3''
Bedroom
Second
14.24
10.83
154.16
14'3'' x 10'10''
4pc Bathroom
Bsmt
NaN
Measurements not available
Laundry
Bsmt
7.68
5.68
43.57
7'8'' x 5'8''
Utility
Bsmt
8.60
11.09
95.32
8'7'' x 11'1''
Bedroom
Bsmt
12.24
22.93
280.64
12'3'' x 22'11''
Kitchen
Bsmt
15.91
11.09
176.45
15'11'' x 11'1''
4pc Bathroom
Main
NaN
Measurements not available
Bedroom
Main
11.32
10.60
119.95
11'4'' x 10'7''
Primary Bedroom
Main
13.09
9.25
121.11
13'1'' x 9'3''
Laundry
Main
NaN
Measurements not available
Dining
Main
12.34
10.76
132.75
12'4'' x 10'9''
Kitchen
Main
16.17
8.99
145.40
16'2'' x 9'0''
Sunroom
Main
10.24
9.25
94.71
10'3'' x 9'3''
Living
Main
12.66
23.26
294.58
12'8'' x 23'3''
Foyer
Main
NaN
Measurements not available
Book Viewing
Your feedback has been submitted.
Submission Failed! Please check your input and try again or contact us

