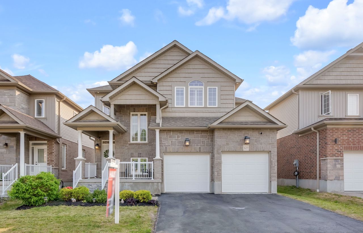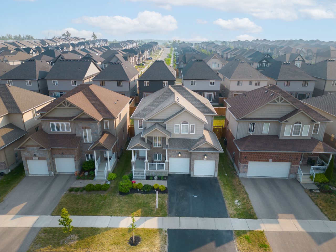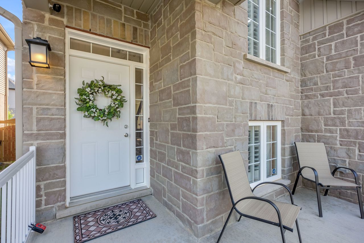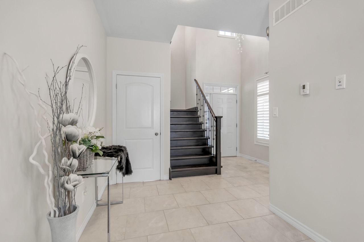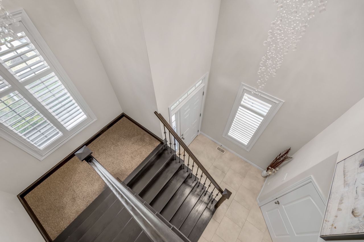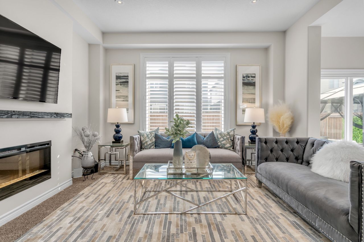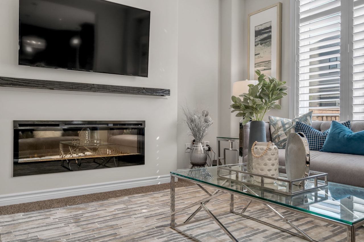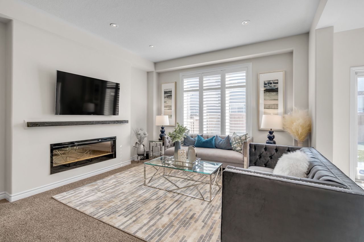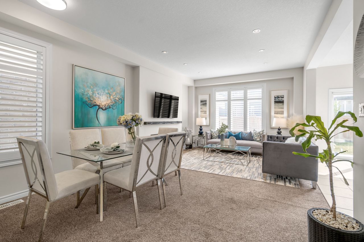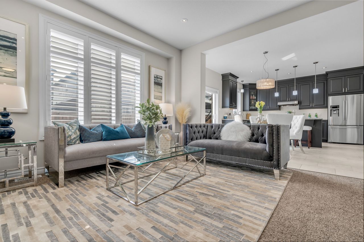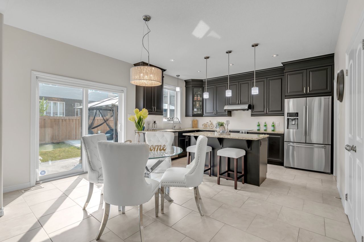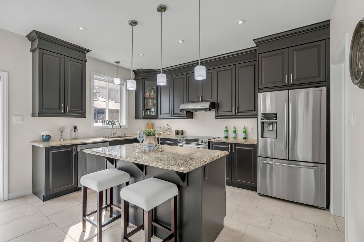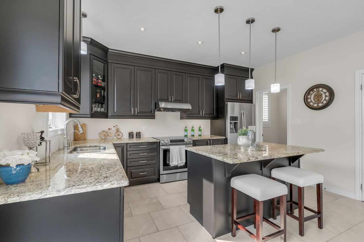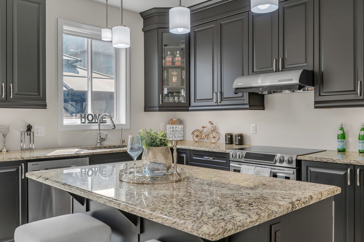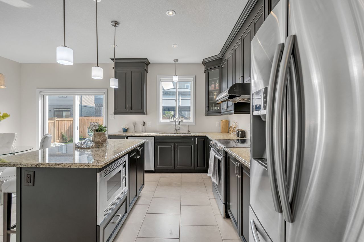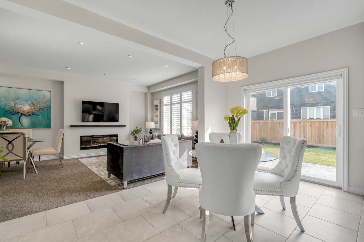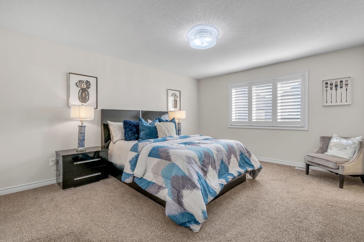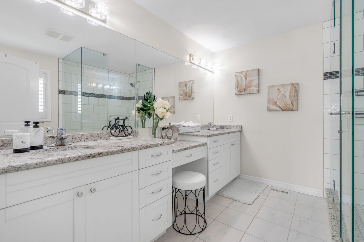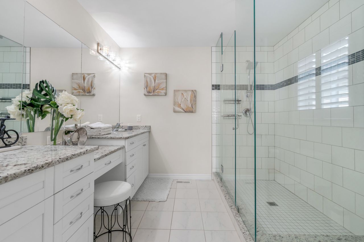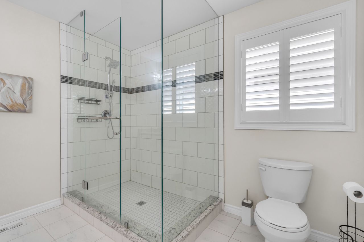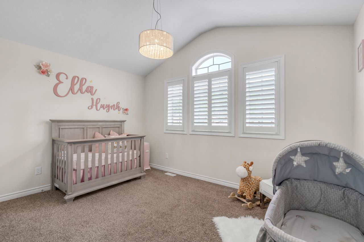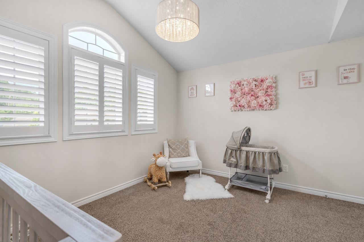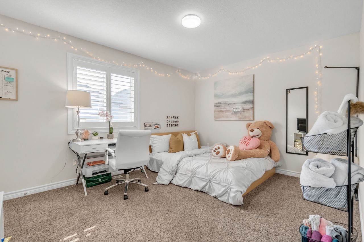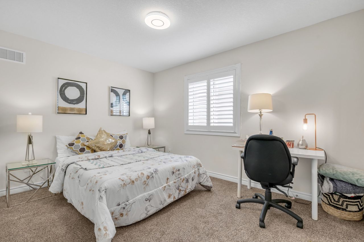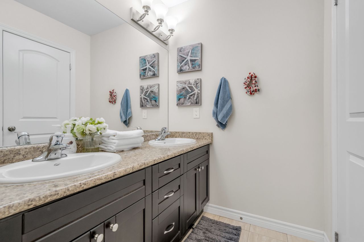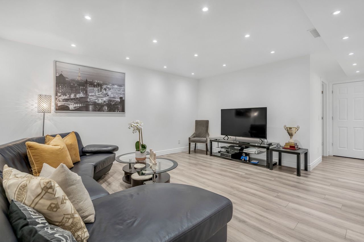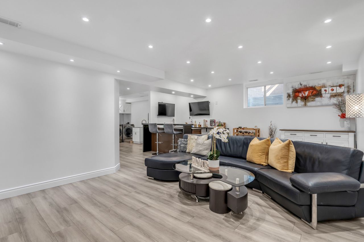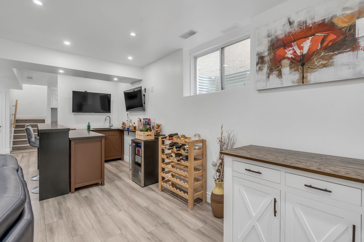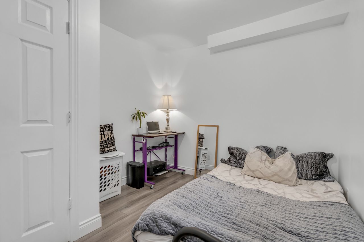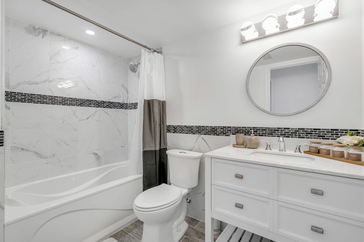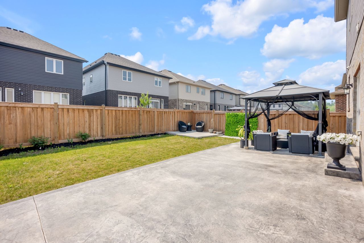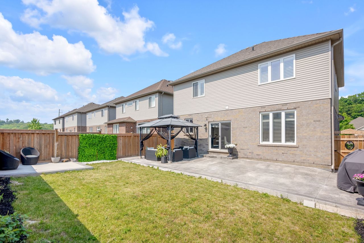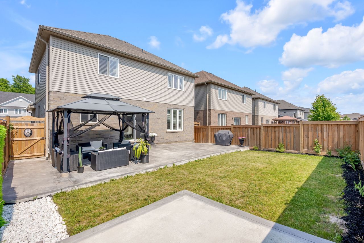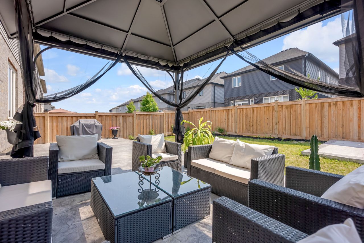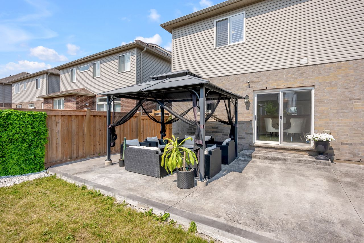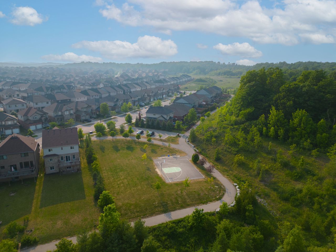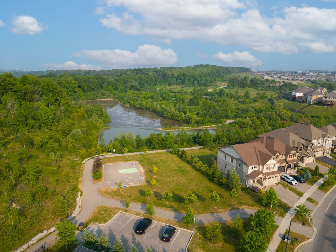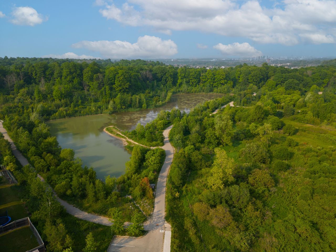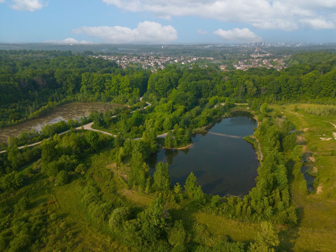- Ontario
- Waterloo
629 Sundew Dr S
SoldCAD$x,xxx,xxx
CAD$1,298,000 Asking price
629 Sundew DriveWaterloo, Ontario, N2V0C3
Sold
4+144(2+2)
Listing information last updated on Fri Jun 23 2023 17:34:18 GMT-0400 (Eastern Daylight Time)

Open Map
Log in to view more information
Go To LoginSummary
IDX6124684
StatusSold
Ownership TypeFreehold
PossessionTBD
Brokered ByRE/MAX EXCEL REALTY LTD.
TypeResidential House,Detached
Age
Lot Size42 * 99.21 Feet
Land Size4166.82 ft²
RoomsBed:4+1,Kitchen:1,Bath:4
Parking2 (4) Attached +2
Virtual Tour
Detail
Building
Bathroom Total4
Bedrooms Total5
Bedrooms Above Ground4
Bedrooms Below Ground1
Basement DevelopmentFinished
Basement TypeN/A (Finished)
Construction Style AttachmentDetached
Cooling TypeCentral air conditioning
Exterior FinishStone,Vinyl siding
Fireplace PresentTrue
Heating FuelNatural gas
Heating TypeForced air
Size Interior
Stories Total2
TypeHouse
Architectural Style2-Storey
FireplaceYes
Property FeaturesFenced Yard,Hospital,Lake/Pond,Ravine,School
Rooms Above Grade13
Heat SourceGas
Heat TypeForced Air
WaterMunicipal
Land
Size Total Text42 x 99.21 FT
Acreagefalse
AmenitiesHospital,Schools
Size Irregular42 x 99.21 FT
Surface WaterLake/Pond
Parking
Parking FeaturesPrivate
Surrounding
Ammenities Near ByHospital,Schools
Other
FeaturesRavine
Internet Entire Listing DisplayYes
SewerSewer
BasementFinished
PoolNone
FireplaceY
A/CCentral Air
HeatingForced Air
ExposureS
Remarks
Don't miss out on this gorgeous two-storey family home in the sought after Vista Hills neighborhood! Upon entering the home, a bright soaring 18ft ceiling foyer welcomes you. Main floor features Excellent Open-Concept Layout With Premium Finishes, 9ft ceiling with potlights and California shutters through out. Generous sized L- Shaped kitchen w/ granite counter & Centre island perfect for entertaining and gatherings. Kitchen and Dining area leads to a walkout to a sunfilled south-west facing yard featuring concrete patios and gazebo. Lower level is completely finished with open recreation space including a wet bar, potlights, office or 5th bedroom and a 3pcs bath. Acres of protected green space, walking trails & parks right at your door step! Quick access to all conveniences including shopping and restaurants at The Boardwalk, Costco, T&T, excellent schools including Vista Hills P.S, University of Waterloo & Wilfrid Laurier with access to public transit.HRV air filtration system, water softener, water filter (reverse osmosis), Sump Pump. Stainless Steel Fridge, Stove, Dishwasher And Rangehood, Washer And Dryer. All Electrical Light Fixtures And All Window Coverings.
The listing data is provided under copyright by the Toronto Real Estate Board.
The listing data is deemed reliable but is not guaranteed accurate by the Toronto Real Estate Board nor RealMaster.
Location
Province:
Ontario
City:
Waterloo
Community:
Columbia forest/clair hills
Crossroad:
Columbia St W / Ladyslipper Dr
Room
Room
Level
Length
Width
Area
Living
Main
20.24
13.55
274.29
Fireplace Large Window Pot Lights
Dining
Main
14.11
9.19
129.60
W/O To Yard
Kitchen
Main
14.11
9.84
138.85
Stainless Steel Appl Granite Counter Centre Island
Powder Rm
Main
NaN
Prim Bdrm
2nd
15.45
12.93
199.75
4 Pc Ensuite W/I Closet California Shutters
2nd Br
2nd
13.45
11.98
161.08
Vaulted Ceiling Large Window Double Closet
3rd Br
2nd
13.55
10.93
148.03
Large Window Large Closet
4th Br
2nd
12.99
9.84
127.88
Large Window Large Closet
Rec
Bsmt
21.85
18.86
412.20
Wet Bar Pot Lights Laminate
Laundry
Bsmt
13.52
11.65
157.43
Br
Bsmt
9.84
8.86
87.19
Window
Book Viewing
Your feedback has been submitted.
Submission Failed! Please check your input and try again or contact us

