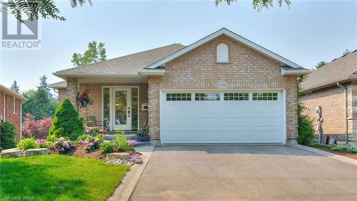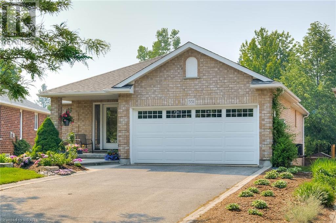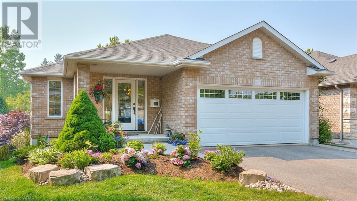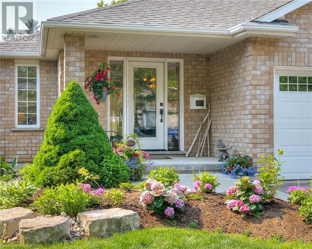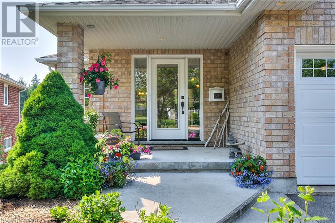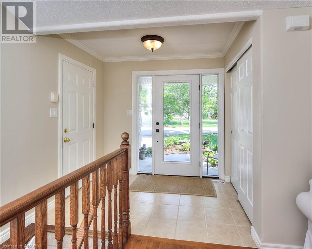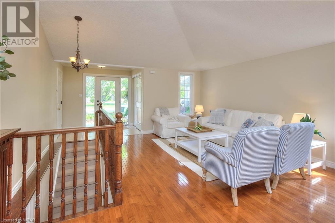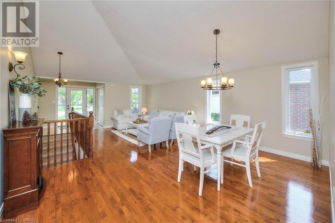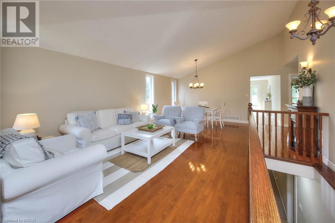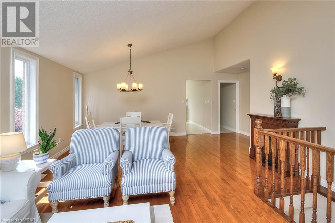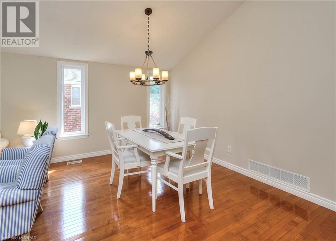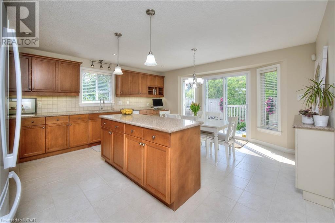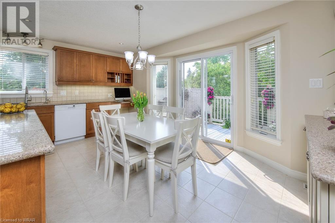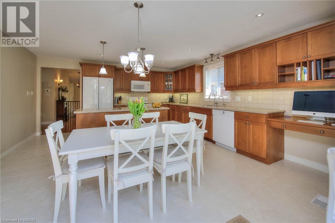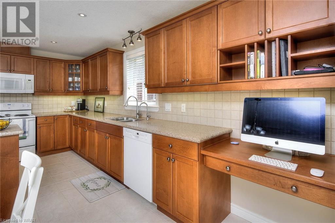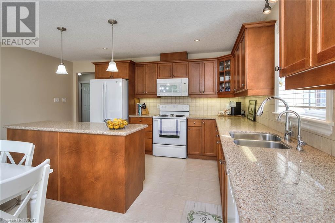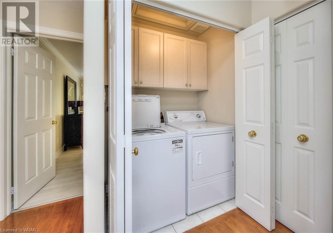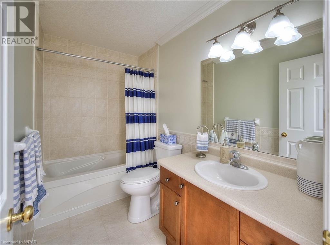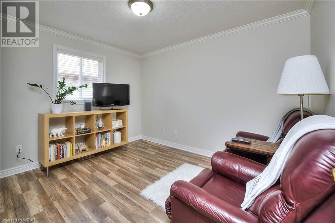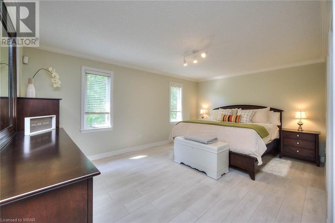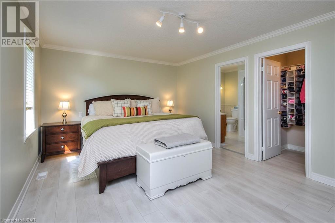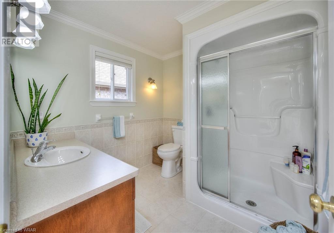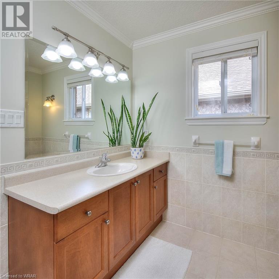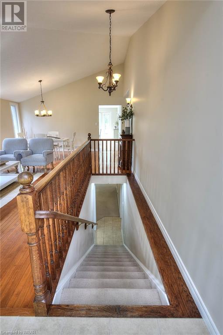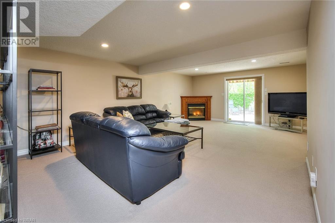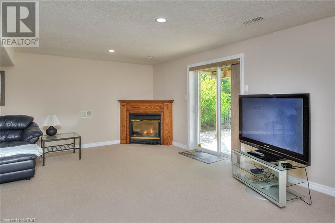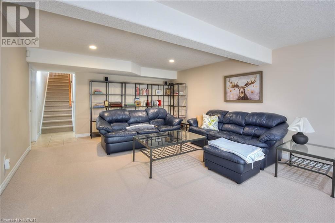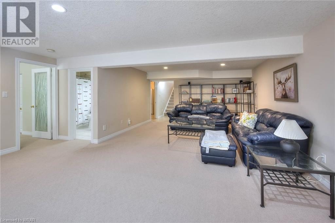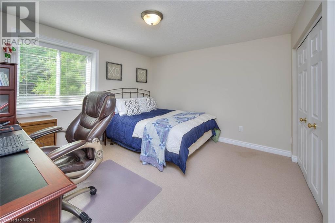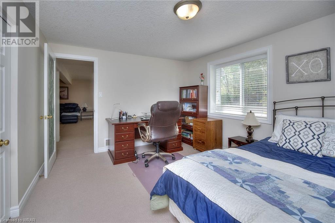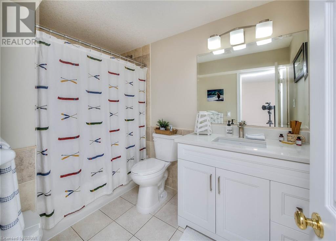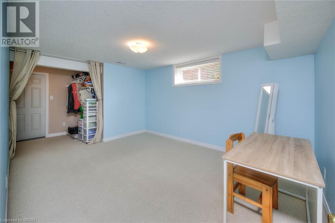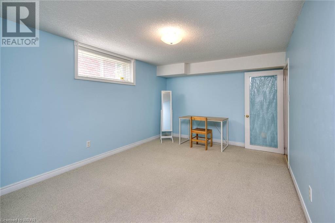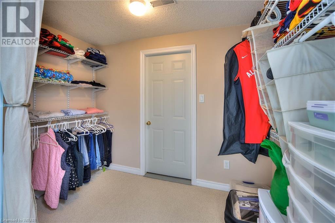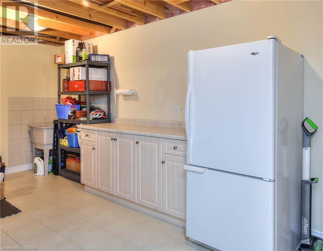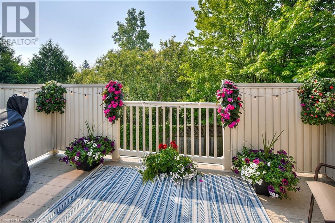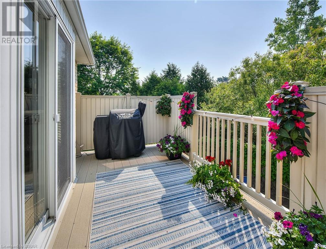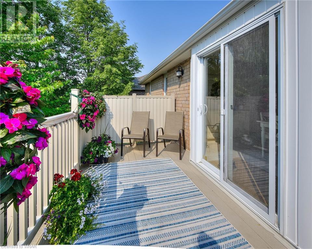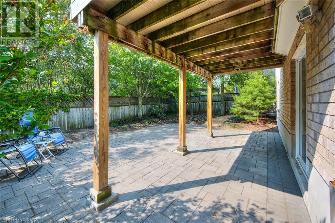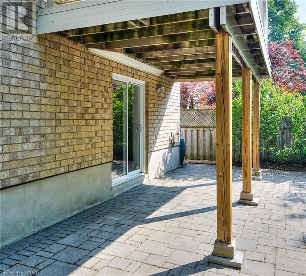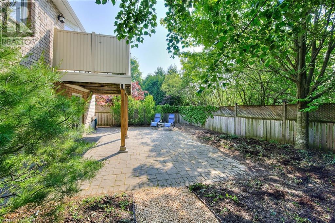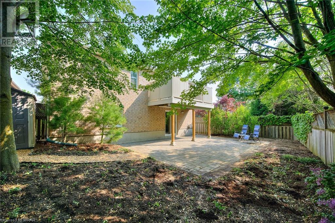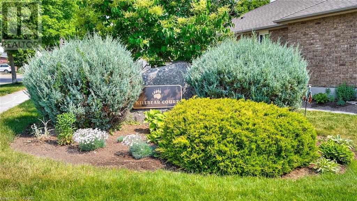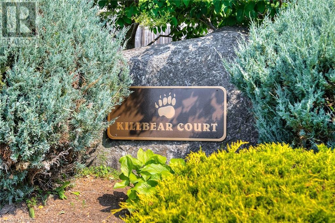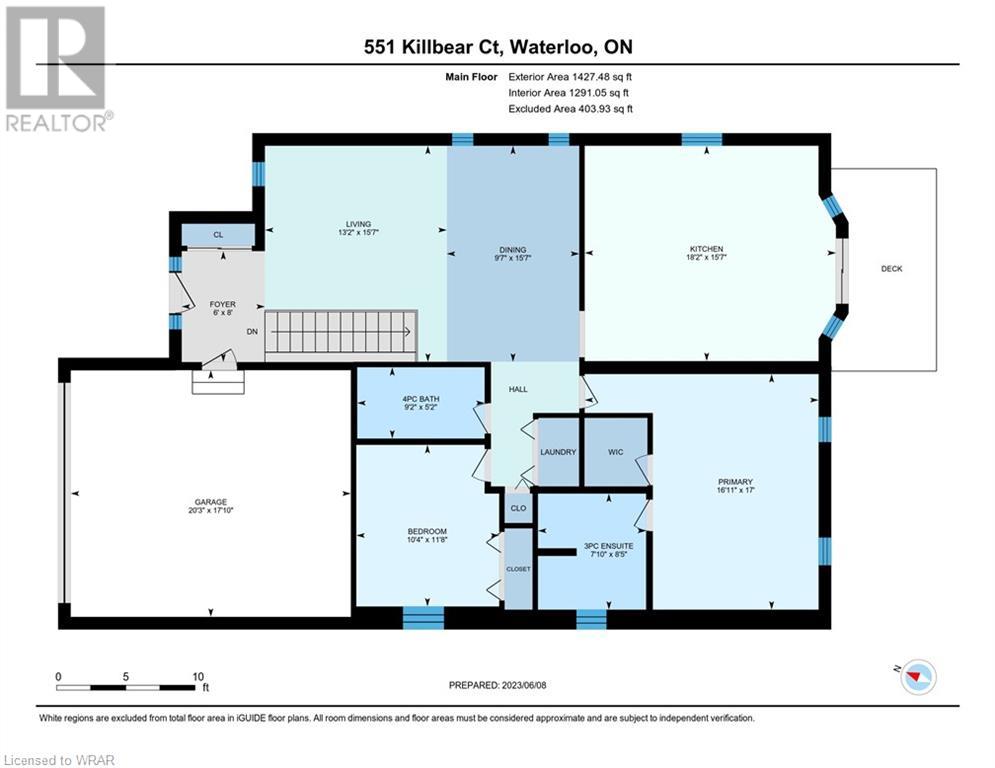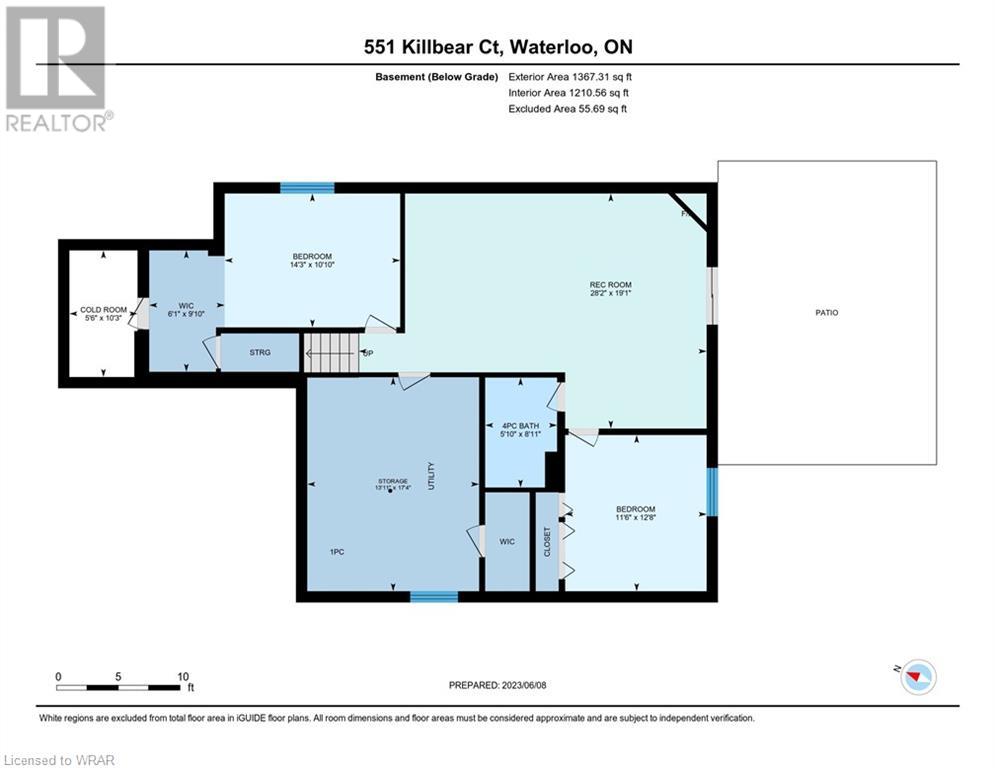- Ontario
- Waterloo
551 Killbear Crt
CAD$959,000
CAD$959,000 Asking price
551 KILLBEAR CourtWaterloo, Ontario, N2V2R9
Delisted · Delisted ·
2+23| 1427.48 sqft
Listing information last updated on Fri Jun 23 2023 22:38:42 GMT-0400 (Eastern Daylight Time)

Open Map
Log in to view more information
Go To LoginSummary
ID40433845
StatusDelisted
Ownership TypeFreehold
Brokered ByRoyal LePage Wolle Realty
TypeResidential House,Detached,Bungalow
Age
Land Sizeunder 1/2 acre
Square Footage1427.48 sqft
RoomsBed:2+2,Bath:3
Virtual Tour
Detail
Building
Bathroom Total3
Bedrooms Total4
Bedrooms Above Ground2
Bedrooms Below Ground2
AppliancesCentral Vacuum,Dishwasher,Dryer,Refrigerator,Stove,Water softener,Washer,Microwave Built-in,Garage door opener
Architectural StyleBungalow
Basement DevelopmentFinished
Basement TypeFull (Finished)
Construction Style AttachmentDetached
Cooling TypeCentral air conditioning
Exterior FinishBrick
Fireplace FuelElectric
Fireplace PresentTrue
Fireplace Total2
Fireplace TypeOther - See remarks
Foundation TypePoured Concrete
Heating FuelNatural gas
Heating TypeForced air
Size Interior1427.4800
Stories Total1
TypeHouse
Utility WaterMunicipal water
Land
Size Total Textunder 1/2 acre
Acreagefalse
AmenitiesPark,Place of Worship,Playground,Schools
Fence TypeFence
SewerMunicipal sewage system
Surrounding
Ammenities Near ByPark,Place of Worship,Playground,Schools
Community FeaturesSchool Bus
Location DescriptionConservation to Lake Louise to Killbear.
Zoning DescriptionR4
Other
FeaturesCul-de-sac,Park/reserve,Conservation/green belt,Paved driveway,Sump Pump,Automatic Garage Door Opener
BasementFinished,Full (Finished)
FireplaceTrue
HeatingForced air
Remarks
Beautiful, bright and spacious all brick bungalow situated on a lovely, private, mature property in North Waterloo adjacent to Laurel Creek Conservation area! This highly sought after all bungalow court is surrounded by parks, forest, walking trails and a lake with recreational facilities. This professionally maintained 4 bedroom 3 bath with ensuite, and walk in closet home is open concept with vaulted ceilings. The spacious sunny eat in kitchen with island, quartz counter tops and an abundance of cabinets opens up to a deck and BBQ area. The many recent upgrades include: newer roof, garage door, water softener , toilets, bathroom vanity and custom designed all glass entrance way. Carpet free main floor. A bright and inviting living, home office & bedroom area on lower level is complimented by a walkout allowing for multi generational families to enjoy this amazing home to its fullest potential. Gas and electric fireplaces, beautiful porch and backyard patio both with landscaped views, ac, jetted tub and so much more add to the charm of this amazing home. Backyard is a 'naturalization' area with maintenance free ground cover started this spring and will be full coverage by next spring. Close to many amenities including shopping mall, bus routes, groceries, schools, market, universities, restaurants, and much more. Roof 2019 with 50 year timberline shingles. (id:22211)
The listing data above is provided under copyright by the Canada Real Estate Association.
The listing data is deemed reliable but is not guaranteed accurate by Canada Real Estate Association nor RealMaster.
MLS®, REALTOR® & associated logos are trademarks of The Canadian Real Estate Association.
Location
Province:
Ontario
City:
Waterloo
Community:
Erbsville/Laurelwood
Room
Room
Level
Length
Width
Area
4pc Bathroom
Bsmt
NaN
Measurements not available
Bedroom
Bsmt
12.66
11.52
145.84
12'8'' x 11'6''
Bedroom
Bsmt
10.83
14.24
154.16
10'10'' x 14'3''
Recreation
Bsmt
29.66
19.09
566.32
29'8'' x 19'1''
5pc Bathroom
Main
NaN
Measurements not available
Full bathroom
Main
NaN
Measurements not available
Bedroom
Main
11.68
10.33
120.71
11'8'' x 10'4''
Primary Bedroom
Main
16.99
16.93
287.71
17'0'' x 16'11''
Living
Main
15.58
13.16
205.03
15'7'' x 13'2''
Dining
Main
15.58
9.58
149.30
15'7'' x 9'7''
Kitchen
Main
15.58
18.18
283.25
15'7'' x 18'2''
Book Viewing
Your feedback has been submitted.
Submission Failed! Please check your input and try again or contact us

