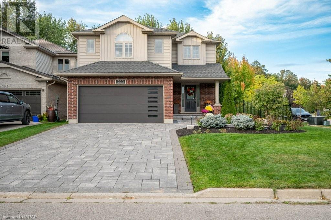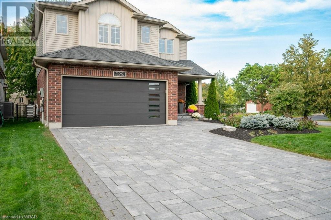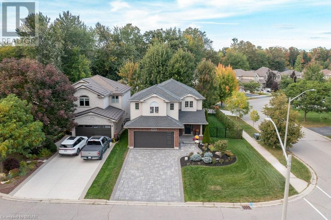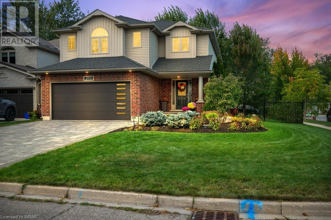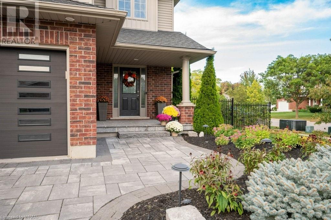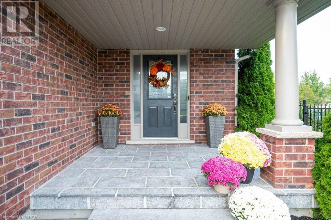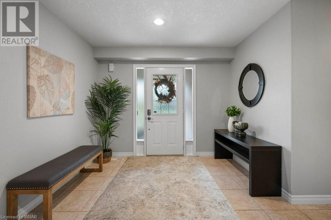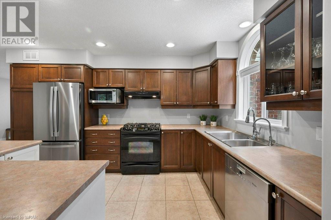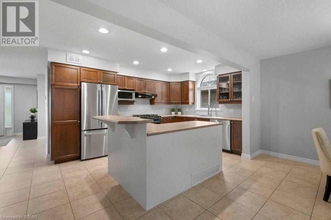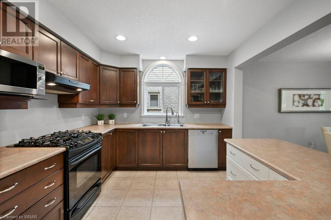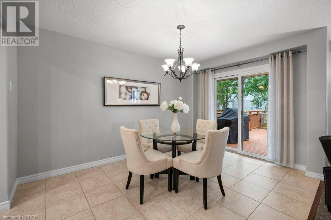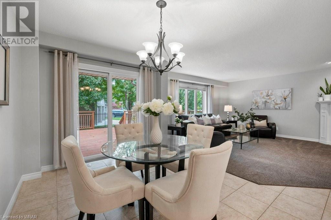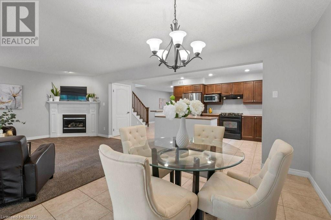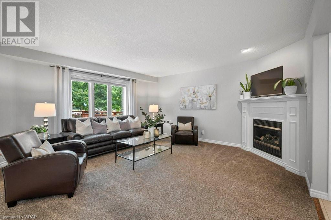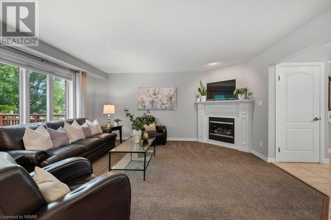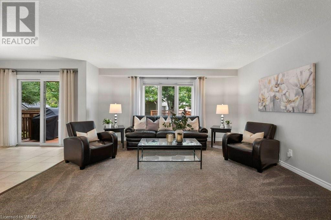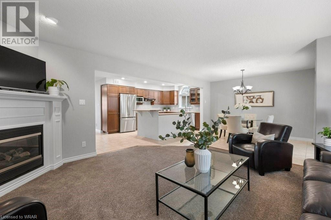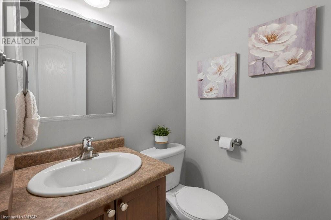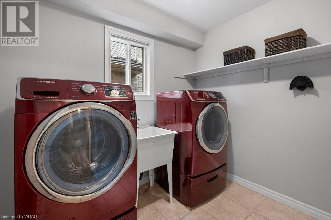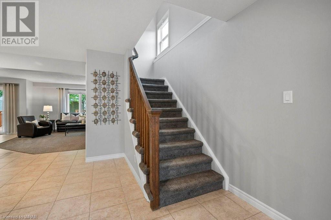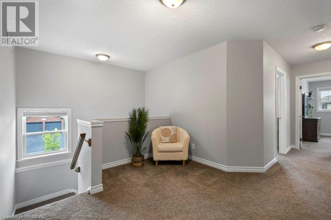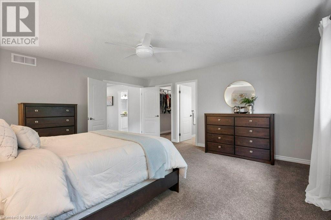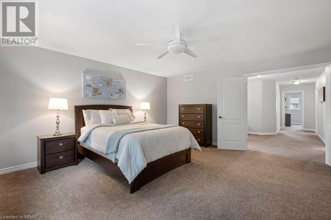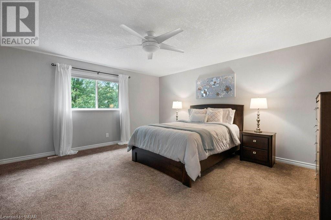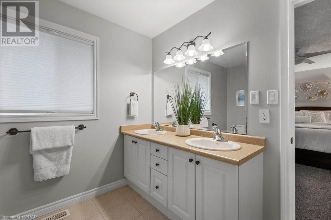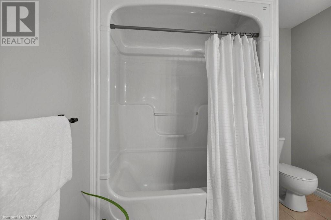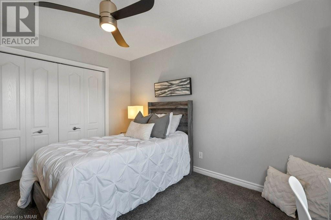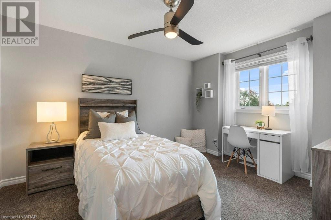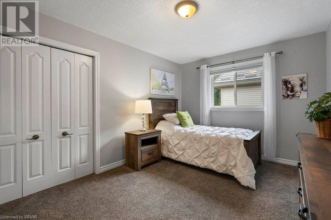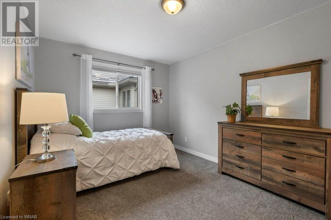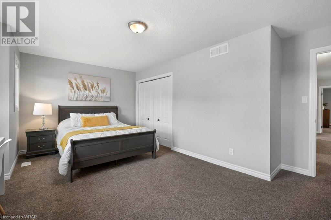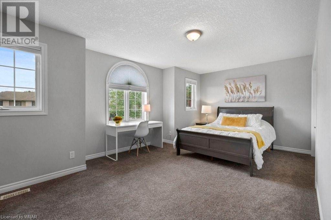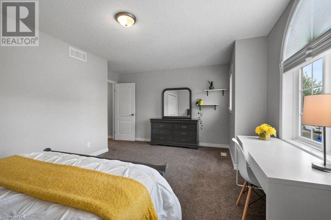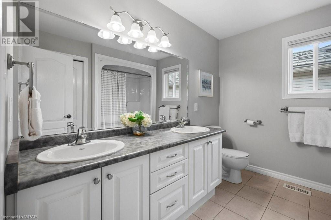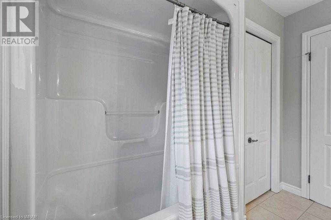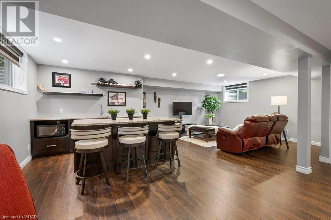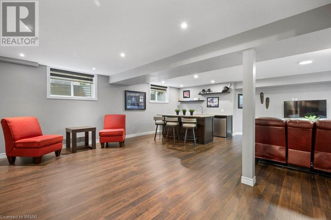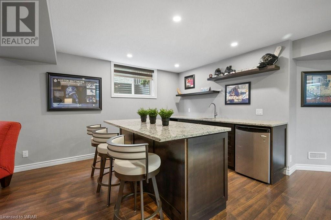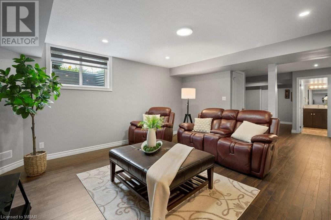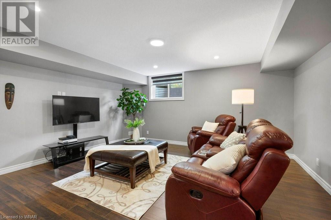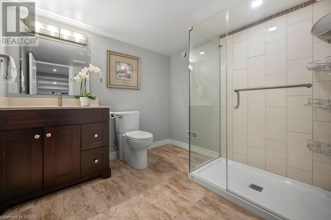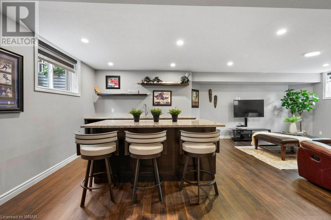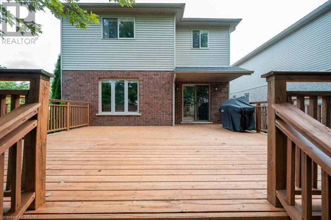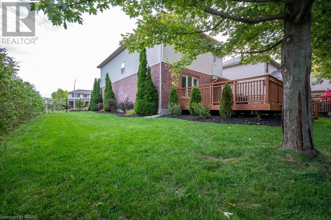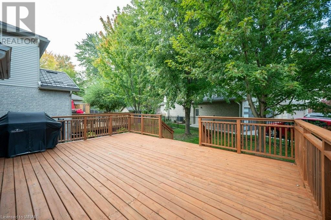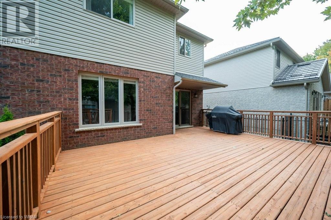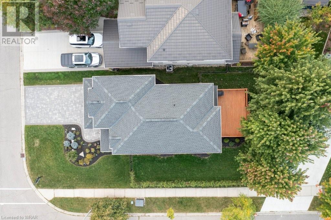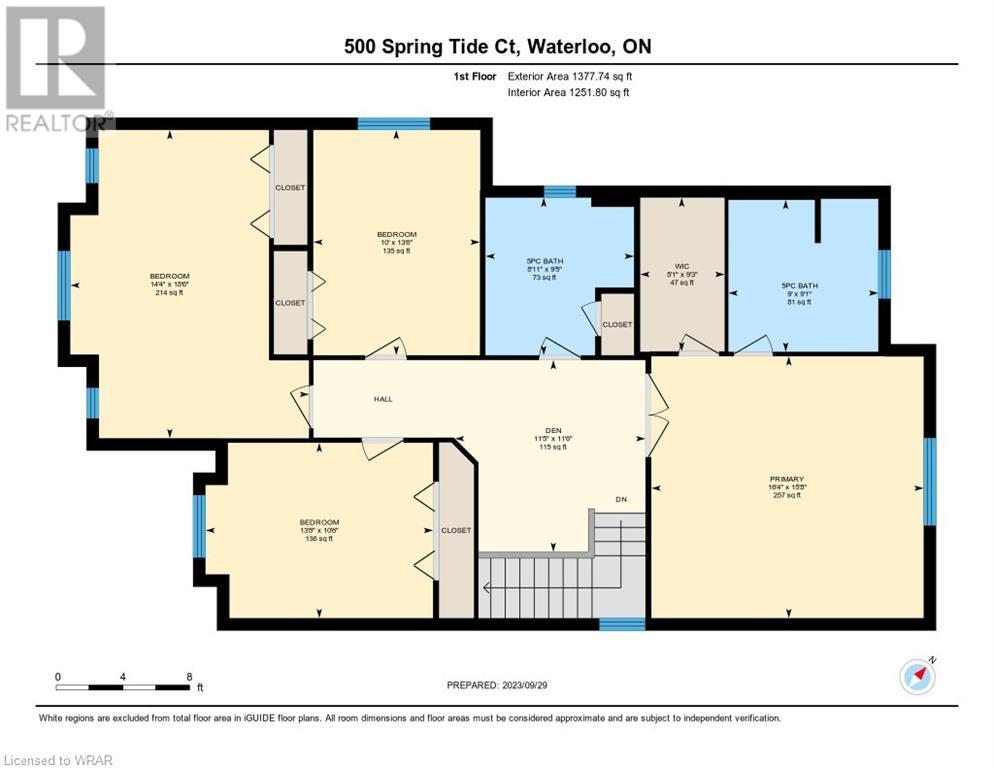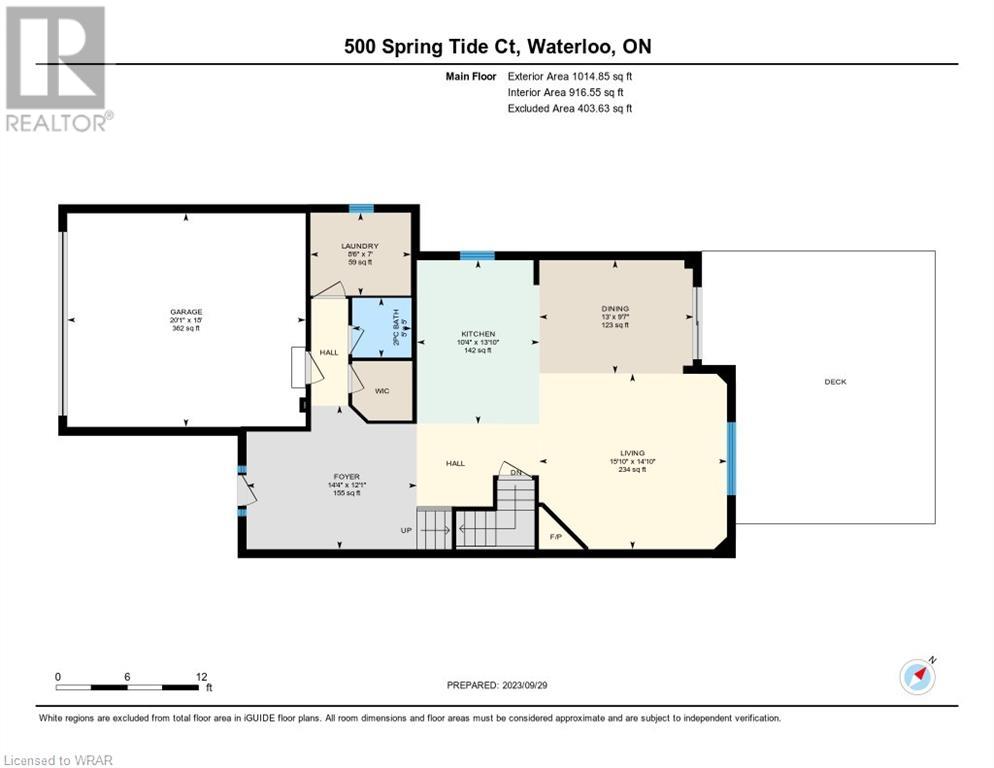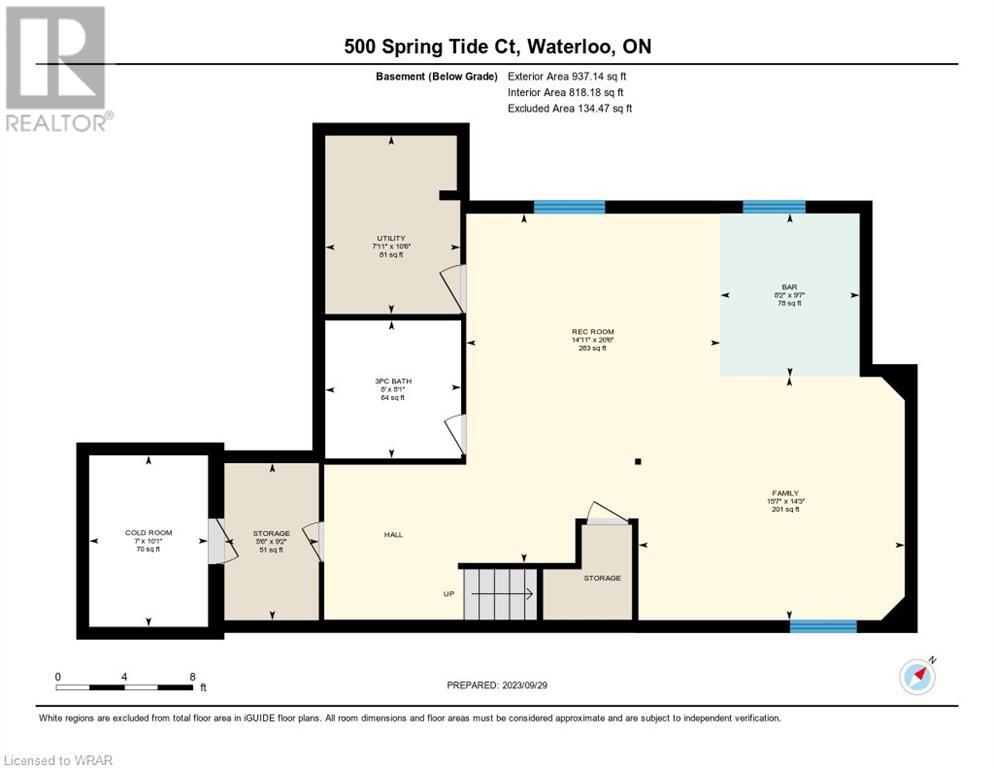- Ontario
- Waterloo
500 Spring Tide Crt
CAD$1,100,000
CAD$1,100,000 Asking price
500 SPRING TIDE CourtWaterloo, Ontario, N2K4B4
Delisted · Delisted ·
446| 2400 sqft
Listing information last updated on Fri Oct 06 2023 08:49:45 GMT-0400 (Eastern Daylight Time)

Open Map
Log in to view more information
Go To LoginSummary
ID40491488
StatusDelisted
Ownership TypeFreehold
Brokered ByCENTURY 21 HERITAGE HOUSE LTD.
TypeResidential House,Detached
AgeConstructed Date: 2005
Land Sizeunder 1/2 acre
Square Footage2400 sqft
RoomsBed:4,Bath:4
Virtual Tour
Detail
Building
Bathroom Total4
Bedrooms Total4
Bedrooms Above Ground4
AppliancesCentral Vacuum,Dishwasher,Dryer,Refrigerator,Water softener,Washer,Gas stove(s),Hood Fan,Window Coverings,Garage door opener
Architectural Style2 Level
Basement DevelopmentFinished
Basement TypeFull (Finished)
Constructed Date2005
Construction Style AttachmentDetached
Cooling TypeCentral air conditioning
Exterior FinishBrick,Vinyl siding
Fireplace PresentTrue
Fireplace Total1
Fire ProtectionSmoke Detectors
Foundation TypePoured Concrete
Half Bath Total1
Heating FuelNatural gas
Heating TypeForced air
Size Interior2400.0000
Stories Total2
TypeHouse
Utility WaterMunicipal water
Land
Size Total Textunder 1/2 acre
Acreagefalse
AmenitiesAirport,Golf Nearby,Park,Playground,Public Transit,Schools
Fence TypeFence
SewerMunicipal sewage system
Utilities
CableAvailable
ElectricityAvailable
Natural GasAvailable
TelephoneAvailable
Surrounding
Ammenities Near ByAirport,Golf Nearby,Park,Playground,Public Transit,Schools
Community FeaturesQuiet Area,Community Centre,School Bus
Location DescriptionChesapeake to Mooring Post Lane to Clipper
Zoning DescriptionSD
Other
Communication TypeHigh Speed Internet
FeaturesConservation/green belt,Golf course/parkland,Sump Pump,Automatic Garage Door Opener
BasementFinished,Full (Finished)
FireplaceTrue
HeatingForced air
Remarks
Open house Sat. Oct 7th 12-2 p.m. If you're an active family looking for a move-in ready 4 bedroom home with 3400 sq ft of living space in Eastbridge, then look no further! The open concept main floor offers a kitchen island with breakfast bar open to the dinette and living room with an attractive gas fireplace. There's a walkout to the private deck great for summer barbecues and the fenced yard is perfect for kids and pets. Upstairs, parents will love the walk-in closet and ensuite with his and hers sinks. The other 3 bedrooms are bright and spacious and can also make a perfect home office. When it's time to relax, head to the lower level rec room perfect to watch your favourite sports teams with friends and family in the lounging area or at the large granite island bar equipped with mini-fridge and sink. Other features include a gracious foyer, main floor laundry, a walk-in mudroom and a cold cellar. There's parking for 6. The double garage offers an EV charger and the attractive interlocking brick driveway holds 4 vehicles. One of the highlights of this location is its proximity to RIM Park. This multi-purpose recreation facility has something for everyone. Whether you enjoy playing sports(including a great golf course), going for a run or a leisurely trail walk along the Grand River, RIM Park has it all. Its state-of-the-art fields and trails are perfect for those who love to stay active. In addition to its great location near RIM Park, Eastbridge is also known for its family-friendly community with top-rated schools and amenities. It's a great place to raise a family and make lasting memories. Come see for yourself why so many families are choosing to live in this fantastic neighbourhood! (id:22211)
The listing data above is provided under copyright by the Canada Real Estate Association.
The listing data is deemed reliable but is not guaranteed accurate by Canada Real Estate Association nor RealMaster.
MLS®, REALTOR® & associated logos are trademarks of The Canadian Real Estate Association.
Location
Province:
Ontario
City:
Waterloo
Community:
Colonial Acres/East Bridge
Room
Room
Level
Length
Width
Area
Full bathroom
Second
8.99
8.99
80.81
9'0'' x 9'0''
Primary Bedroom
Second
16.01
16.01
256.34
16'0'' x 16'0''
Bedroom
Second
18.01
10.99
197.96
18'0'' x 11'0''
Bedroom
Second
13.42
9.91
132.95
13'5'' x 9'11''
Bedroom
Second
10.40
12.99
135.12
10'5'' x 13'0''
5pc Bathroom
Second
8.99
8.66
77.86
9'0'' x 8'8''
Utility
Bsmt
10.01
8.01
80.11
10'0'' x 8'0''
Storage
Bsmt
8.99
5.51
49.55
9'0'' x 5'6''
3pc Bathroom
Bsmt
8.01
7.84
62.77
8'0'' x 7'10''
Recreation
Bsmt
33.99
24.02
816.28
34'0'' x 24'0''
Dinette
Main
12.99
10.01
130.01
13'0'' x 10'0''
Living
Main
16.01
14.99
240.05
16'0'' x 15'0''
Kitchen
Main
14.01
10.01
140.18
14'0'' x 10'0''
Laundry
Main
8.01
6.99
55.94
8'0'' x 7'0''
2pc Bathroom
Main
4.99
4.82
24.05
5'0'' x 4'10''
Book Viewing
Your feedback has been submitted.
Submission Failed! Please check your input and try again or contact us

