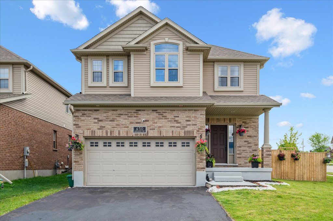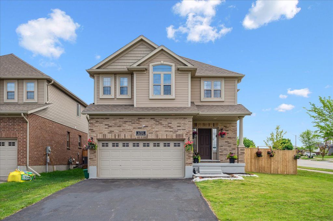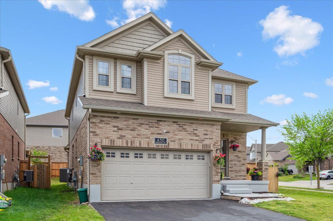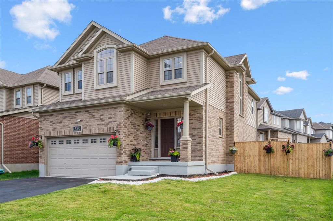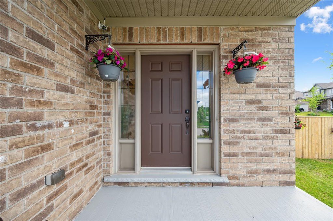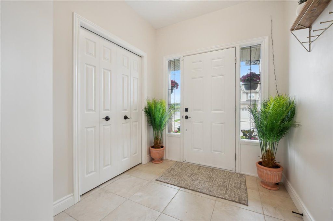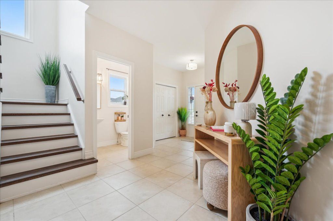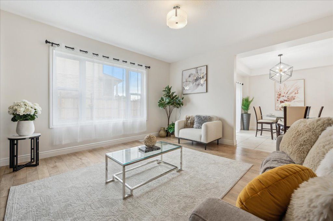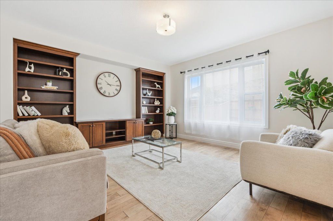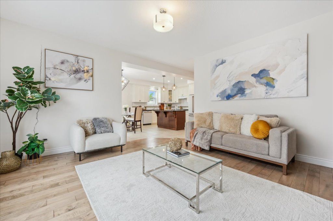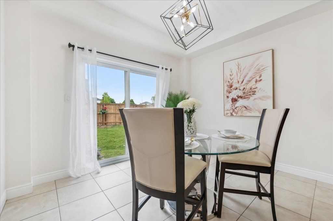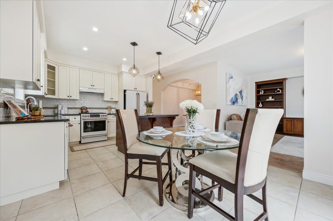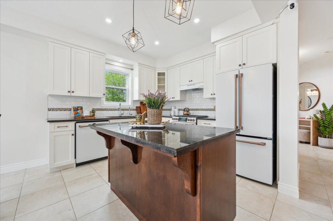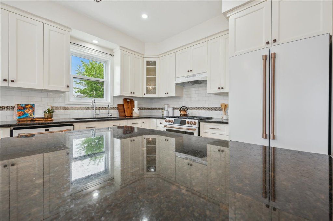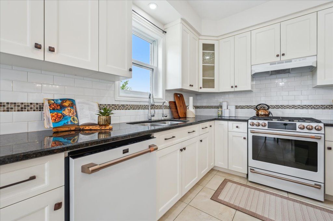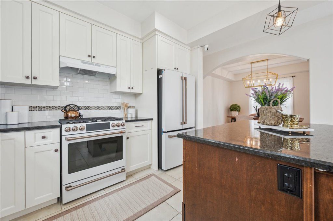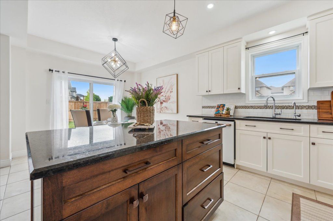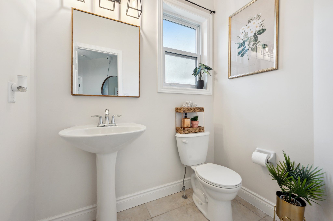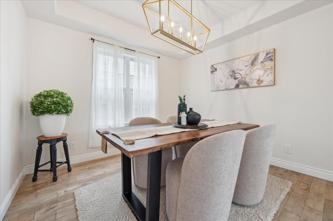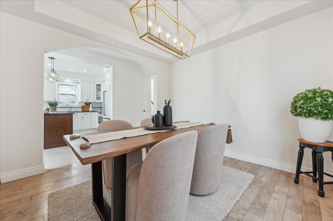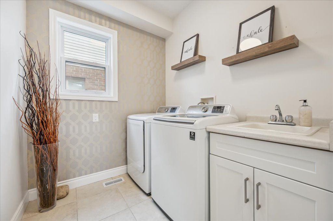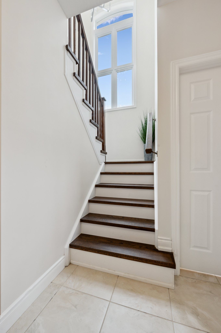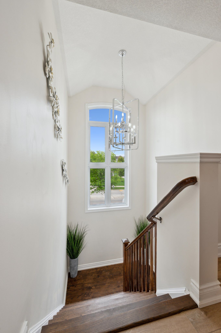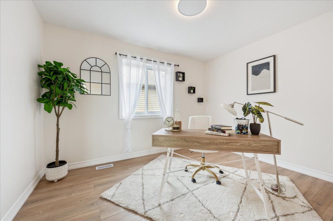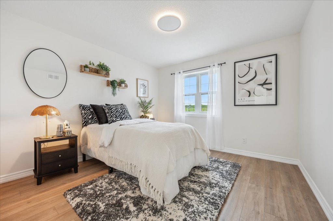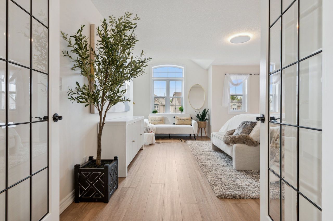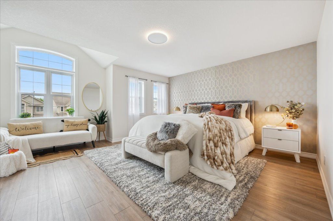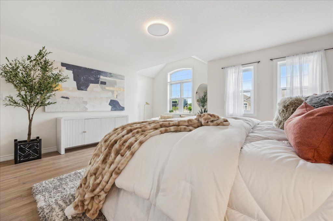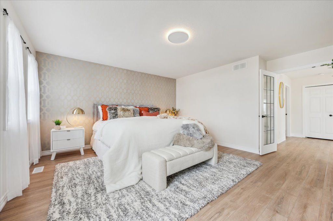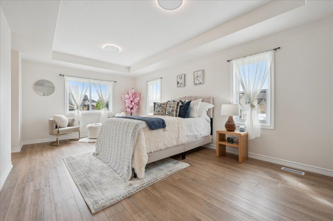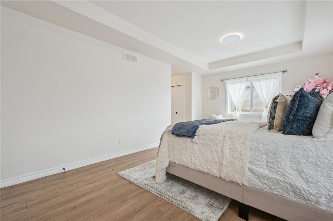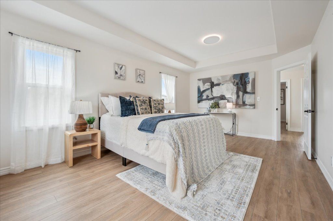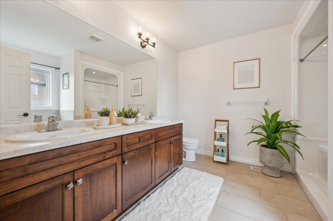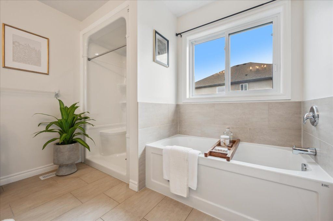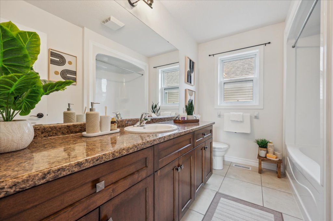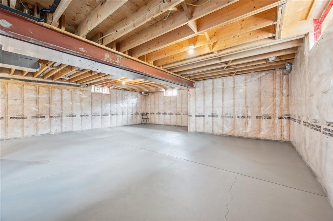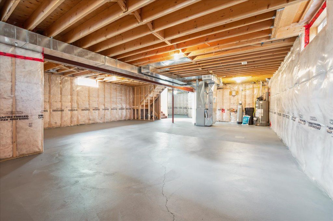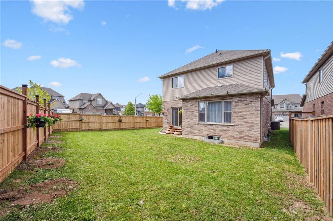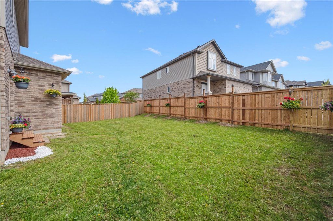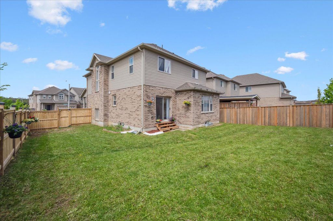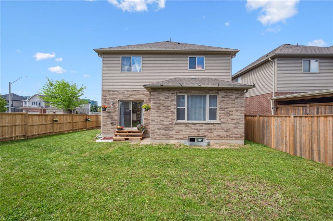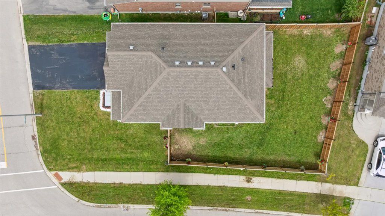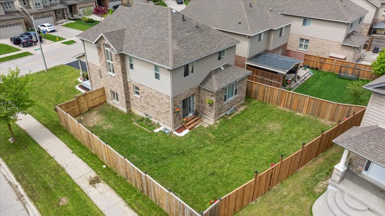- Ontario
- Waterloo
450 Applegate Crt
CAD$699,997
CAD$699,997 Asking price
450 Applegate CourtWaterloo, Ontario, N2T0A9
Delisted · Suspended ·
434(2+2)| 2000-2500 sqft
Listing information last updated on Fri May 30 2025 08:27:49 GMT-0400 (Eastern Daylight Time)

Open Map
Log in to view more information
Go To LoginSummary
IDX12161000
StatusSuspended
Ownership TypeFreehold
PossessionFLEXIBLE
Brokered ByRE/MAX TWIN CITY REALTY INC.
TypeResidential House,Detached
Age 6-15
Lot Size56.33 * 117.7 Feet 60.26 ft x 117.37ft x 56.41ft x 98.12ft
Land Size563.18 ft²
Square Footage2000-2500 sqft
RoomsBed:4,Kitchen:1,Bath:3
Parking2 (4) Attached +2
Virtual Tour
Detail
Building
Architectural Style2-Storey
RoofAsphalt Shingle
Architectural Style2-Storey
Rooms Above Grade12
RoofAsphalt Shingle
Heat SourceGas
Heat TypeForced Air
WaterMunicipal
Laundry LevelMain Level
GarageYes
Sewer YNAAvailable
Water YNAAvailable
Telephone YNAAvailable
Land
Lot ShapeIrregular
Lot Size Range Acres< .50
Parking
Parking FeaturesPrivate Double
Utilities
Electric YNAAvailable
Surrounding
Community FeaturesSchool Bus
Zoning DescriptionSR-1
Other
Den FamilyroomYes
Interior FeaturesWater Softener,Sump Pump
Internet Entire Listing DisplayYes
SewerSewer
Sign On PropertyYes
Survey TypeUnknown
Water MeterYes
Under ContractHot Water Heater
BasementFull,Unfinished
PoolNone
A/CCentral Air
TVAvailable
ExposureE
Remarks
This property won't last long on the market its a rare find in The Boardwalk! - Welcome to 450 Applegate Court, a beautifully upgraded 4-bedroom, 3-bathroom home nestled on a premium corner lot in one of Waterloos most desirable communities. Spanning 2,401 sq ft of bright, above-ground living space, this home boasts four generously sized bedrooms, each filled with natural light. The fourth bedroom is large enough to serve as a second master suite or even a spacious family room, offering flexibility for multigenerational living or those who love extra space. The ensuite bathrooms and walk-in closets are impressively sized, providing both function and luxury. With top-to-bottom renovations, a newly fenced backyard, and an unfinished basement of nearly 900 sq ft ready for your vision, this home is ideal for first-time buyers or families looking to upgrade. JUST 3 MIN drive to Costco Waterloo, top-rated Waterloo schools, and nestled in an amazing neighbourhood, this home offers the perfect combination of location, lifestyle, and long-term value. Move-in ready and meticulously maintained this is the one you've been waiting for.
The listing data is provided under copyright by the Toronto Real Estate Board.
The listing data is deemed reliable but is not guaranteed accurate by the Toronto Real Estate Board nor RealMaster.
The following "Remarks" is automatically translated by Google Translate. Sellers,Listing agents, RealMaster, Canadian Real Estate Association and relevant Real Estate Boards do not provide any translation version and cannot guarantee the accuracy of the translation. In case of a discrepancy, the English original will prevail.
这个房产在市场上不会停留太久,它是The Boardwalk难得一找的好机会!——欢迎来到450 Applegate Court,这是一栋经过精心升级的4卧3卫住宅,坐落在Waterloo最理想社区之一的优质转角地段。 住宅拥有2,401平方英尺的明亮地上层空间,拥有四个宽敞的卧室,每个房间都充满自然光线。 第四间卧室足够大,可以作为第二个主卧套房,甚至是宽敞的家庭活动室,为多代同堂居住或喜欢额外空间的人提供灵活性。 套间浴室和步入式衣柜尺寸令人印象深刻,兼具功能和奢华。 住宅经过全面翻新,拥有新砌好的后院围栏,地下室近900平方英尺尚未装修,已准备就绪,可供您实现您的愿景,非常适合首次购房者或希望升级的家庭。 距离Costco Waterloo仅3分钟车程,位于评价最高的Waterloo学区,坐落在令人惊叹的社区中,这栋住宅提供了理想的地理位置、生活方式和长期价值的完美结合。 现已入住,维护良好,这就是您一直在等待的房子。
Location
Province:
Ontario
City:
Waterloo
Community:
Westvale
Crossroad:
THORNDALE DR / THORNHILL PL / APPLEGATE CT
Room
Room
Level
Length
Width
Area
Dining Room
Main
36.42
37.40
1362.07
Breakfast
Main
49.87
31.50
1570.67
Living Room
Main
51.18
46.29
2369.31
Laundry
Main
37.40
21.98
822.15
Bathroom
Main
13.48
20.67
278.71
Primary Bedroom
Second
59.06
67.59
3991.26
Bedroom
Second
56.10
60.70
3405.16
Bedroom 2
Second
32.15
39.37
1265.84
Bedroom 3
Second
37.73
45.28
1708.23
Bathroom
Second
32.15
32.48
1044.31
Bathroom
Second
32.15
25.26
812.24
Kitchen
Main
50.85
33.17
1686.76
Book Viewing
Your feedback has been submitted.
Submission Failed! Please check your input and try again or contact us

