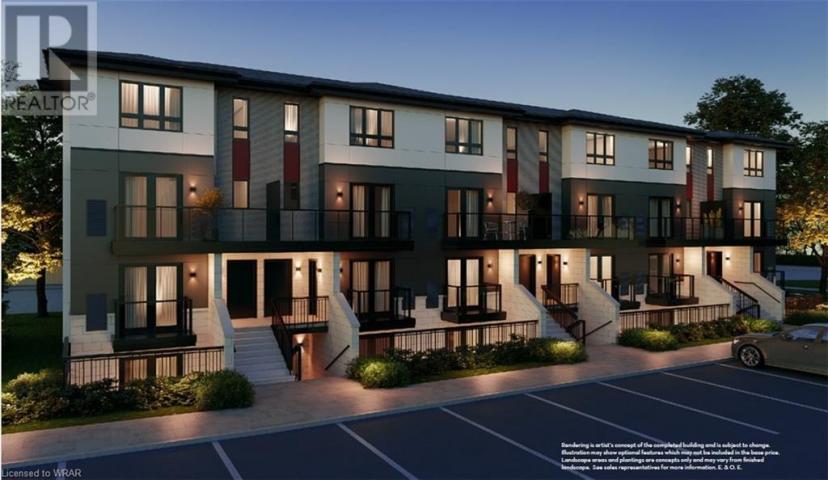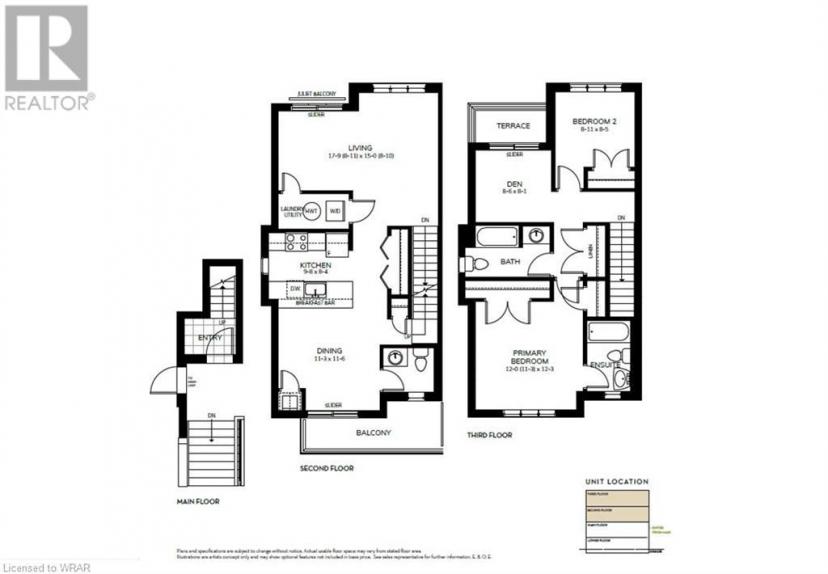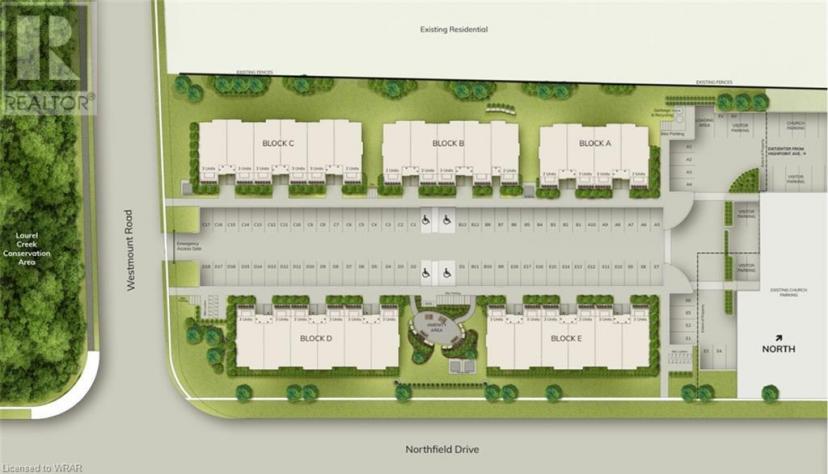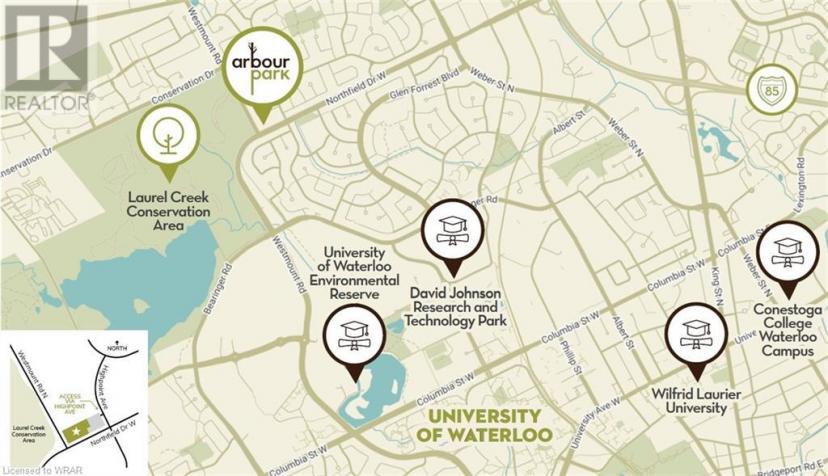- Ontario
- Waterloo
410 Northfield Dr W
CAD$699,900 Sale
E4 410 Northfield Dr WWaterloo, Ontario, N2L0A6
231| 1427 sqft

Open Map
Log in to view more information
Go To LoginSummary
ID40580798
StatusCurrent Listing
Ownership TypeCondominium
TypeResidential Townhouse,Attached
RoomsBed:2,Bath:3
Square Footage1427 sqft
Land SizeUnknown
Age
Maint Fee428.1
Listing Courtesy ofRE/MAX TWIN CITY FAISAL SUSIWALA REALTY
Detail
Building
Bathroom Total3
Bedrooms Total2
Bedrooms Above Ground2
Construction Style AttachmentAttached
Cooling TypeDuctless
Exterior FinishBrick,Other,Stucco
Fireplace PresentFalse
Foundation TypePoured Concrete
Half Bath Total1
Heating TypeHeat Pump
Size Interior1427 sqft
Total Finished Area
Utility WaterMunicipal water
Basement
Basement TypeNone
Land
Size Total TextUnknown
Access TypeHighway Nearby
Acreagefalse
AmenitiesPark,Public Transit,Schools,Shopping
SewerMunicipal sewage system
Surrounding
Ammenities Near ByPark,Public Transit,Schools,Shopping
Other
FeaturesBalcony,Paved driveway
BasementNone
FireplaceFalse
HeatingHeat Pump
Unit No.E4
Remarks
ARBOUR PARK - THE TALK OF THE TOWN! Presenting new stacked townhomes in a prime North Waterloo location, adjacent to the tranquil Laurel Creek Conservation Area. Choose from 8 distinctive designs, including spacious one- and two-bedroom layouts, all enhanced with contemporary finishes. Convenient access to major highways including Highway 85, ensuring quick connectivity to the 401 for effortless commutes. Enjoy proximity to parks, schools, shopping, and dining, catering to your every need. Introducing the Holly 2-storey model: experience 1427sqft of thoughtfully designed living space, featuring 2 spacious bedrooms + den, 2.5 bathrooms with modern finishes including a primary ensuite, and a private balcony. Nestled in a prestigious and tranquil mature neighbourhood, Arbour Park is the epitome of desirable living in Waterloo– come see why! ONLY 10% DEPOSIT. CLOSING MAY 2025! (id:22211)
The listing data above is provided under copyright by the Canada Real Estate Association.
The listing data is deemed reliable but is not guaranteed accurate by Canada Real Estate Association nor RealMaster.
MLS®, REALTOR® & associated logos are trademarks of The Canadian Real Estate Association.
Location
Province:
Ontario
City:
Waterloo
Community:
Lakeshore/Parkdale
Room
Room
Level
Length
Width
Area
Dining
Second
3.43
3.51
12.04
11'3'' x 11'6''
2pc Bathroom
Second
NaN
Measurements not available
Kitchen
Second
2.95
2.54
7.49
9'8'' x 8'4''
Living
Second
5.41
4.57
24.72
17'9'' x 15'0''
Laundry
Second
NaN
Measurements not available
Den
Third
2.59
2.46
6.37
8'6'' x 8'1''
Bedroom
Third
2.72
2.57
6.99
8'11'' x 8'5''
4pc Bathroom
Third
NaN
Measurements not available
Primary Bedroom
Third
3.66
3.73
13.65
12'0'' x 12'3''
Full bathroom
Third
NaN
Measurements not available
Book Viewing
Your feedback has been submitted.
Submission Failed! Please check your input and try again or contact us









