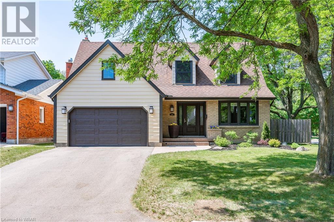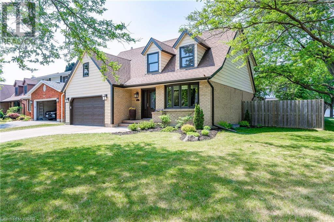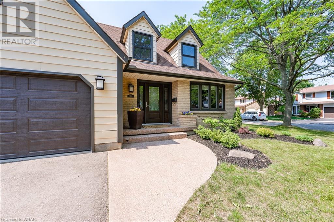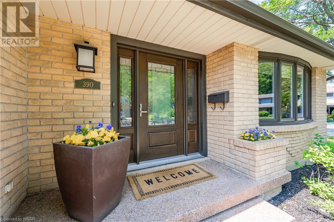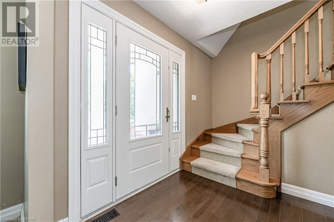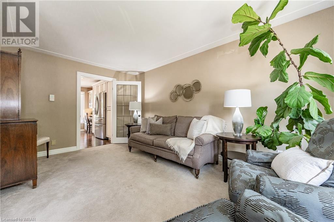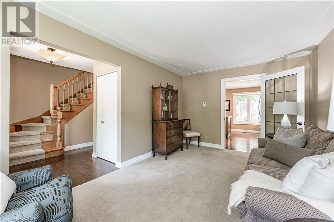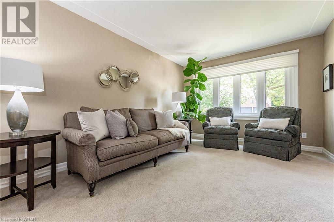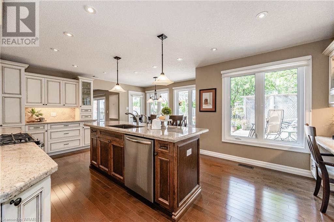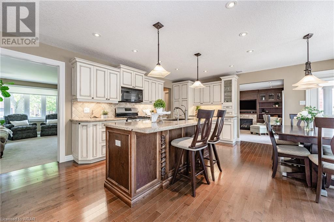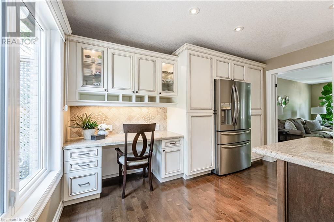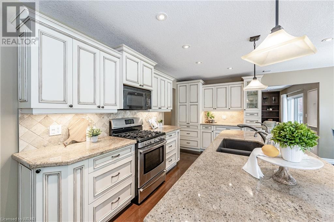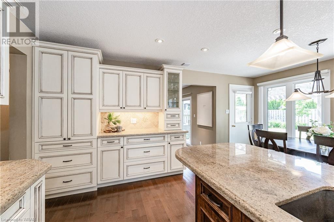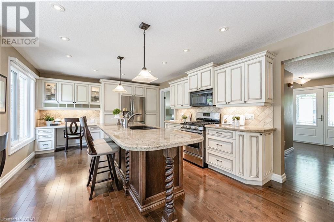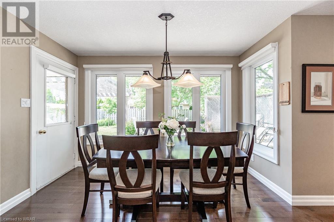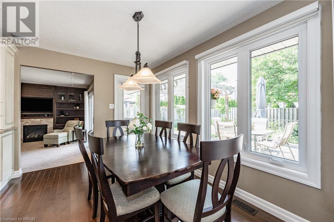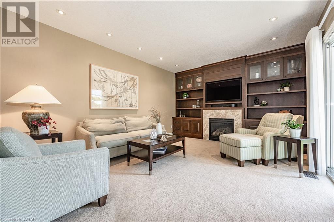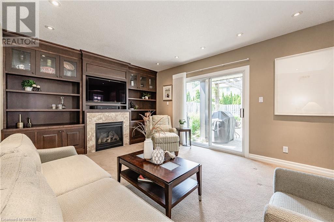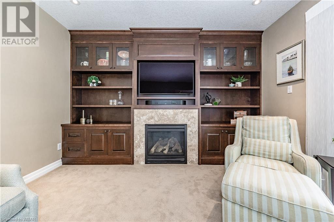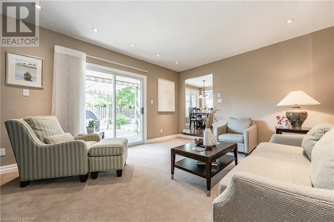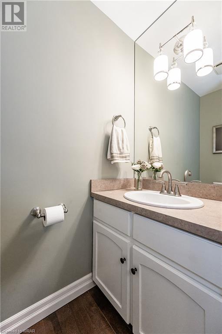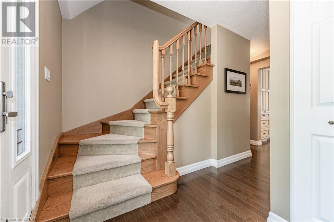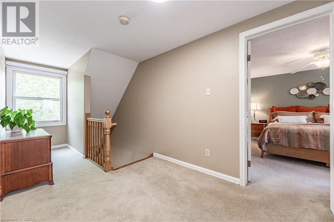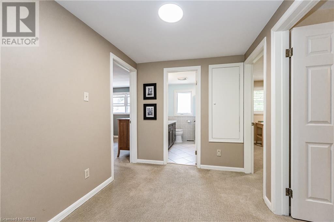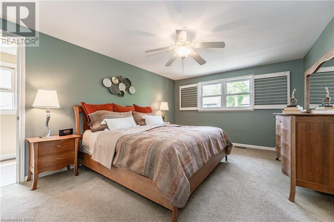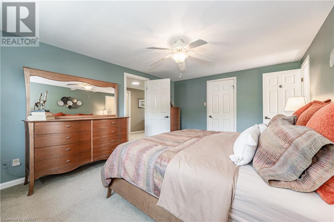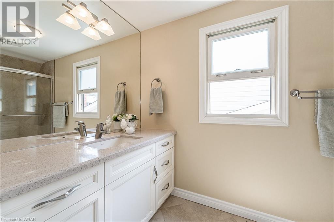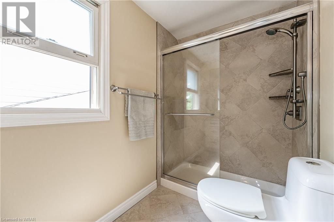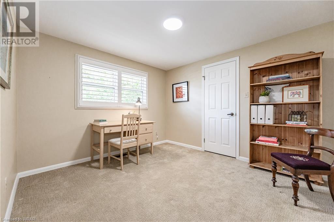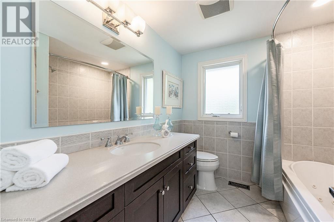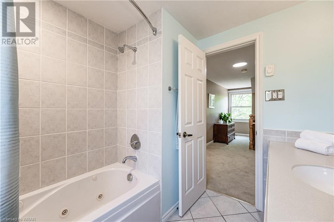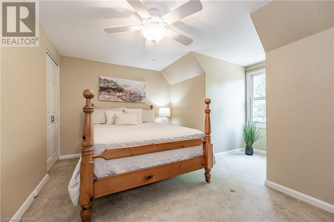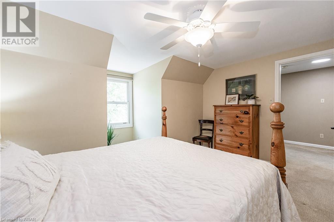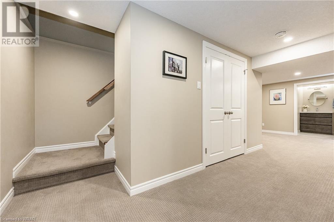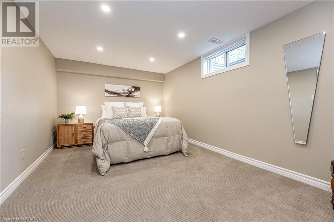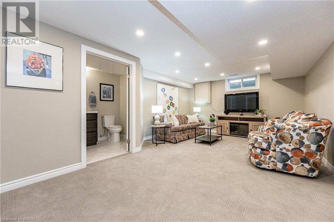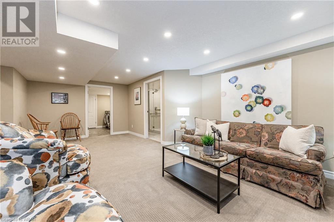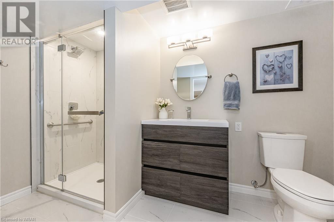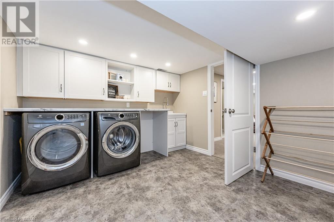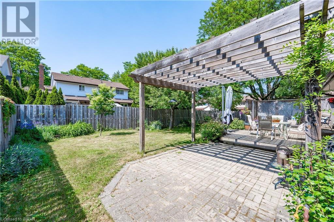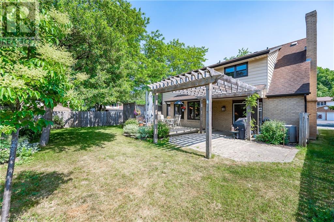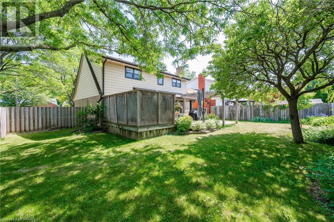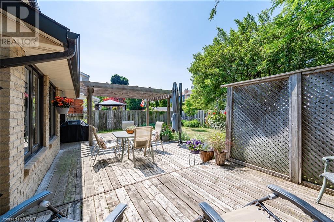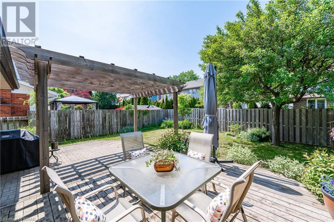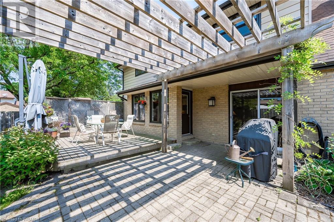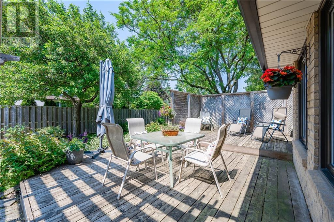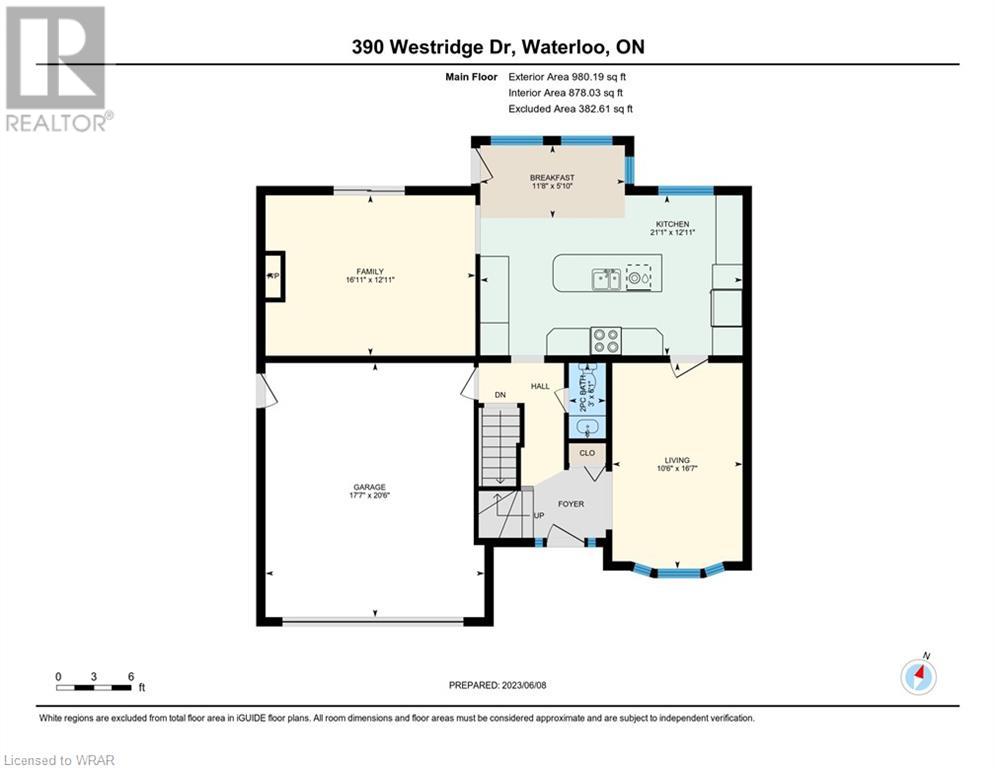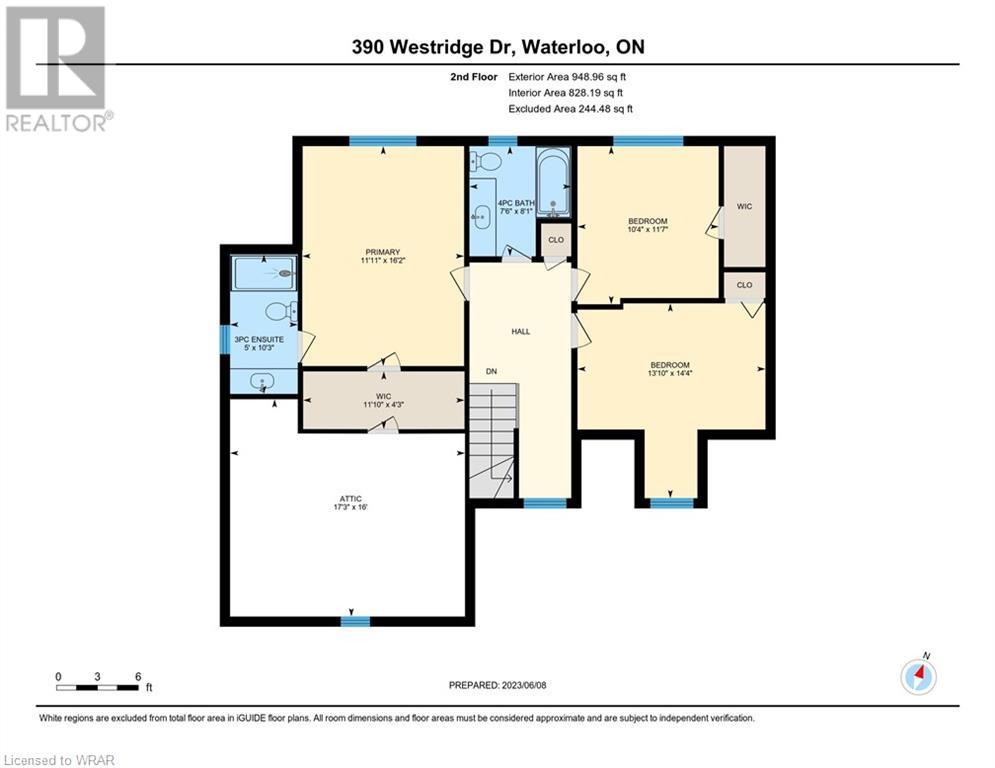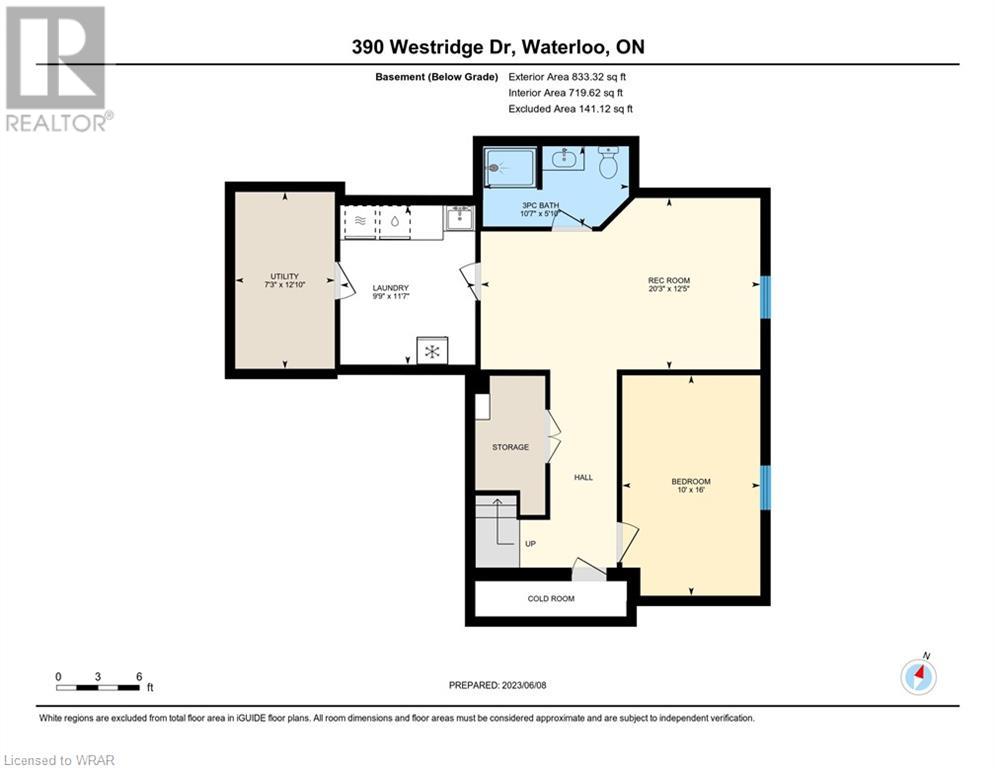- Ontario
- Waterloo
390 Westridge Dr
CAD$899,900
CAD$899,900 Asking price
390 WESTRIDGE DriveWaterloo, Ontario, N2L5Y3
Delisted · Delisted ·
3+14| 1929 sqft
Listing information last updated on Sun Jun 11 2023 06:27:12 GMT-0400 (Eastern Daylight Time)

Open Map
Log in to view more information
Go To LoginSummary
ID40434161
StatusDelisted
Ownership TypeFreehold
Brokered ByRoyal LePage Wolle Realty
TypeResidential House,Detached
Age
Land Sizeunder 1/2 acre
Square Footage1929 sqft
RoomsBed:3+1,Bath:4
Virtual Tour
Detail
Building
Bathroom Total4
Bedrooms Total4
Bedrooms Above Ground3
Bedrooms Below Ground1
AppliancesCentral Vacuum,Dishwasher,Dryer,Refrigerator,Washer,Microwave Built-in,Gas stove(s),Window Coverings,Garage door opener
Architectural Style2 Level
Basement DevelopmentFinished
Basement TypeFull (Finished)
Construction Style AttachmentDetached
Cooling TypeCentral air conditioning
Exterior FinishAluminum siding,Brick
Fireplace PresentTrue
Fireplace Total1
FixtureCeiling fans
Foundation TypePoured Concrete
Half Bath Total1
Heating FuelNatural gas
Heating TypeForced air
Size Interior1929.0000
Stories Total2
TypeHouse
Utility WaterMunicipal water
Land
Size Total Textunder 1/2 acre
Acreagefalse
AmenitiesPlayground,Public Transit,Shopping
SewerMunicipal sewage system
Surrounding
Ammenities Near ByPlayground,Public Transit,Shopping
Community FeaturesQuiet Area
Location DescriptionFISCHER-HALLMAN RD S TO WESTRIDGE
Zoning DescriptionR1
Other
FeaturesCul-de-sac,Automatic Garage Door Opener
BasementFinished,Full (Finished)
FireplaceTrue
HeatingForced air
Remarks
Prepare to fall in love! This wonderful home has been updated from top to bottom and is nestled away on a quiet street in sought-after Maple Hills. Offering 3+1 spacious bedrooms including a primary with ensuite bath, walk-in closet and additional bonus storage through the closet! A lovely main floor featuring a stunning eat-in kitchen with granite counters, antique white cabinets and loads of storage with functional pullouts, a spacious family room with beautiful built-ins and a natural gas fireplace, a formal living room (could also be formal dining), and 2 pc bath complete this level. In the basement you will enjoy the bright rec room, 4th bedroom/office/den, 3 pc bath and nicely finished laundry room. Throughout the light filled home you will find upgraded blinds and California shutters, some newer appliances, newer garage door and opener, Spend your summers relaxing in the large fully fenced yard with 2 tiered deck, patio with pergola, lovely shade trees and gardens. The location can't be beat with quick access to parks, Westmount Golf Course, transit, shopping and more! Call your agent and book your private showing today! (id:22211)
The listing data above is provided under copyright by the Canada Real Estate Association.
The listing data is deemed reliable but is not guaranteed accurate by Canada Real Estate Association nor RealMaster.
MLS®, REALTOR® & associated logos are trademarks of The Canadian Real Estate Association.
Location
Province:
Ontario
City:
Waterloo
Community:
Uptown Waterloo/Westmount
Room
Room
Level
Length
Width
Area
4pc Bathroom
Second
NaN
Measurements not available
Full bathroom
Second
NaN
Measurements not available
Bedroom
Second
13.85
14.34
198.50
13'10'' x 14'4''
Bedroom
Second
10.33
11.58
119.69
10'4'' x 11'7''
Primary Bedroom
Second
11.91
16.17
192.63
11'11'' x 16'2''
Utility
Bsmt
7.25
12.83
93.01
7'3'' x 12'10''
Laundry
Bsmt
11.58
9.74
112.85
11'7'' x 9'9''
3pc Bathroom
Bsmt
NaN
Measurements not available
Bedroom
Bsmt
10.01
16.01
160.21
10'0'' x 16'0''
Recreation
Bsmt
20.24
12.40
251.04
20'3'' x 12'5''
2pc Bathroom
Main
NaN
Measurements not available
Family
Main
16.93
12.93
218.83
16'11'' x 12'11''
Dinette
Main
11.68
5.84
68.21
11'8'' x 5'10''
Kitchen
Main
21.10
12.93
272.70
21'1'' x 12'11''
Living
Main
16.57
10.50
173.94
16'7'' x 10'6''
Book Viewing
Your feedback has been submitted.
Submission Failed! Please check your input and try again or contact us

