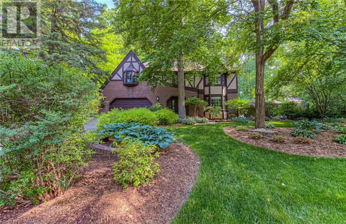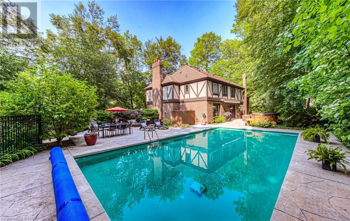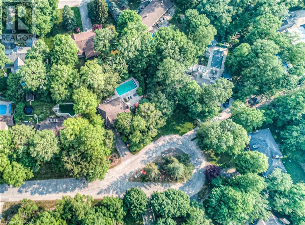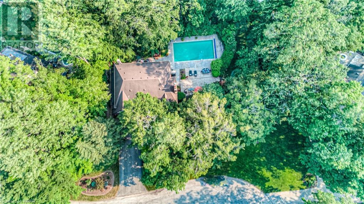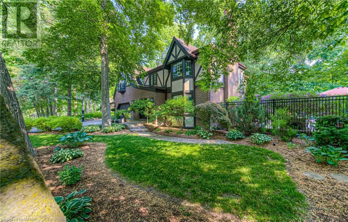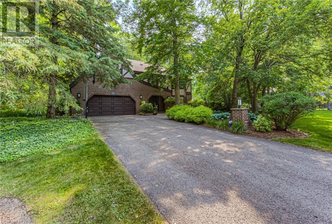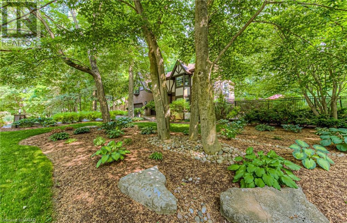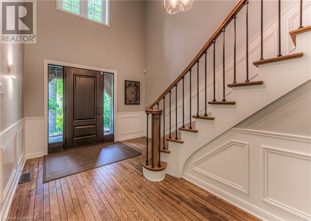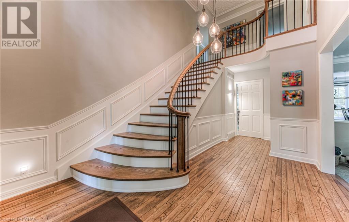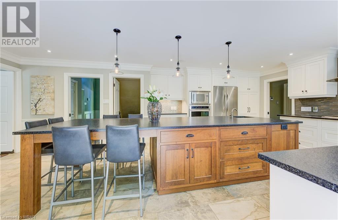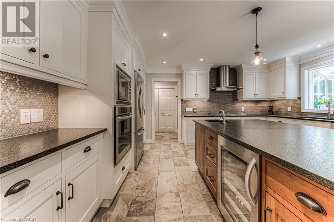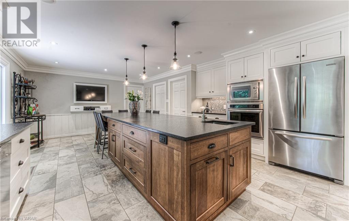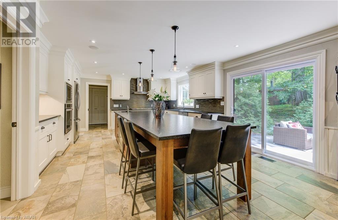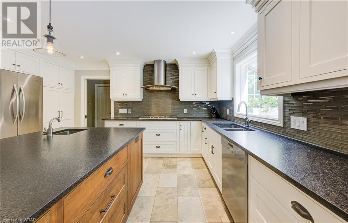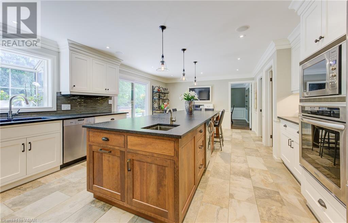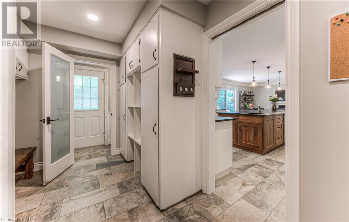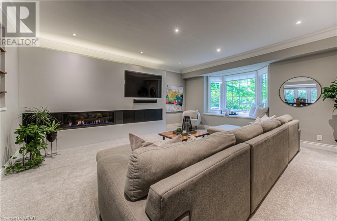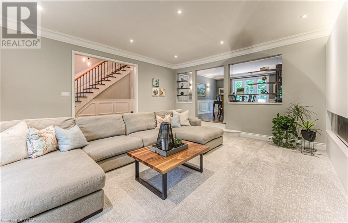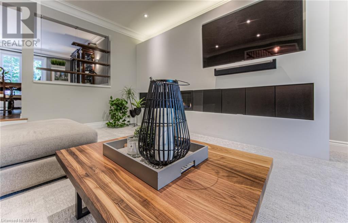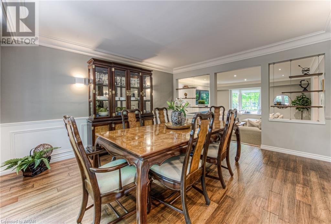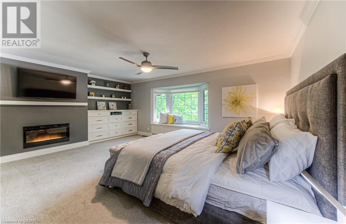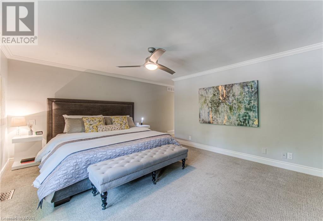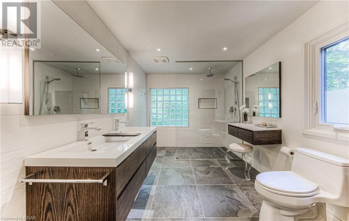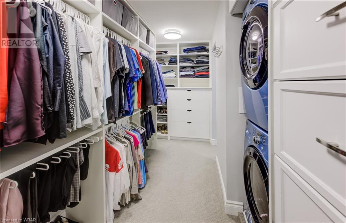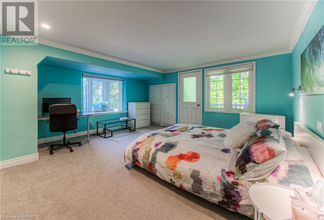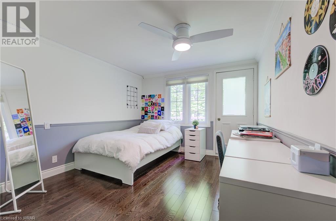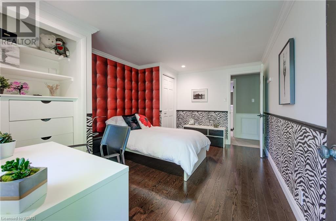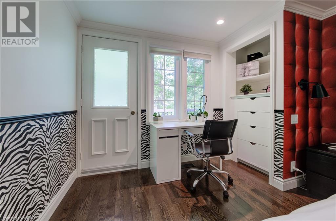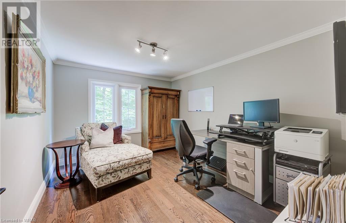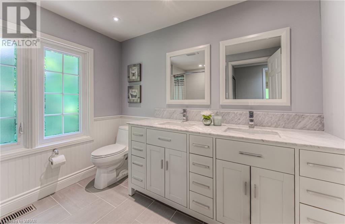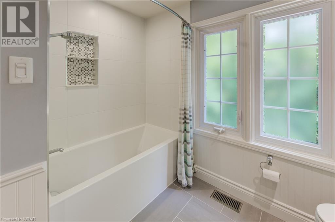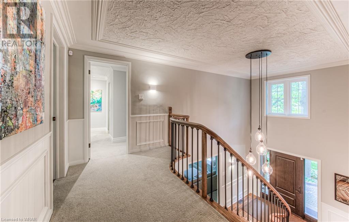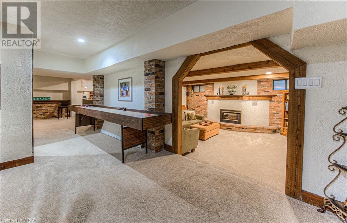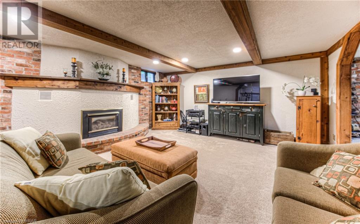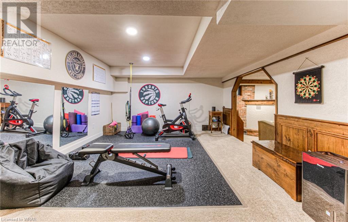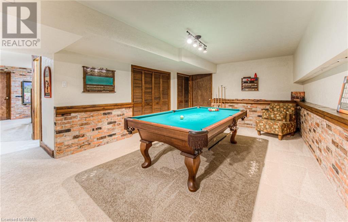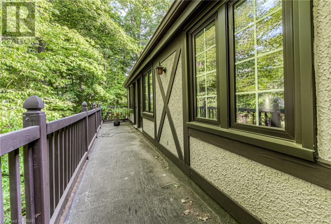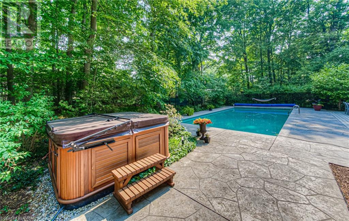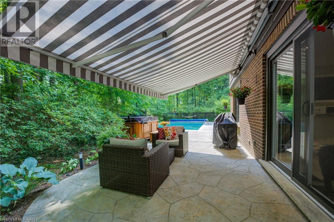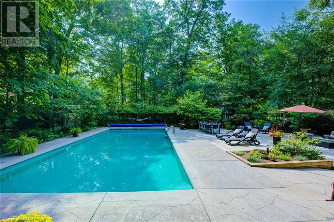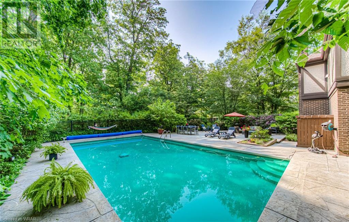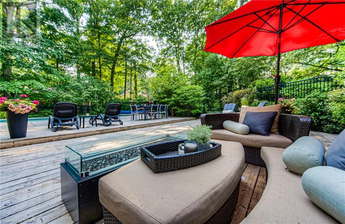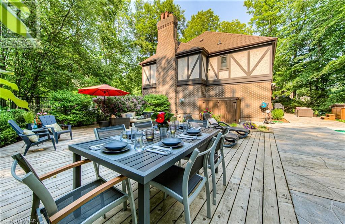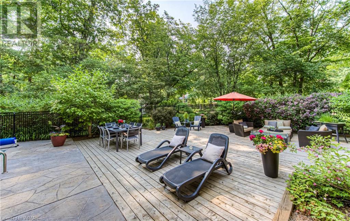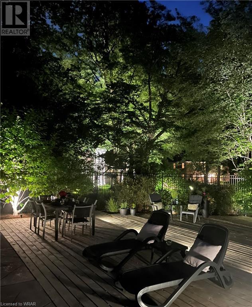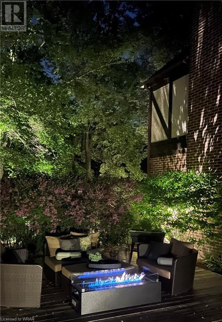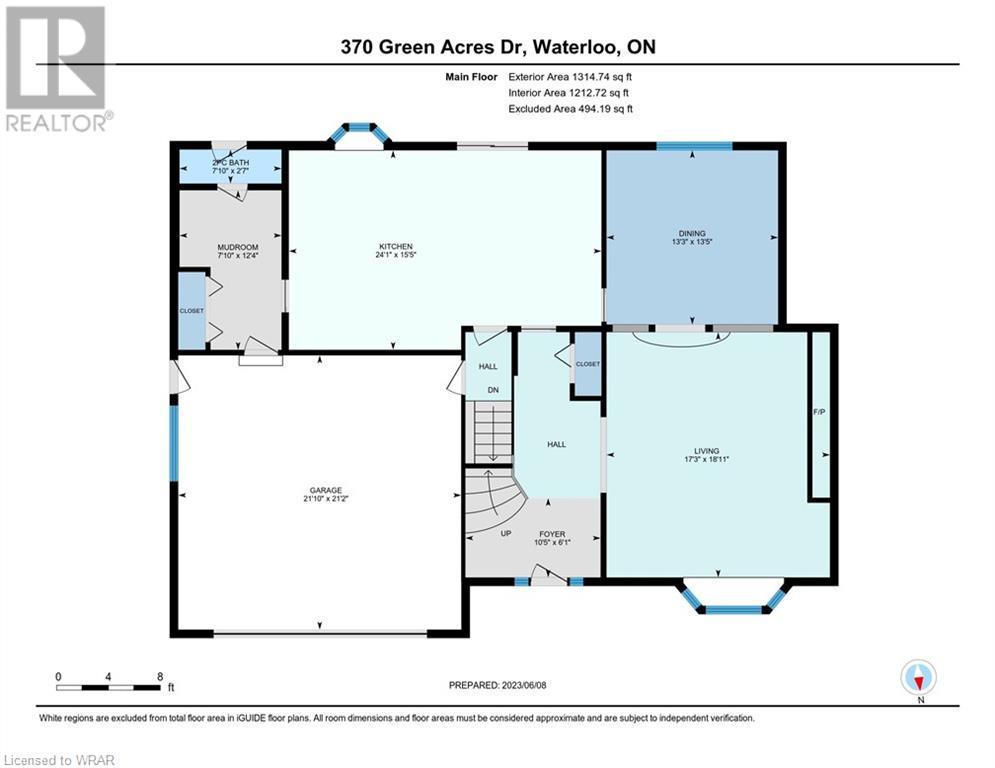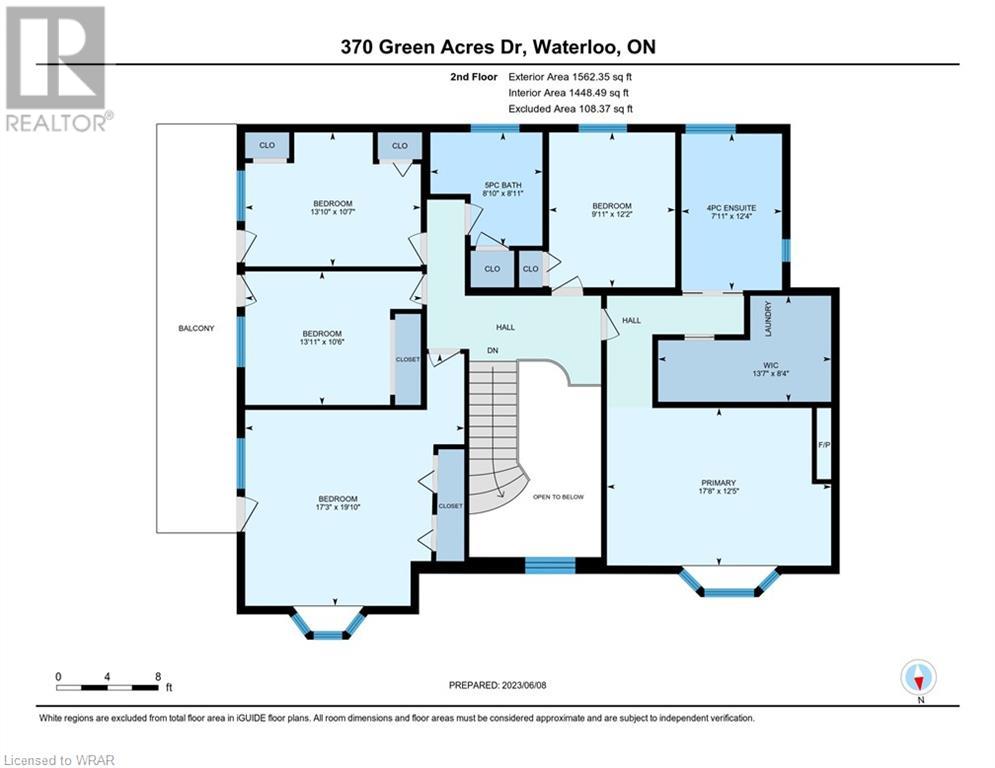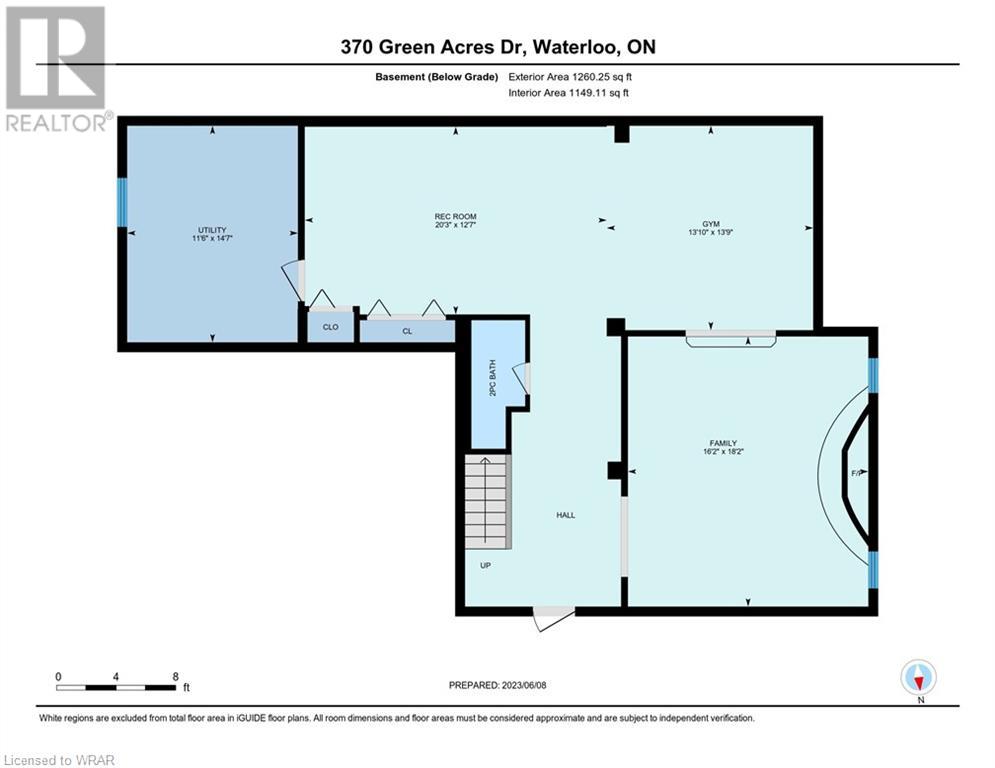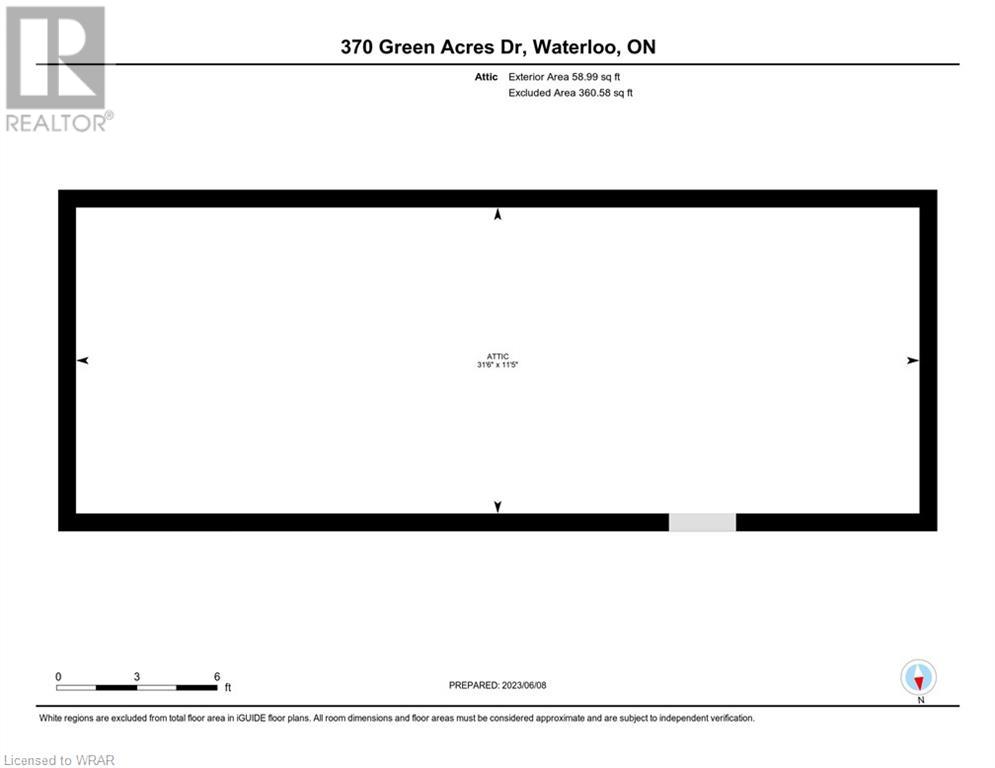- Ontario
- Waterloo
370 Green Acres Dr
CAD$2,850,000
CAD$2,850,000 Asking price
370 GREEN ACRES DriveWaterloo, Ontario, N2K1Z1
Delisted · Delisted ·
54| 2936.07 sqft
Listing information last updated on Mon Jun 26 2023 22:36:02 GMT-0400 (Eastern Daylight Time)

Open Map
Log in to view more information
Go To LoginSummary
ID40431373
StatusDelisted
Ownership TypeFreehold
Brokered ByRoyal LePage Wolle Realty
TypeResidential House,Detached
Age
Land Sizeunder 1/2 acre
Square Footage2936.07 sqft
RoomsBed:5,Bath:4
Virtual Tour
Detail
Building
Bathroom Total4
Bedrooms Total5
Bedrooms Above Ground5
AppliancesDishwasher,Dryer,Refrigerator,Water softener,Washer,Microwave Built-in,Gas stove(s),Hood Fan,Window Coverings,Wine Fridge,Garage door opener,Hot Tub
Architectural Style2 Level
Basement DevelopmentFinished
Basement TypeFull (Finished)
Construction Style AttachmentDetached
Cooling TypeCentral air conditioning
Exterior FinishBrick,Stucco
Fireplace FuelElectric
Fireplace PresentTrue
Fireplace Total3
Fireplace TypeOther - See remarks
Foundation TypePoured Concrete
Half Bath Total2
Heating FuelNatural gas
Heating TypeForced air
Size Interior2936.0700
Stories Total2
TypeHouse
Utility WaterMunicipal water
Land
Size Total Textunder 1/2 acre
Access TypeHighway access
Acreagefalse
AmenitiesSchools,Shopping
SewerSeptic System
Surrounding
Ammenities Near BySchools,Shopping
Location DescriptionLexington & Bridge
Zoning DescriptionR3
Other
FeaturesCul-de-sac,Automatic Garage Door Opener
BasementFinished,Full (Finished)
PoolInground pool
FireplaceTrue
HeatingForced air
Remarks
COLONIAL ACRES GEM... located on a picturesque cul-de-sac, this impressive home sits on a .41 acre park-like wooded lot. These properties rarely come to market, and this neighbourhood is one of the most sought after and exclusive areas in the region. This elegant Tudor style home boasts tasteful updates throughout. A grand 2-story entrance greets you, befitting a home of this stature. On the main floor is a large living room with gas fireplace, a dining room, Homestead (a Division of Country Lane) kitchen with honed granite counters and stainless appliances. A generous mudroom and powder room. Walk out from the kitchen to the spectacular back garden. Surrounded by mature trees, enjoy the serenity & privacy of the beautiful heated Pool, Hot Tub and vast entertaining space. An oasis in the city. Upstairs are 5 large bedrooms, 1 currently being used as a home office. The primary bedroom is spacious with a gas fireplace, a spa-like ensuite with in-floor heating, and laundry. 3 of the bedrooms have access to a balcony. The basement is everything it should be, a sunken cozy media area with a gas fireplace, home gym area, pool table (included) and shuffle board (included). Situated at the end of Green Acres Drive, enjoy the quiet court location. An added benefit to this incredible property is the proximity to the expressway, parks & trails, community centres, amenities and more. Feel like you live on an estate in the countryside but... IN THE CITY! (id:22211)
The listing data above is provided under copyright by the Canada Real Estate Association.
The listing data is deemed reliable but is not guaranteed accurate by Canada Real Estate Association nor RealMaster.
MLS®, REALTOR® & associated logos are trademarks of The Canadian Real Estate Association.
Location
Province:
Ontario
City:
Waterloo
Community:
Colonial Acres/East Bridge
Room
Room
Level
Length
Width
Area
Full bathroom
Second
NaN
Measurements not available
5pc Bathroom
Second
NaN
Measurements not available
Bedroom
Second
19.85
17.26
342.54
19'10'' x 17'3''
Bedroom
Second
10.50
13.91
146.04
10'6'' x 13'11''
Bedroom
Second
10.60
13.85
146.72
10'7'' x 13'10''
Bedroom
Second
12.17
9.91
120.60
12'2'' x 9'11''
Primary Bedroom
Second
12.40
17.65
218.90
12'5'' x 17'8''
Attic
Third
11.42
31.50
359.60
11'5'' x 31'6''
Recreation
Bsmt
12.60
20.24
255.03
12'7'' x 20'3''
Gym
Bsmt
13.75
13.85
190.33
13'9'' x 13'10''
Family
Bsmt
18.18
16.17
293.99
18'2'' x 16'2''
2pc Bathroom
Bsmt
NaN
Measurements not available
2pc Bathroom
Main
NaN
Measurements not available
Mud
Main
12.34
7.84
96.73
12'4'' x 7'10''
Living
Main
18.93
17.26
326.69
18'11'' x 17'3''
Kitchen
Main
15.42
24.08
371.33
15'5'' x 24'1''
Dining
Main
13.42
13.25
177.86
13'5'' x 13'3''
Book Viewing
Your feedback has been submitted.
Submission Failed! Please check your input and try again or contact us

