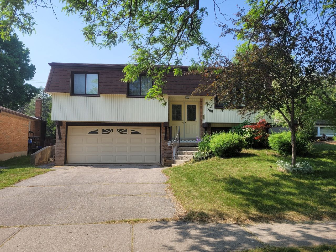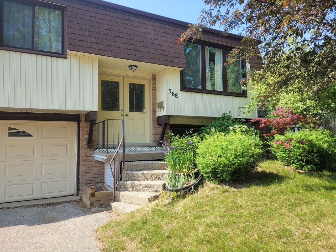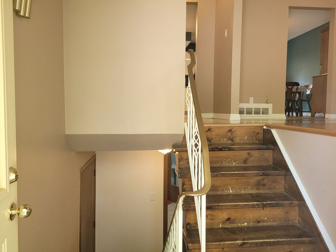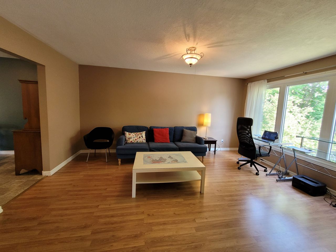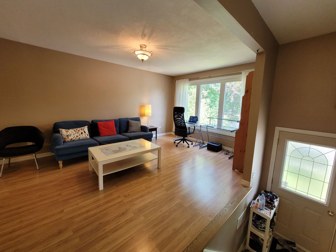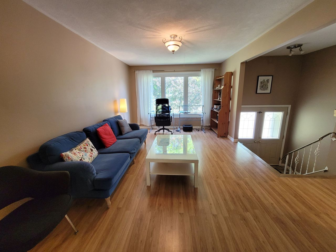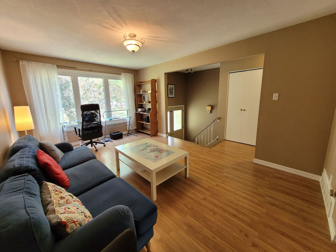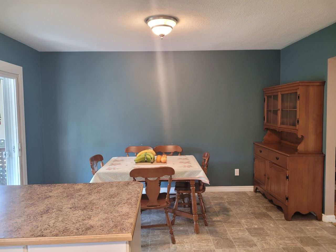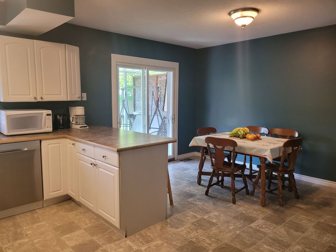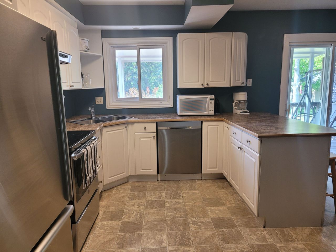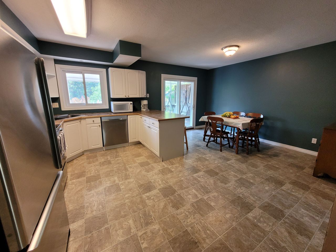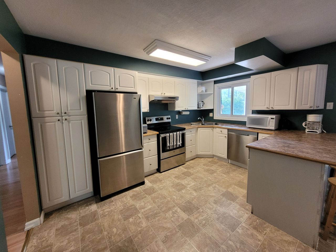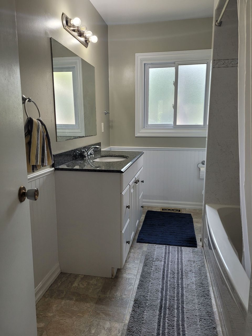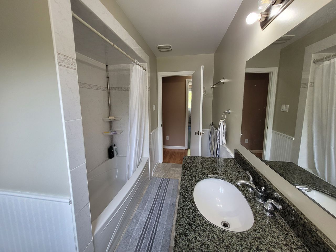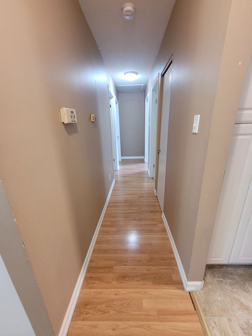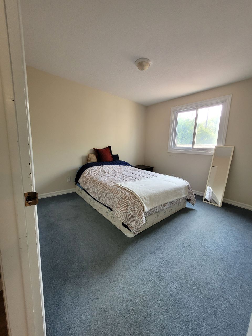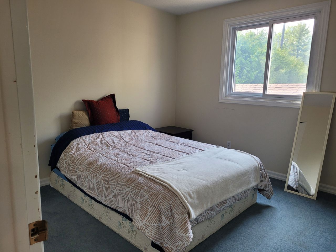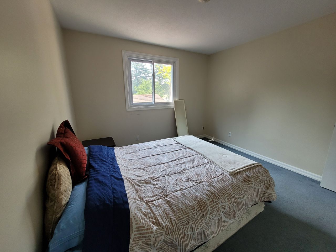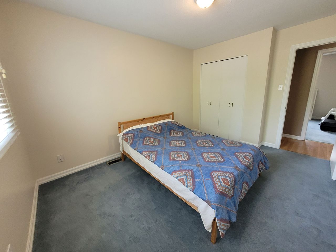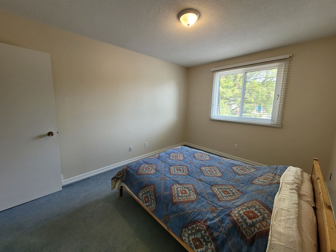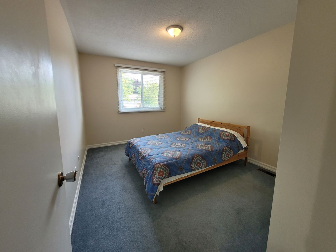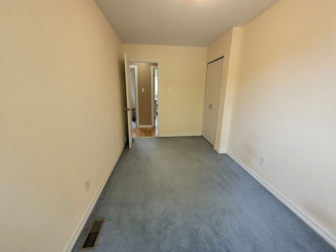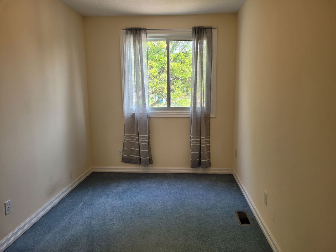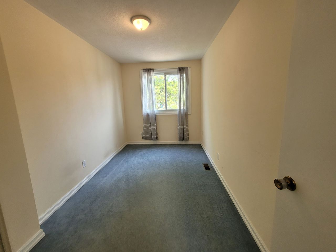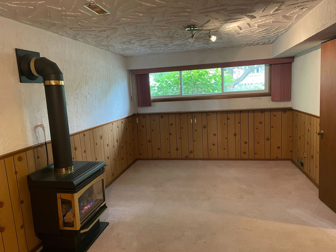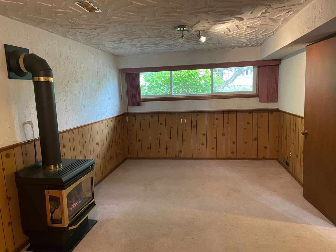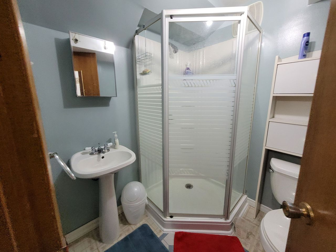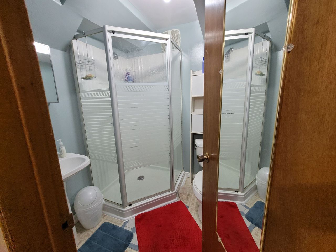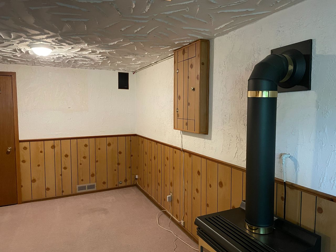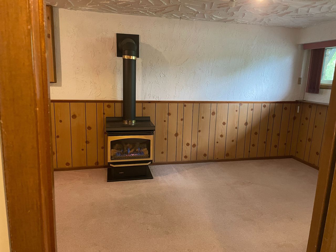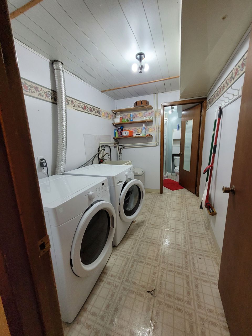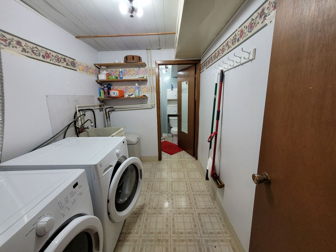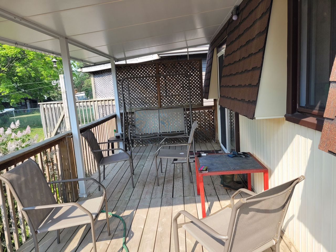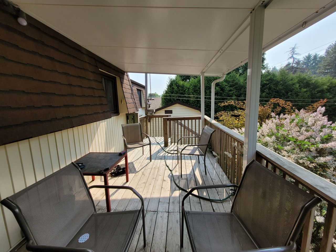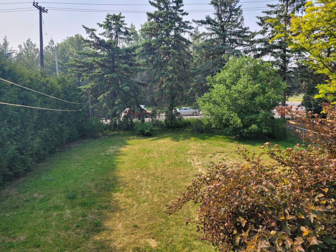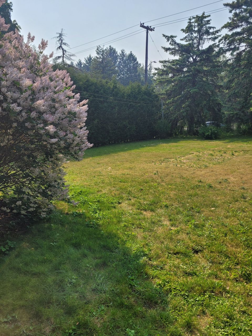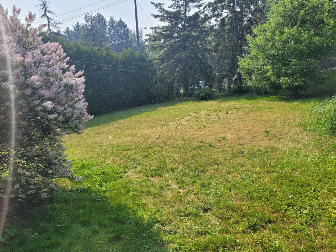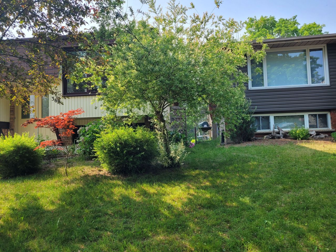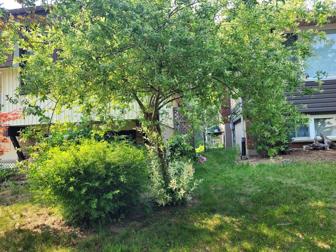- Ontario
- Waterloo
368 Lakeview Dr
CAD$3,000
CAD$3,000 Asking price
368 Lakeview DriveWaterloo, Ontario, N2L4Z6
Delisted · Terminated ·
324(2+2)
Listing information last updated on Mon Jul 03 2023 11:34:43 GMT-0400 (Eastern Daylight Time)

Open Map
Log in to view more information
Go To LoginSummary
IDX6131960
StatusTerminated
Possession30 days
Brokered ByROYAL LEPAGE TERREQUITY BHAVSAR REALTY
TypeResidential Bungalow,House,Detached
Age
Lot Size45 * 150 Feet
Land Size6750 ft²
RoomsBed:3,Kitchen:1,Bath:2
Parking2 (4) Attached +2
Detail
Building
Architectural StyleBungalow-Raised
FireplaceYes
Private EntranceYes
Property FeaturesFenced Yard,Park,Public Transit,School
Rooms Above Grade7
Heat SourceGas
Heat TypeForced Air
WaterMunicipal
Laundry LevelLower Level
Land
Lot Size Range Acres< .50
Parking
Parking FeaturesPrivate
Other
Deposit Requiredtrue
Employment LetterYes
Internet Entire Listing DisplayYes
Laundry FeaturesEnsuite
Payment FrequencyMonthly
Payment MethodCheque
References RequiredYes
SewerSewer
Credit CheckYes
Rent IncludesParking
BasementFinished
PoolNone
FireplaceY
A/CCentral Air
HeatingForced Air
FurnishedUnfurnished
ExposureS
Remarks
Immaculate Detached Raised Bungalow with 3 bedrooms, finished basement & Double car garage located in the family friendly neighbourhood. Double door entrance leading to open concept living and dining room with laminate flooring. Oversized windows with lots of natural light. Large kitchen with S/S appliances and eat in breakfast overlooking the backyard. Well maintained beautiful huge private backyard with mature trees and no neighbours in the back. Finished basement with 3 piece bathroom and huge recreational room with large windows. Very close to public transit, Shopping plazas, Conservative area, lake, U-W, Wilfred Laurier University, Public library and Parks.Tenant responsible for all utilities and hot water tank rental
The listing data is provided under copyright by the Toronto Real Estate Board.
The listing data is deemed reliable but is not guaranteed accurate by the Toronto Real Estate Board nor RealMaster.
Location
Province:
Ontario
City:
Waterloo
Community:
Lakeshore/parkdale
Crossroad:
Highpoint Ave & Northfield Dr
Room
Room
Level
Length
Width
Area
Living
Main
19.00
12.50
237.45
Laminate Combined W/Dining Large Window
Dining
Main
10.66
8.23
87.81
Laminate Combined W/Living Large Window
Kitchen
Main
14.01
10.66
149.38
Vinyl Floor Eat-In Kitchen O/Looks Backyard
Prim Bdrm
Main
11.15
13.48
150.41
Broadloom Large Window Large Closet
2nd Br
Main
13.48
9.84
132.72
Broadloom Large Window Large Closet
3rd Br
Main
10.99
10.99
120.80
Broadloom Large Window Large Closet
Rec
Bsmt
21.00
10.50
220.44
Broadloom Large Window Gas Fireplace
Book Viewing
Your feedback has been submitted.
Submission Failed! Please check your input and try again or contact us

