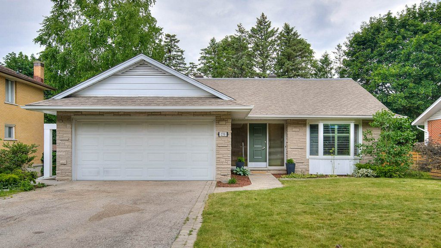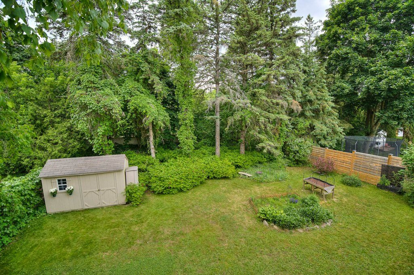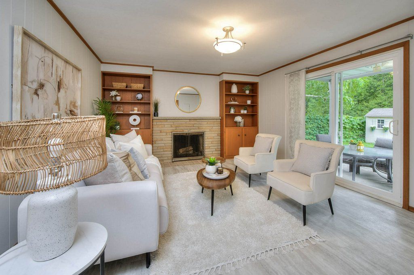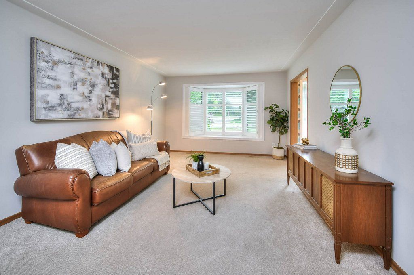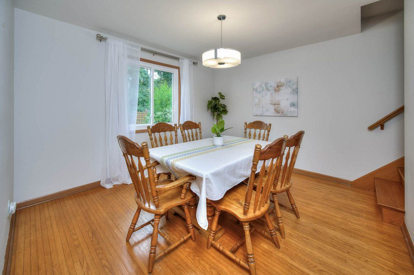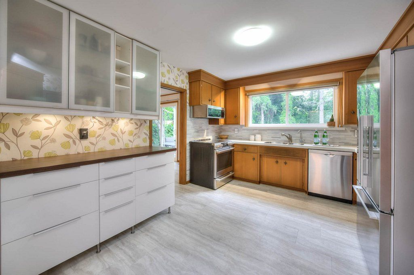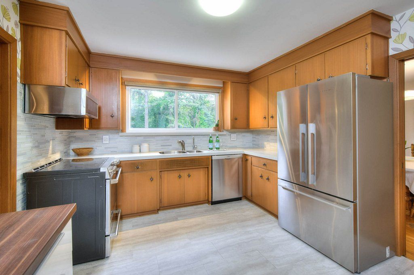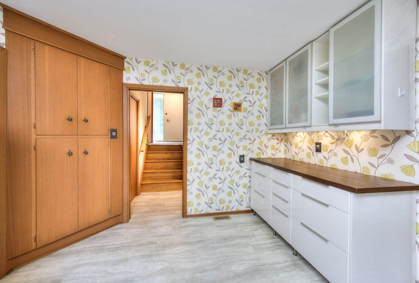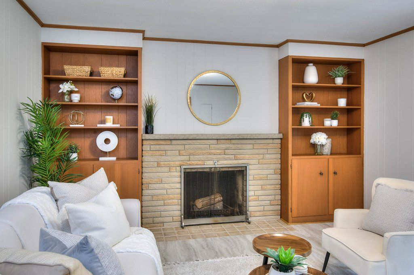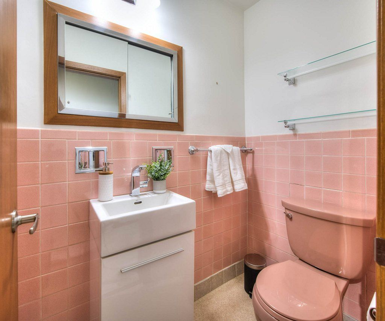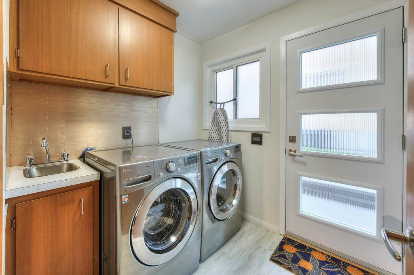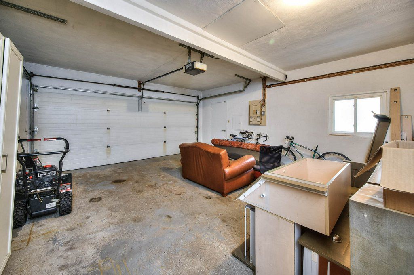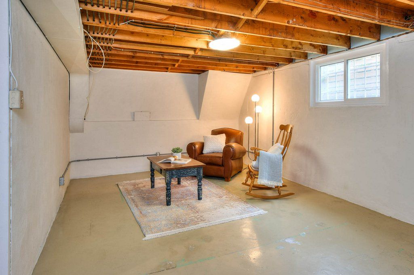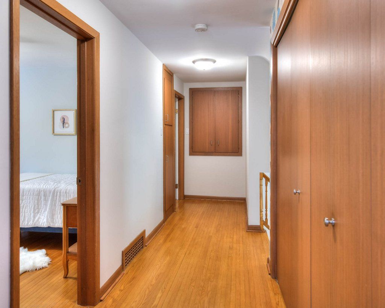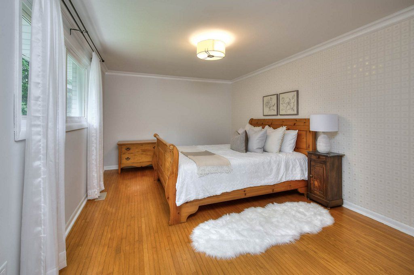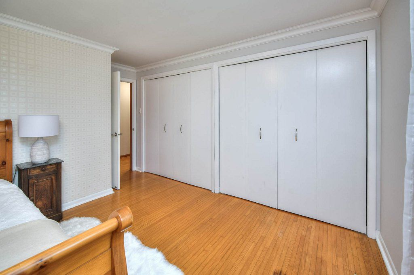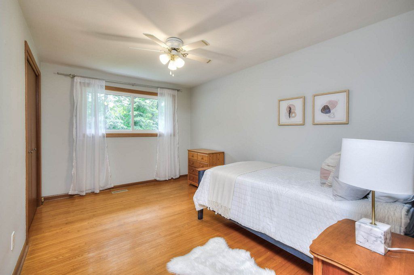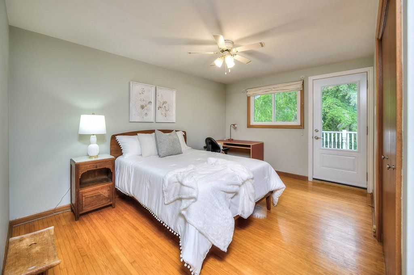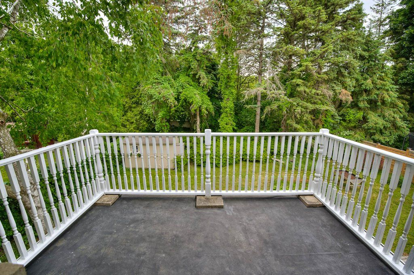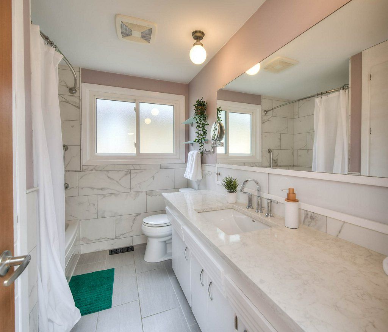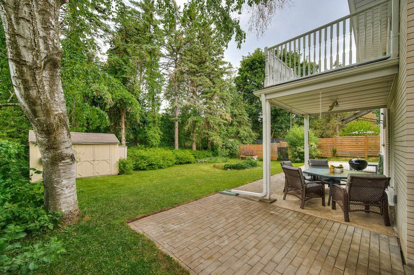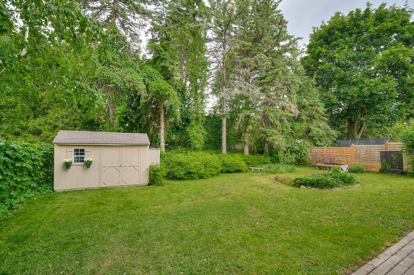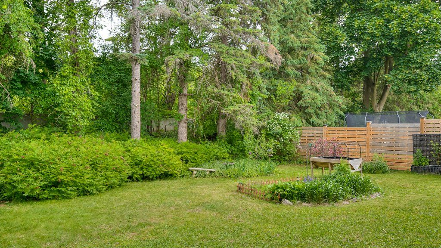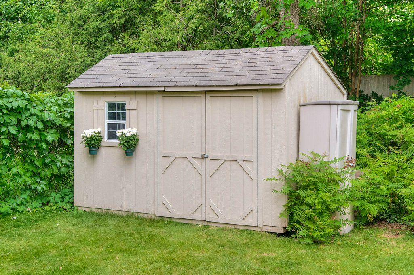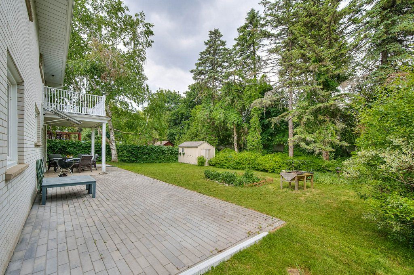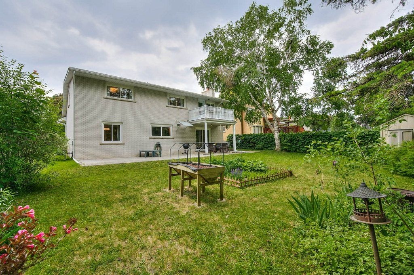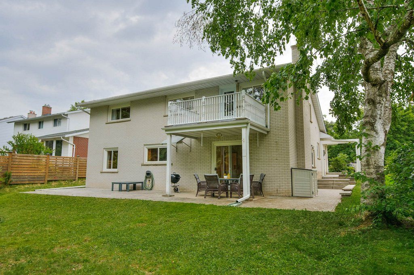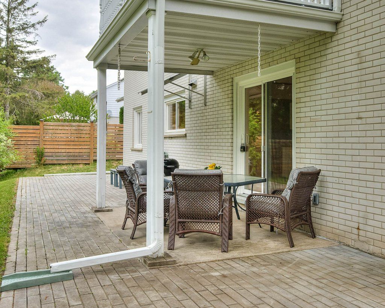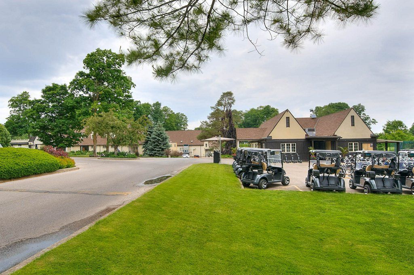- Ontario
- Waterloo
270 Lourdes St
SoldCAD$xxx,xxx
CAD$799,900 Asking price
270 Lourdes StreetWaterloo, Ontario, N2L1P3
Sold
326(2+4)
Listing information last updated on Thu Jun 15 2023 00:16:06 GMT-0400 (Eastern Daylight Time)

Open Map
Log in to view more information
Go To LoginSummary
IDX6131388
StatusSold
Ownership TypeFreehold
PossessionFlexible
Brokered ByRE/MAX TWIN CITY REALTY INC.
TypeResidential Split,House,Detached
Age
RoomsBed:3,Kitchen:1,Bath:2
Parking2 (6) Attached +4
Virtual Tour
Detail
Building
Bathroom Total2
Bedrooms Total3
Bedrooms Above Ground3
AppliancesDishwasher,Dryer,Microwave,Refrigerator,Stove,Water softener,Washer
Basement DevelopmentUnfinished
Basement TypePartial (Unfinished)
Constructed Date1962
Construction Style AttachmentDetached
Cooling TypeCentral air conditioning
Exterior FinishBrick
Fireplace FuelWood
Fireplace PresentTrue
Fireplace Total1
Fireplace TypeOther - See remarks
Foundation TypePoured Concrete
Half Bath Total1
Heating TypeForced air,Other,Heat Pump
Size Interior2010.0000
TypeHouse
Utility WaterMunicipal water
Architectural StyleBacksplit 3
FireplaceYes
Property FeaturesRec./Commun.Centre,Park,School,Golf
Rooms Above Grade7
Heat SourceElectric
Heat TypeHeat Pump
WaterMunicipal
Laundry LevelLower Level
Other StructuresGarden Shed
Land
Size Total Textunder 1/2 acre
Acreagefalse
AmenitiesGolf Nearby,Park,Public Transit,Schools
SewerMunicipal sewage system
Lot Size Range Acres< .50
Parking
Parking FeaturesPrivate Double
Surrounding
Ammenities Near ByGolf Nearby,Park,Public Transit,Schools
Community FeaturesCommunity Centre
Location DescriptionWestmount to Lourdes
Zoning DescriptionR1
Other
FeaturesPark/reserve,Golf course/parkland,Paved driveway
Den FamilyroomYes
Internet Entire Listing DisplayYes
SewerSewer
BasementPartial Basement
PoolNone
FireplaceY
A/CCentral Air
HeatingHeat Pump
ExposureN
Remarks
Charming 3 bedroom home in desirable Westmount are! Fantastic large private treed yard, double garage, one of the most sought after areas in town! Steps from the renowned Westmount Golf & Country Club and the University of Waterloo. Sep dining room with beautiful tree view. Cozy fam room with wood fireplace and walk-out to huge yard. Great kitchen with lots of cupboard space, quartz counters, glass backsplash, pantry cupboard. Upstairs has 3 large bedrooms with lots of built-in closet space. Primary bedroom has double closet/large window; second bedroom has walk-out to private deck! Updated main bath. Large fenced yard has covered patio and beautiful view of mature trees! Great storage shed to keep the garden equipment tidy. Basement area has nice window - ready for your personal touch. Convenient laundry/mudroom with separate entrance. Storage storage storage! So many built-in storage cupboards all over this house. This house has it all!Amazing location: Close to parks and schools, Westmount Golf & Country Club, University of Waterloo, and minutes to all the amenities in Uptown Waterloo. Wonderful and unique house - worth a look!
The listing data is provided under copyright by the Toronto Real Estate Board.
The listing data is deemed reliable but is not guaranteed accurate by the Toronto Real Estate Board nor RealMaster.
Location
Province:
Ontario
City:
Waterloo
Community:
Uptown waterloo/westmount
Crossroad:
Westmount
Room
Room
Level
Length
Width
Area
Living
Main
19.46
12.01
233.62
Bow Window
Dining
Lower
10.99
11.94
131.26
Hardwood Floor
Kitchen
Lower
13.39
11.12
148.88
Pantry Quartz Counter Backsplash
Family
Lower
16.21
13.35
216.42
Walk-Out Brick Fireplace B/I Shelves
Br
2nd
15.45
13.48
208.37
Double Closet
2nd Br
2nd
13.48
9.35
126.08
3rd Br
2nd
13.48
12.34
166.34
W/O To Balcony
Rec
Bsmt
19.46
11.75
228.51
Book Viewing
Your feedback has been submitted.
Submission Failed! Please check your input and try again or contact us

