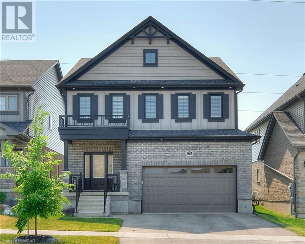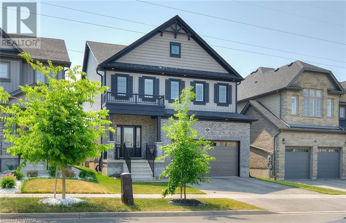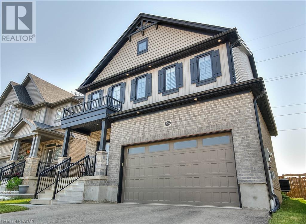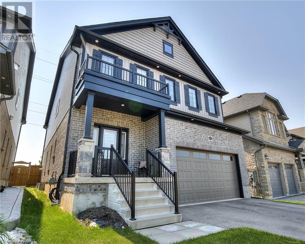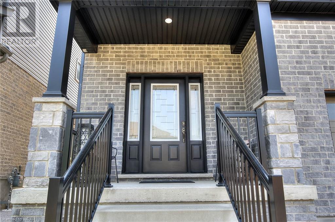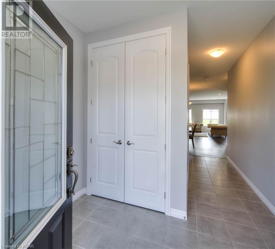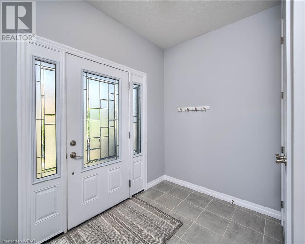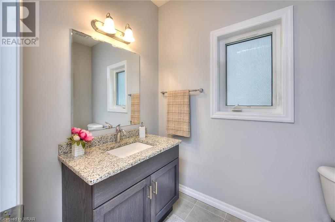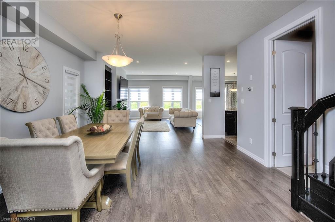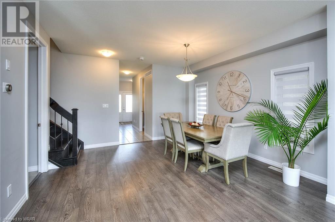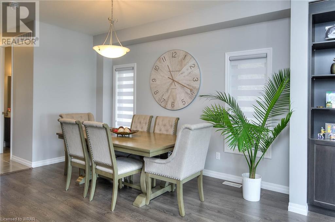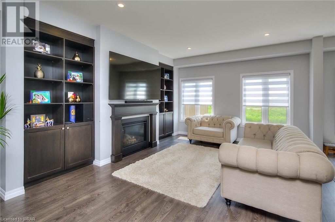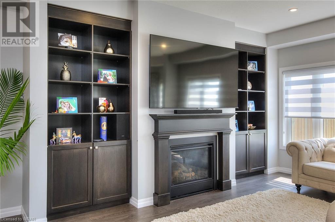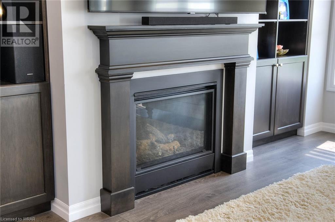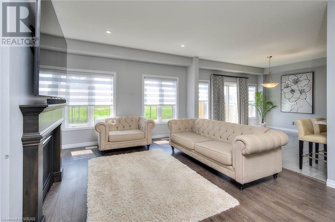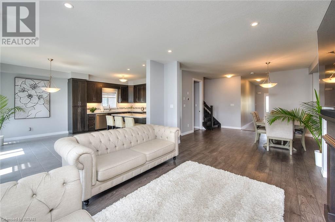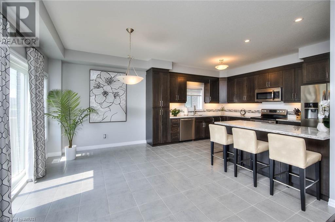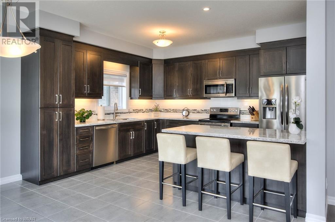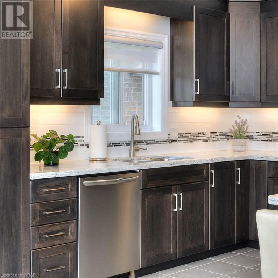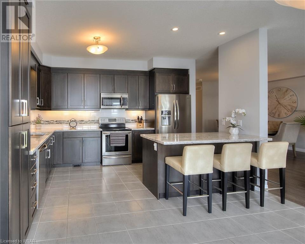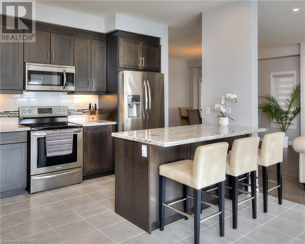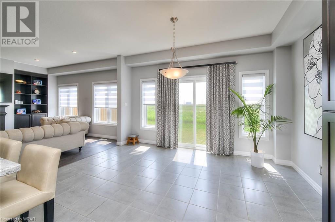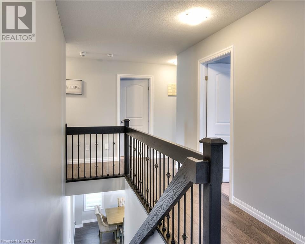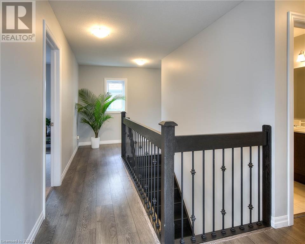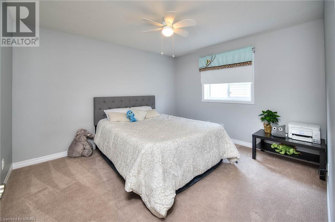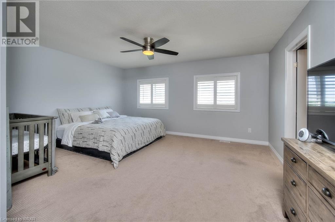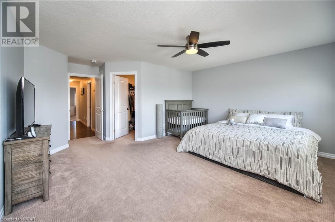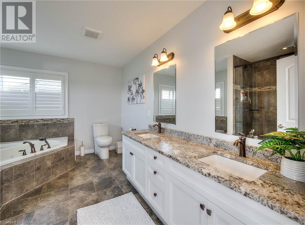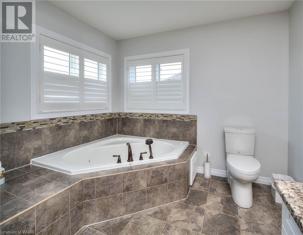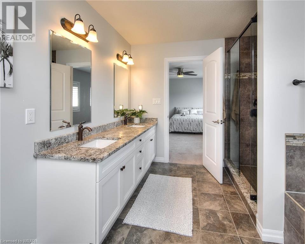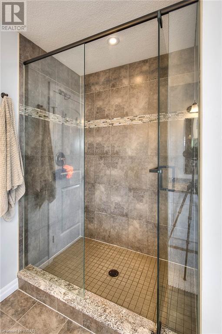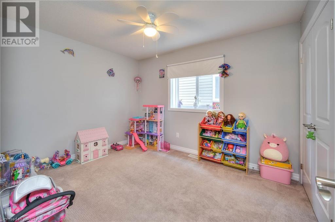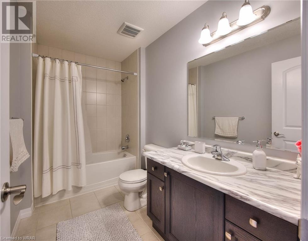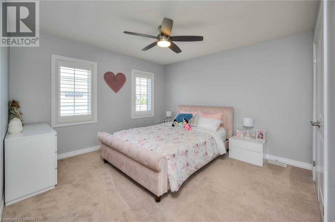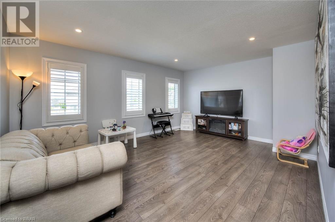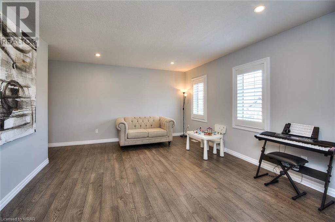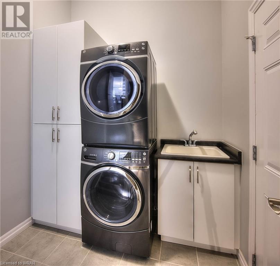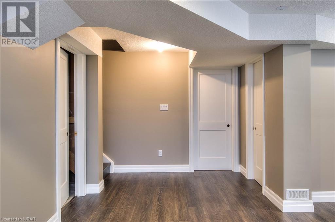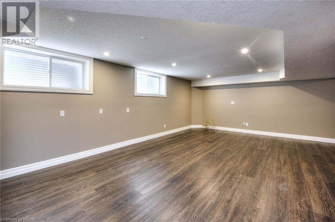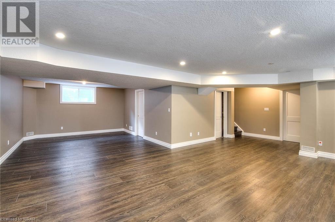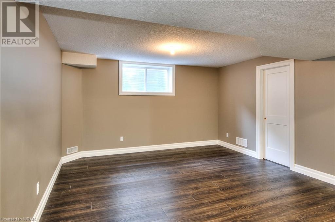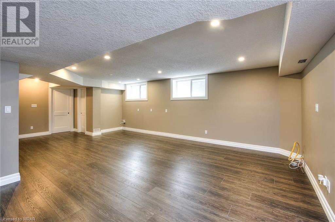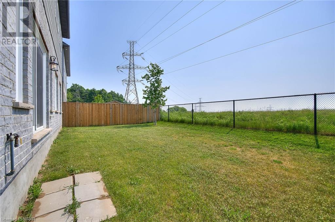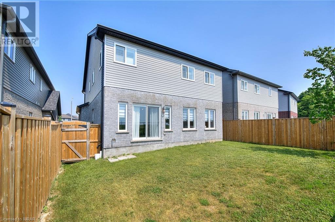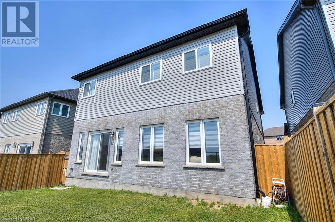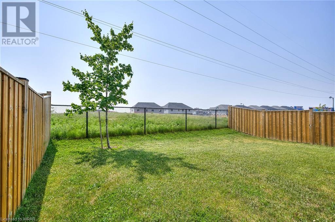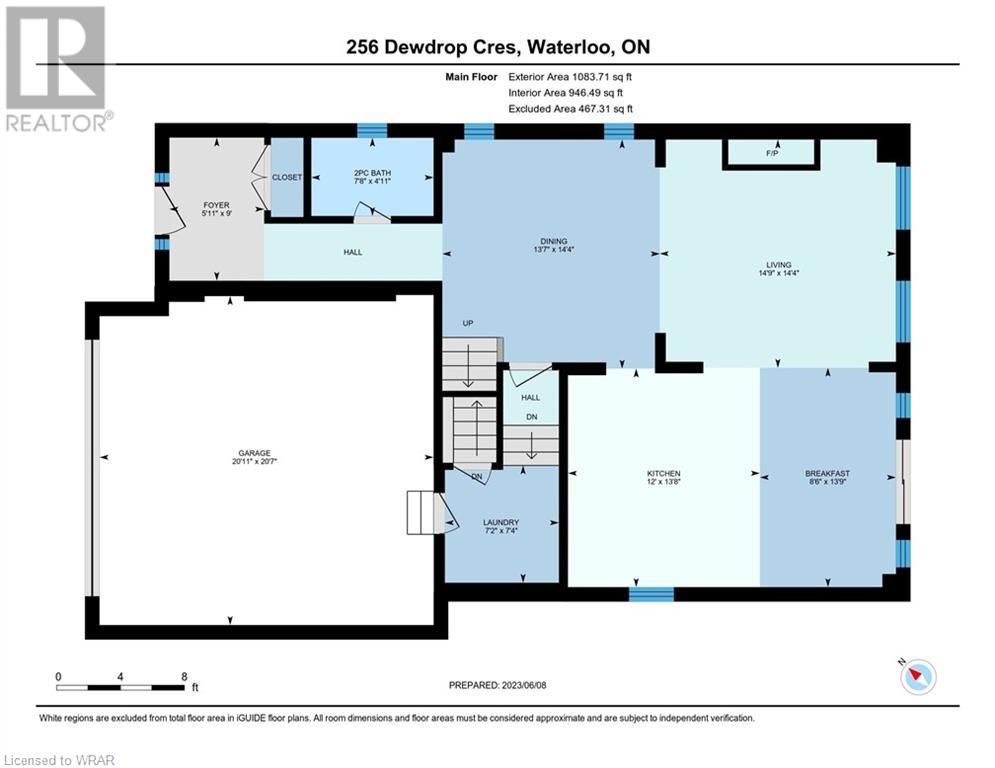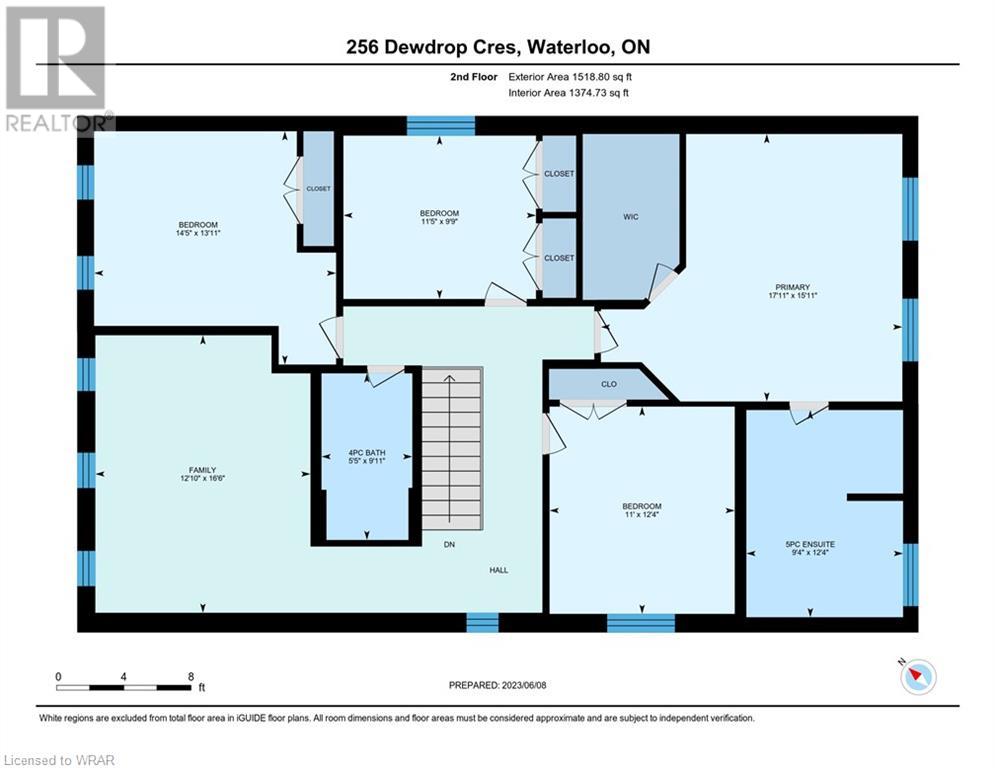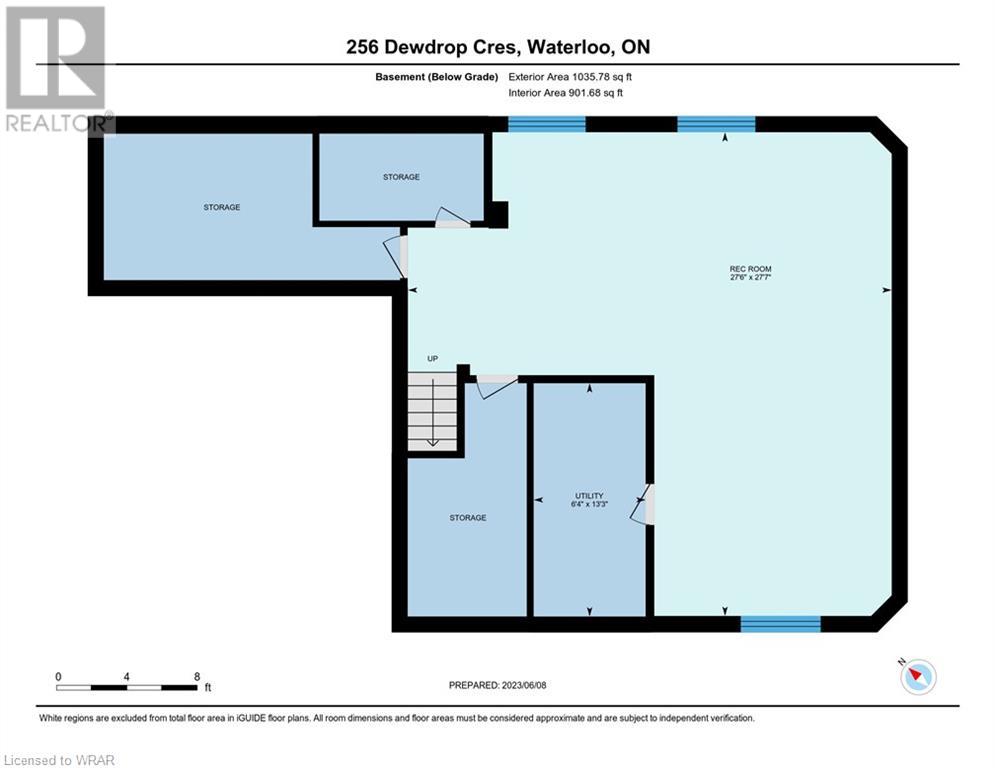- Ontario
- Waterloo
256 Dewdrop Cres
CAD$1,289,900
CAD$1,289,900 Asking price
256 DEWDROP CrescentWaterloo, Ontario, N2V0A9
Delisted · Delisted ·
43| 2600 sqft
Listing information last updated on Wed Jun 28 2023 01:46:11 GMT-0400 (Eastern Daylight Time)

Open Map
Log in to view more information
Go To LoginSummary
ID40433802
StatusDelisted
Ownership TypeFreehold
Brokered ByRE/MAX SOLID GOLD REALTY (II) LTD.
TypeResidential House,Detached
AgeConstructed Date: 2016
Land Sizeunder 1/2 acre
Square Footage2600 sqft
RoomsBed:4,Bath:3
Virtual Tour
Detail
Building
Bathroom Total3
Bedrooms Total4
Bedrooms Above Ground4
AppliancesCentral Vacuum,Dishwasher,Dryer,Refrigerator,Stove,Water softener,Washer,Microwave Built-in,Window Coverings,Garage door opener
Architectural Style2 Level
Basement DevelopmentFinished
Basement TypeFull (Finished)
Constructed Date2016
Construction Style AttachmentDetached
Cooling TypeCentral air conditioning
Exterior FinishBrick,Vinyl siding
Fireplace PresentTrue
Fireplace Total1
FixtureCeiling fans
Foundation TypePoured Concrete
Half Bath Total1
Heating FuelNatural gas
Heating TypeForced air
Size Interior2600.0000
Stories Total2
TypeHouse
Utility WaterMunicipal water
Land
Size Total Textunder 1/2 acre
Acreagefalse
AmenitiesPark,Playground,Public Transit,Schools,Shopping
Fence TypeFence
SewerMunicipal sewage system
Surrounding
Ammenities Near ByPark,Playground,Public Transit,Schools,Shopping
Community FeaturesSchool Bus
Location DescriptionCOLUMBIA TO LADYSLIPPER TO DEWDROP
Zoning DescriptionR6
Other
FeaturesBacks on greenbelt,Park/reserve,Conservation/green belt,Paved driveway,Sump Pump,Automatic Garage Door Opener
BasementFinished,Full (Finished)
FireplaceTrue
HeatingForced air
Remarks
Welcome to vibrant Vista Hills, a fabulous family oriented neighbourhood close to Vista Hills Public School, walking trails, shopping at Costco and minutes to The Boardwalk with all it has to offer! This 4-bedroom home offers lots of room for the growing family with an upper level family room and a finished basement featuring a spacious recreation room offering a rough-in for a gas fireplace, roughed in wet bar and 3 large windows allowing for lots of natural light. Carpet free main floor boasts ceramic tile throughout the kitchen, dinette, foyer and powder room and a laminate floor through the dining room and great room. The open concept plan is a great space for entertaining. The great room features a gas fireplace surrounded by floor to ceiling book cases on either side. Chef's delight kitchen boasts quartz countertops, a generous sized island with breakfast bar, a pantry and stainless steel appliances included. A sliding door walkout from the dinette leads to the fully fence yard backing onto greenspace and walking trail. Many windows on the main floor allows for lots of natural light. Hardwood staircase leads to the upper level hosting a family room with laminate floor and 4 bedrooms including the primary bedroom featuring a walk-in closet and luxurious 5-piece ensuite with jetted tub, large tiled shower with glass doors and leathered granite counter with 2 sinks. Double wide asphalt drive leads to the garage with auto opener and access door to the laundry room. The inviting front porch leads to the front door featuring 2 sidelights and invites you in to the spacious foyer with a double closet. This well maintained home is ready for it's next owner. Don't miss out! (id:22211)
The listing data above is provided under copyright by the Canada Real Estate Association.
The listing data is deemed reliable but is not guaranteed accurate by Canada Real Estate Association nor RealMaster.
MLS®, REALTOR® & associated logos are trademarks of The Canadian Real Estate Association.
Location
Province:
Ontario
City:
Waterloo
Community:
Columbia Forest/Clair Hills
Room
Room
Level
Length
Width
Area
4pc Bathroom
Second
9.91
5.41
53.64
9'11'' x 5'5''
Bedroom
Second
14.40
13.91
200.36
14'5'' x 13'11''
Bedroom
Second
11.42
9.74
111.25
11'5'' x 9'9''
Bedroom
Second
12.34
10.99
135.58
12'4'' x 11'0''
Full bathroom
Second
12.34
9.32
114.94
12'4'' x 9'4''
Primary Bedroom
Second
15.91
17.91
285.04
15'11'' x 17'11''
Family
Second
16.50
12.83
211.70
16'6'' x 12'10''
Utility
Bsmt
13.25
6.33
83.93
13'3'' x 6'4''
Storage
Bsmt
9.32
4.99
46.47
9'4'' x 5'0''
Recreation
Bsmt
27.59
27.49
758.60
27'7'' x 27'6''
Laundry
Main
7.35
7.15
52.56
7'4'' x 7'2''
2pc Bathroom
Main
7.68
4.92
37.78
7'8'' x 4'11''
Dinette
Main
13.75
8.50
116.81
13'9'' x 8'6''
Kitchen
Main
13.68
12.01
164.28
13'8'' x 12'0''
Great
Main
14.34
14.76
211.67
14'4'' x 14'9''
Dining
Main
14.34
13.58
194.74
14'4'' x 13'7''
Book Viewing
Your feedback has been submitted.
Submission Failed! Please check your input and try again or contact us

