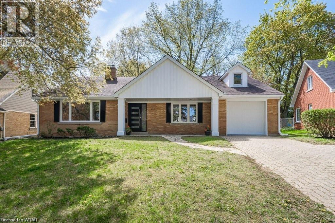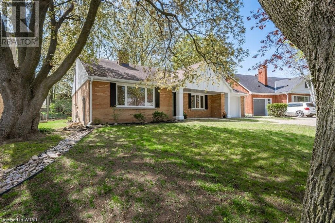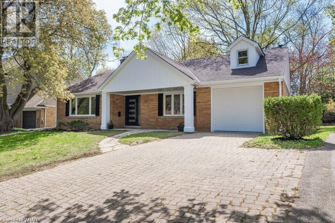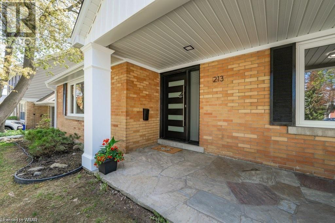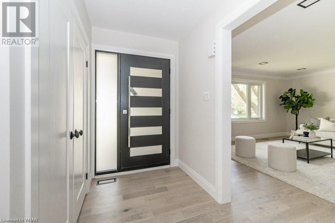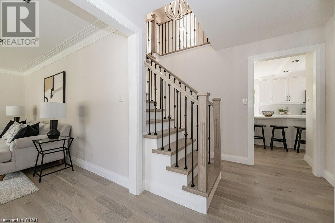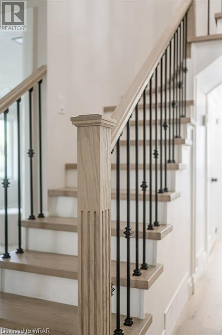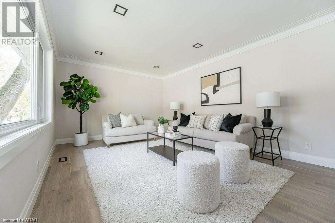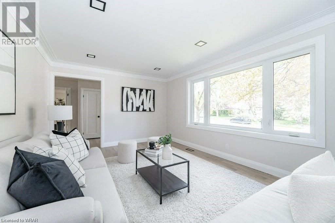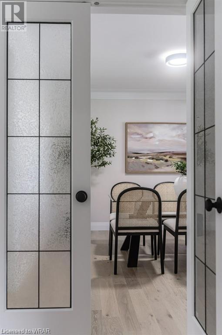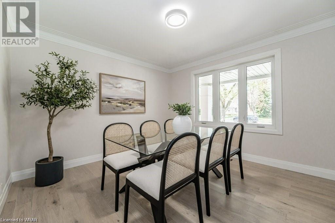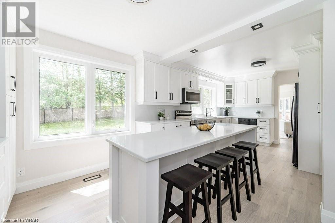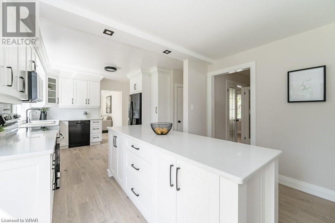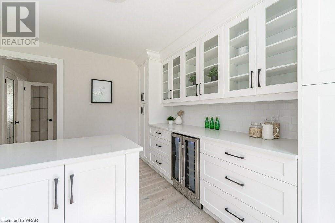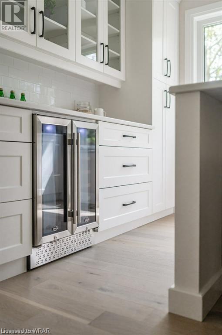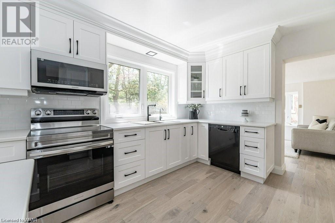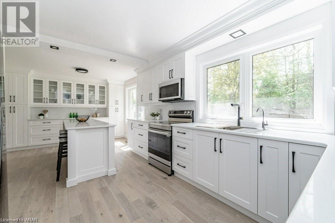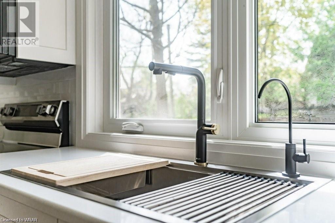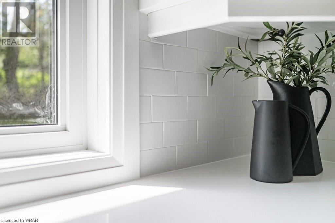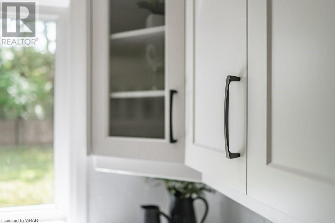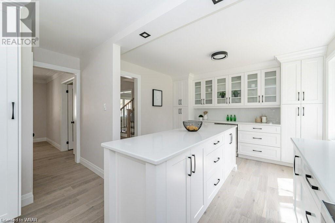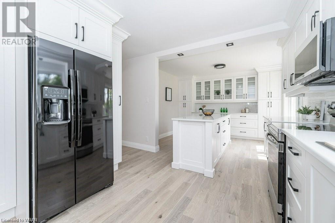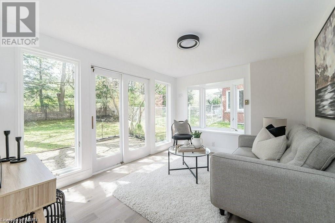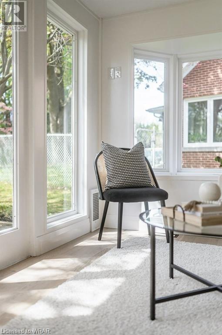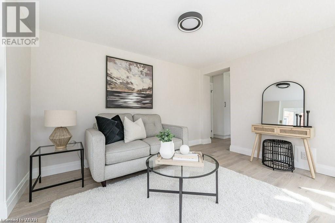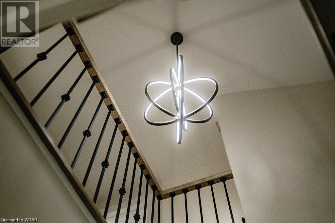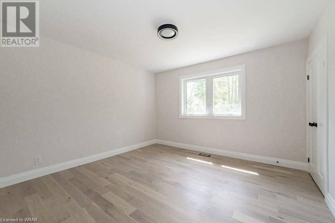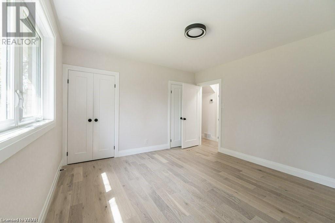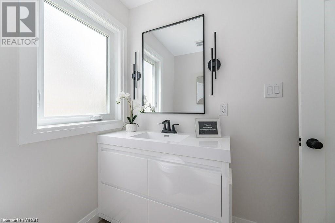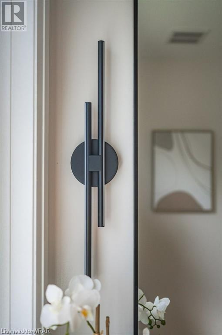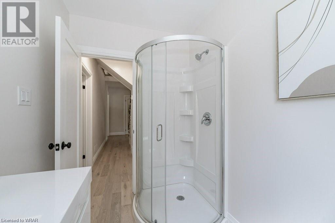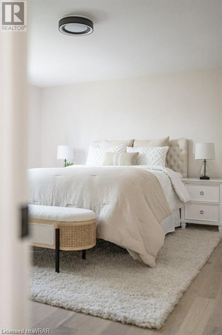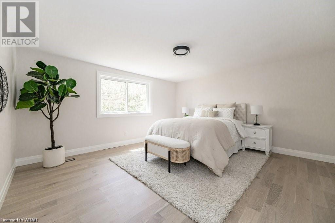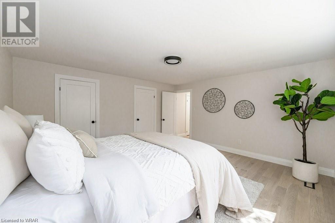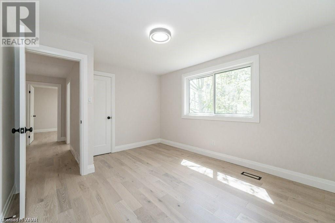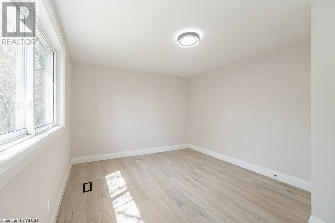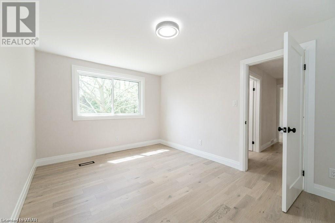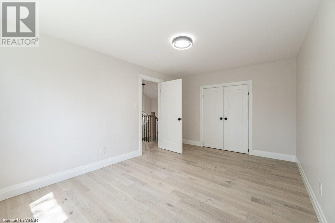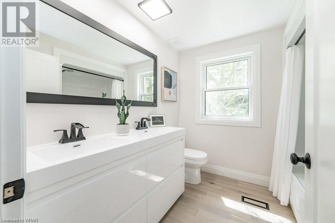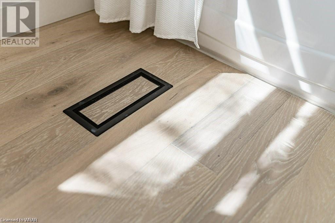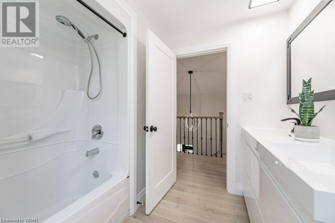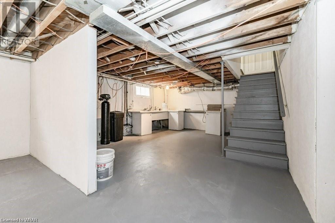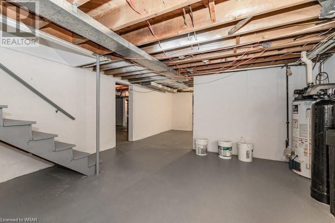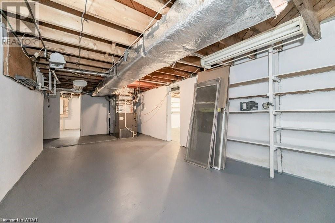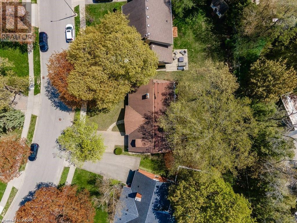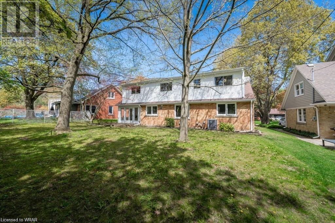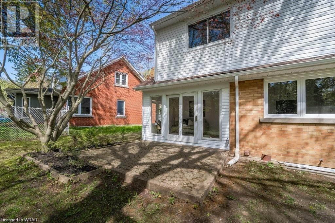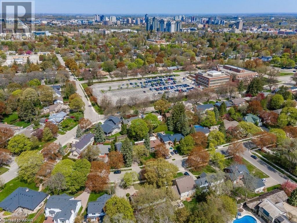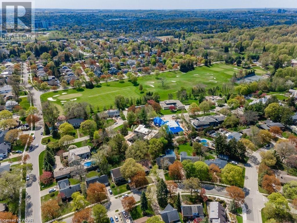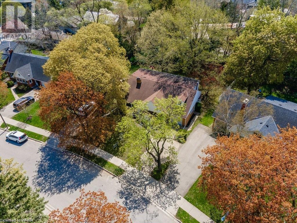- Ontario
- Waterloo
213 Forsyth Dr
CAD$1,299,999
CAD$1,299,999 Asking price
213 FORSYTH DriveWaterloo, Ontario, N2L1A3
Delisted · Delisted ·
42| 2302.15 sqft
Listing information last updated on Mon Jun 19 2023 23:29:04 GMT-0400 (Eastern Daylight Time)

Open Map
Log in to view more information
Go To LoginSummary
ID40434943
StatusDelisted
Ownership TypeFreehold
Brokered ByRE/MAX TWIN CITY REALTY INC., BROKERAGE
TypeResidential House,Detached
AgeConstructed Date: 1954
Land Sizeunder 1/2 acre
Square Footage2302.15 sqft
RoomsBed:4,Bath:2
Virtual Tour
Detail
Building
Bathroom Total2
Bedrooms Total4
Bedrooms Above Ground4
AppliancesDishwasher,Refrigerator,Stove,Hood Fan,Window Coverings,Garage door opener
Basement DevelopmentUnfinished
Basement TypeFull (Unfinished)
Constructed Date1954
Construction Style AttachmentDetached
Cooling TypeCentral air conditioning
Exterior FinishBrick,Vinyl siding
Fireplace PresentFalse
Foundation TypePoured Concrete
Heating FuelNatural gas
Heating TypeForced air
Size Interior2302.1500
Stories Total1.5
TypeHouse
Utility WaterMunicipal water
Land
Size Total Textunder 1/2 acre
Acreagefalse
AmenitiesGolf Nearby,Hospital,Park,Place of Worship,Playground,Public Transit,Schools,Shopping
SewerMunicipal sewage system
Surrounding
Ammenities Near ByGolf Nearby,Hospital,Park,Place of Worship,Playground,Public Transit,Schools,Shopping
Community FeaturesQuiet Area,School Bus
Location DescriptionOFF WESTMOUNT ROAD
Zoning DescriptionSR3
Other
FeaturesPark/reserve,Golf course/parkland,Automatic Garage Door Opener
BasementUnfinished,Full (Unfinished)
FireplaceFalse
HeatingForced air
Remarks
This 1.5 storey, with main floor bedroom and full bath, is located in Waterloo's finest neighbourhood's. Charming exterior presence. New decorative columns giving this home an elegant flair. 1.5 storey beauty has been professionally renovated. Four bedrooms in total, with a main floor bedroom and 3pc. bath. Spacious formal living room and separate dining room, accented with double doors. Stunning engineered hardwood floors throughout! Attention to detail comes to mind in this beautiful home. New shaker white cabinets with crown moulding featured in this gourmet kitchen. An abundance of cabinets and large island with seating area. Wall to wall cabinetry with functionality, for those that love to cook! Crown moulding above cabinets. Cute den/sunroom, that provides access to rear yard. Spacious bedrooms, stunning light fixtures and recessed pot lighting, custom shaker doors and quality millwork. New 200 AMP electrical panel. New fridge, stove, dishwasher, beverage/wine cooler. Mostly new windows, all new exterior siding, fascia and downspouts. European style front door with secure lock system. New garage door, water softener. Garage opener and remote. Spacious yard and lovely front porch. Move in! Don't miss out! (id:22211)
The listing data above is provided under copyright by the Canada Real Estate Association.
The listing data is deemed reliable but is not guaranteed accurate by Canada Real Estate Association nor RealMaster.
MLS®, REALTOR® & associated logos are trademarks of The Canadian Real Estate Association.
Location
Province:
Ontario
City:
Waterloo
Community:
Uptown Waterloo/Westmount
Room
Room
Level
Length
Width
Area
Storage
Second
5.51
2.99
16.46
5'6'' x 3'0''
5pc Bathroom
Second
7.84
7.51
58.91
7'10'' x 7'6''
Bedroom
Second
14.40
9.91
142.71
14'5'' x 9'11''
Bedroom
Second
12.93
10.66
137.83
12'11'' x 10'8''
Primary Bedroom
Second
14.99
14.24
213.49
15'0'' x 14'3''
Laundry
Bsmt
NaN
Measurements not available
Other
Bsmt
NaN
Measurements not available
3pc Bathroom
Main
7.74
5.68
43.95
7'9'' x 5'8''
Bedroom
Main
12.40
11.84
146.88
12'5'' x 11'10''
Sunroom
Main
12.17
9.68
117.81
12'2'' x 9'8''
Kitchen
Main
23.10
12.07
278.86
23'1'' x 12'1''
Dining
Main
12.99
11.52
149.61
12'12'' x 11'6''
Living
Main
17.85
11.91
212.56
17'10'' x 11'11''
Foyer
Main
NaN
Measurements not available
Book Viewing
Your feedback has been submitted.
Submission Failed! Please check your input and try again or contact us

