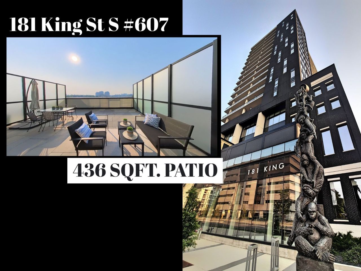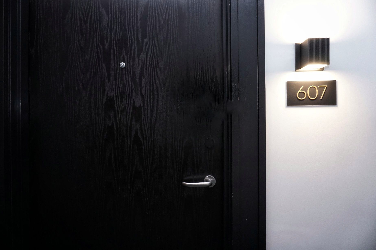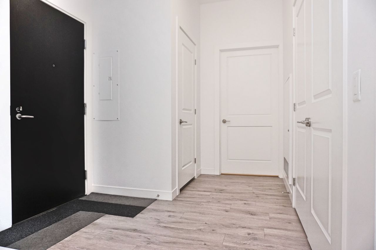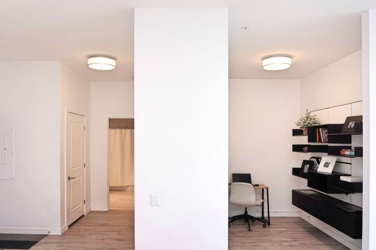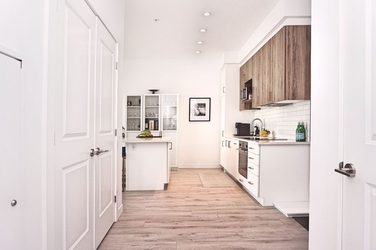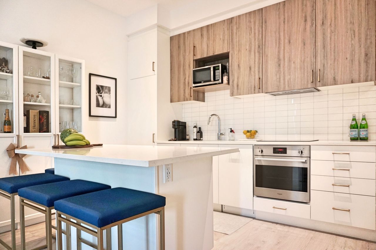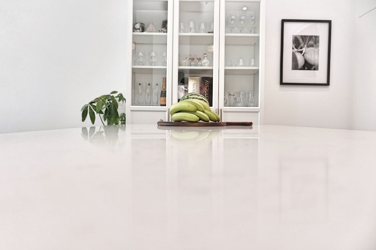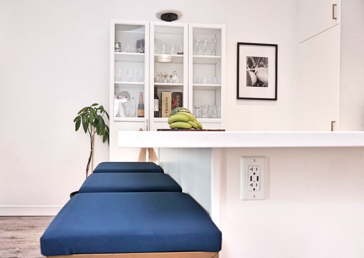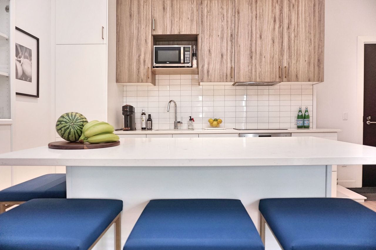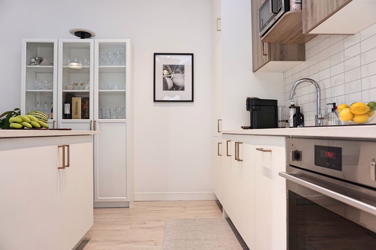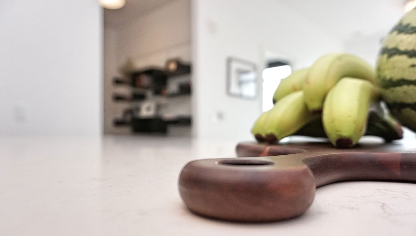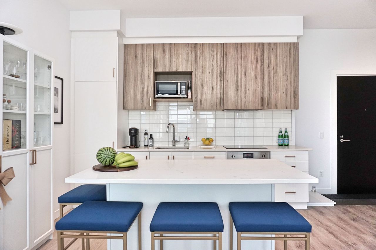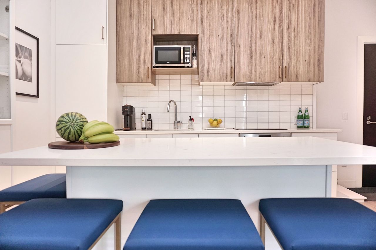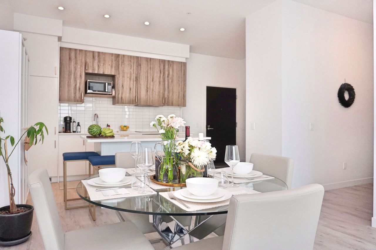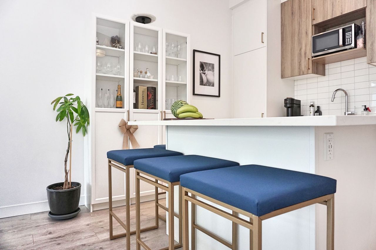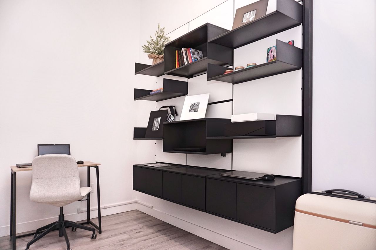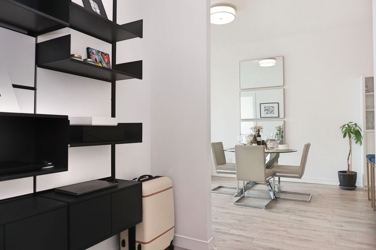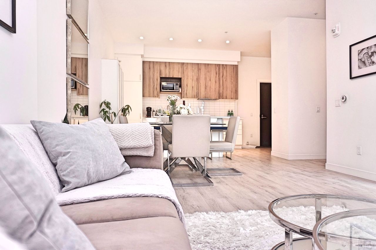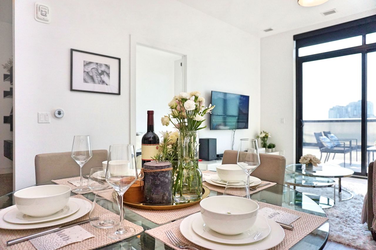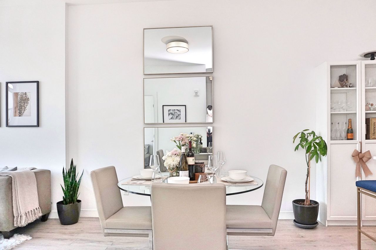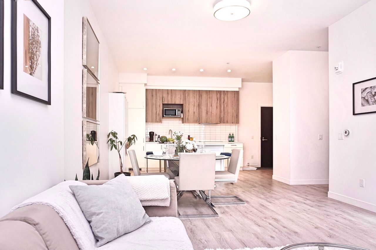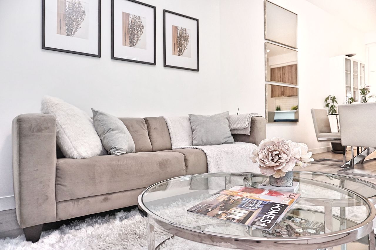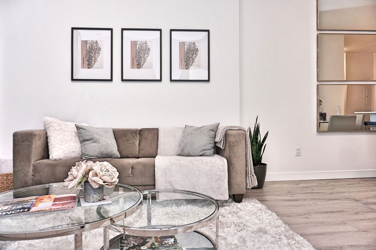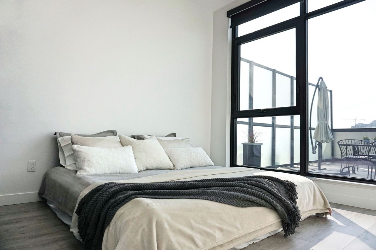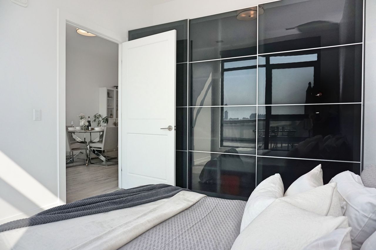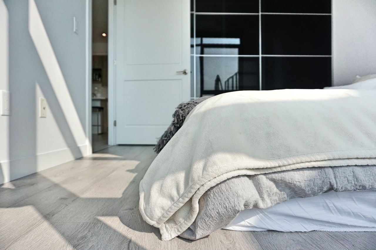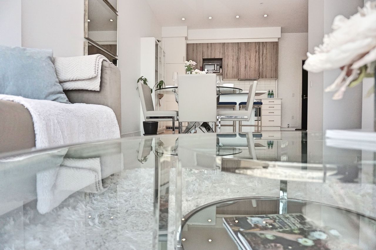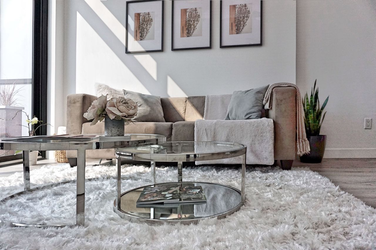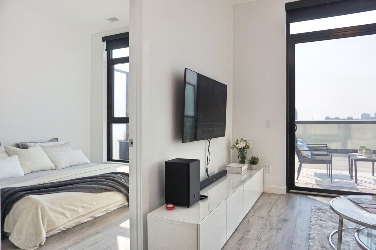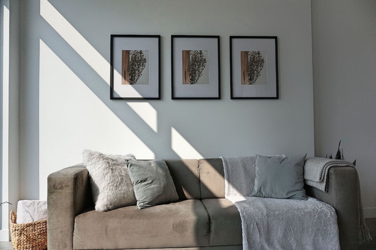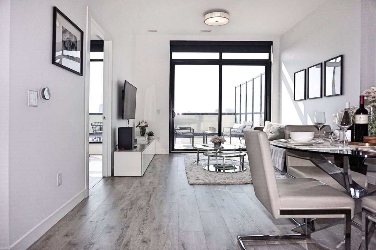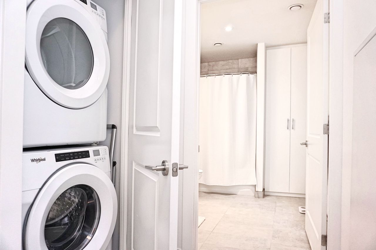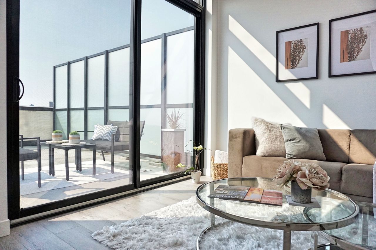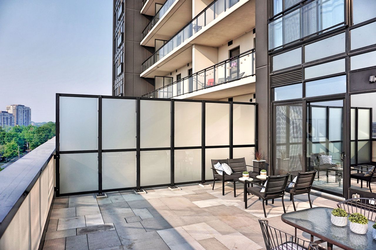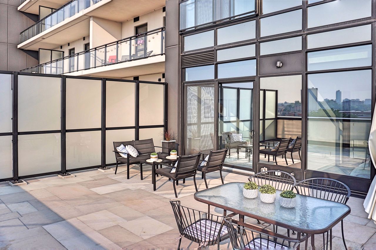- Ontario
- Waterloo
181 King St S
CAD$668,000
CAD$668,000 Asking price
607 181 King StreetWaterloo, Ontario, N2J0E7
Delisted · Terminated ·
1+111| 800-899 sqft
Listing information last updated on Wed Jul 19 2023 11:28:44 GMT-0400 (Eastern Daylight Time)

Open Map
Log in to view more information
Go To LoginSummary
IDX6124492
StatusTerminated
Ownership TypeCondominium/Strata
PossessionFlex
Brokered ByHOMELIFE/MIRACLE REALTY LTD
TypeResidential Apartment
Age 0-5
Square Footage800-899 sqft
RoomsBed:1+1,Kitchen:1,Bath:1
Parking1 (1) Underground
Maint Fee605.43 / Monthly
Maint Fee InclusionsHeat,Parking,Building Insurance,Common Elements
Virtual Tour
Detail
Building
Bathroom Total1
Bedrooms Total2
Bedrooms Above Ground1
Bedrooms Below Ground1
AmenitiesStorage - Locker,Exercise Centre,Recreation Centre
Cooling TypeCentral air conditioning
Exterior FinishBrick
Fireplace PresentFalse
Heating FuelNatural gas
Heating TypeForced air
Size Interior
TypeApartment
Association AmenitiesExercise Room,Outdoor Pool,Visitor Parking,Rooftop Deck/Garden,Game Room
Architectural StyleApartment
Rooms Above Grade5
Heat SourceGas
Heat TypeForced Air
LockerOwned
Land
Acreagefalse
Parking
Parking FeaturesUnderground
Other
FeaturesBalcony
Internet Entire Listing DisplayYes
BasementNone
BalconyOpen
FireplaceN
A/CCentral Air
HeatingForced Air
Level6
Unit No.607
ExposureN
Parking SpotsOwned
Corp#WSCC714
Prop MgmtKing condo management
Remarks
Don’t miss this rare opportunity to own a stunning condo in the most prestigious building in Uptown Waterloo: Circa 1877. This one-of-a-kind unit features a spacious 828 square foot interior with a gorgeous one bedroom plus den, parking and a spectacular 436 square foot private terrace with breathtaking views of the city skyline. Perfect for hosting gatherings, exercising outdoors or just relaxing on your own Manhattan style and size patio. This unit is loaded with luxury upgrades and finishes, including: Remote controlled Hunter Douglas blinds quartz countertops, kitchen island with breakfast bar, integrated refrigerator, built-in cooktop, custom closet organizers in bedroom and bathroom, ceramic backsplash, floor-to-ceiling windows, and an efficient forced air heating/cooling system with your insuite hybrid heat pump. Building amenities include an outdoor saltwater pool and terrace, fantastic gym, party room/lounge, co-working space with meeting rooms and more.Steps from shops and restaurants, street car station and all the amenities Uptown waterloo has to offer.
The listing data is provided under copyright by the Toronto Real Estate Board.
The listing data is deemed reliable but is not guaranteed accurate by the Toronto Real Estate Board nor RealMaster.
Location
Province:
Ontario
City:
Waterloo
Community:
Uptown waterloo/westmount
Crossroad:
King St S and Allen St W
Room
Room
Level
Length
Width
Area
Living
Main
29.72
11.55
343.27
Open Concept Combined W/Dining Walk-Out
Dining
Main
29.72
11.55
343.27
Combined W/Kitchen Combined W/Den Open Concept
Kitchen
Main
29.72
11.55
343.27
Stainless Steel Appl Quartz Counter Breakfast Bar
Prim Bdrm
Main
11.35
9.68
109.87
Den
Main
10.01
6.07
60.74
B/I Shelves
Bathroom
Main
9.58
6.56
62.86
4 Pc Bath
Laundry
Main
NaN
Book Viewing
Your feedback has been submitted.
Submission Failed! Please check your input and try again or contact us

