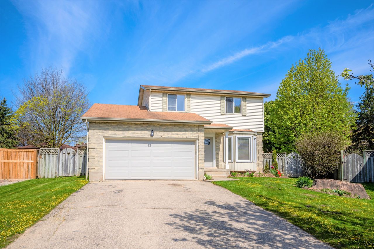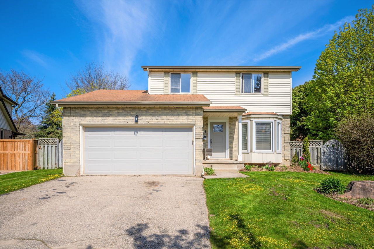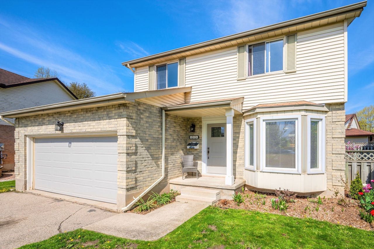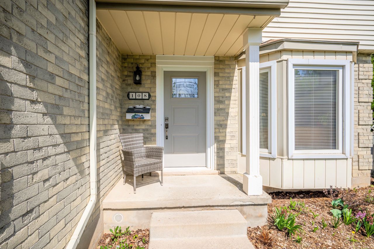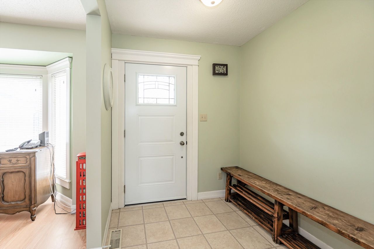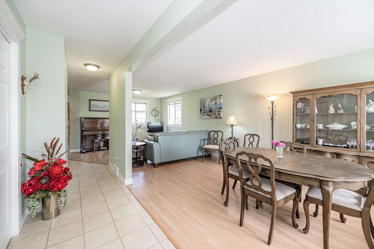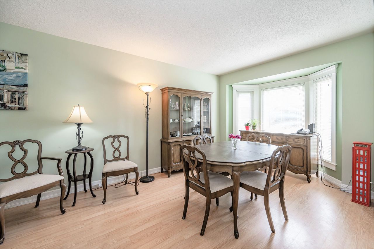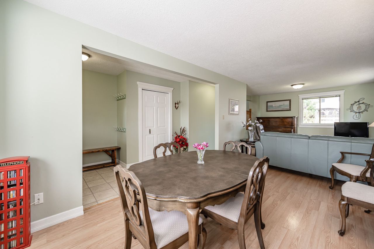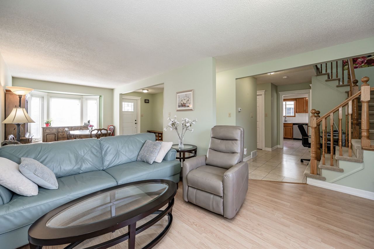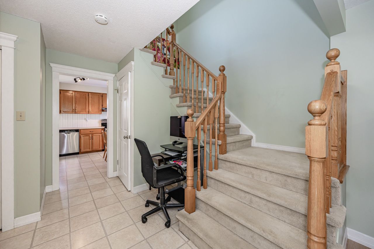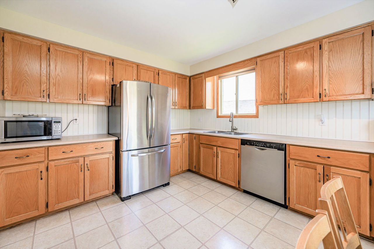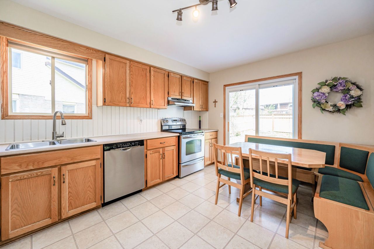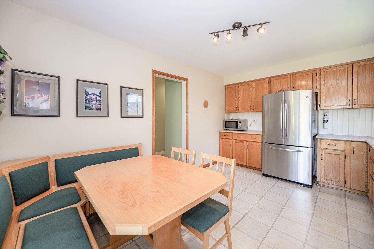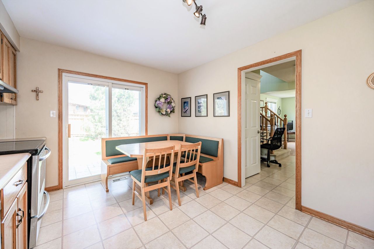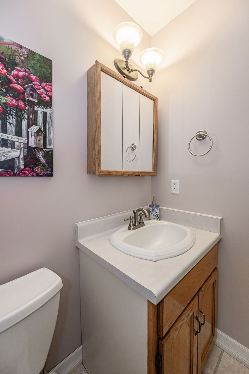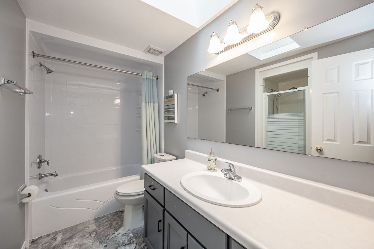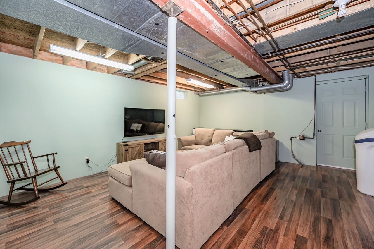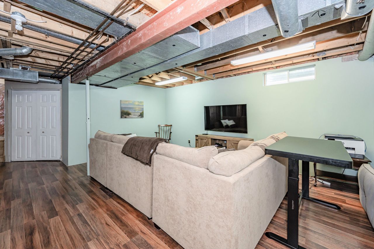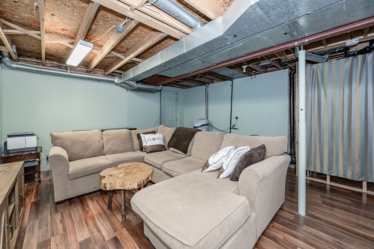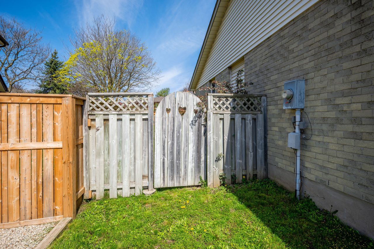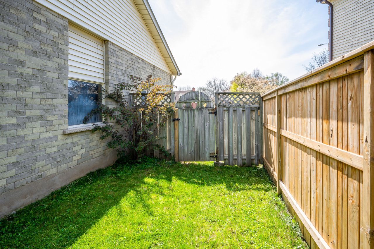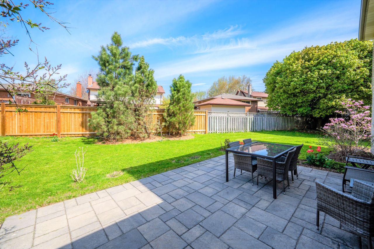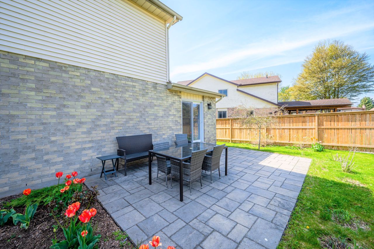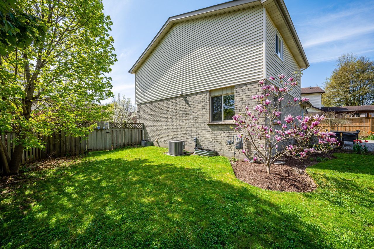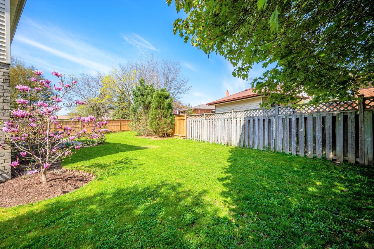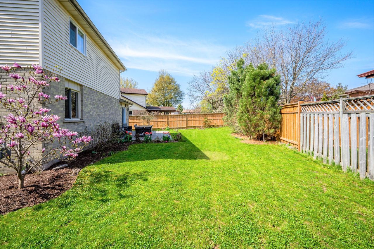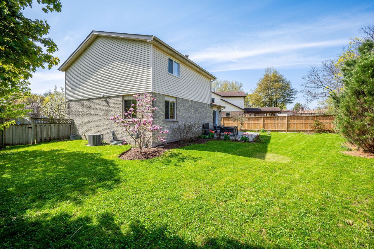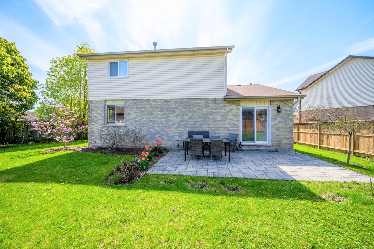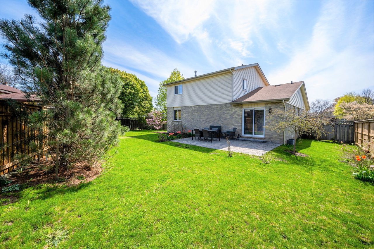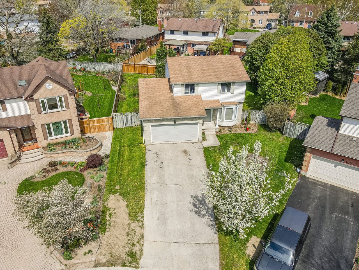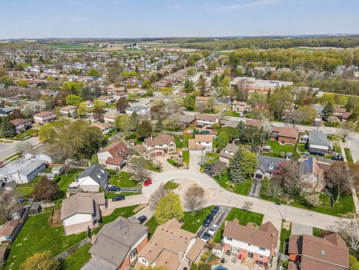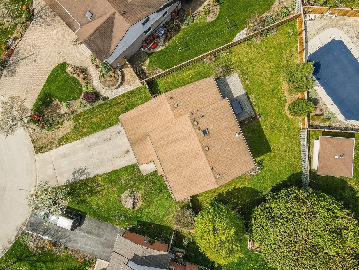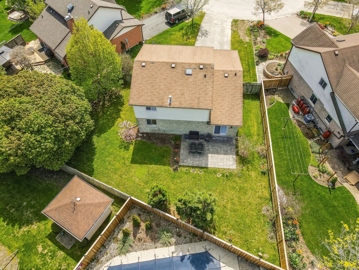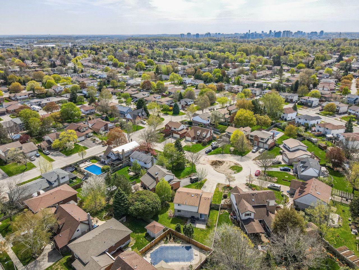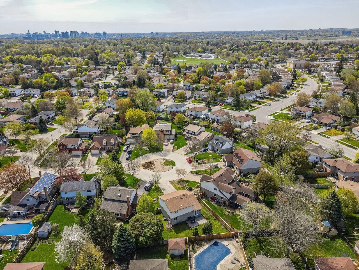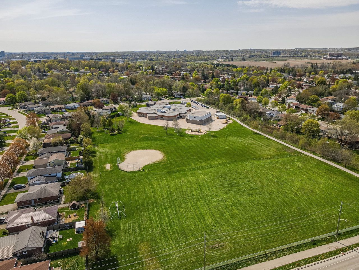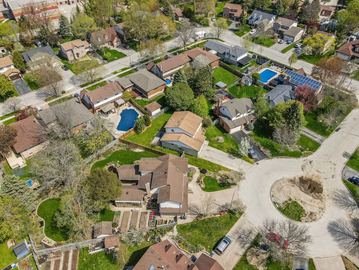- Ontario
- Waterloo
108 Jackpine Pl
SoldCAD$xxx,xxx
CAD$949,888 Asking price
108 Jackpine PlaceWaterloo, Ontario, N2V1T1
Sold
326(2+4)| 2000-2500 sqft
Listing information last updated on Thu Jun 15 2023 13:30:05 GMT-0400 (Eastern Daylight Time)

Open Map
Log in to view more information
Go To LoginSummary
IDX6124648
StatusSold
Ownership TypeFreehold
Possession60-90
Brokered ByROYAL LEPAGE WOLLE REALTY
TypeResidential House,Detached
Age 31-50
Lot Size43.18 * 110 Feet
Land Size4749.8 ft²
Square Footage2000-2500 sqft
RoomsBed:3,Kitchen:1,Bath:2
Parking2 (6) Attached +4
Virtual Tour
Detail
Building
Bathroom Total2
Bedrooms Total3
Bedrooms Above Ground3
AppliancesDishwasher,Refrigerator,Stove,Water softener,Hood Fan,Window Coverings,Garage door opener
Architectural Style2 Level
Basement DevelopmentPartially finished
Basement TypeFull (Partially finished)
Constructed Date1986
Construction Style AttachmentDetached
Cooling TypeCentral air conditioning
Exterior FinishBrick,Vinyl siding
Fireplace PresentFalse
Foundation TypePoured Concrete
Half Bath Total1
Heating FuelNatural gas
Heating TypeForced air
Size Interior1613.6700
Stories Total2
TypeHouse
Utility WaterMunicipal water
Architectural Style2-Storey
Rooms Above Grade6
Heat SourceGas
Heat TypeForced Air
WaterMunicipal
Laundry LevelLower Level
Other StructuresGarden Shed
Land
Size Total0|under 1/2 acre
Size Total Text0|under 1/2 acre
Access TypeHighway access
Acreagefalse
AmenitiesPublic Transit,Schools,Shopping
Fence TypeFence
SewerMunicipal sewage system
Size Irregular0
Parking
Parking FeaturesPrivate Double
Surrounding
Ammenities Near ByPublic Transit,Schools,Shopping
Community FeaturesQuiet Area,Community Centre
Location DescriptionNORTHLAKE/PINE ISLAND CRES
Zoning DescriptionSR1A
Other
FeaturesCul-de-sac,Conservation/green belt,Paved driveway,Automatic Garage Door Opener
Internet Entire Listing DisplayYes
SewerSewer
BasementPartial Basement,Partially Finished
PoolNone
FireplaceN
A/CCentral Air
HeatingForced Air
ExposureS
Remarks
3-Bedroom Home Nestled In A Peaceful Cul-De-Sac In Waterloo. Open-Concept Main Floor, Completely Carpet-Free. The Kitchen Offers An
Abundance Of Cabinetry & Counter Space, & Features Stainless Appliances. Eat-In Nook Area That's Perfect For A Quick Meal. Sliders From The
Kitchen To A Stunning 16 X 20 Stamped Concrete Patio, Surrounded By Magnolia And Flowering Lilac Standard, Rose Bushes, And Beautiful
Hostas. Oversized Large Fenced Lot. Upstairs, You'll Find 3 Bedrooms And A Family Bathroom W A Skylight & A Separate Shower Stall. The
Lower Floor Is Partially Finished W A Rec Room, Rough-In Bathroom, Laundry, Storage, & Utility Rm. Double Garage & Parking For Up To 6 Cars
On The Driveway. Future Potential To Build An Addition Atop The Garage And Kitchen, Creating A 4th Bedroom, Ensuite, And Home Office Area.
Recent Updates Include A/C 2021; 2 Windows In Upper Hall & Bedroom Dec. 2020, Freshly Painted 2017; Newer Carpets 2015 & Professionally
Installed Stamped Concrete Patio 2016.Roof Inspected In 2021 No Issues. Skylight In Main Bathroom No Issues. Storage Room In Basement As Shown On Floor Plan Is The Area For
The Rough-In Washroom. Please Do Not Touch Piano Or Dining Room Furniture (Heirloom Pieces)
The listing data is provided under copyright by the Toronto Real Estate Board.
The listing data is deemed reliable but is not guaranteed accurate by the Toronto Real Estate Board nor RealMaster.
Location
Province:
Ontario
City:
Waterloo
Community:
Lakeshore north
Crossroad:
Pine Island Crescent
Room
Room
Level
Length
Width
Area
Living
Main
14.93
13.16
196.39
Dining
Main
14.67
9.68
141.94
Kitchen
Main
15.09
10.66
160.92
Prim Bdrm
2nd
16.50
10.83
178.67
2nd Br
2nd
11.84
9.84
116.57
3rd Br
2nd
13.42
11.75
157.61
Book Viewing
Your feedback has been submitted.
Submission Failed! Please check your input and try again or contact us

