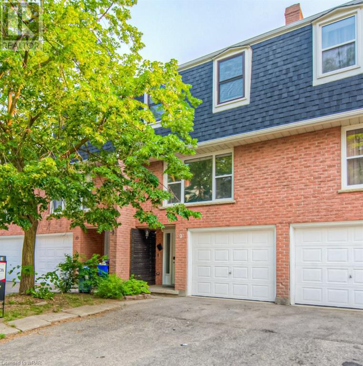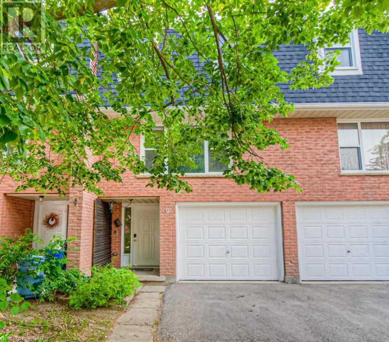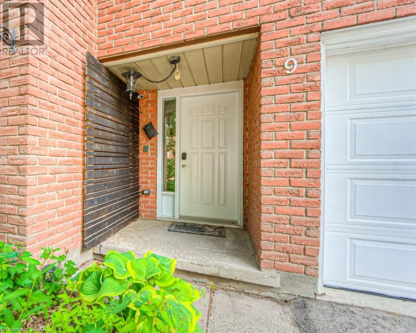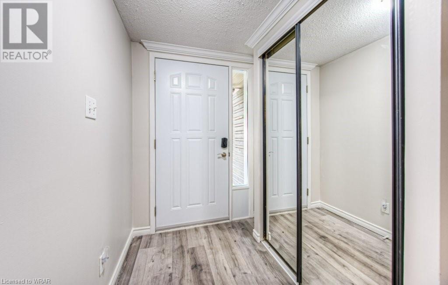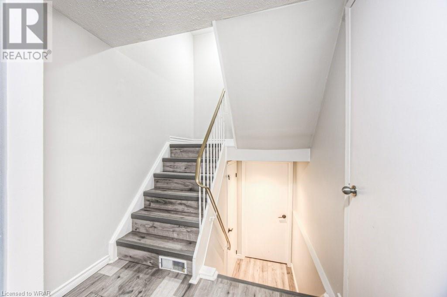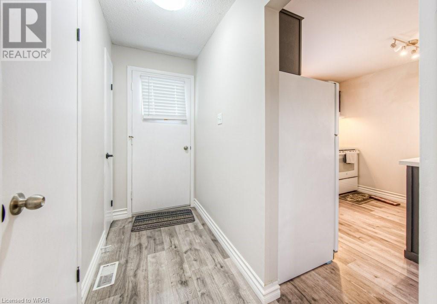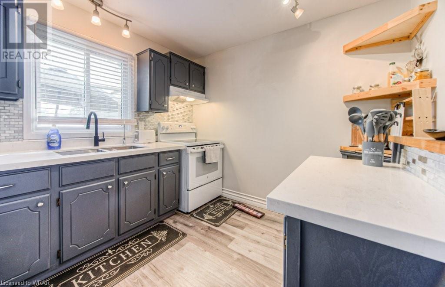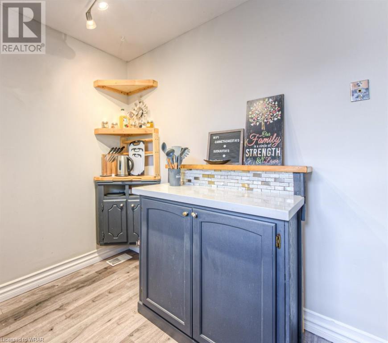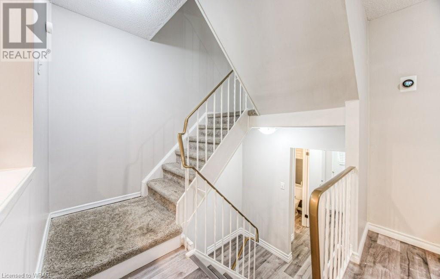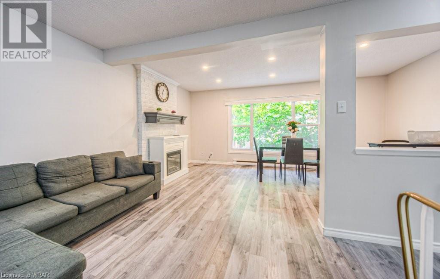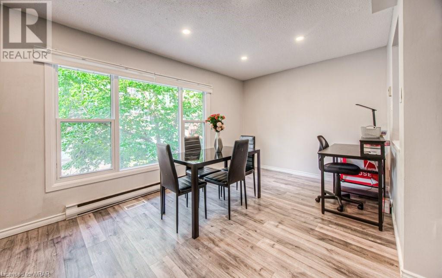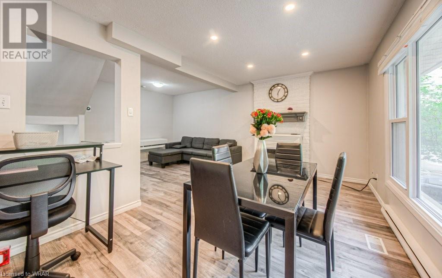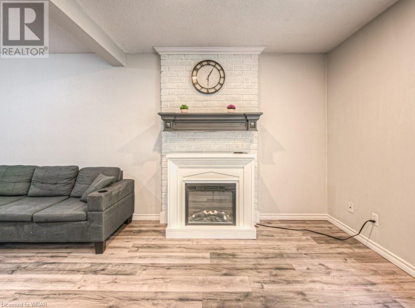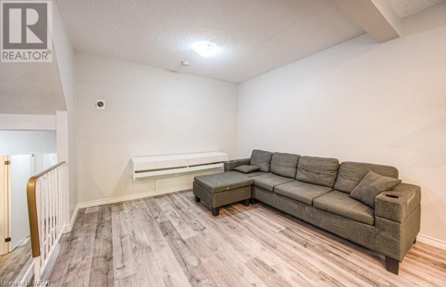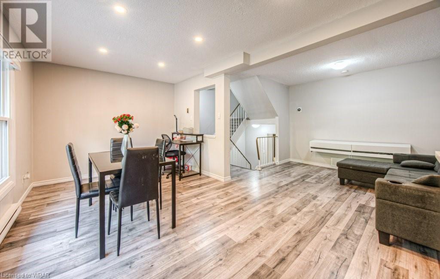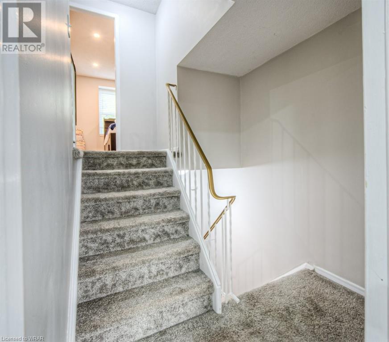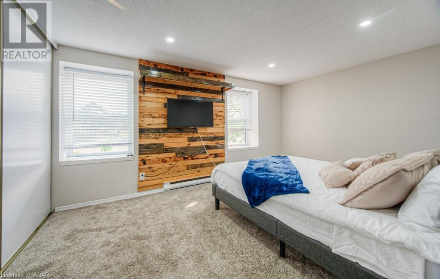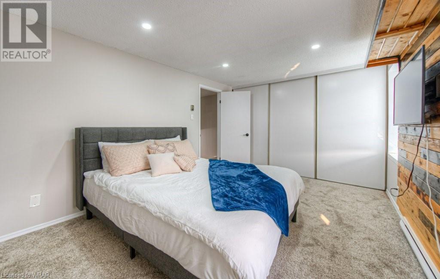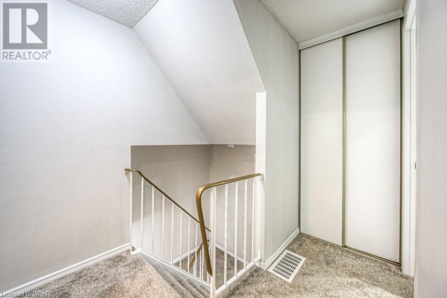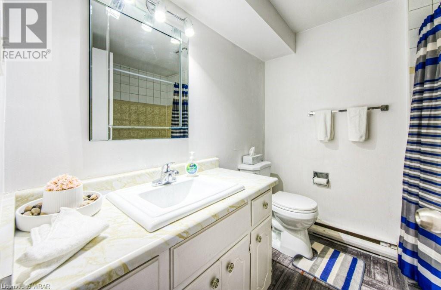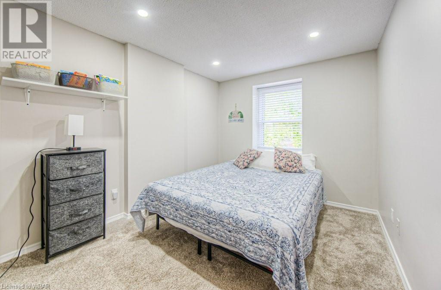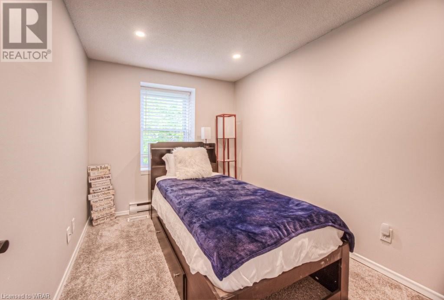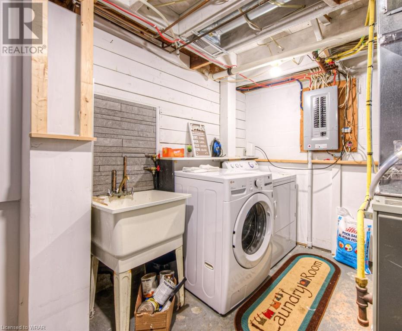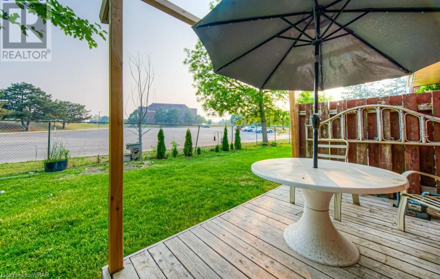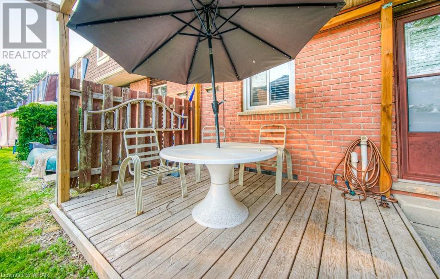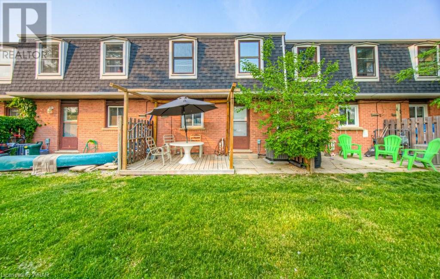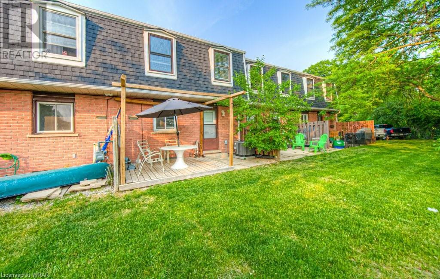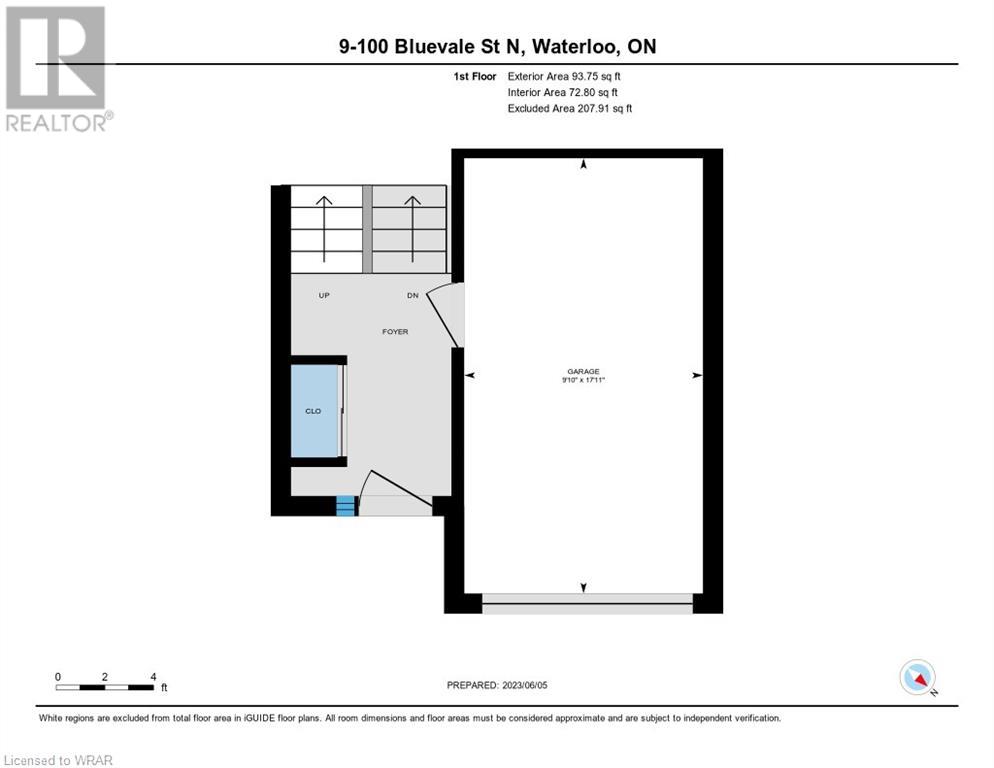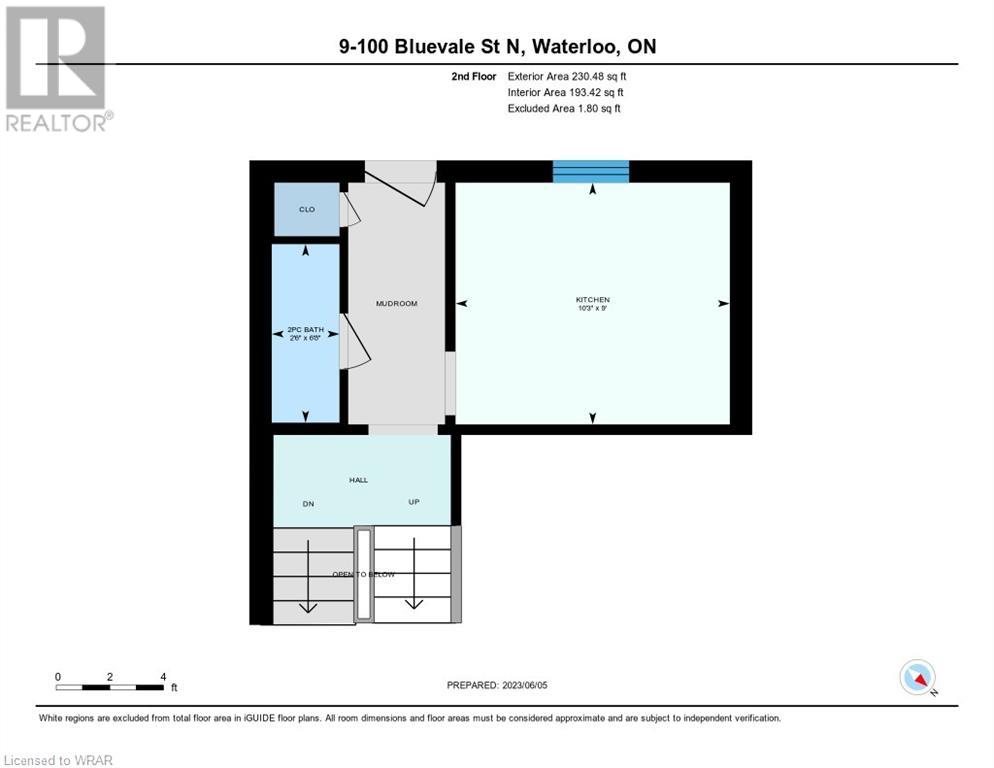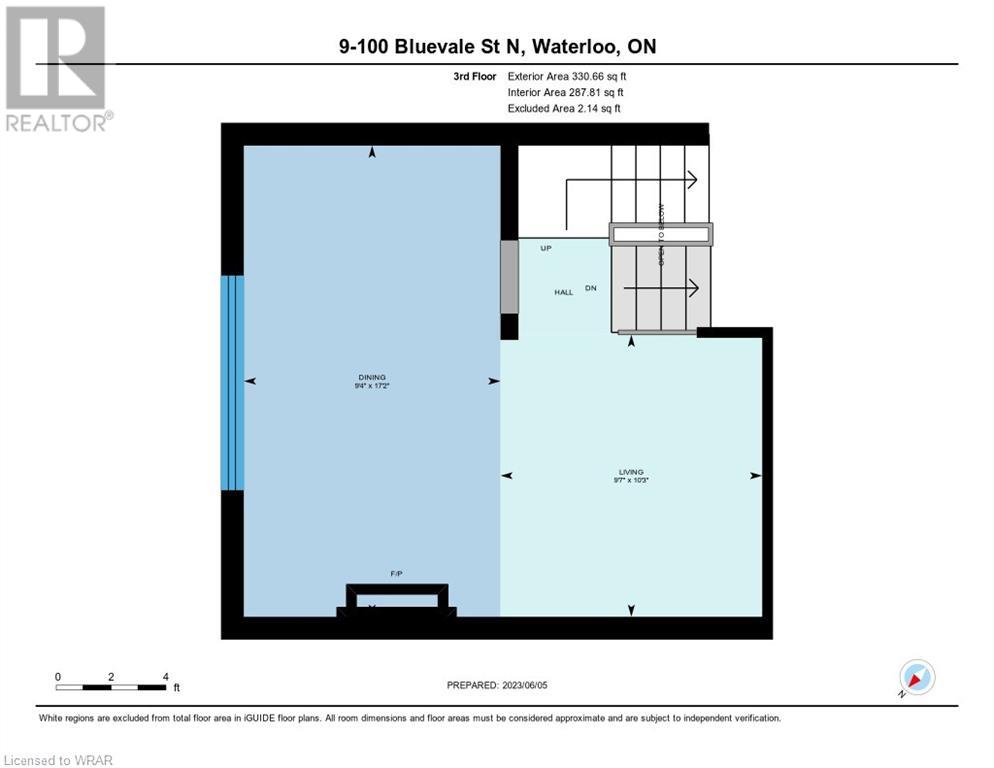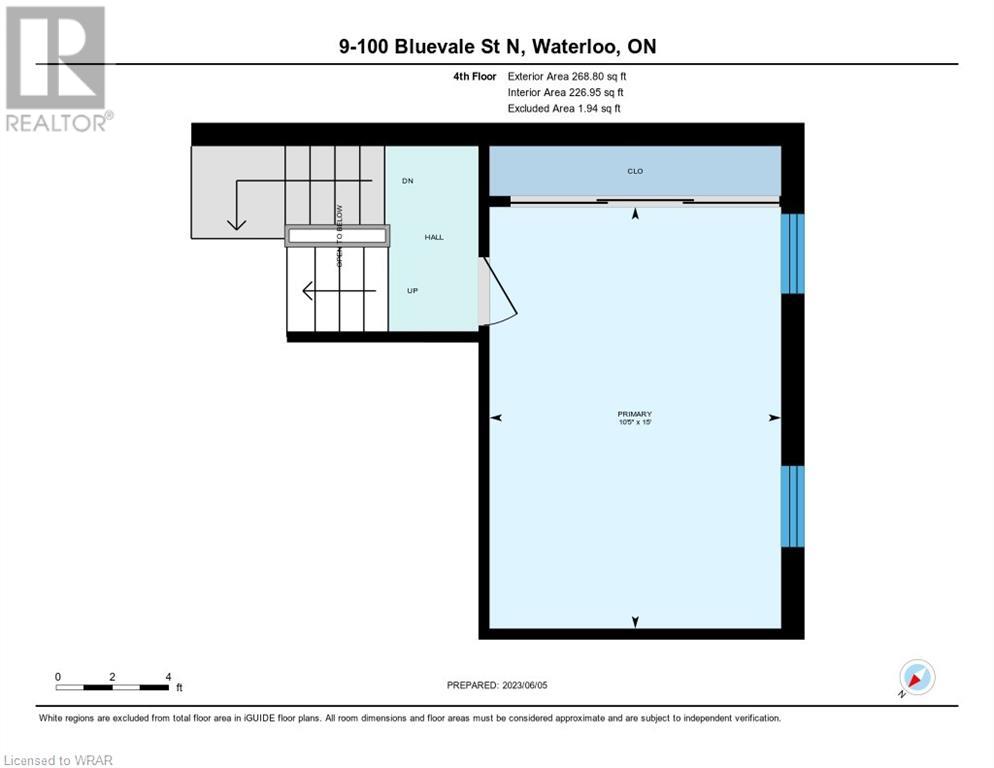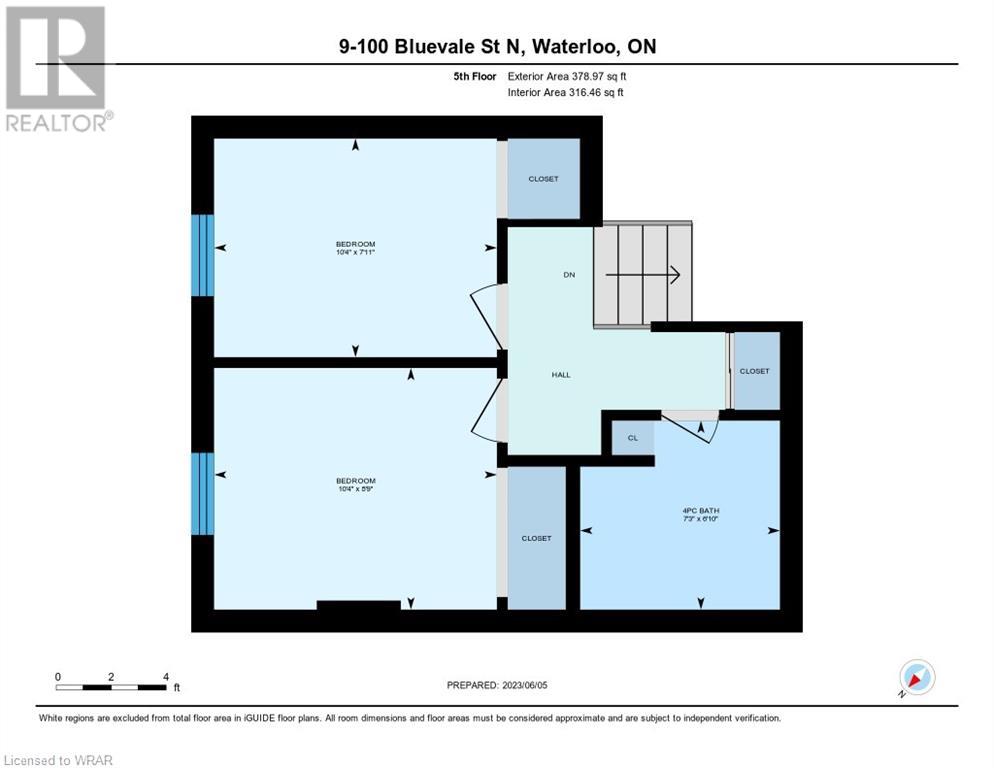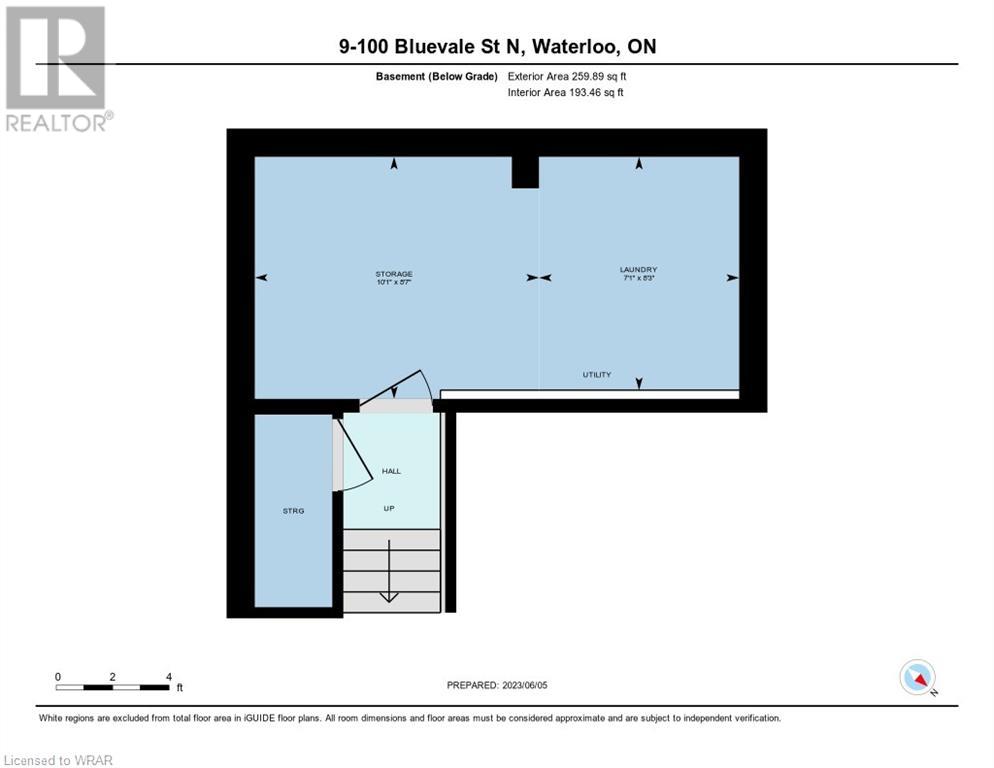- Ontario
- Waterloo
100 Bluevale St
CAD$579,900
CAD$579,900 Asking price
9 100 BLUEVALE StreetWaterloo, Ontario, N2J4M9
Delisted
322| 1325 sqft
Listing information last updated on Tue Jul 18 2023 12:53:09 GMT-0400 (Eastern Daylight Time)

Open Map
Log in to view more information
Go To LoginSummary
ID40434494
StatusDelisted
Ownership TypeCondominium
Brokered ByKELLER WILLIAMS INNOVATION REALTY
TypeResidential Townhouse,Attached
AgeConstructed Date: 1981
Square Footage1325 sqft
RoomsBed:3,Bath:2
Maint Fee328.37 / Monthly
Maint Fee Inclusions
Virtual Tour
Detail
Building
Bathroom Total2
Bedrooms Total3
Bedrooms Above Ground3
AppliancesDryer,Microwave,Refrigerator,Water softener,Washer,Gas stove(s),Window Coverings
Basement DevelopmentUnfinished
Basement TypePartial (Unfinished)
Constructed Date1981
Construction Style AttachmentAttached
Cooling TypeCentral air conditioning
Exterior FinishBrick
Fireplace PresentFalse
Fire ProtectionSmoke Detectors
Foundation TypePoured Concrete
Half Bath Total1
Heating TypeBaseboard heaters
Size Interior1325.0000
TypeRow / Townhouse
Utility WaterMunicipal water
Land
Access TypeRoad access,Highway access
Acreagefalse
AmenitiesHospital,Place of Worship,Playground,Public Transit,Schools,Shopping
Fence TypePartially fenced
Landscape FeaturesLandscaped
SewerMunicipal sewage system
Utilities
CableAvailable
Natural GasAvailable
TelephoneAvailable
Surrounding
Ammenities Near ByHospital,Place of Worship,Playground,Public Transit,Schools,Shopping
Community FeaturesQuiet Area,School Bus
Location DescriptionBridgeport Rd E to Bluevale St N.
Zoning DescriptionMD
Other
Communication TypeHigh Speed Internet
FeaturesConservation/green belt,Balcony,Paved driveway
BasementUnfinished,Partial (Unfinished)
FireplaceFalse
HeatingBaseboard heaters
Unit No.9
Remarks
Welcome to this stunning and completely move-in ready 3 bedroom, townhouse condominium. Location is with easy access to the highway, shopping malls , and Uptown Waterloo! As you enter through the front door, you'll be impressed with the welcoming foyer with garage access, and immediately notice the meticulous care of this home, as seen throughout. You're going to love the big bright windows, with gorgeous and gleaming floors in the large livingroom/dining room area. The kitchen with new stove(2021) enjoys great light from the backyard where you can relax at the private patio and enjoy nature with family/friends. The convenient 2-pc powder room and extra storage space is the perfect way to round out this level. Next up is the stunning and oversized primary bedroom, with big sunny windows and great closet space. The updated 4-pc bath is spotless, and the 2 additional bedrooms are perfect for kids' rooms, an office space or a guest room! Modern decor, neutral fresh paint throughout, gorgeous floors, private patio, tons of storage space, and your own garage! That perfectly sums up this beautiful unit very ideal for first time home buyers or investors. Open house Saturday and Sunday 2:00pm-4:00pm. (id:22211)
The listing data above is provided under copyright by the Canada Real Estate Association.
The listing data is deemed reliable but is not guaranteed accurate by Canada Real Estate Association nor RealMaster.
MLS®, REALTOR® & associated logos are trademarks of The Canadian Real Estate Association.
Location
Province:
Ontario
City:
Waterloo
Community:
Glenridge/Lincoln Heights
Room
Room
Level
Length
Width
Area
Primary Bedroom
Second
14.99
10.40
155.94
15'0'' x 10'5''
4pc Bathroom
Third
6.82
7.25
49.48
6'10'' x 7'3''
Bedroom
Third
8.76
10.33
90.53
8'9'' x 10'4''
Bedroom
Third
7.91
10.33
81.71
7'11'' x 10'4''
Kitchen
Lower
10.24
8.99
92.02
10'3'' x 9'0''
2pc Bathroom
Lower
2.49
6.66
16.61
2'6'' x 6'8''
Book Viewing
Your feedback has been submitted.
Submission Failed! Please check your input and try again or contact us

