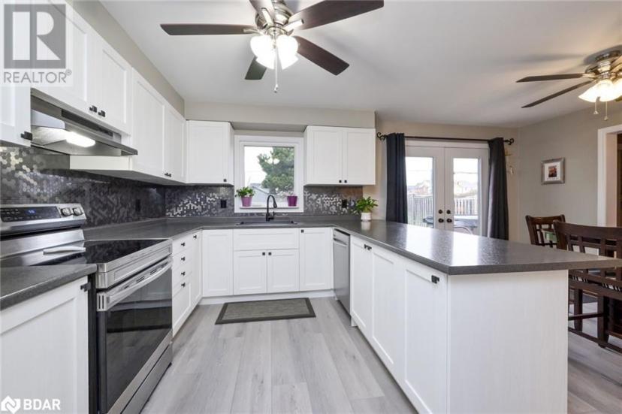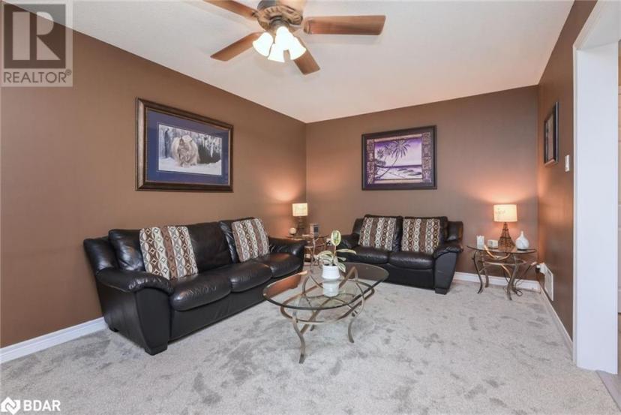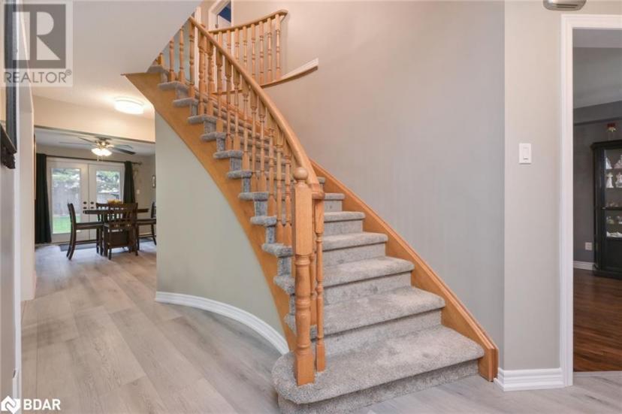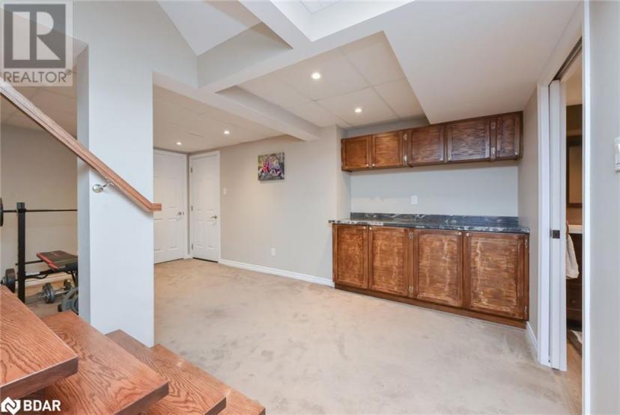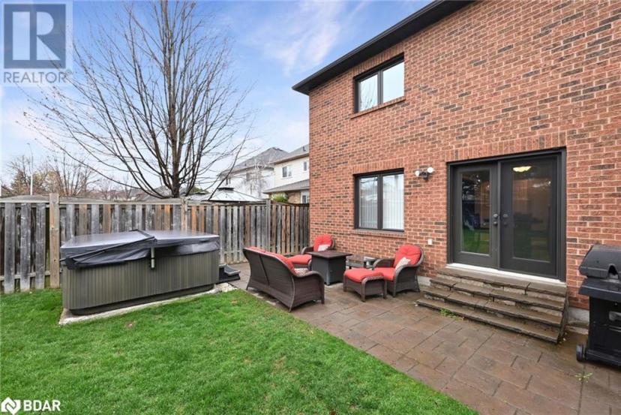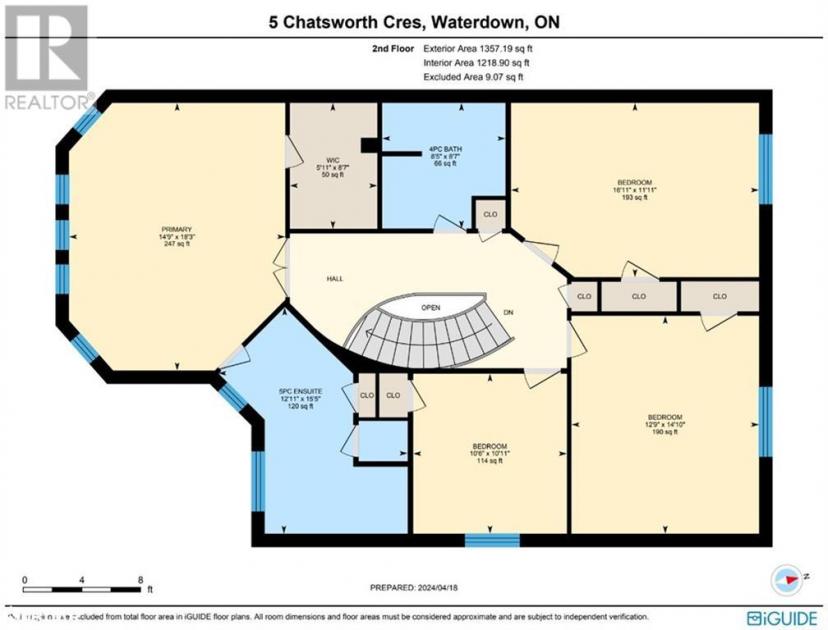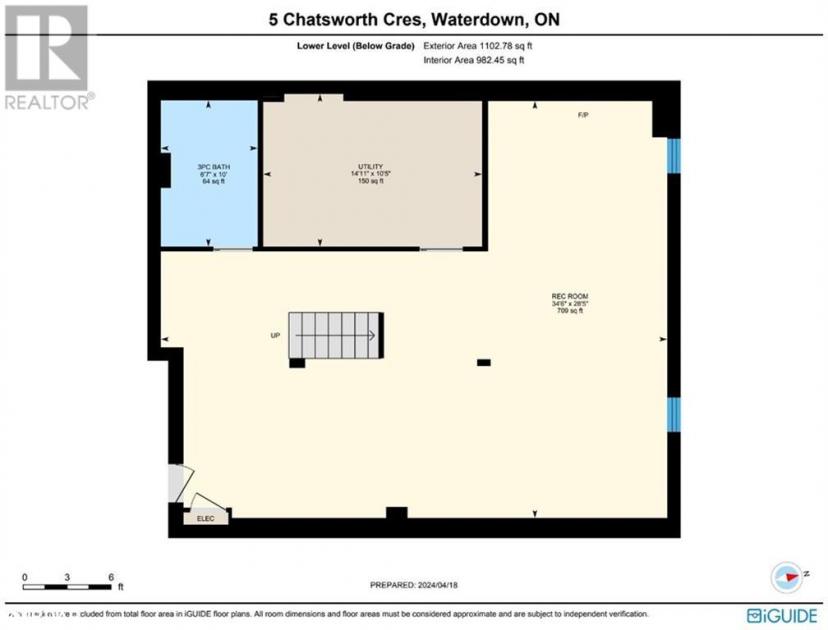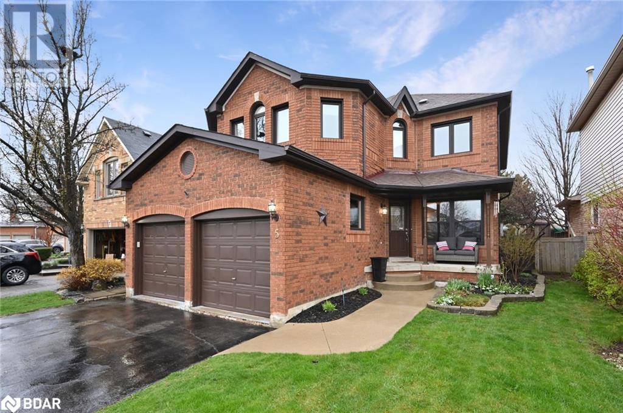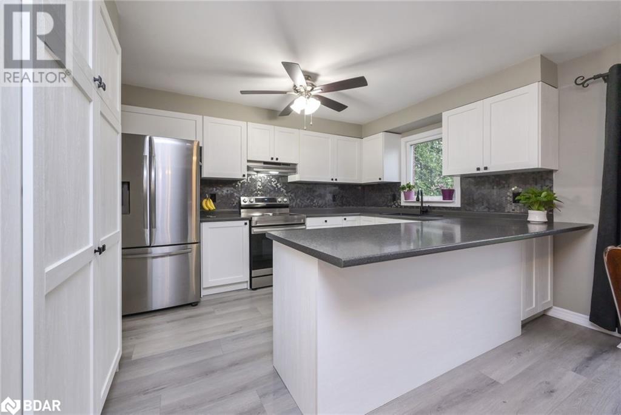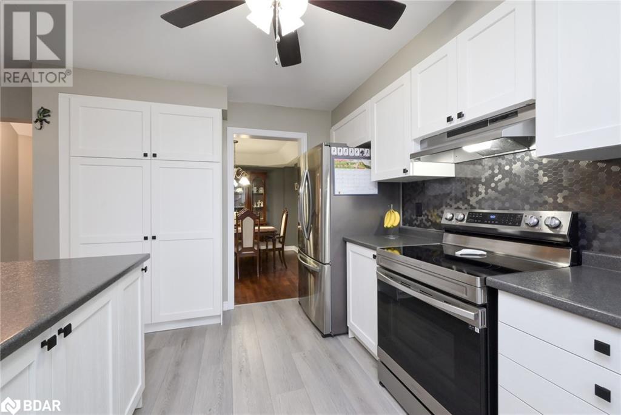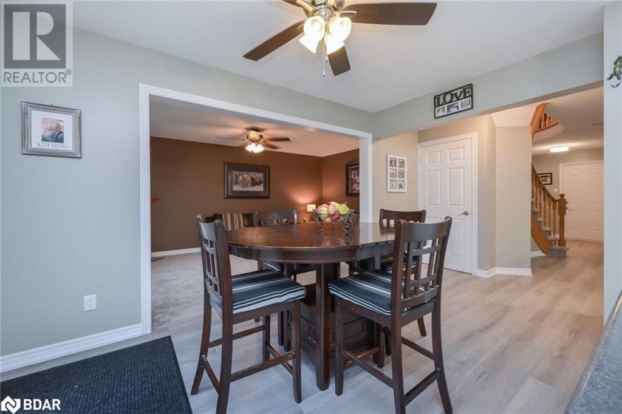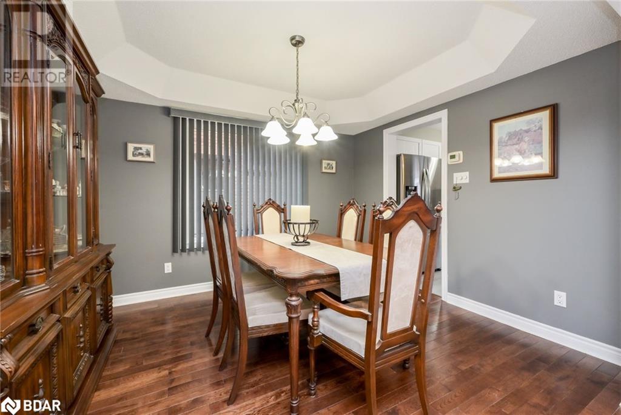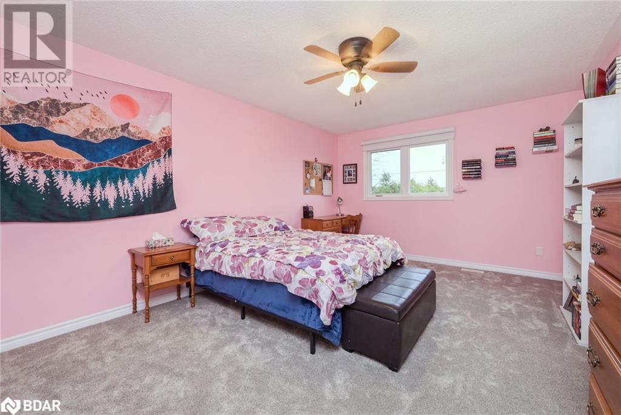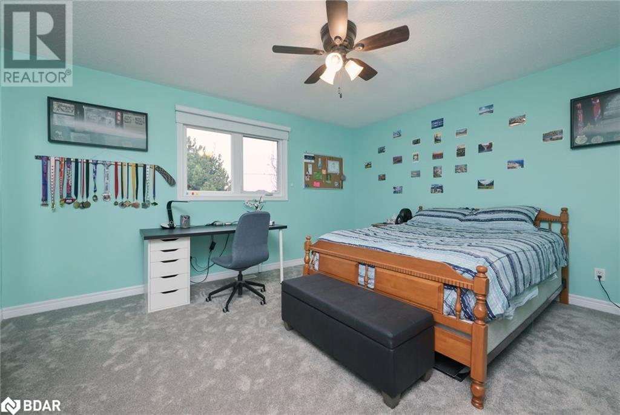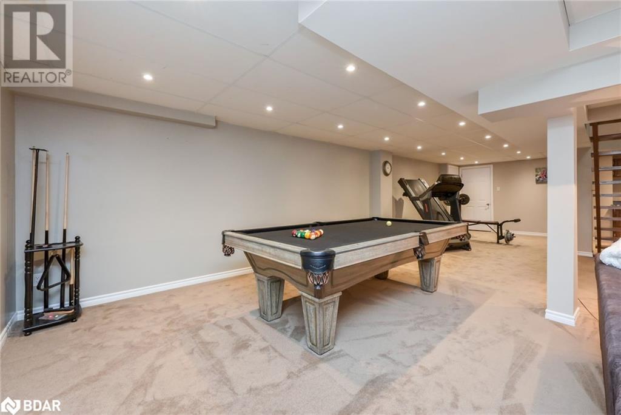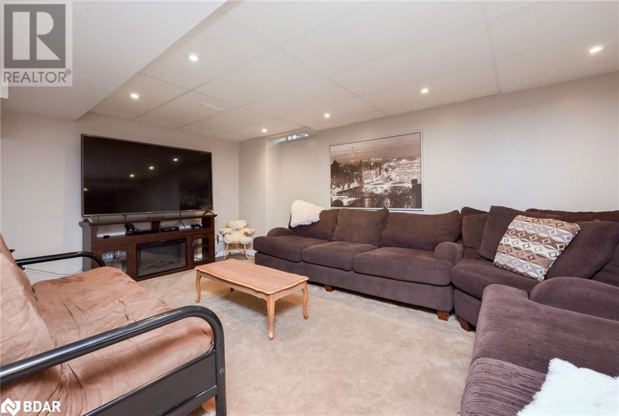- Ontario
- Waterdown
5 Chatsworth Cres
CAD$1,394,900 Sale
5 Chatsworth CresWaterdown, Ontario, L8B0N6
444| 3680 sqft

Open Map
Log in to view more information
Go To LoginSummary
ID40578189
StatusCurrent Listing
Ownership TypeFreehold
TypeResidential House,Detached
RoomsBed:4,Bath:4
Square Footage3680 sqft
Land Sizeunder 1/2 acre
AgeConstructed Date: 1994
Listing Courtesy ofIPRO REALTY LTD.
Detail
Building
Bathroom Total4
Bedrooms Total4
Bedrooms Above Ground4
AppliancesCentral Vacuum,Dishwasher,Window Coverings
Basement DevelopmentFinished
Construction Style AttachmentDetached
Cooling TypeCentral air conditioning
Exterior FinishBrick
Fireplace PresentTrue
Fireplace Total1
FixtureCeiling fans
Foundation TypePoured Concrete
Half Bath Total1
Heating FuelNatural gas
Heating TypeForced air
Size Interior3680 sqft
Stories Total2
Total Finished Area
Utility WaterMunicipal water
Basement
Basement TypeFull (Finished)
Land
Size Total Textunder 1/2 acre
Acreagefalse
AmenitiesPlace of Worship,Schools,Shopping
SewerMunicipal sewage system
Utilities
Natural GasAvailable
Surrounding
Community FeaturesCommunity Centre
Ammenities Near ByPlace of Worship,Schools,Shopping
Other
StructureShed,Porch
FeaturesPaved driveway,Automatic Garage Door Opener
BasementFinished,Full (Finished)
FireplaceTrue
HeatingForced air
Remarks
This captivating 4-bedroom, all-brick family home, situated on a beautifully maintained deep lot, offers easy access to both urban amenities and the nearby countryside. Whether you're commuting daily or exploring on weekends, this prime location caters to your every need. With 3,200 square feet of modern living space including the fully finished lower level, this home effortlessly accommodates your family's lifestyle. Step into the heart of the home and indulge in culinary delights in the brand-new eat-in kitchen, featuring brand new cabinetry, sleek counter tops, vinyl flooring, and a convenient breakfast bar. It's the perfect space for casual dining and entertaining, seamlessly connected to the warm family room itself adorned with plush broadloom floors, and providing direct access and views to the backyard patio. For more refined occasions, the adjoining dining room sets the stage for friendly gatherings and cherished family meals. Still on the main level awaits the cozy den situated at the opposite end of the house, overlooking the front garden. Entrance from garage and another entrance through the laundry room to the side yard. Brand new lush carpet enhances the oak staircase and wide hallways and extends throughout the entire upper level. The grand primary bedroom, bathed in natural light, has multiple windows, features an impressive five-piece en-suite and a generously sized walk-in closet. Spacious secondary bedrooms with plenty of room for a second bed or studying space. For added enjoyment and entertainment, venture down to the fully finished lower level. Here, you'll find space for a pool table and fitness area, along with a second family room and another modern fourth bathroom for convenience. Extra large 41'x153' lot has beautifully manicured lawn and gardens which are enhanced with an in-ground sprinkler system. (id:22211)
The listing data above is provided under copyright by the Canada Real Estate Association.
The listing data is deemed reliable but is not guaranteed accurate by Canada Real Estate Association nor RealMaster.
MLS®, REALTOR® & associated logos are trademarks of The Canadian Real Estate Association.
Open House
02
2024-06-02
2:00 PM - 4:00 PM
2:00 PM - 4:00 PM
On Site
Location
Province:
Ontario
City:
Waterdown
Community:
Waterdown West
Room
Room
Level
Length
Width
Area
5pc Bathroom
Second
4.70
3.94
18.52
15'5'' x 12'11''
4pc Bathroom
Second
2.62
2.57
6.73
8'7'' x 8'5''
Bedroom
Second
3.33
3.20
10.66
10'11'' x 10'6''
Bedroom
Second
4.52
3.89
17.58
14'10'' x 12'9''
Bedroom
Second
5.16
3.63
18.73
16'11'' x 11'11''
Primary Bedroom
Second
5.56
4.50
25.02
18'3'' x 14'9''
3pc Bathroom
Lower
3.05
2.01
6.13
10'0'' x 6'7''
Utility
Lower
4.55
3.17
14.42
14'11'' x 10'5''
Recreation
Lower
10.52
8.66
91.10
34'6'' x 28'5''
2pc Bathroom
Main
1.42
1.35
1.92
4'8'' x 4'5''
Laundry
Main
3.00
1.52
4.56
9'10'' x 5'
Den
Main
4.47
3.66
16.36
14'8'' x 12'0''
Dining
Main
3.58
3.05
10.92
11'9'' x 10'0''
Family
Main
5.69
3.05
17.35
18'8'' x 10'0''
Kitchen
Main
5.51
3.96
21.82
18'1'' x 13'0''
School Info
Private SchoolsK-8 Grades Only
Guy B. Brown
55 Braeheid Ave, Hamilton0.848 km
ElementaryMiddleEnglish
9-12 Grades Only
Waterdown District
215 Parkside Dr, Waterdown1.223 km
SecondaryEnglish
K-8 Grades Only
Guardian Angels
705 Centre Rd, Hamilton2.023 km
ElementaryMiddleEnglish
9-12 Grades Only
St. Mary Catholic Secondary School
200 Whitney Ave, Hamilton8.136 km
SecondaryEnglish
11-12 Grades Only
Westdale Secondary School
700 Main St W, Hamilton7.49 km
Secondary
1-8 Grades Only
Guy B. Brown
55 Braeheid Ave, Hamilton0.848 km
ElementaryMiddleFrench Immersion Program
9-12 Grades Only
Westdale Secondary School
700 Main St W, Hamilton7.49 km
SecondaryFrench Immersion Program
K-8 Grades Only
St. Joseph Catholic Elementary School
270 Locke St S, Hamilton8.589 km
ElementaryMiddleFrench Immersion Program
9-12 Grades Only
Cathedral High School
30 Wentworth St N, Hamilton9.937 km
SecondaryFrench Immersion Program





