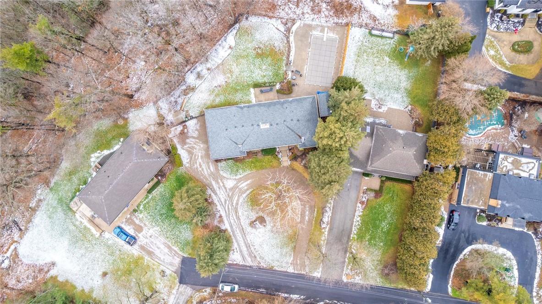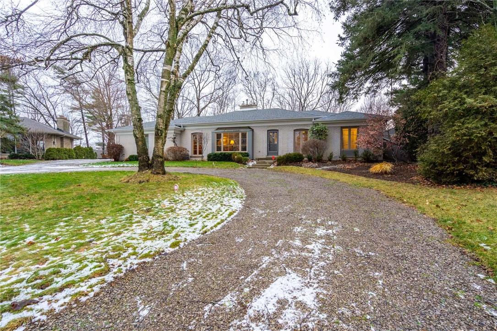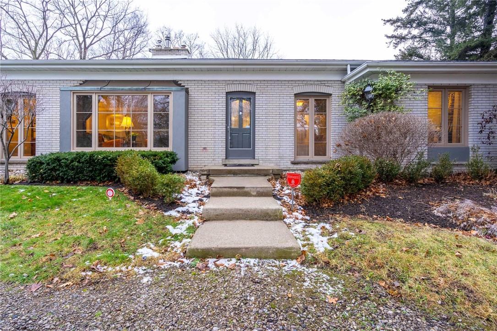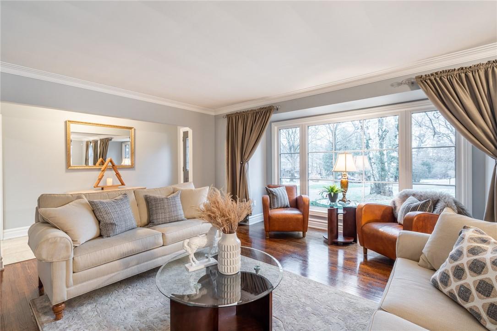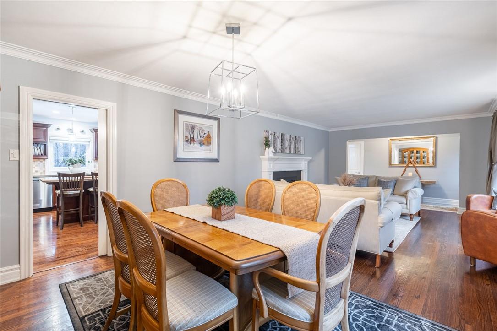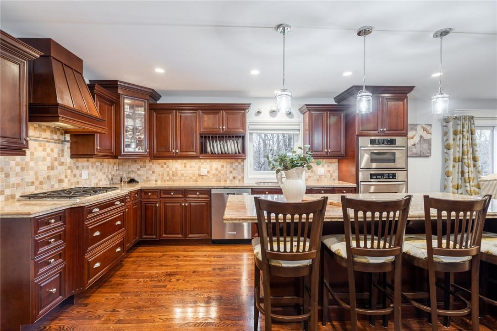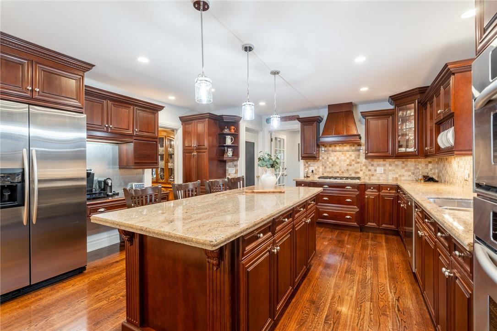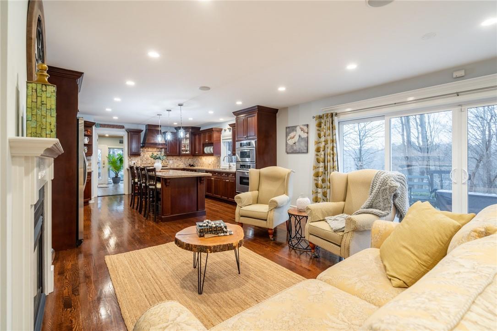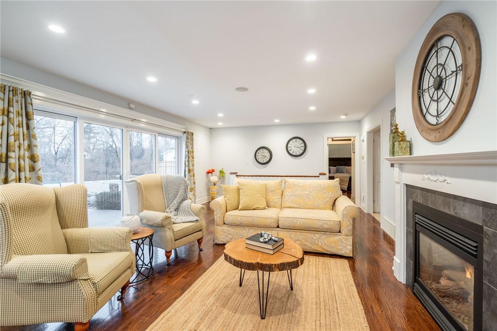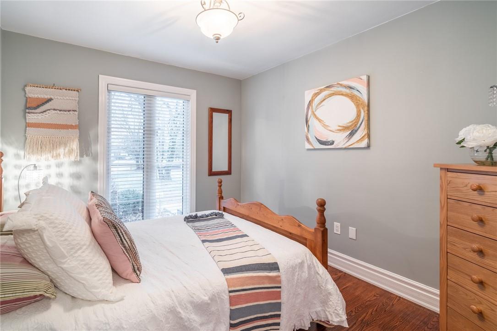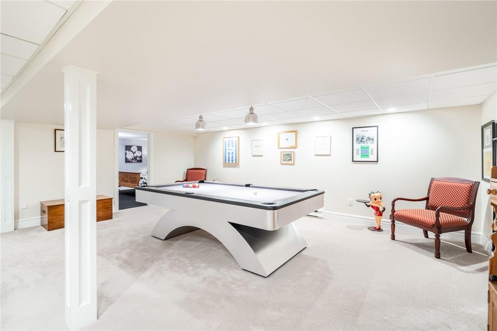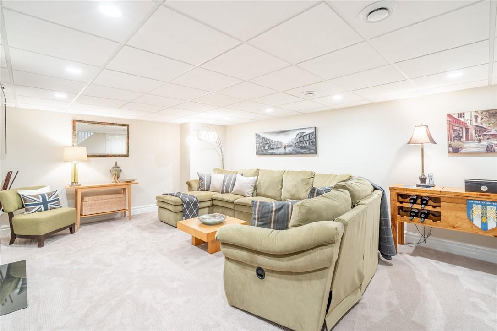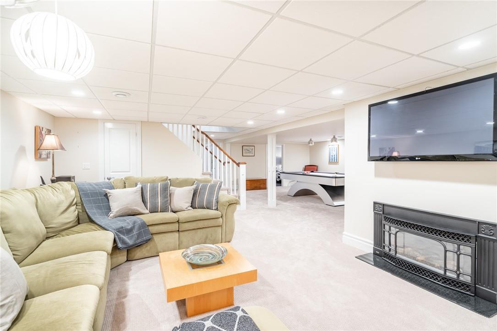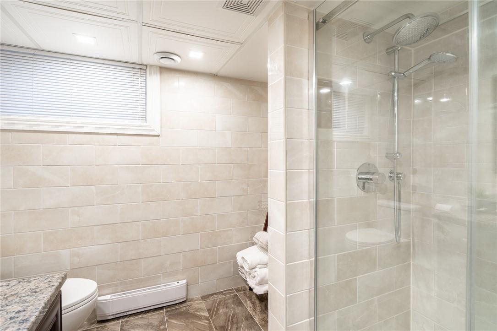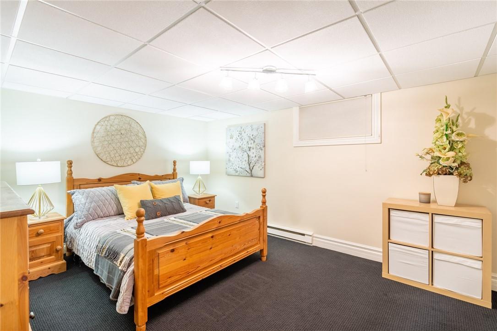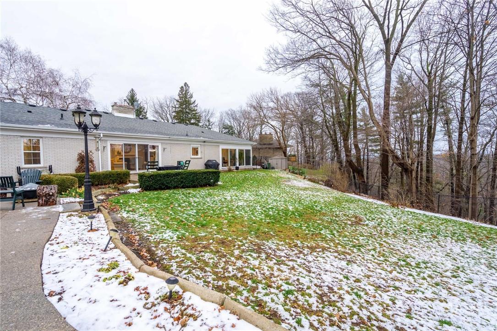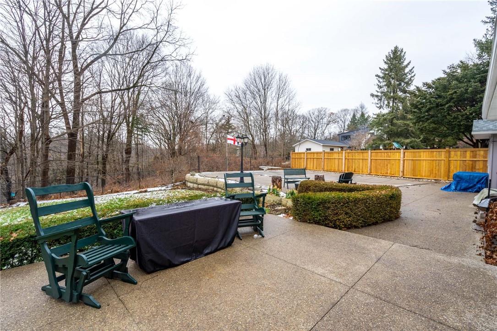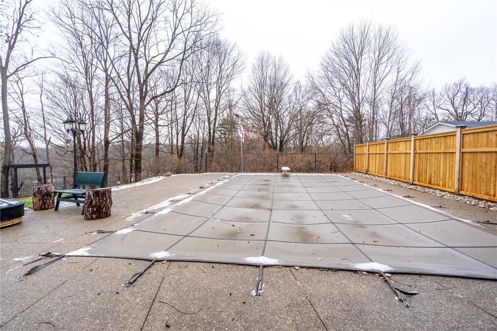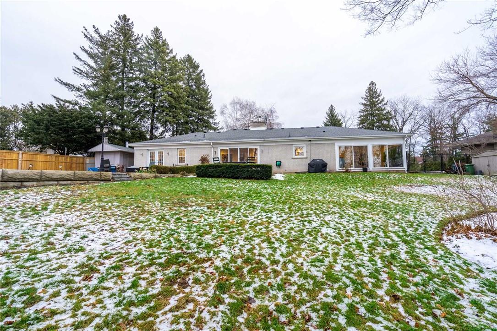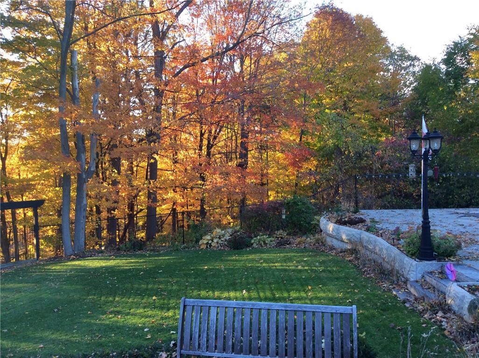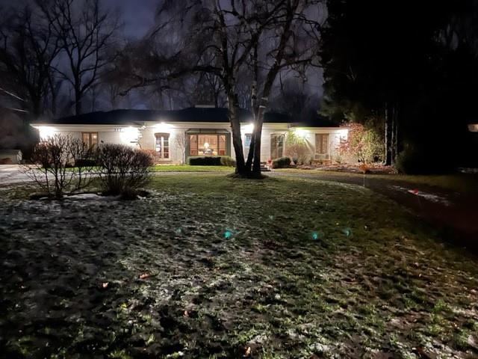- Ontario
- Waterdown
317 Mountain Brow Rd
CAD$1,890,000
CAD$1,890,000 Asking price
317 Mountain Brow RoadWaterdown, Ontario, L0R2H0
Delisted
2+2310| 1828 sqft
Listing information last updated on Wed Apr 12 2023 09:16:33 GMT-0400 (Eastern Daylight Time)

Log in to view more information
Go To LoginSummary
Detail
Building
Land
Surrounding
Other
Remarks
The listing data above is provided under copyright by the Canada Real Estate Association.
The listing data is deemed reliable but is not guaranteed accurate by Canada Real Estate Association nor RealMaster.
MLS®, REALTOR® & associated logos are trademarks of The Canadian Real Estate Association.
Location
Room
School Info
Private SchoolsMary Hopkins
211 Mill St N, Waterdown1.418 km
Flamborough Centre
922 Centre Rd, Hamilton5.02 km
Waterdown District
215 Parkside Dr, Waterdown2.126 km
St. Thomas The Apostle Catholic Elementary School
170 Skinner Rd, Waterdown1.322 km
St. Mary Catholic Secondary School
200 Whitney Ave, Hamilton9.069 km
Westdale Secondary School
700 Main St W, Hamilton7.763 km
Mary Hopkins
211 Mill St N, Waterdown1.418 km
Guy B. Brown
55 Braeheid Ave, Hamilton1.865 km
Westdale Secondary School
700 Main St W, Hamilton7.763 km
St. Joseph Catholic Elementary School
270 Locke St S, Hamilton8.518 km
Cathedral High School
30 Wentworth St N, Hamilton8.957 km


