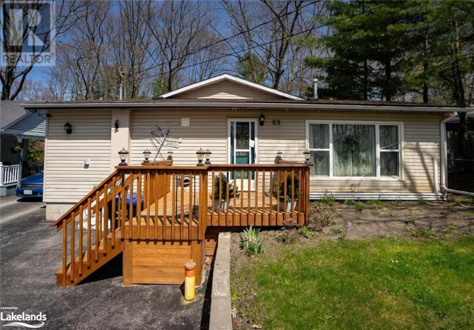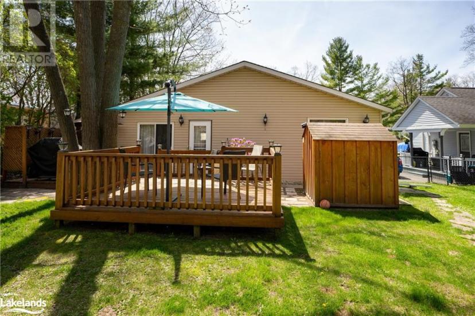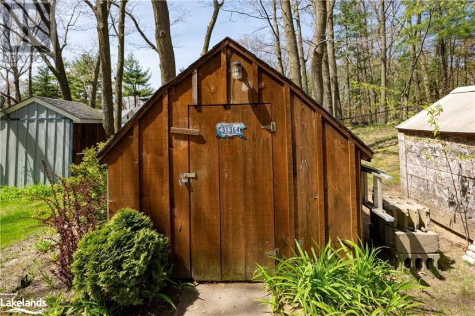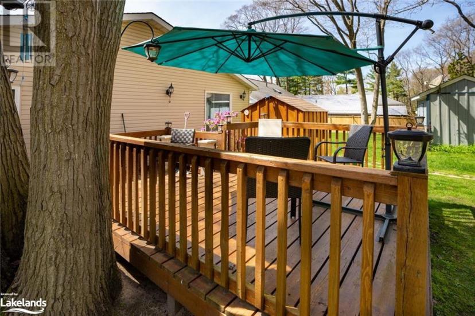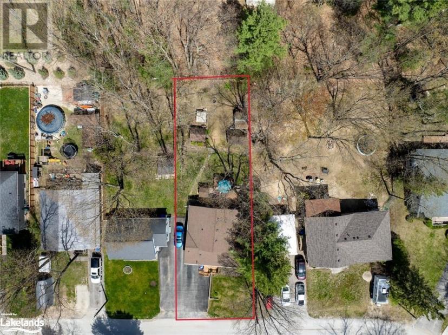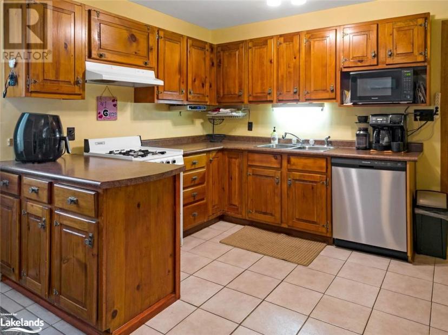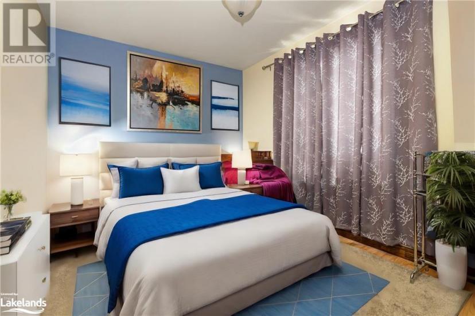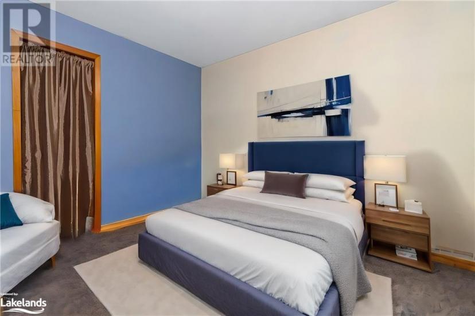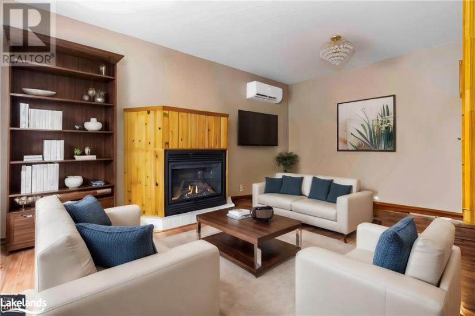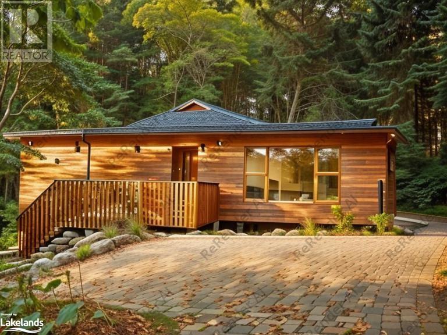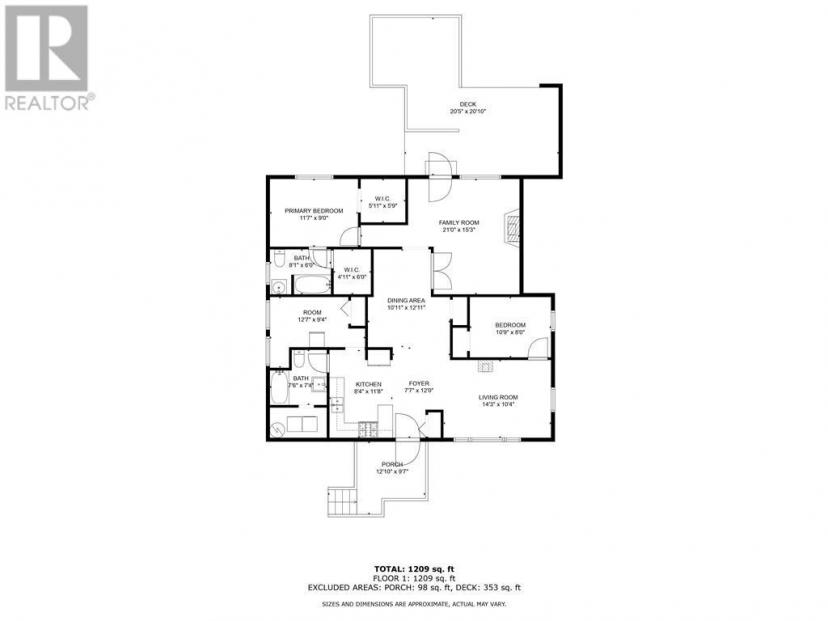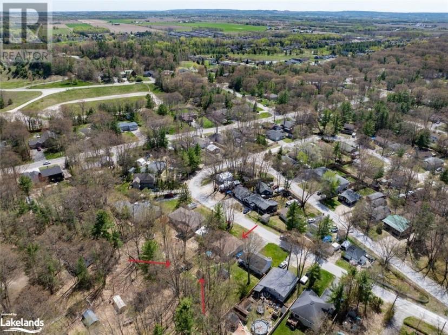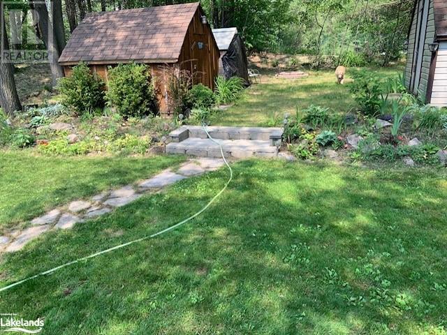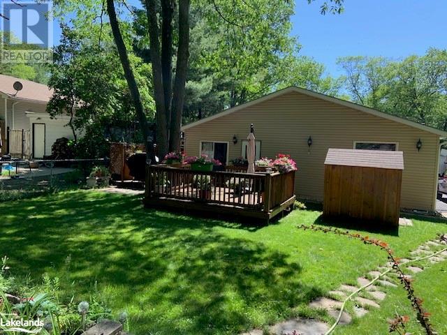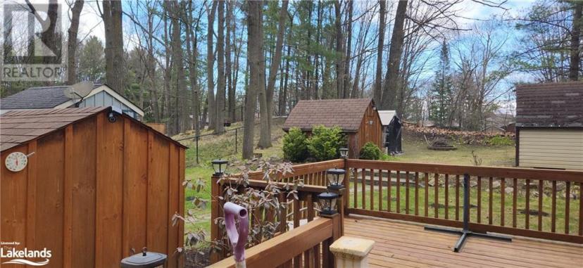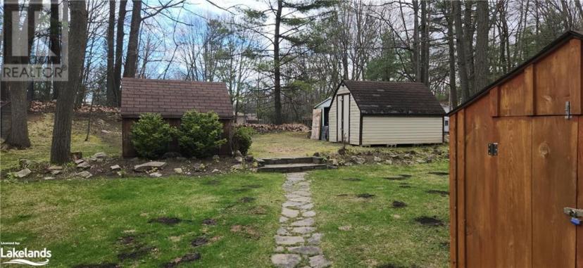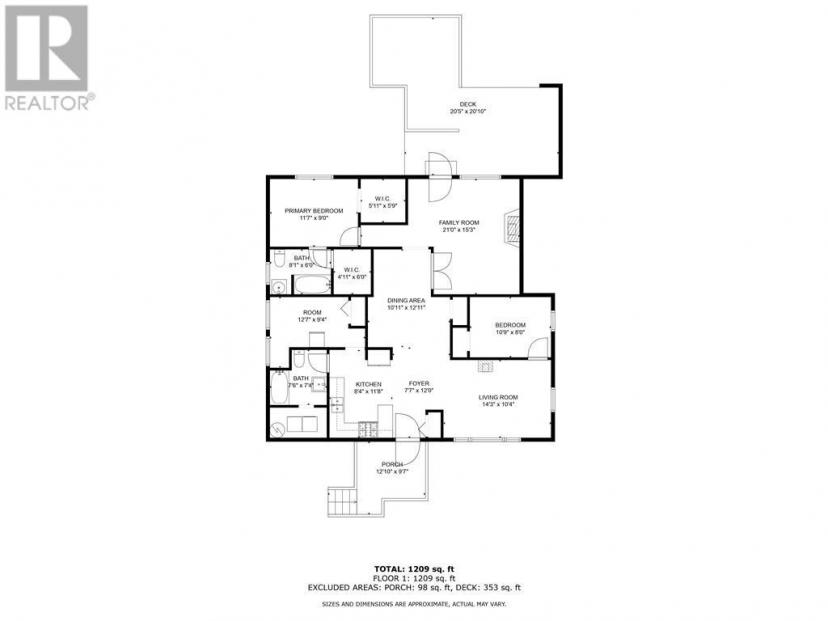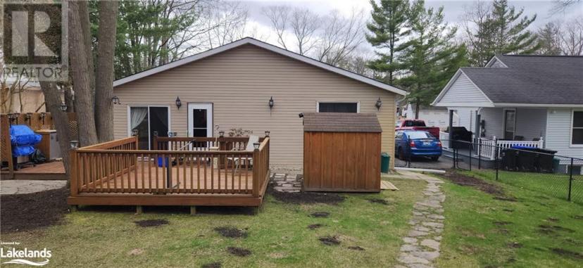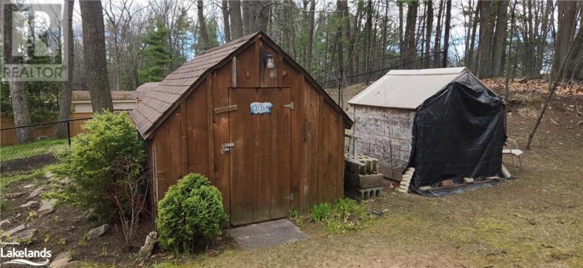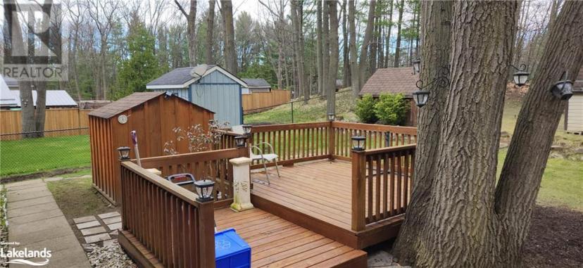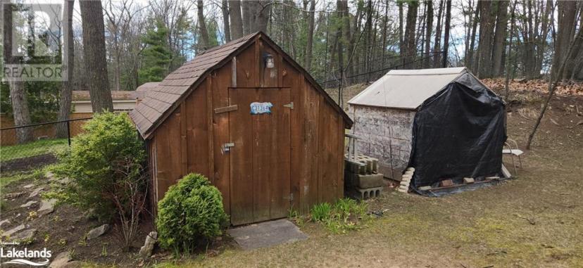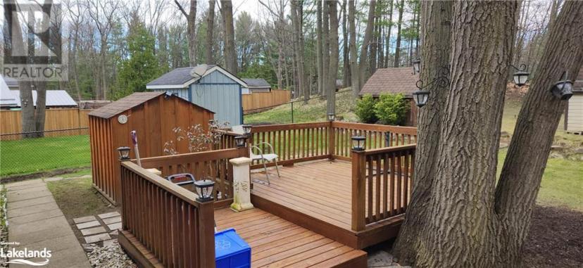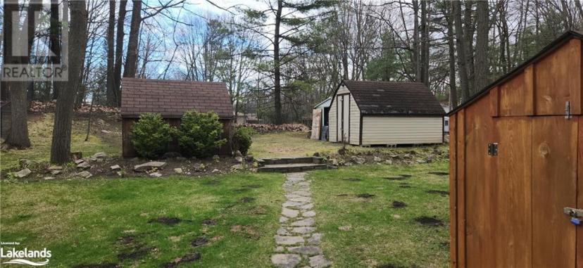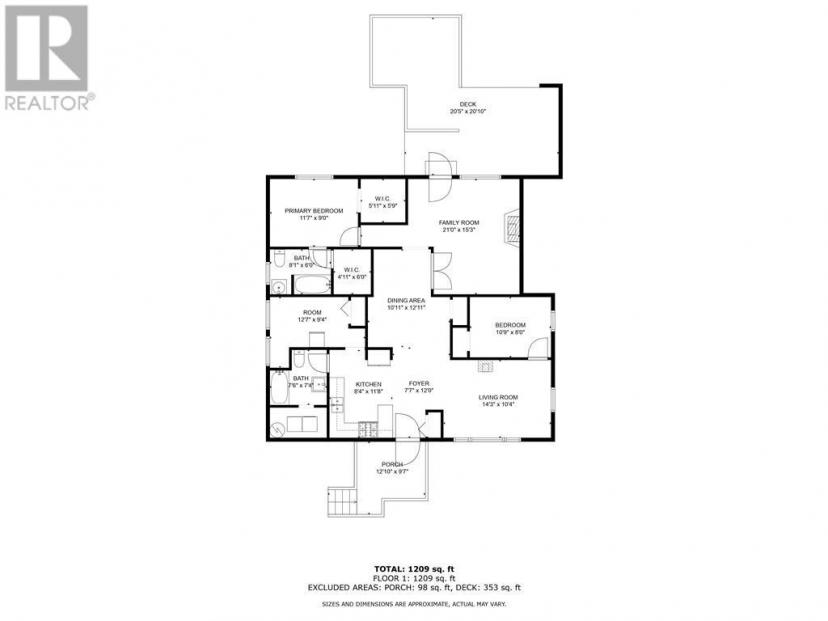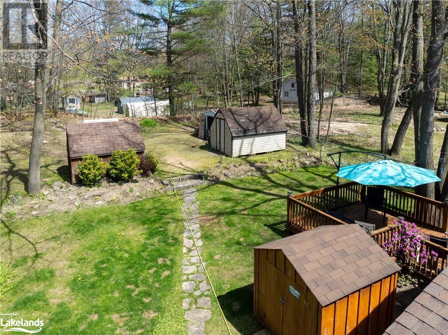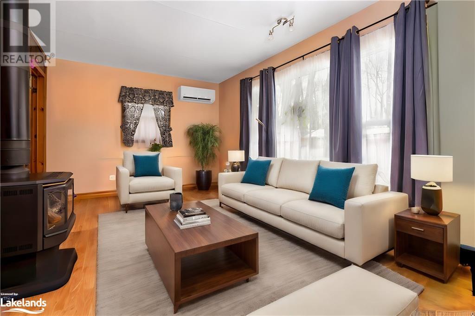- Ontario
- Wasaga Beach
69 Parkwood Dr
CAD$599,900 Sale
69 Parkwood DrWasaga Beach, Ontario, L9Z2T3
324| 1209 sqft

Open Map
Log in to view more information
Go To LoginSummary
ID40572555
StatusCurrent Listing
Ownership TypeFreehold
TypeResidential House,Detached,Bungalow
RoomsBed:3,Bath:2
Square Footage1209 sqft
Land Sizeunder 1/2 acre
Age
Listing Courtesy ofRealty Executives On The Bay Inc. Brokerage (Wyevale)
Detail
Building
Bathroom Total2
Bedrooms Total3
Bedrooms Above Ground3
AppliancesDishwasher,Dryer,Microwave,Refrigerator,Washer,Gas stove(s)
Basement DevelopmentUnfinished
Construction Style AttachmentDetached
Cooling TypeDuctless
Exterior FinishVinyl siding
Fireplace PresentTrue
Fireplace Total2
Foundation TypeBlock
Heating FuelGeo Thermal
Size Interior1209.0000
Stories Total1
Utility WaterDrilled Well,Municipal water
Basement
Basement TypeCrawl space (Unfinished)
Land
Size Total Textunder 1/2 acre
Acreagefalse
AmenitiesBeach
SewerMunicipal sewage system
Utilities
ElectricityAvailable
Natural GasAvailable
TelephoneAvailable
Surrounding
Ammenities Near ByBeach
Other
Communication TypeHigh Speed Internet
StructureShed
FeaturesPaved driveway
BasementUnfinished,Crawl space (Unfinished)
FireplaceTrue
Remarks
Located in the heart of Wasaga Beach, this 3-bedroom bungalow with NO STAIRS exudes charm. A welcoming front deck invites you to enjoy the fresh air. Inside, laminate wood floors flow through the three bedrooms. Two four-piece bathrooms offer both convenience and style. The living spaces are centered around two natural gas fireplaces, creating a cozy atmosphere for relaxation. The kitchen, with modern appliances, strikes a balance between rustic charm and contemporary convenience. Adjacent is a dining area for family gatherings. Step outside into the fully fenced backyard (perfect for a pet) featuring a spacious deck surrounded by mature trees, and provides a private oasis for outdoor activities and relaxation. The property also boasts a new geothermal heating and cooling system, ensuring year-round comfort with environmental consciousness. In summary, this Wasaga Beach bungalow offers a unique blend of a new geothermal heating and cooling system and modern amenities. Come experience the comfortable living experience in a picturesque setting this great home provides! (id:22211)
The listing data above is provided under copyright by the Canada Real Estate Association.
The listing data is deemed reliable but is not guaranteed accurate by Canada Real Estate Association nor RealMaster.
MLS®, REALTOR® & associated logos are trademarks of The Canadian Real Estate Association.
Location
Province:
Ontario
City:
Wasaga Beach
Community:
Wasaga Beach
Room
Room
Level
Length
Width
Area
4pc Bathroom
Main
NaN
Measurements not available
4pc Bathroom
Main
NaN
Measurements not available
Foyer
Main
2.31
3.66
8.45
7'7'' x 12'
Kitchen
Main
2.54
3.56
9.04
8'4'' x 11'8''
Living
Main
4.34
3.15
13.67
14'3'' x 10'4''
Bedroom
Main
3.84
2.84
10.91
12'7'' x 9'4''
Bedroom
Main
3.28
2.44
8.00
10'9'' x 8'0''
Dining
Main
3.33
3.94
13.12
10'11'' x 12'11''
Family
Main
6.40
4.65
29.76
21'0'' x 15'3''
Primary Bedroom
Main
3.53
2.74
9.67
11'7'' x 9'0''

