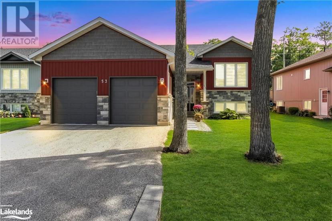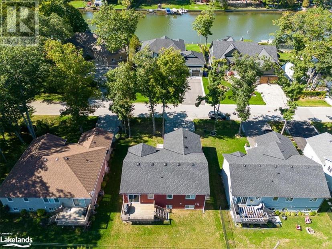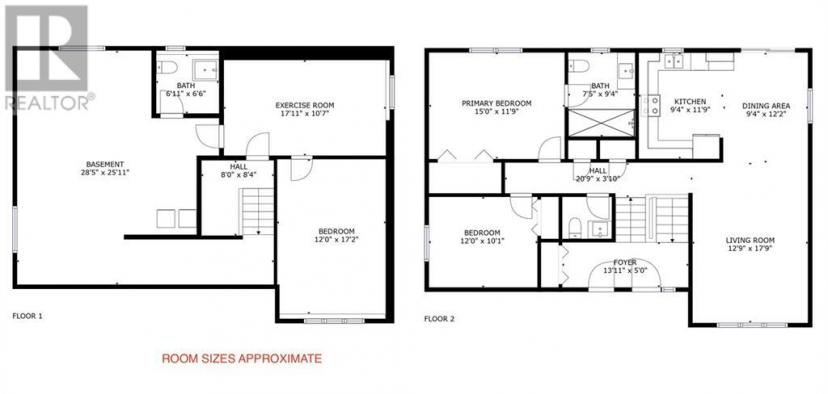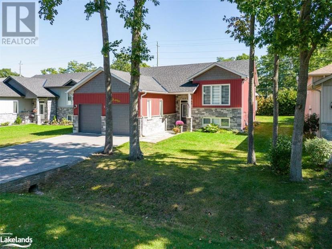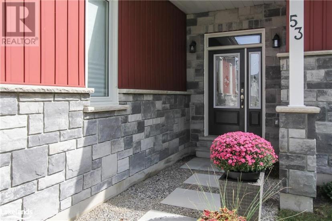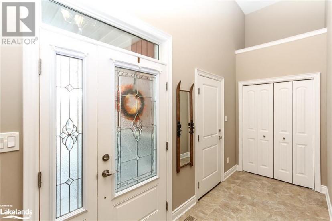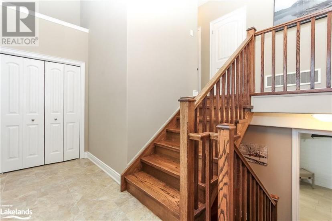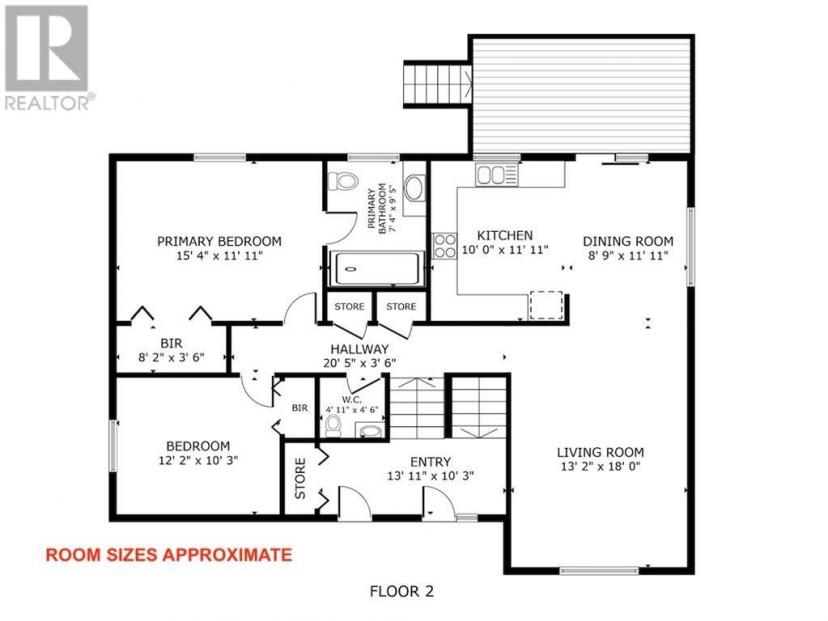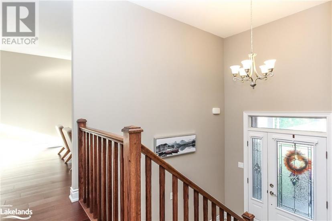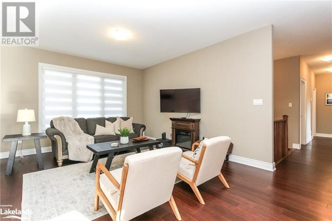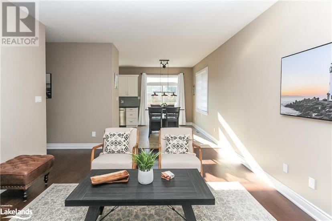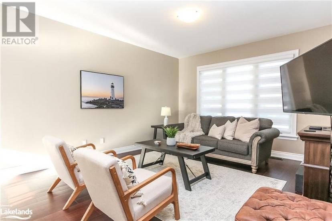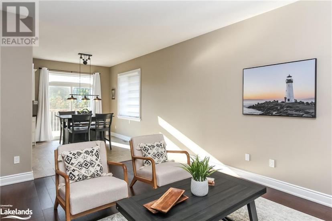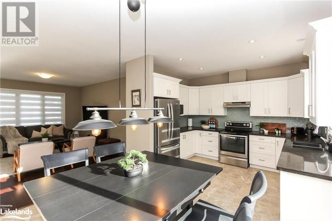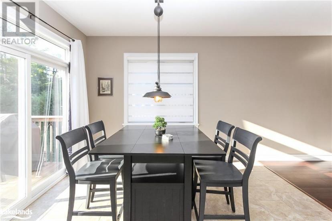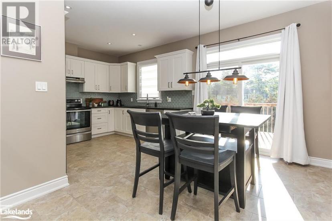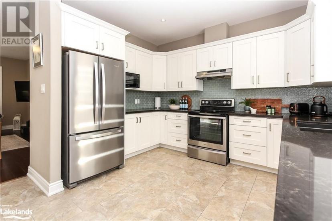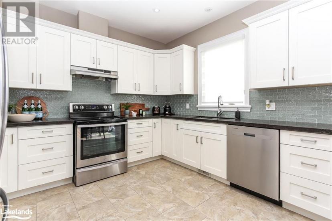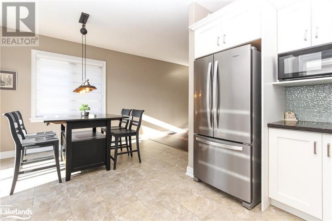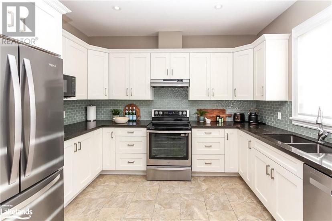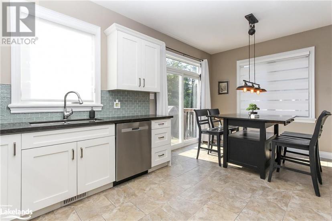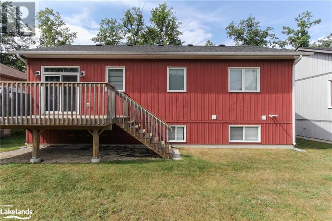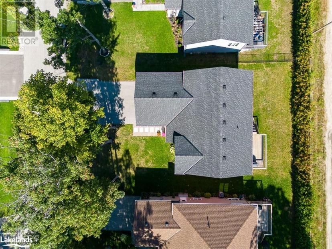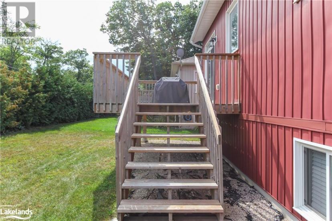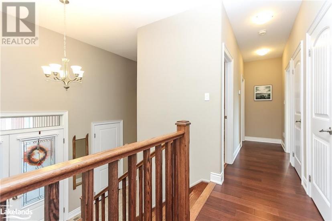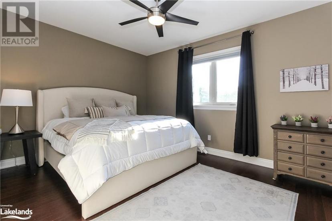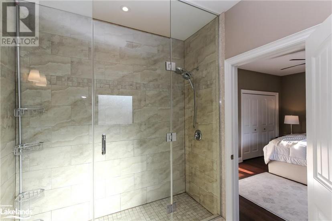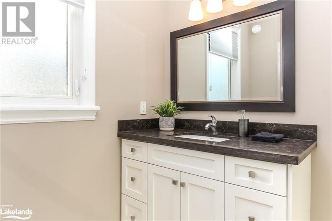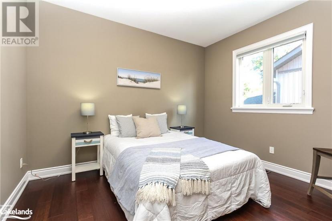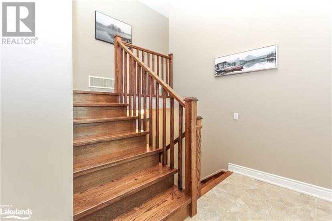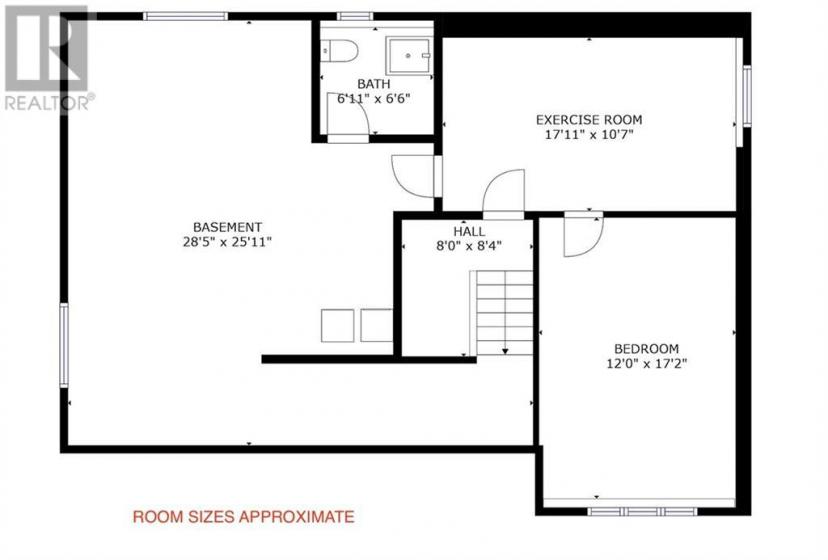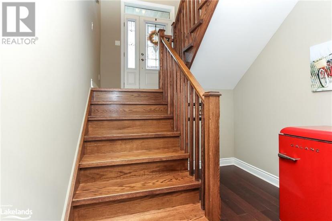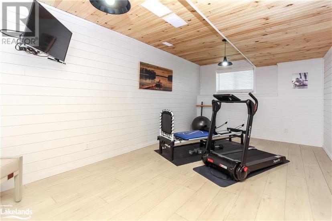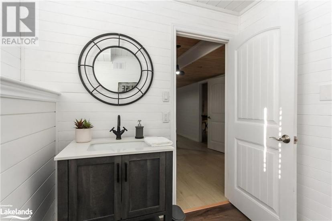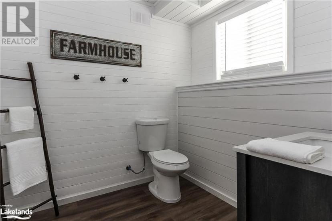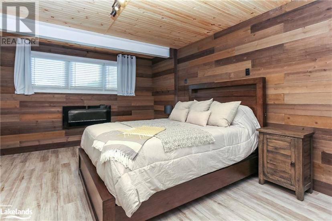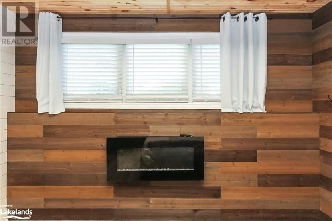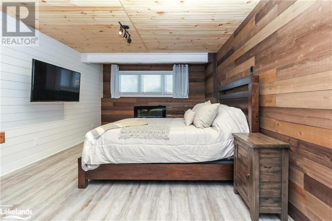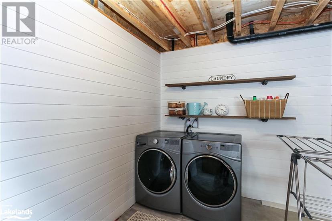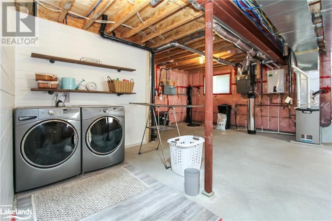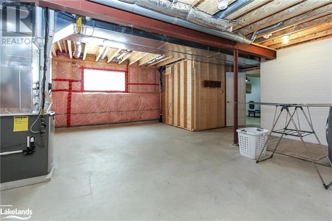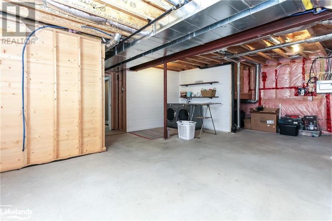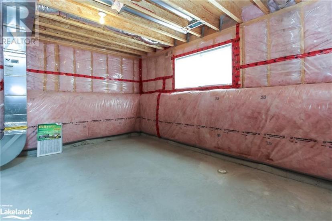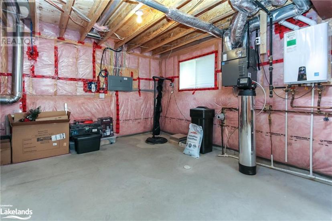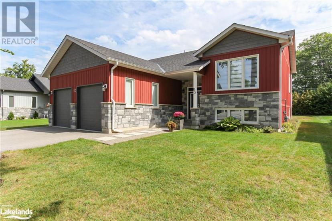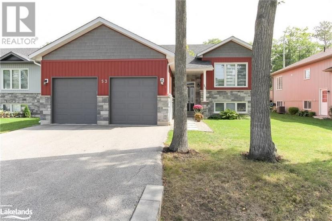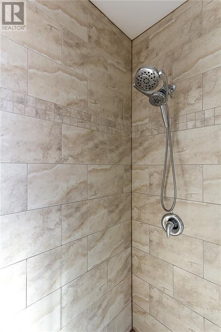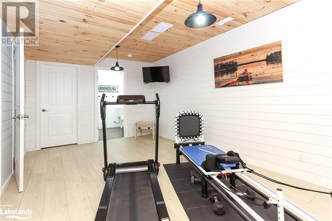- Ontario
- Wasaga Beach
53 Edgewater Rd
CAD$828,000 Sale
53 Edgewater RdWasaga Beach, Ontario, L9Z2W3
2+136| 2208 sqft

Open Map
Log in to view more information
Go To LoginSummary
ID40580067
StatusCurrent Listing
Ownership TypeFreehold
TypeResidential House,Detached,Bungalow
RoomsBed:2+1,Bath:3
Square Footage2208 sqft
Land Sizeunder 1/2 acre
Age
Listing Courtesy ofRE/MAX By the Bay Brokerage (Unit B)
Detail
Building
Bathroom Total3
Bedrooms Total3
Bedrooms Above Ground2
Bedrooms Below Ground1
AppliancesCentral Vacuum - Roughed In,Dishwasher,Dryer,Microwave,Refrigerator,Stove,Water softener,Washer,Window Coverings,Garage door opener
Basement DevelopmentPartially finished
Construction Style AttachmentDetached
Cooling TypeCentral air conditioning
Exterior FinishStone,Vinyl siding
Fireplace FuelElectric
Fireplace PresentTrue
Fireplace Total2
Fireplace TypeOther - See remarks
FixtureCeiling fans
Half Bath Total2
Heating TypeForced air
Size Interior2208.0000
Stories Total1
Utility WaterMunicipal water
Basement
Basement TypeFull (Partially finished)
Land
Size Total Textunder 1/2 acre
Acreagefalse
AmenitiesPublic Transit,Schools,Shopping
SewerMunicipal sewage system
Surrounding
Community FeaturesSchool Bus
Ammenities Near ByPublic Transit,Schools,Shopping
Other
Equipment TypeWater Heater
Rental Equipment TypeWater Heater
FeaturesCul-de-sac,Automatic Garage Door Opener
BasementPartially finished,Full (Partially finished)
FireplaceTrue
HeatingForced air
Remarks
Are you looking for a newer Wasaga Beach house, one built by a very well respected local, Wasaga Beach developer? Somewhere with 5 star curb appeal, meticulously maintained & just steps to the Nottawasaga River. Which real estate cliche is most appropriate: “move in ready”, “location, location, location” or maybe both. Walking through the front door it is obvious how immaculate this custom built home is. Exemplified by extra width baseboards, rounded corners, 9 foot ceilings, hardwood and ceramic tiles. It is not just about style though. The floorplan is practical, flexible & will appeal to couples, retirees, those looking to downsize & small families. Oversized entrance foyer with inside entry to the full double garage that is both insulated & drywalled, leads to a semi open plan living room & eat in kitchen. Light & space is not a problem. A kitchen that will undoubtedly be a favourite area with quartz countertops, glass tile backsplash, stainless steel appliances & pot lighting. Master suite has more than enough room for a king bed + ensuite including stylish & modern glass walk in shower. Second double bedroom completes the main floor. Do you need more space? The basement is already finished with a rec room, large bedroom, 2 piece bathroom with plumbing in place for a shower (choose your own style) & laundry area. An unfinished area is perfect for adding equity with a further bedroom or home office. Still with plenty of storage. As to location stores, restaurants and of course the beach are 5 minutes drive away & just 10 minutes to the new twin pad arena or casino. Outdoor lovers will love the river access steps away; the nearby Wasaga Beach Nordic & Trail Centre is the starting point for over 50 km of hiking trails, including sections of the Ganaraska Trail during the summer; enjoy cross-country skiing, skate skiing, snowshoeing, and fat-biking over the winter months. Million dollar riverfront homes opposite ensure the value & exclusivity of Edgewater Road. (id:22211)
The listing data above is provided under copyright by the Canada Real Estate Association.
The listing data is deemed reliable but is not guaranteed accurate by Canada Real Estate Association nor RealMaster.
MLS®, REALTOR® & associated logos are trademarks of The Canadian Real Estate Association.
Location
Province:
Ontario
City:
Wasaga Beach
Community:
Wasaga Beach
Room
Room
Level
Length
Width
Area
2pc Bathroom
Bsmt
NaN
Measurements not available
Bedroom
Bsmt
5.26
3.66
19.25
17'3'' x 12'0''
Recreation
Bsmt
5.74
3.20
18.37
18'10'' x 10'6''
2pc Bathroom
Main
NaN
Measurements not available
Full bathroom
Main
NaN
Measurements not available
Bedroom
Main
3.81
3.05
11.62
12'6'' x 10'0''
Primary Bedroom
Main
4.57
3.66
16.73
15'0'' x 12'0''
Kitchen/Dining
Main
5.79
3.66
21.19
19'0'' x 12'0''
Living
Main
5.38
4.93
26.52
17'8'' x 16'2''

