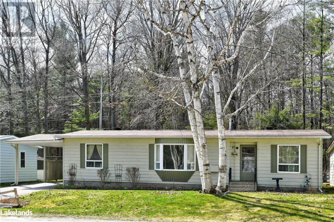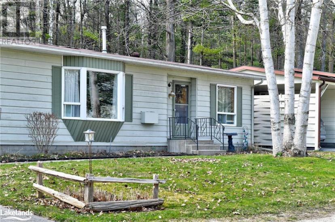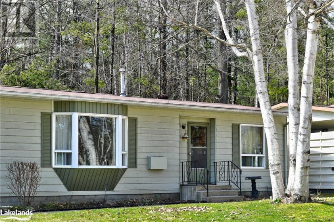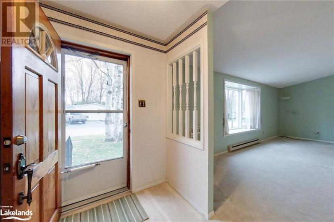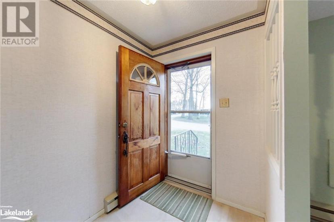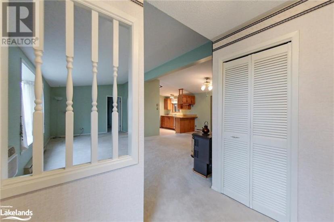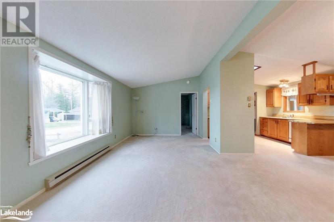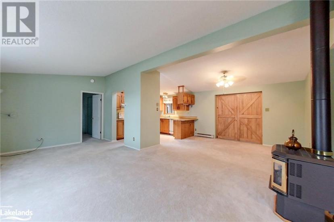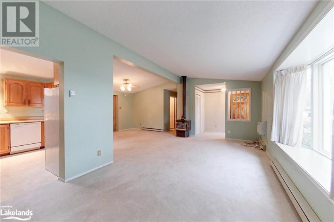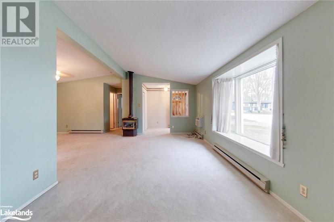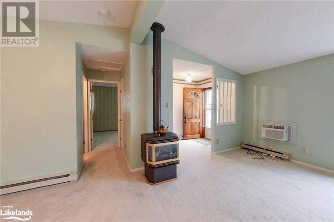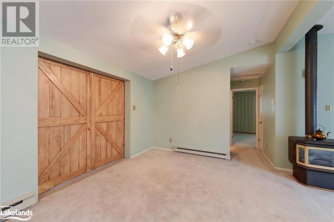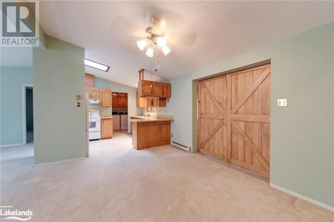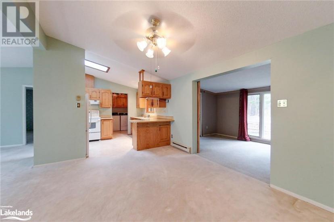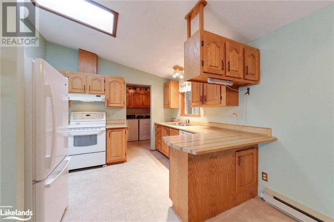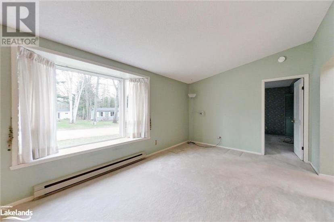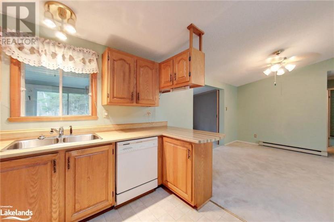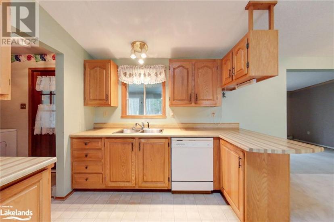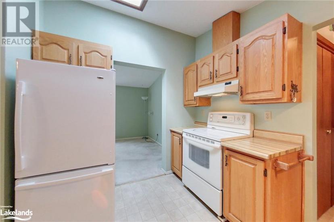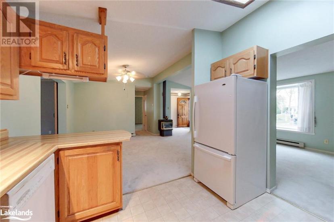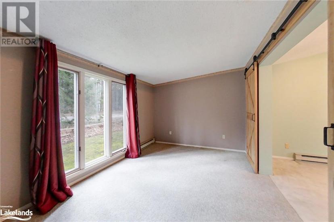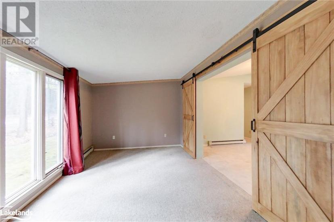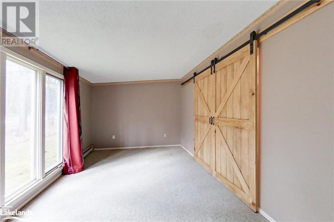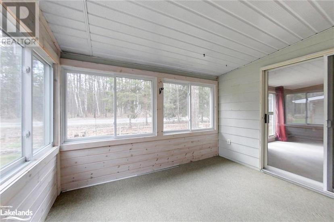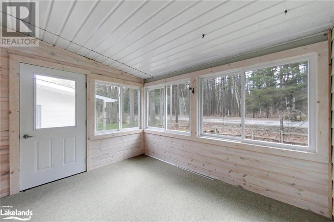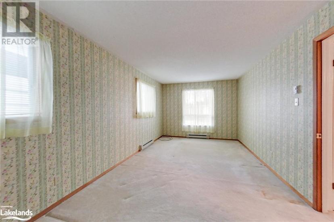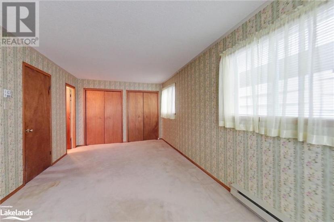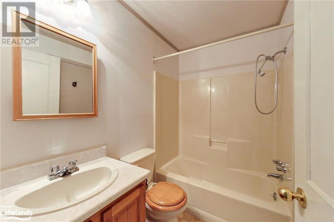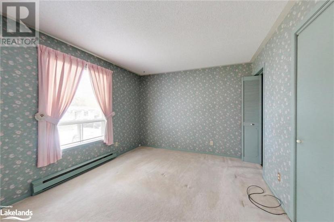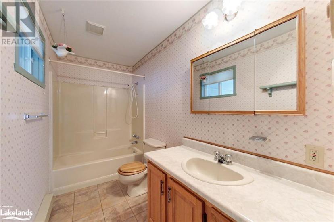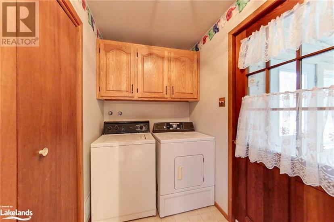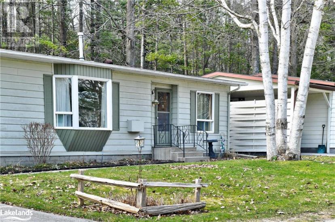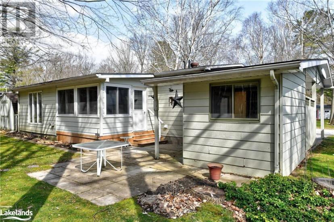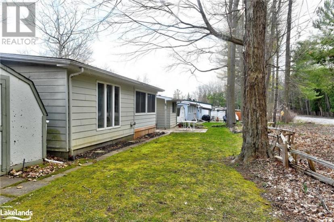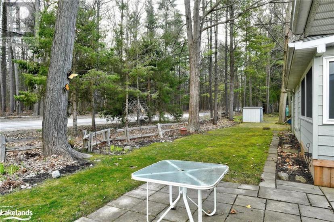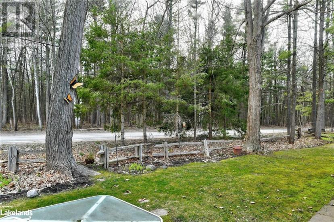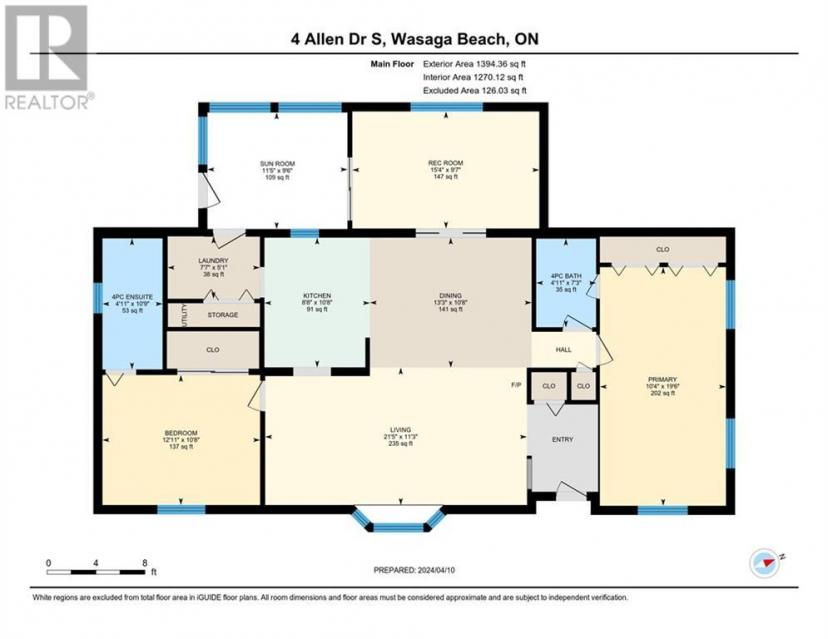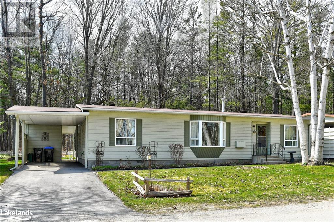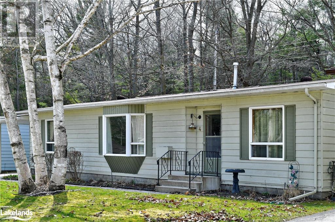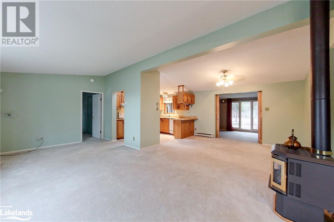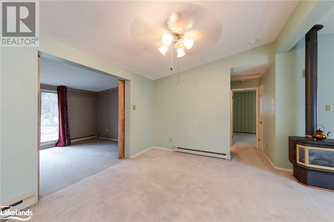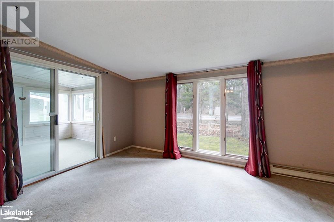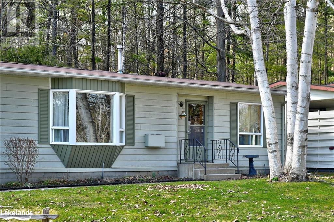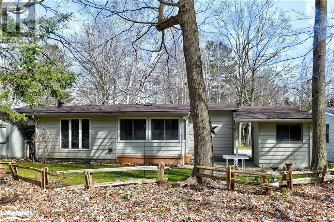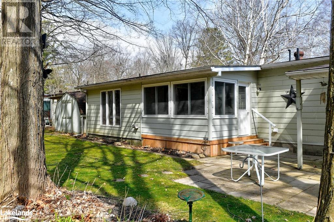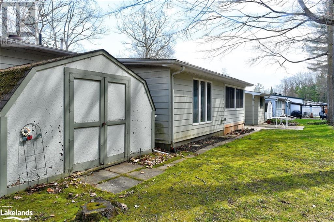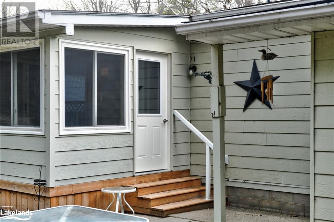- Ontario
- Wasaga Beach
4 Allen Dr S
CAD$339,000 Sale
4 Allen Dr SWasaga Beach, Ontario, L9Z1K5
223| 1270 sqft

Open Map
Log in to view more information
Go To LoginSummary
ID40569227
StatusCurrent Listing
Ownership TypeLeasehold
TypeResidential Other,Modular,Detached,Bungalow
RoomsBed:2,Bath:2
Square Footage1270 sqft
Land Sizeunder 1/2 acre
Age
Listing Courtesy ofRoyal LePage Locations North (Collingwood Unit B) Brokerage
Detail
Building
Bathroom Total2
Bedrooms Total2
Bedrooms Above Ground2
AppliancesDishwasher,Freezer,Refrigerator,Stove,Washer,Window Coverings
Basement DevelopmentUnfinished
Construction Style AttachmentDetached
Cooling TypeWindow air conditioner
Exterior FinishHardboard
Fireplace PresentTrue
Fireplace Total1
FixtureCeiling fans
Heating FuelElectric
Size Interior1270.0000
Stories Total1
Utility WaterMunicipal water
Basement
Basement TypeCrawl space (Unfinished)
Land
Size Total Textunder 1/2 acre
Acreagefalse
AmenitiesBeach,Golf Nearby,Place of Worship
Landscape FeaturesLawn sprinkler
SewerMunicipal sewage system
Surrounding
Community FeaturesQuiet Area,Community Centre
Ammenities Near ByBeach,Golf Nearby,Place of Worship
Other
StructureWorkshop,Shed
FeaturesBacks on greenbelt,Conservation/green belt,Skylight
BasementUnfinished,Crawl space (Unfinished)
PoolInground pool
FireplaceTrue
Remarks
Hometown Community is active and caring , with a wide range of recreational activities, including golf, pool, and clubhouse for age 55+ Residents. Property taxes are included in the monthly Land Lease fee. (id:22211)
The listing data above is provided under copyright by the Canada Real Estate Association.
The listing data is deemed reliable but is not guaranteed accurate by Canada Real Estate Association nor RealMaster.
MLS®, REALTOR® & associated logos are trademarks of The Canadian Real Estate Association.
Location
Province:
Ontario
City:
Wasaga Beach
Community:
Wasaga Beach
Room
Room
Level
Length
Width
Area
Sunroom
Main
2.90
3.48
10.09
9'6'' x 11'5''
Recreation
Main
2.92
4.67
13.64
9'7'' x 15'4''
Primary Bedroom
Main
5.94
3.15
18.71
19'6'' x 10'4''
Living
Main
3.43
6.53
22.40
11'3'' x 21'5''
Laundry
Main
1.55
2.31
3.58
5'1'' x 7'7''
Kitchen
Main
3.25
2.64
8.58
10'8'' x 8'8''
Dining
Main
3.25
4.04
13.13
10'8'' x 13'3''
Bedroom
Main
3.25
3.94
12.80
10'8'' x 12'11''
4pc Bathroom
Main
3.28
1.50
4.92
10'9'' x 4'11''
4pc Bathroom
Main
2.21
1.50
3.31
7'3'' x 4'11''

