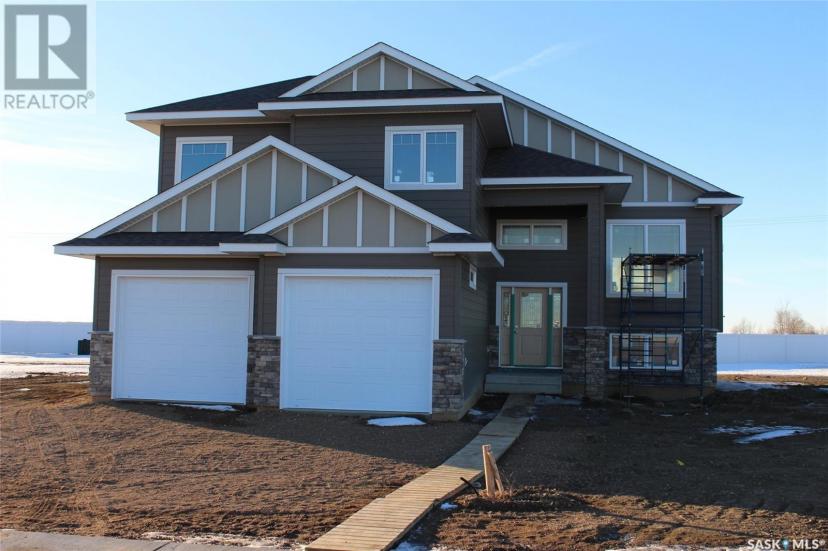- Saskatchewan
- Warman
830 1st Ave N
CAD$649,900 Sale
830 1st Ave NWarman, Saskatchewan, S0K4S0
53| 1454 sqft

Open Map
Log in to view more information
Go To LoginSummary
IDSK968817
StatusCurrent Listing
Ownership TypeFreehold
TypeResidential House
RoomsBed:5,Bath:3
Square Footage1454 sqft
Land Size5745 sqft
AgeConstructed Date: 2024
Listing Courtesy ofRealty ONE Group Dynamic
Detail
Building
Bathroom Total3
Bedrooms Total5
AppliancesDishwasher,Microwave,Garage door opener remote(s),Central Vacuum - Roughed In
Basement DevelopmentFinished
Cooling TypeCentral air conditioning,Air exchanger
Fireplace FuelGas
Fireplace PresentTrue
Fireplace TypeConventional
Heating FuelNatural gas
Heating TypeForced air
Size Interior1454 sqft
Basement
Basement TypeFull (Finished)
Land
Size Total5745 sqft
Size Total Text5745 sqft
Acreagefalse
Size Irregular5745.00
Parking
Attached Garage
Gravel
Parking Space(s)5
Other
StructureDeck
FeaturesLane,Double width or more driveway,Sump Pump
BasementFinished,Full (Finished)
FireplaceTrue
HeatingForced air
Remarks
This beautiful, new build is 1454 sqft, complete with a two-bedroom legal suite. A modified bi-level is situated in the new "Traditions" development of Warman, facing west for sunset views over a peaceful man-made lake. It is located close to schools, parks and the Legends Centre. DDD Homes pride themselves in having great attention to detail and quality work including ICF concrete walls. Rest assured that your spacious 3 bedroom, 2 bathroom home with revenue potential will be built with care, style and functionality. Photos are from a previous, similar build/plan. PST & GST are included with any applicable rebate to be assigned to the builder. National NHW. Price includes a legal 2 bedroom suite. (id:22211)
The listing data above is provided under copyright by the Canada Real Estate Association.
The listing data is deemed reliable but is not guaranteed accurate by Canada Real Estate Association nor RealMaster.
MLS®, REALTOR® & associated logos are trademarks of The Canadian Real Estate Association.
Location
Province:
Saskatchewan
City:
Warman
Room
Room
Level
Length
Width
Area
Primary Bedroom
Second
4.47
3.66
16.36
14'8" x 12'
5pc Ensuite bath
Second
NaN
Measurements not available
Kitchen
Bsmt
2.74
2.74
7.51
9' x 9'
Living
Bsmt
3.84
3.66
14.05
12'7" x 12'
Bedroom
Bsmt
3.17
3.00
9.51
10'5" x 9'10"
Bedroom
Bsmt
3.43
3.00
10.29
11'3" x 9'10"
4pc Bathroom
Bsmt
NaN
Measurements not available
Laundry
Bsmt
NaN
Measurements not available
Kitchen
Main
4.11
3.35
13.77
13'6" x 11'
Dining
Main
4.11
3.20
13.15
13'6" x 10'6"
Living
Main
4.42
3.30
14.59
14'6" x 10'10"
Laundry
Main
1.73
1.63
2.82
5'8" x 5'4"
4pc Bathroom
Main
NaN
Measurements not available
Bedroom
Main
3.20
3.20
10.24
10'6" x 10'6"
Bedroom
Main
3.15
3.81
12.00
10'4" x 12'6"

















