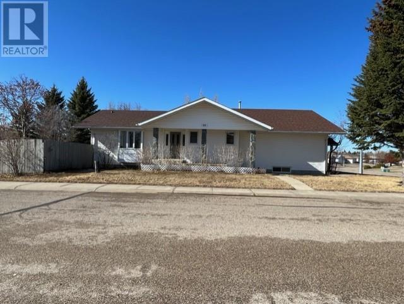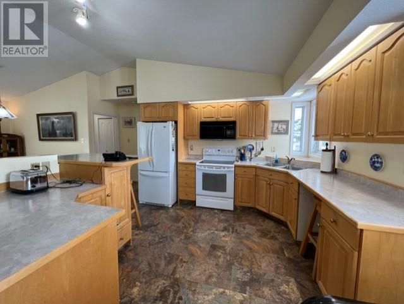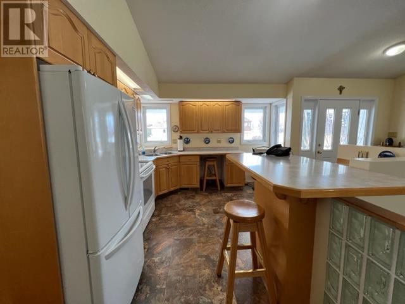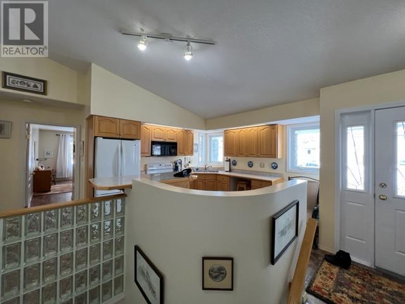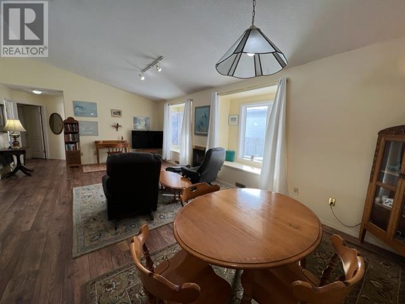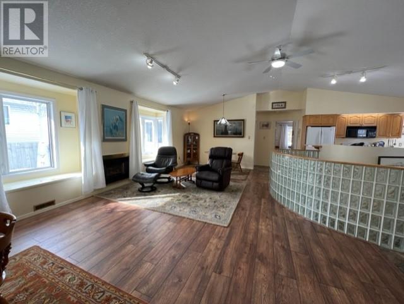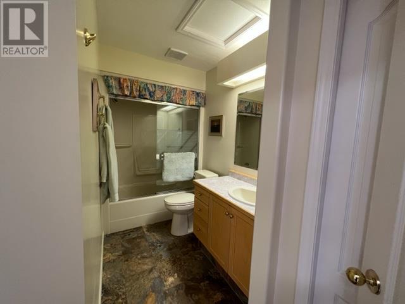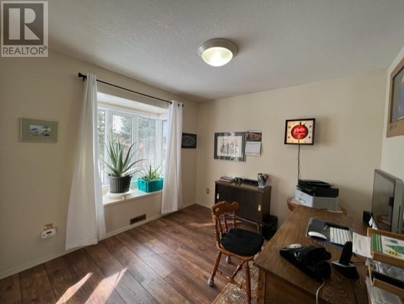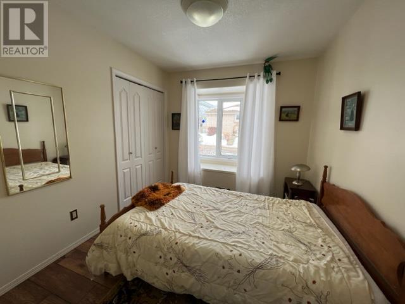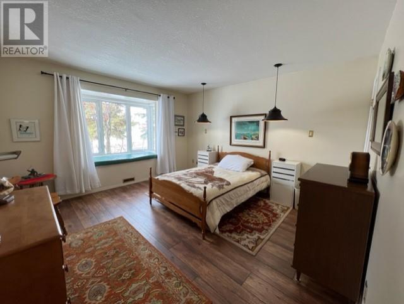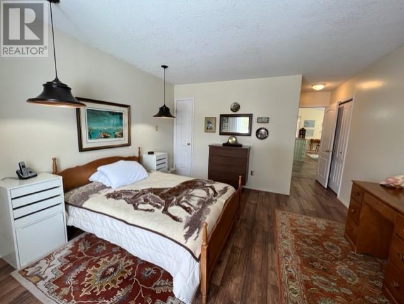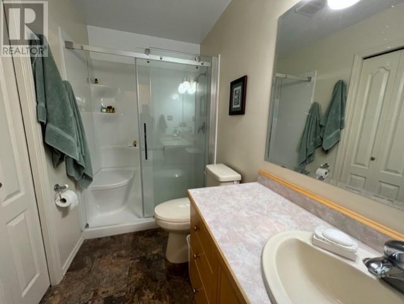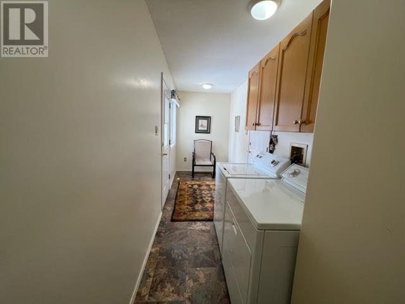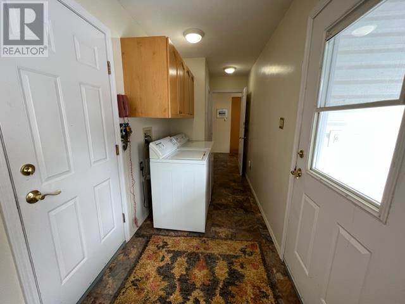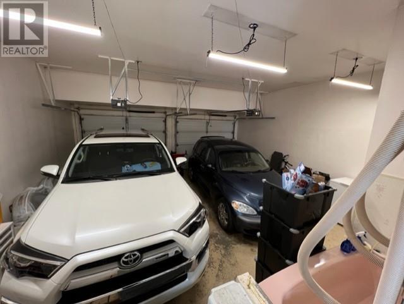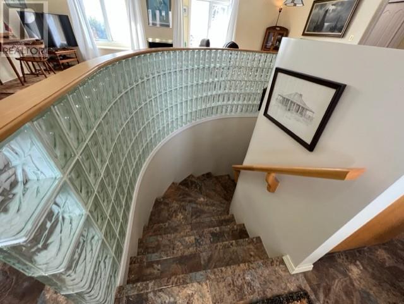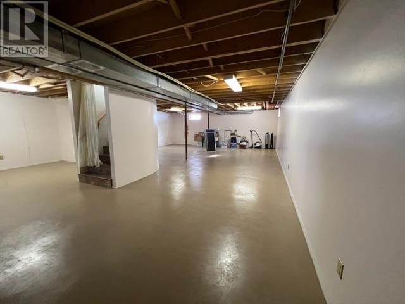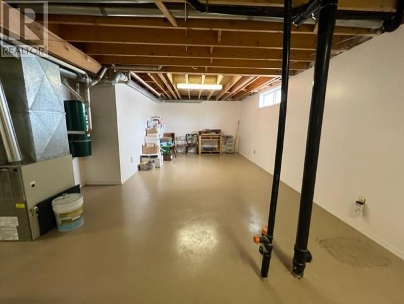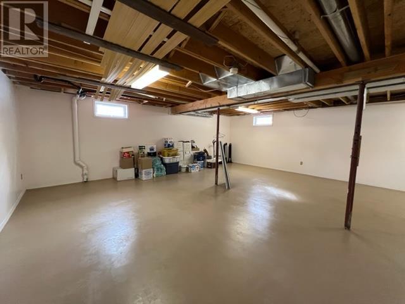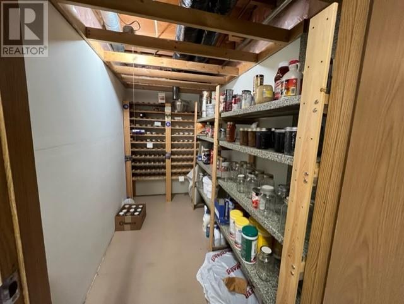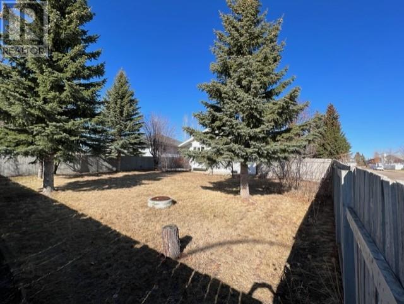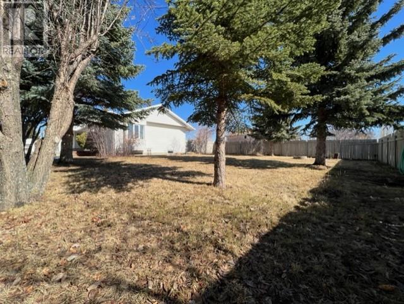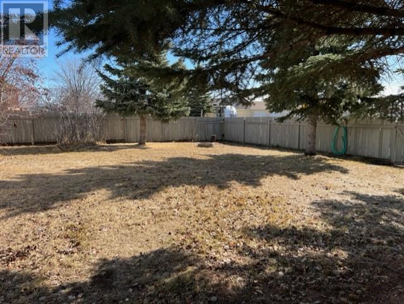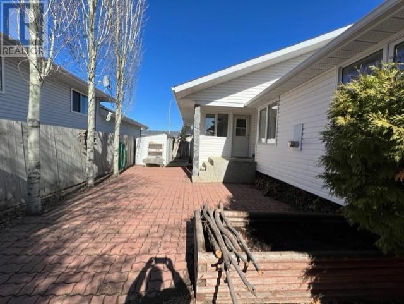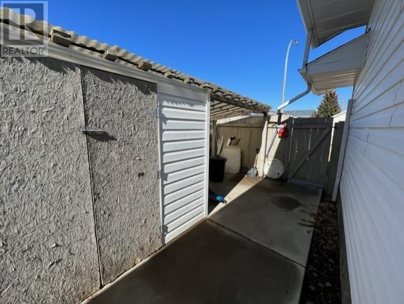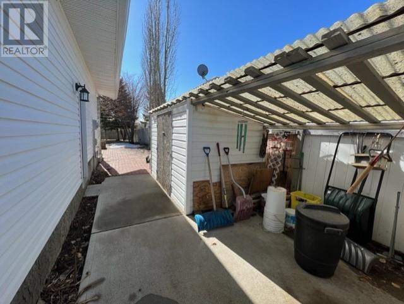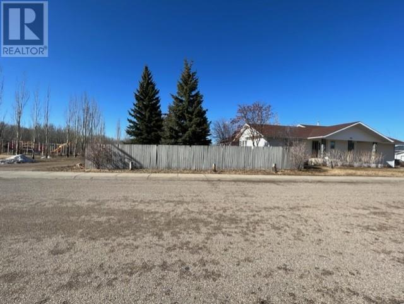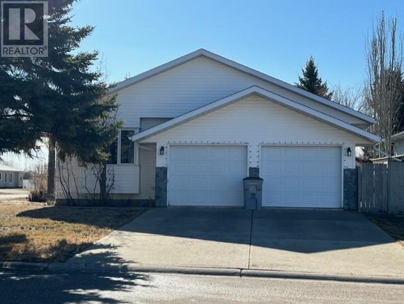- Alberta
- Wainwright
910 20 St
CAD$335,000
CAD$335,000 Asking price
910 20 StreetWainwright, Alberta, T9W1L4
Delisted · Delisted ·
324| 1357 sqft
Listing information last updated on Sat Jul 01 2023 02:19:21 GMT-0400 (Eastern Daylight Time)

Open Map
Log in to view more information
Go To LoginSummary
IDA2041198
StatusDelisted
Ownership TypeFreehold
Brokered ByCOLDWELLBANKER HOMETOWN REALTY
TypeResidential House,Detached,Bungalow
AgeConstructed Date: 1993
Land Size9128 sqft|7251 - 10889 sqft
Square Footage1357 sqft
RoomsBed:3,Bath:2
Detail
Building
Bathroom Total2
Bedrooms Total3
Bedrooms Above Ground3
AppliancesWasher,Refrigerator,Stove,Dryer,Microwave Range Hood Combo,Window Coverings,Garage door opener
Architectural StyleBungalow
Basement DevelopmentPartially finished
Basement TypeFull (Partially finished)
Constructed Date1993
Construction Style AttachmentDetached
Cooling TypeNone
Exterior FinishVinyl siding
Fireplace PresentTrue
Fireplace Total1
Flooring TypeLaminate,Tile
Foundation TypeWood
Half Bath Total0
Heating FuelNatural gas
Heating TypeForced air,In Floor Heating
Size Interior1357 sqft
Stories Total1
Total Finished Area1357 sqft
TypeHouse
Land
Size Total9128 sqft|7,251 - 10,889 sqft
Size Total Text9128 sqft|7,251 - 10,889 sqft
Acreagefalse
AmenitiesPark,Playground
Fence TypeFence
Landscape FeaturesFruit trees,Landscaped,Underground sprinkler
Size Irregular9128.00
Concrete
Attached Garage
Garage
Heated Garage
Surrounding
Ammenities Near ByPark,Playground
Zoning DescriptionR1
Other
FeaturesTreed,No Smoking Home
BasementPartially finished,Full (Partially finished)
FireplaceTrue
HeatingForced air,In Floor Heating
Remarks
Can you say location! This 3 bedroom 2 bath bungalow is located on a corner lot in a quiet neighborhood with Bevan’s Nature Park right off your back yard where you will find a playground walking trailers and an outdoor rink in the winter months. This home has everything you need on the main level. You walk into an open concept living area including kitchen, dining area and large living room where you can sit in front of the gas fireplace or any of the 5 window seats throughout the home. The master bedroom with 3pc ensuite is located at one end of the home and 2 additional bedrooms and main 4pc bath are at the opposite end. Just off the kitchen is the main floor laundry and inside entrance to a double attached heated garage. The garage also boasts a full size raised built in bathtub for you to bath your pets. Outside the mature landscape yard has underground sprinklers front and & back and the backyard is fully fenced with firepit, a private interlocking brick patio area, many fruit trees (including multiple Saskatoon bushes). The basement like the garage has in floor heat, and other than cold room the basement is yet to be developed for the next owner to make it their own. Be sure to have a look at this home that has been well maintained built by original owner! (id:22211)
The listing data above is provided under copyright by the Canada Real Estate Association.
The listing data is deemed reliable but is not guaranteed accurate by Canada Real Estate Association nor RealMaster.
MLS®, REALTOR® & associated logos are trademarks of The Canadian Real Estate Association.
Location
Province:
Alberta
City:
Wainwright
Room
Room
Level
Length
Width
Area
Kitchen
Main
11.84
11.42
135.22
11.83 Ft x 11.42 Ft
Living
Main
14.57
23.82
346.97
14.58 Ft x 23.83 Ft
3pc Bathroom
Main
0.00
0.00
0.00
.00 Ft x .00 Ft
Primary Bedroom
Main
12.57
13.25
166.55
12.58 Ft x 13.25 Ft
Laundry
Main
5.31
14.24
75.68
5.33 Ft x 14.25 Ft
Bedroom
Main
9.91
9.91
98.17
9.92 Ft x 9.92 Ft
Bedroom
Main
9.91
8.60
85.17
9.92 Ft x 8.58 Ft
4pc Bathroom
Main
0.00
0.00
0.00
.00 Ft x .00 Ft
Cold
Main
4.99
9.09
45.32
5.00 Ft x 9.08 Ft

