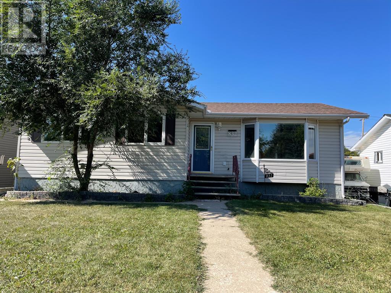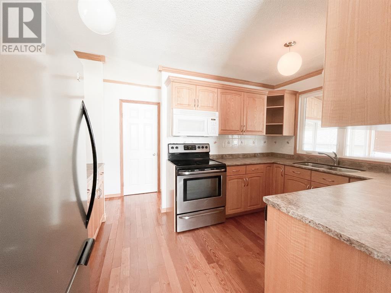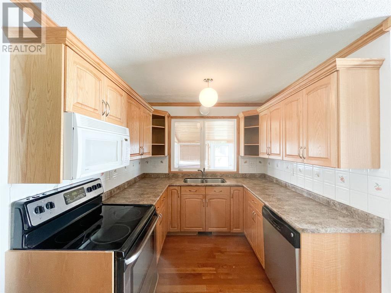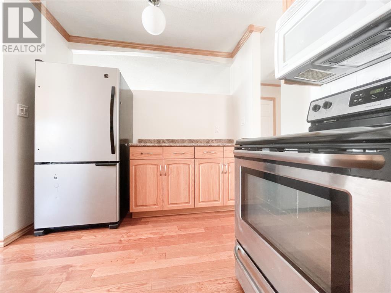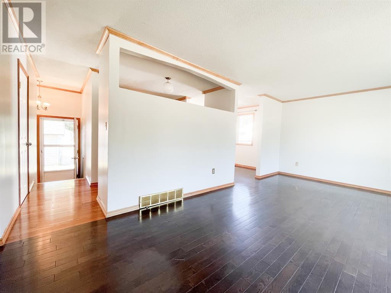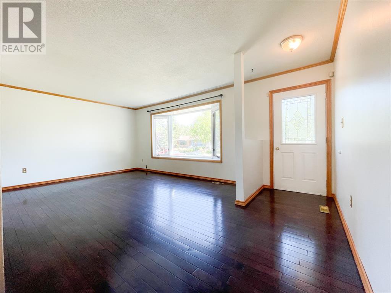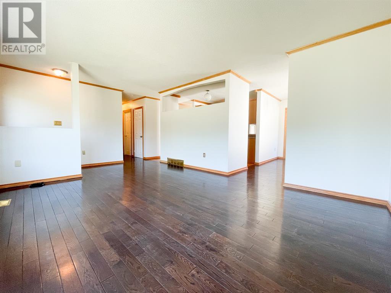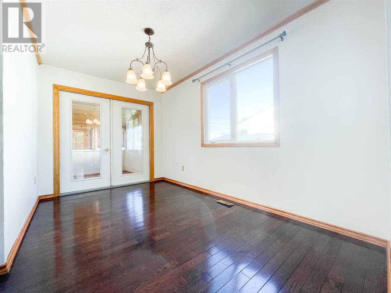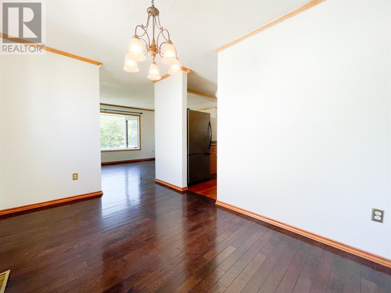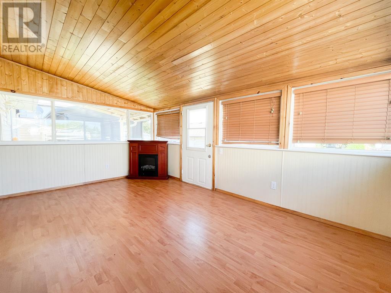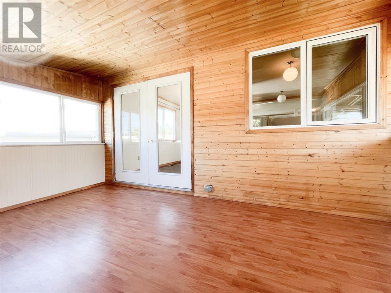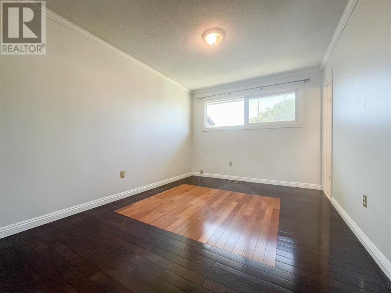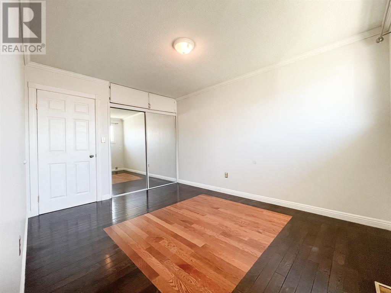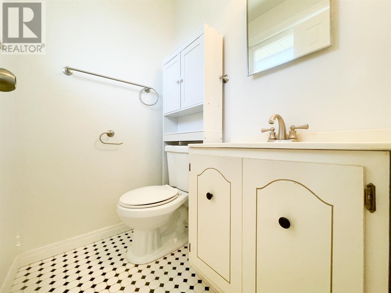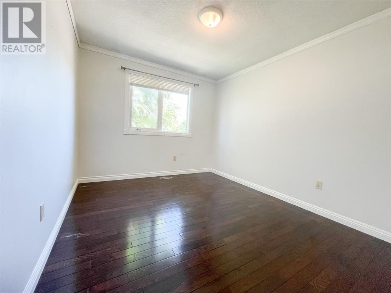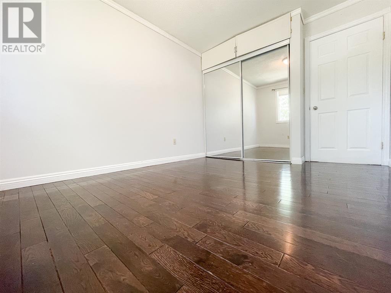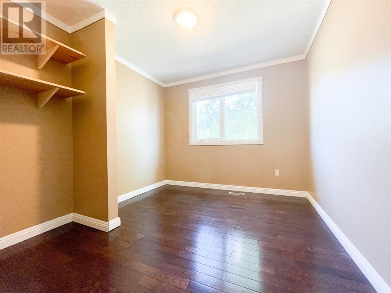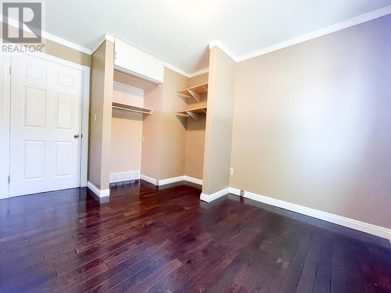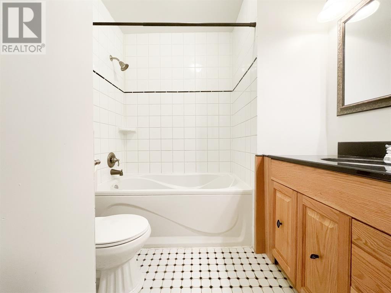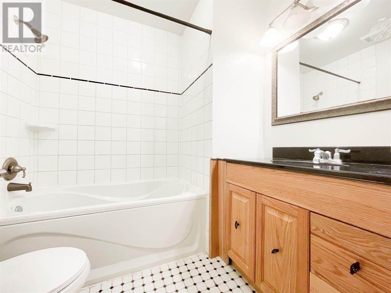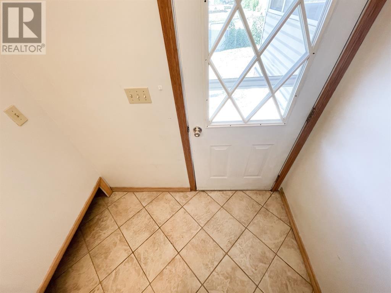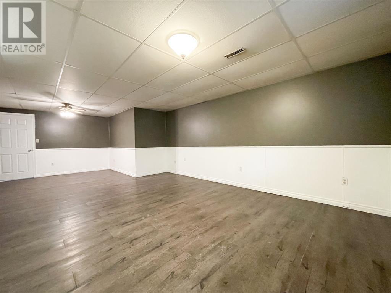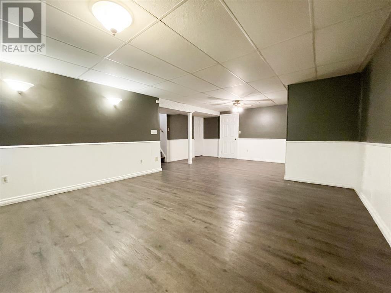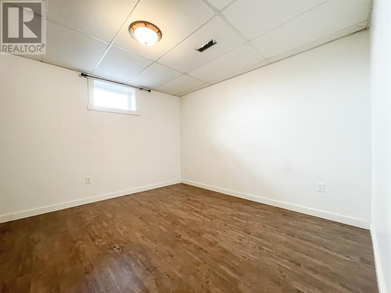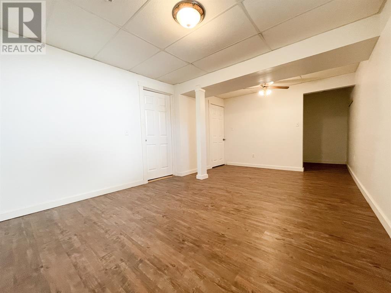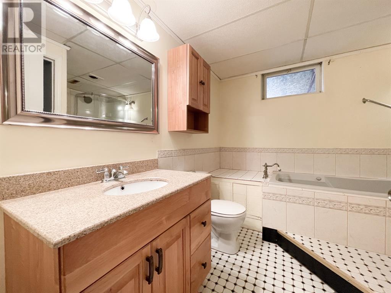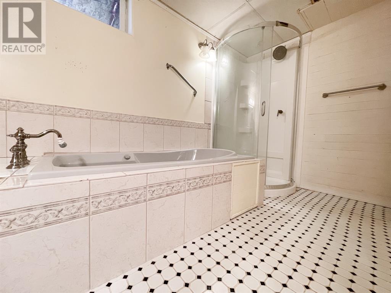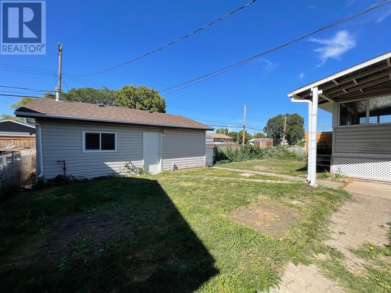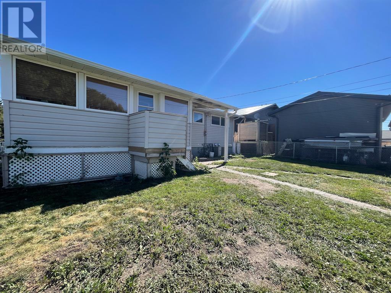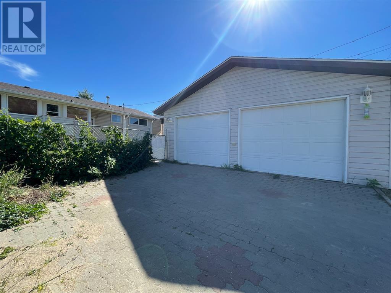- Alberta
- Wainwright
832 15 St
CAD$244,900
CAD$244,900 Asking price
832 15 StreetWainwright, Alberta, T9W1E6
Delisted
3+134| 1278 sqft
Listing information last updated on Thu Oct 19 2023 08:39:15 GMT-0400 (Eastern Daylight Time)

Open Map
Log in to view more information
Go To LoginSummary
IDA2057341
StatusDelisted
Ownership TypeFreehold
Brokered ByEXIT Key Realty
TypeResidential House,Detached,Bungalow
AgeConstructed Date: 1975
Land Size5600 sqft|4051 - 7250 sqft
Square Footage1278 sqft
RoomsBed:3+1,Bath:3
Detail
Building
Bathroom Total3
Bedrooms Total4
Bedrooms Above Ground3
Bedrooms Below Ground1
AppliancesRefrigerator,Dishwasher,Stove,Microwave Range Hood Combo,Garage door opener,Washer & Dryer
Architectural StyleBungalow
Basement DevelopmentFinished
Basement TypeFull (Finished)
Constructed Date1975
Construction Style AttachmentDetached
Cooling TypeCentral air conditioning
Exterior FinishVinyl siding
Fireplace PresentFalse
Flooring TypeConcrete,Hardwood,Tile,Vinyl
Foundation TypePoured Concrete
Half Bath Total1
Heating TypeForced air
Size Interior1278 sqft
Stories Total1
Total Finished Area1278 sqft
TypeHouse
Land
Size Total5600 sqft|4,051 - 7,250 sqft
Size Total Text5600 sqft|4,051 - 7,250 sqft
Acreagefalse
AmenitiesPark,Playground,Recreation Nearby
Fence TypeFence
Size Irregular5600.00
Surrounding
Ammenities Near ByPark,Playground,Recreation Nearby
Zoning DescriptionR2
Other
FeaturesSee remarks,Back lane
BasementFinished,Full (Finished)
FireplaceFalse
HeatingForced air
Remarks
Price Reduced! Looking for a HOT DEAL and QUICK POSSESSION?! This 4 bedroom air conditioned home is within walking distance to 2 schools, and across the street from the Splash Park is PRICED TO SELL! Main floor offers hardwood and tile flooring throughout. The u-shaped kitchen offers plenty of cabinets, counter space, stainless steel appliances and formal dining area with access to the 10x16 three season sunroom and huge living room. Down the hall is the primary bedroom with 2pc ensuite, 2 additional bedrooms and a 4pc main bath. Downstairs features a very generous family room with newer vinyl plank flooring, an additional bedroom, 4pc bath with jetted tub and laundry/utility room. Outside you will find a fenced yard with a 24 x 24 heated garage. Upgrades include: newer shingles (2019) and furnace (2020). Zoned R2, with a back entrance that leads to the basement the perfect set-up to add a suite if desired! Priced like this, don't expect this one to last long! (id:22211)
The listing data above is provided under copyright by the Canada Real Estate Association.
The listing data is deemed reliable but is not guaranteed accurate by Canada Real Estate Association nor RealMaster.
MLS®, REALTOR® & associated logos are trademarks of The Canadian Real Estate Association.
Location
Province:
Alberta
City:
Wainwright
Room
Room
Level
Length
Width
Area
Laundry
Bsmt
14.60
12.80
186.81
14.60 Ft x 12.80 Ft
Bedroom
Bsmt
17.68
11.29
199.58
17.70 Ft x 11.30 Ft
Family
Bsmt
26.12
14.70
383.85
26.10 Ft x 14.70 Ft
4pc Bathroom
Bsmt
0.00
0.00
0.00
.00 Ft x .00 Ft
Kitchen
Main
12.99
8.20
106.56
13.00 Ft x 8.20 Ft
Dining
Main
13.19
8.01
105.58
13.20 Ft x 8.00 Ft
Sunroom
Main
15.09
9.81
148.05
15.10 Ft x 9.80 Ft
Living
Main
15.29
12.01
183.58
15.30 Ft x 12.00 Ft
4pc Bathroom
Main
0.00
0.00
0.00
.00 Ft x .00 Ft
Primary Bedroom
Main
12.40
12.30
152.58
12.40 Ft x 12.30 Ft
2pc Bathroom
Main
0.00
0.00
0.00
.00 Ft x .00 Ft
Bedroom
Main
12.89
9.51
122.68
12.90 Ft x 9.50 Ft
Bedroom
Main
12.11
9.81
118.76
12.11 Ft x 9.80 Ft

