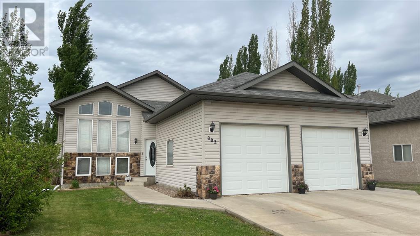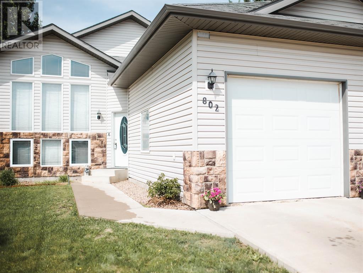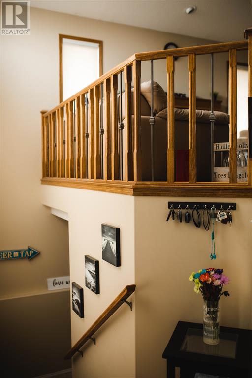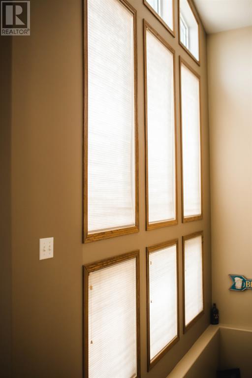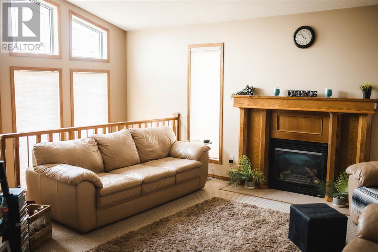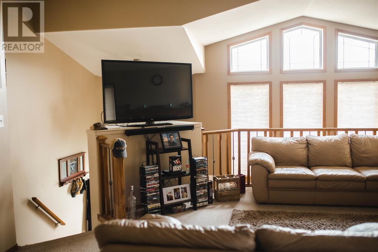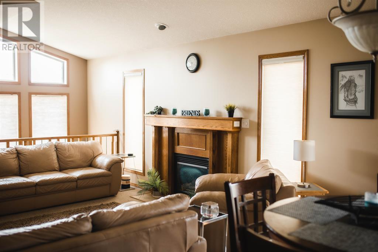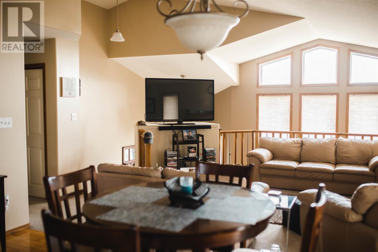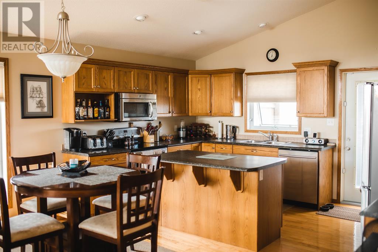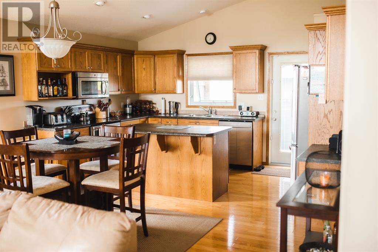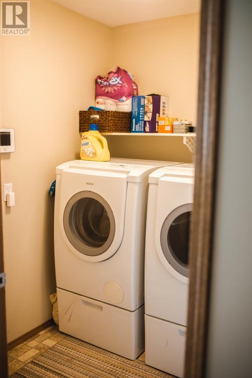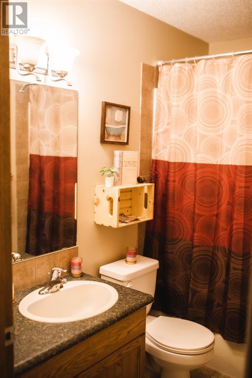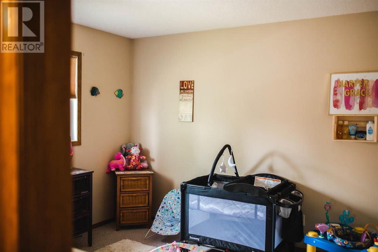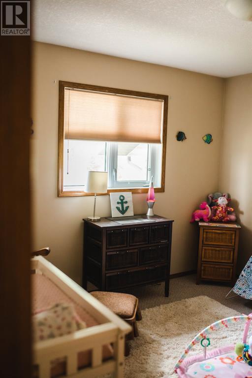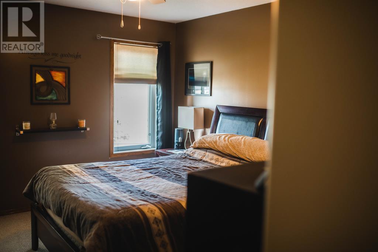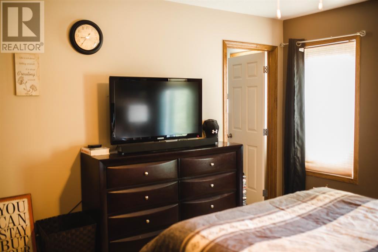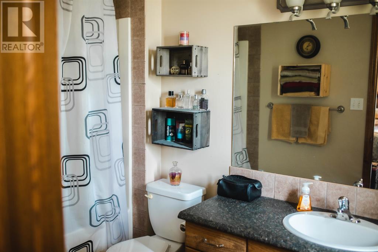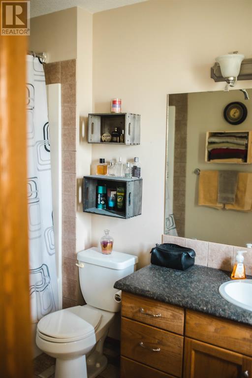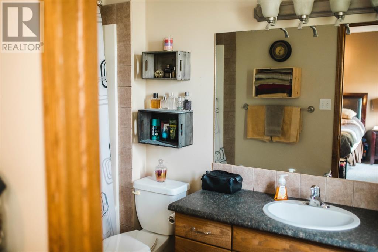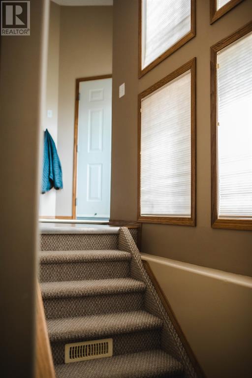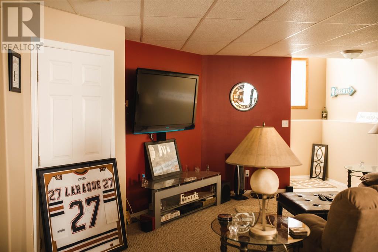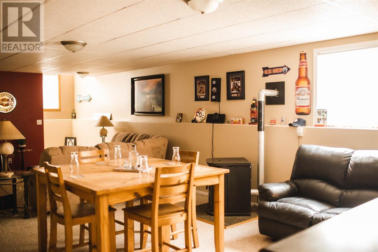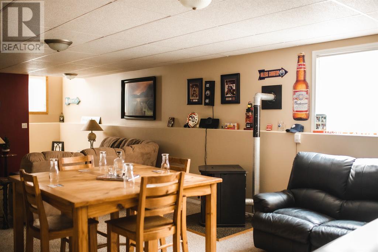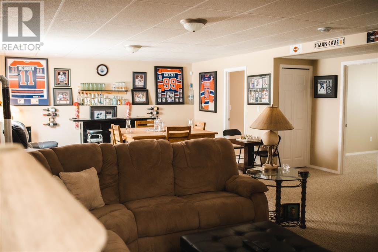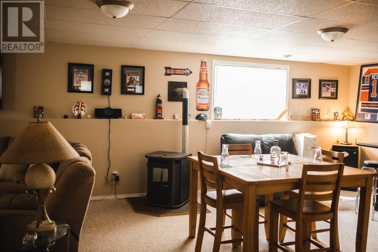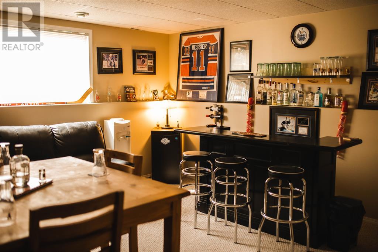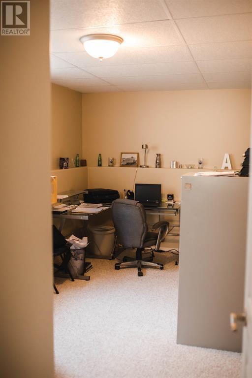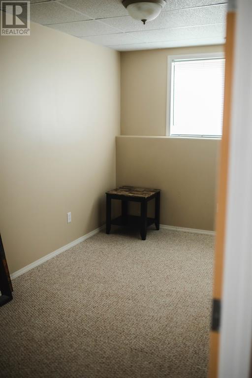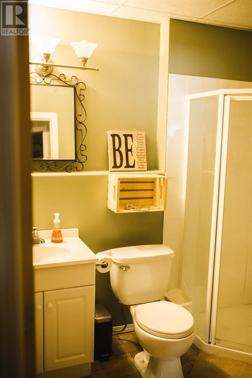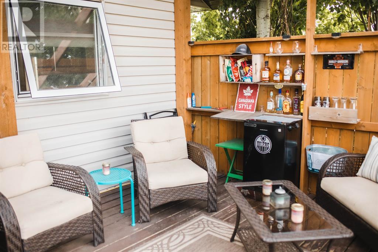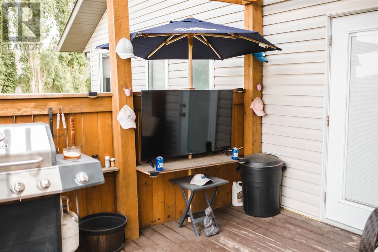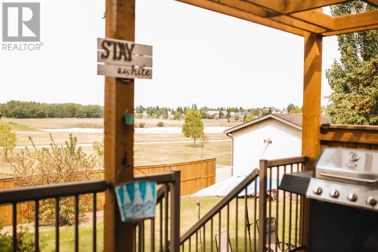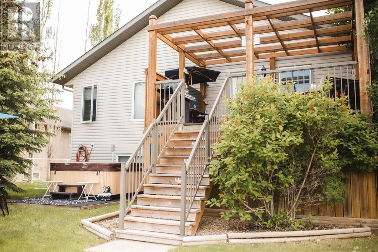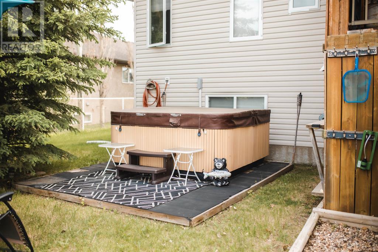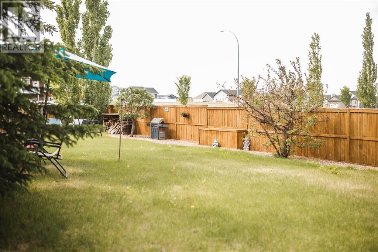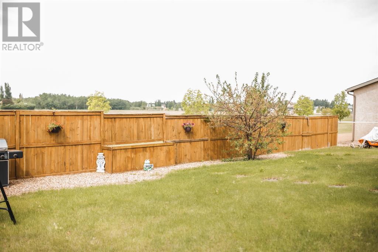- Alberta
- Wainwright
802 25 St
CAD$405,000
CAD$405,000 Asking price
802 25 StreetWainwright, Alberta, T9W1S9
Delisted · Delisted ·
2+234| 1236 sqft
Listing information last updated on Sat Jul 29 2023 10:54:34 GMT-0400 (Eastern Daylight Time)

Open Map
Log in to view more information
Go To LoginSummary
IDA2052056
StatusDelisted
Ownership TypeFreehold
Brokered ByCOLDWELLBANKER HOMETOWN REALTY
TypeResidential House,Detached
AgeConstructed Date: 2005
Land Size10980 sqft|10890 - 21799 sqft (1/4 - 1/2 ac)
Square Footage1236 sqft
RoomsBed:2+2,Bath:3
Detail
Building
Bathroom Total3
Bedrooms Total4
Bedrooms Above Ground2
Bedrooms Below Ground2
AppliancesWasher,Refrigerator,Range - Electric,Dishwasher,Dryer,Microwave Range Hood Combo
Architectural StyleBi-level
Basement DevelopmentFinished
Basement TypeFull (Finished)
Constructed Date2005
Construction Style AttachmentDetached
Cooling TypeNone
Exterior FinishBrick,Vinyl siding
Fireplace PresentTrue
Fireplace Total2
Flooring TypeCarpeted
Foundation TypeWood
Half Bath Total0
Heating FuelNatural gas
Heating TypeForced air
Size Interior1236 sqft
Total Finished Area1236 sqft
TypeHouse
Land
Size Total10980 sqft|10,890 - 21,799 sqft (1/4 - 1/2 ac)
Size Total Text10980 sqft|10,890 - 21,799 sqft (1/4 - 1/2 ac)
Acreagefalse
Fence TypeFence
Landscape FeaturesLandscaped
Size Irregular10980.00
Concrete
Attached Garage
RV
Surrounding
Zoning DescriptionR1
BasementFinished,Full (Finished)
FireplaceTrue
HeatingForced air
Remarks
Walking into this home, you are greeted with an unexpectedly generous entryway with loads of storage and sunlight. The floor to ceiling windows at the front of the house are breathtaking and inviting. The primary bedroom boasts a 4 piece ensuite and walk-in closet. With an additional bedroom and bathroom upstairs, two more bedrooms and a bathroom downstairs - this is the perfect home for a growing family. The main living area is bright, open and beautifully maintained. Showcasing a gas fireplace and patio doors on the west wall that draw you outside to a thoughtfully finished back yard. Outside are outdoor living spaces as well as a cozy and private hot tub area and secret storage beneath the deck area. The property is excellently located in a desirable and growing neighborhood on a lot and a half, backing on to the green space and walking trails, and across the road from the up and coming outdoor recreation area. The two car garage is equipped with 30 amp power for hosting or housing a holiday trailer. (id:22211)
The listing data above is provided under copyright by the Canada Real Estate Association.
The listing data is deemed reliable but is not guaranteed accurate by Canada Real Estate Association nor RealMaster.
MLS®, REALTOR® & associated logos are trademarks of The Canadian Real Estate Association.
Location
Province:
Alberta
City:
Wainwright
Room
Room
Level
Length
Width
Area
Family
Bsmt
24.02
10.99
263.95
24.00 Ft x 11.00 Ft
Bedroom
Bsmt
10.99
12.01
131.98
11.00 Ft x 12.00 Ft
Bedroom
Bsmt
12.01
12.99
156.01
12.00 Ft x 13.00 Ft
4pc Bathroom
Bsmt
0.00
0.00
0.00
.00 Ft x .00 Ft
Living
Main
12.99
14.99
194.80
13.00 Ft x 15.00 Ft
Kitchen
Main
14.01
10.99
153.97
14.00 Ft x 11.00 Ft
Dining
Main
8.01
8.01
64.08
8.00 Ft x 8.00 Ft
4pc Bathroom
Main
0.00
0.00
0.00
.00 Ft x .00 Ft
Primary Bedroom
Main
12.99
10.99
142.79
13.00 Ft x 11.00 Ft
4pc Bathroom
Main
0.00
0.00
0.00
.00 Ft x .00 Ft
Bedroom
Main
10.01
10.99
109.98
10.00 Ft x 11.00 Ft

