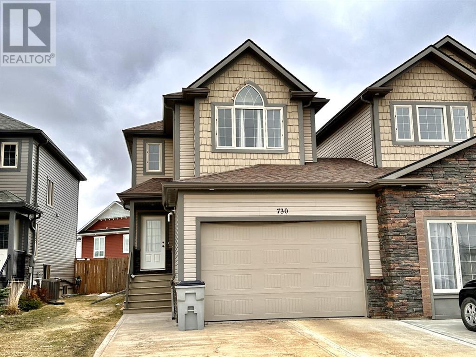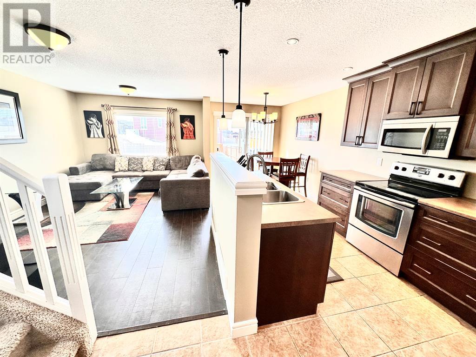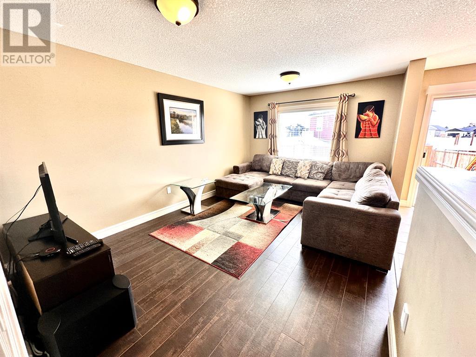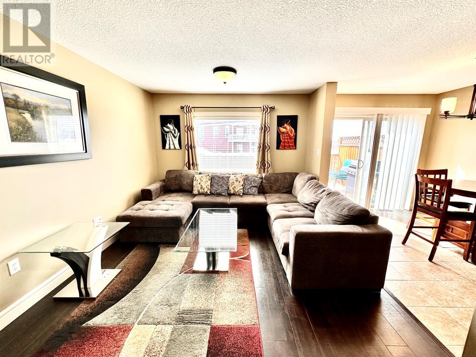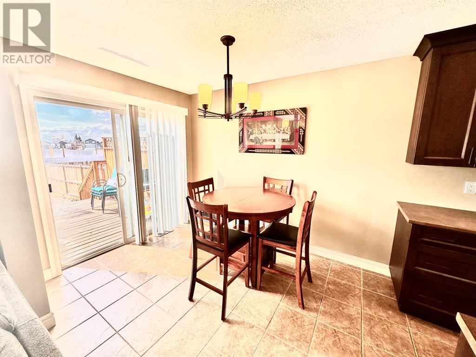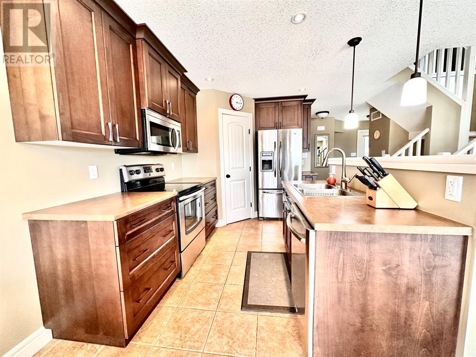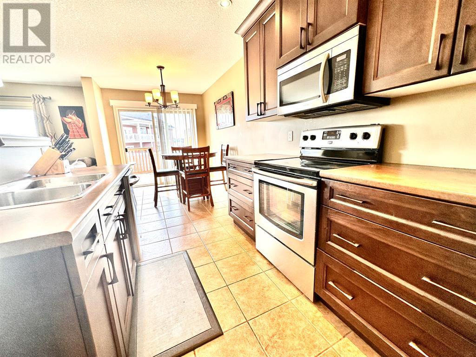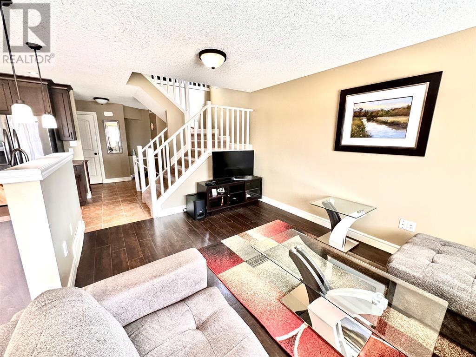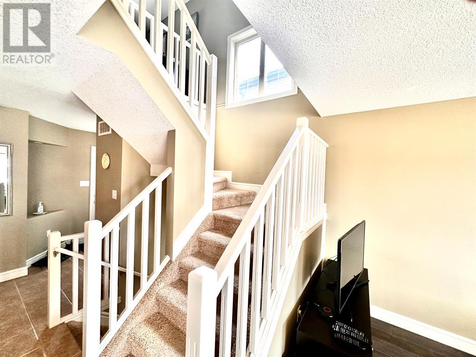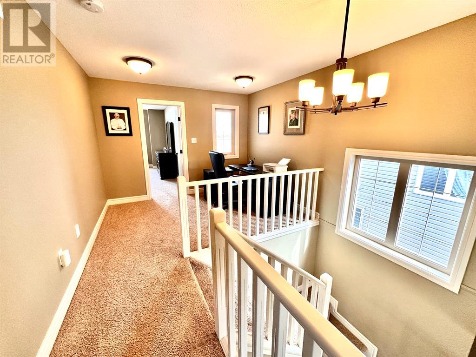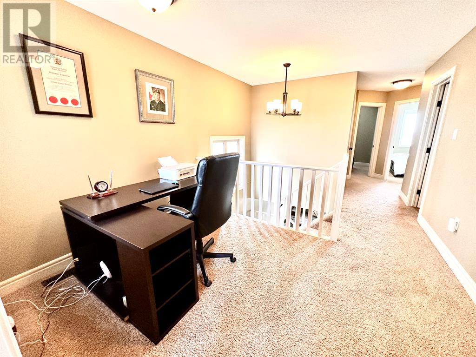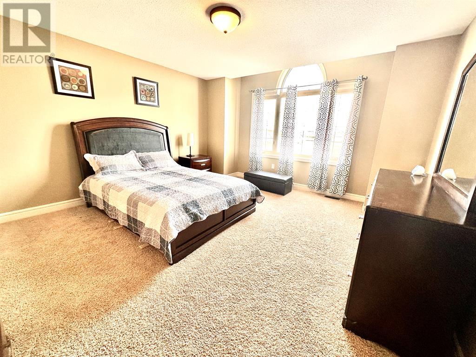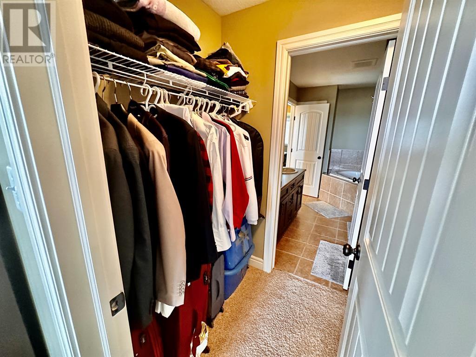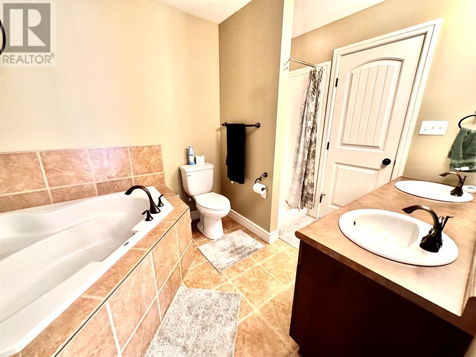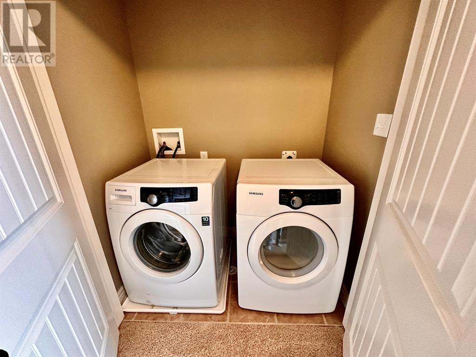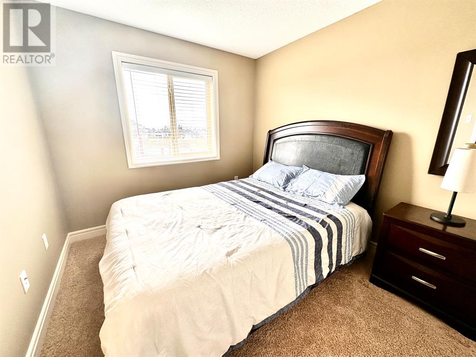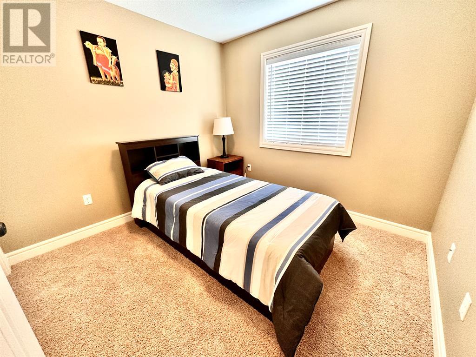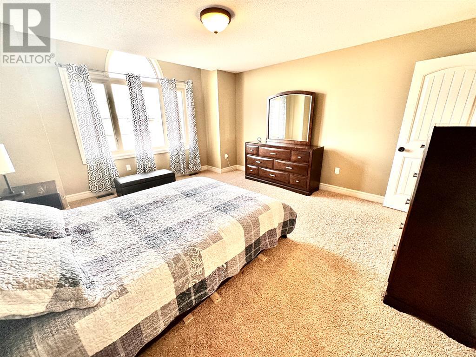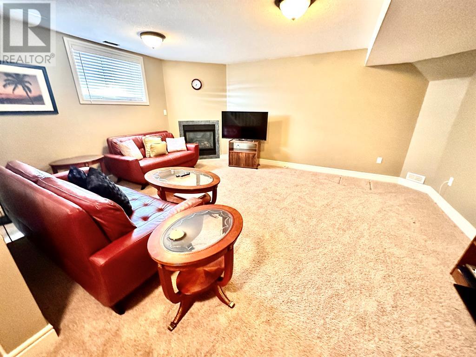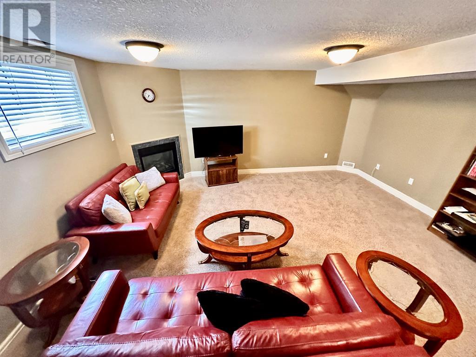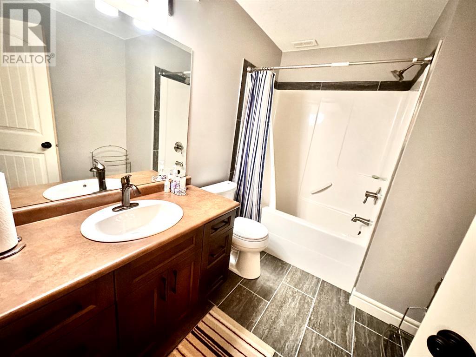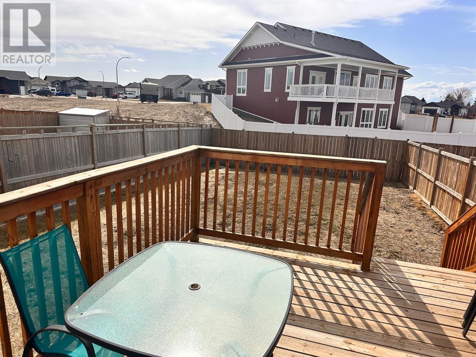- Alberta
- Wainwright
730 25 St
CAD$289,900
CAD$289,900 Asking price
730 25 StreetWainwright, Alberta, T9W0B7
Delisted
333| 1493 sqft
Listing information last updated on Sat Jul 01 2023 02:19:21 GMT-0400 (Eastern Daylight Time)

Open Map
Log in to view more information
Go To LoginSummary
IDA2041008
StatusDelisted
Ownership TypeFreehold
Brokered ByCOLDWELLBANKER HOMETOWN REALTY
TypeResidential House,Duplex,Semi-Detached
AgeConstructed Date: 2014
Land Size3946 sqft|0-4050 sqft
Square Footage1493 sqft
RoomsBed:3,Bath:3
Detail
Building
Bathroom Total3
Bedrooms Total3
Bedrooms Above Ground3
AppliancesWasher,Refrigerator,Dishwasher,Stove,Dryer
Basement DevelopmentFinished
Basement TypeFull (Finished)
Constructed Date2014
Construction Style AttachmentSemi-detached
Cooling TypeNone
Exterior FinishVinyl siding
Fireplace PresentTrue
Fireplace Total1
Flooring TypeCarpeted,Ceramic Tile,Laminate
Foundation TypePoured Concrete
Half Bath Total1
Heating FuelNatural gas
Heating TypeForced air
Size Interior1493 sqft
Stories Total2
Total Finished Area1493 sqft
TypeDuplex
Land
Size Total3946 sqft|0-4,050 sqft
Size Total Text3946 sqft|0-4,050 sqft
Acreagefalse
Fence TypeFence
Size Irregular3946.00
Surrounding
Zoning DescriptionR2
BasementFinished,Full (Finished)
FireplaceTrue
HeatingForced air
Remarks
Priced below appraisal value, is this one of a kind detached duplex! Only garage wall is shared! Located in newer subdivision close to shopping & walking trails this 1,493 sq.ft. home shows like new. Home boasts a heated attached garage with direct access to your home. Large walk-through pantry that opens to galley style kitchen with dining area & bright living room. Main floor is complete with tile and laminate flooring along with a 2pc. powder room. Upper level presents a huge master bedroom, his & hers closet, 4pc. bath with soaker tub, separate shower, two additional bedrooms, bright computer/reading area and a convenient 2nd floor laundry. Downstairs is complete with a great family room, gas fireplace and 4pc. bath. Fenced yard, rear deck & concrete drive round out this fantastic home! (id:22211)
The listing data above is provided under copyright by the Canada Real Estate Association.
The listing data is deemed reliable but is not guaranteed accurate by Canada Real Estate Association nor RealMaster.
MLS®, REALTOR® & associated logos are trademarks of The Canadian Real Estate Association.
Location
Province:
Alberta
City:
Wainwright
Room
Room
Level
Length
Width
Area
Primary Bedroom
Second
14.99
12.99
194.80
15.00 Ft x 13.00 Ft
Bedroom
Second
10.99
8.99
98.80
11.00 Ft x 9.00 Ft
Bedroom
Second
8.99
8.99
80.81
9.00 Ft x 9.00 Ft
Other
Second
8.01
6.99
55.94
8.00 Ft x 7.00 Ft
5pc Bathroom
Second
0.00
0.00
0.00
.00 Ft x .00 Ft
Family
Bsmt
14.01
16.99
238.08
14.00 Ft x 17.00 Ft
4pc Bathroom
Bsmt
0.00
0.00
0.00
.00 Ft x .00 Ft
Kitchen
Main
12.01
18.01
216.28
12.00 Ft x 18.00 Ft
Dining
Main
10.01
6.99
69.93
10.00 Ft x 7.00 Ft
Living
Main
14.99
10.01
150.03
15.00 Ft x 10.00 Ft
2pc Bathroom
Main
0.00
0.00
0.00
.00 Ft x .00 Ft
Foyer
Main
4.99
6.99
34.85
5.00 Ft x 7.00 Ft

