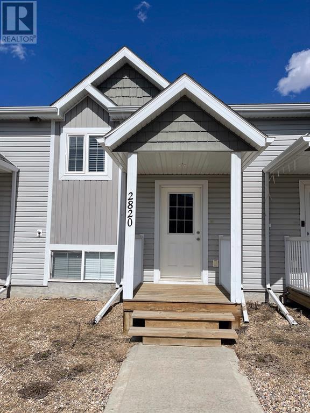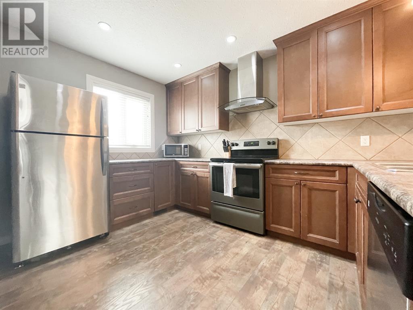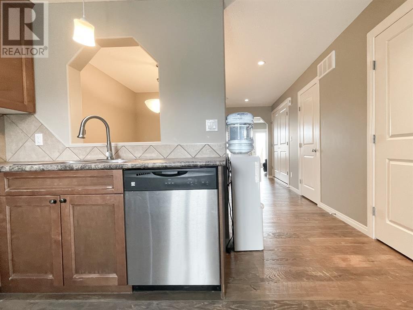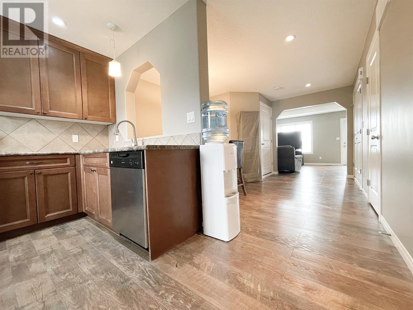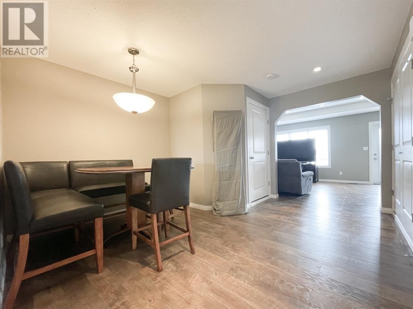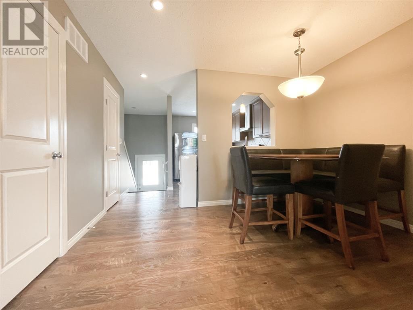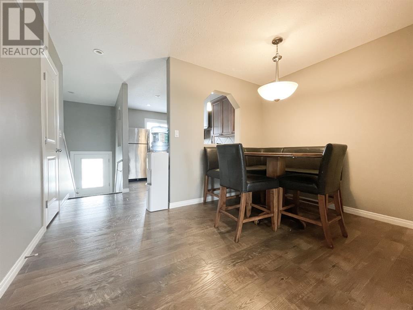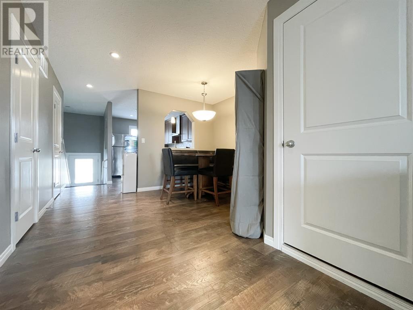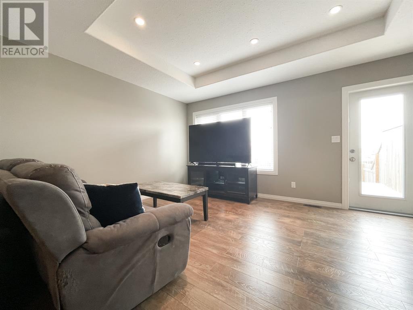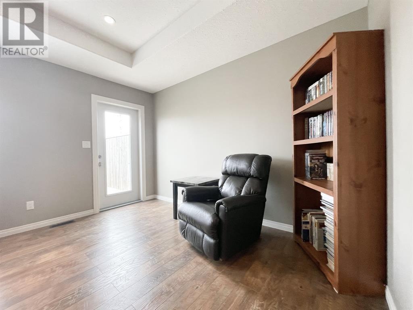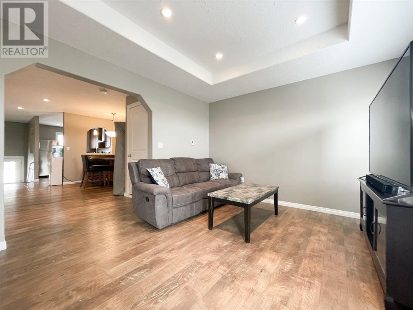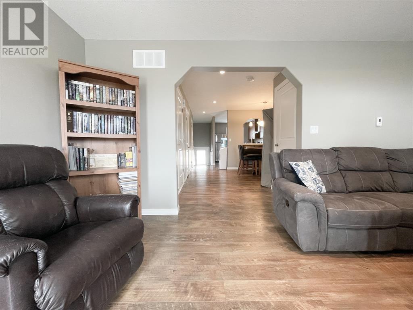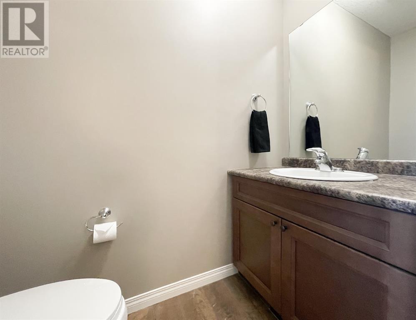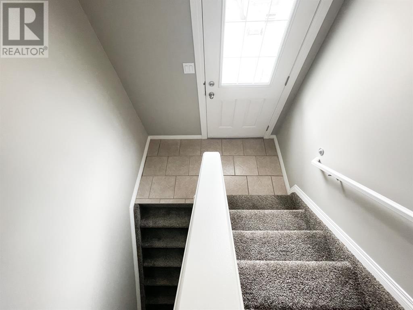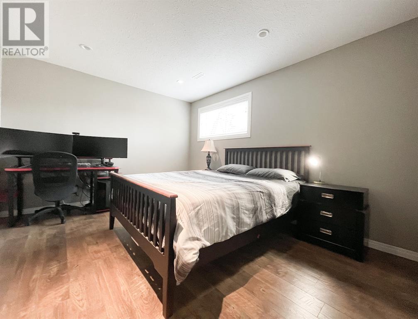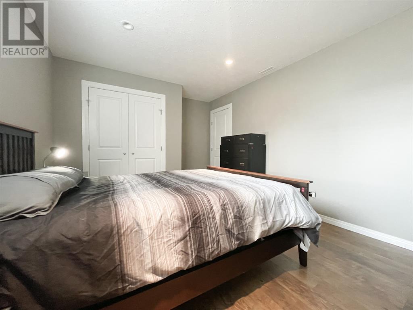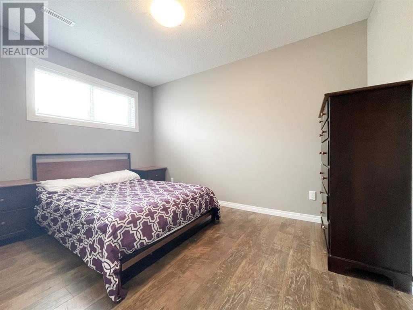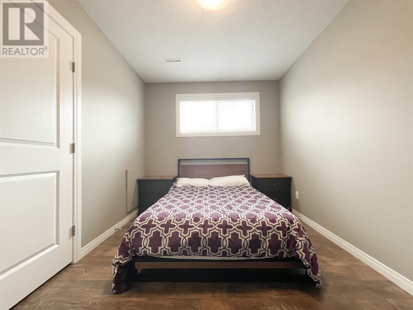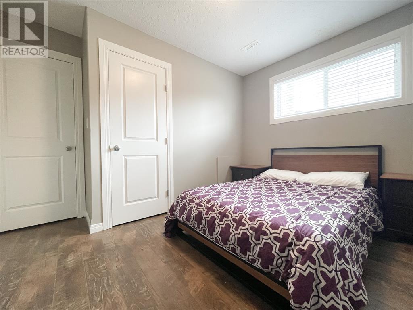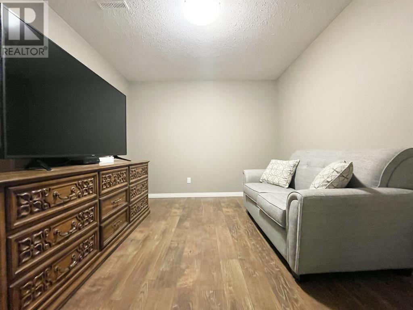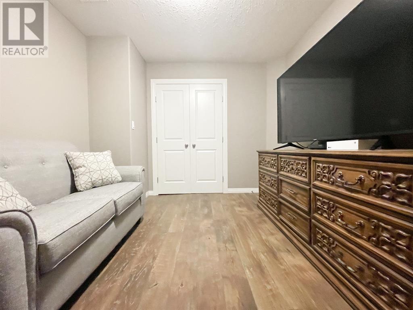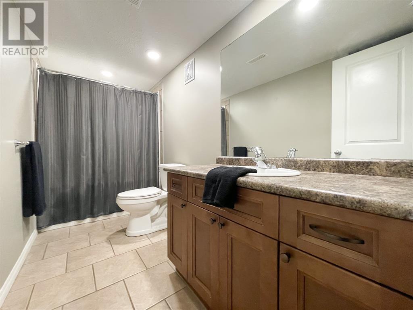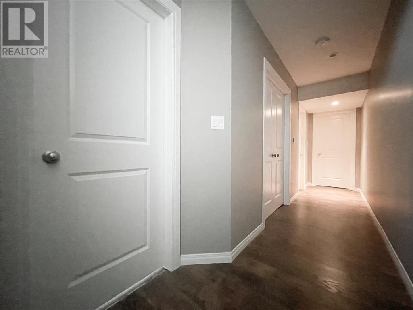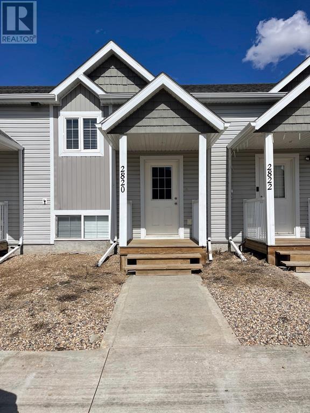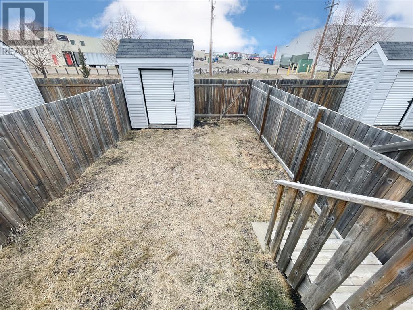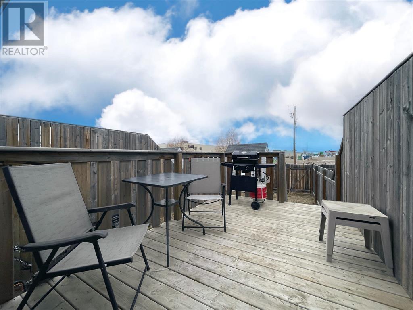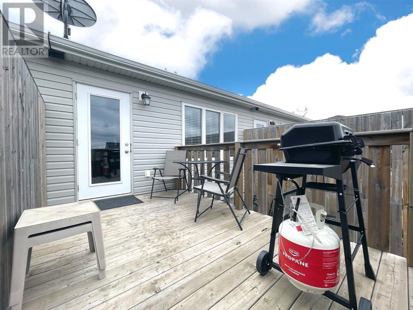- Alberta
- Wainwright
2820 12 Ave
CAD$179,900
CAD$179,900 Asking price
2820 12 AvenueWainwright, Alberta, T9W0A9
Delisted
0+222| 612 sqft
Listing information last updated on Sat Aug 12 2023 00:29:49 GMT-0400 (Eastern Daylight Time)

Open Map
Log in to view more information
Go To LoginSummary
IDA2041720
StatusDelisted
Ownership TypeFreehold
Brokered ByEXIT Key Realty
TypeResidential Townhouse,Attached
AgeConstructed Date: 2014
Land Size2530 sqft|0-4050 sqft
Square Footage612 sqft
RoomsBed:0+2,Bath:2
Detail
Building
Bathroom Total2
Bedrooms Total2
Bedrooms Below Ground2
AppliancesWasher,Refrigerator,Dishwasher,Stove,Dryer,Hood Fan,Window Coverings
Architectural StyleBi-level
Basement DevelopmentFinished
Basement TypeFull (Finished)
Constructed Date2014
Construction MaterialWood frame
Construction Style AttachmentAttached
Cooling TypeNone
Exterior FinishVinyl siding
Fireplace PresentFalse
Flooring TypeLaminate,Tile
Foundation TypeWood
Half Bath Total1
Heating TypeForced air
Size Interior612 sqft
Stories Total1
Total Finished Area612 sqft
TypeRow / Townhouse
Land
Size Total2530 sqft|0-4,050 sqft
Size Total Text2530 sqft|0-4,050 sqft
Acreagefalse
AmenitiesPark,Playground
Fence TypeFence
Landscape FeaturesLawn
Size Irregular2530.00
Concrete
Parking Pad
Surrounding
Ammenities Near ByPark,Playground
Zoning DescriptionR3
Other
FeaturesSee remarks
BasementFinished,Full (Finished)
FireplaceFalse
HeatingForced air
Remarks
Price Reduced! Great first time home buyer or investment property! Built in 2014 this home is well designed with convenience and style in mind. featuring open concept living with laminate and tile flooring through out. The Main level features a U-shaped kitchen, complete with stainless steel appliances. Open dining/ living room, 2 pc bath & main floor laundry. The downstairs offers in-floor heat, 2 generous bedrooms, den and a 4pc bath. Outside you will find a concrete driveway along w/fully fenced back yard, deck and shed. Conveniently located on the East side of Wainwright within walking to many amenities., backs onto a walking trail and park close by. Come take a look at this affordable home! (id:22211)
The listing data above is provided under copyright by the Canada Real Estate Association.
The listing data is deemed reliable but is not guaranteed accurate by Canada Real Estate Association nor RealMaster.
MLS®, REALTOR® & associated logos are trademarks of The Canadian Real Estate Association.
Location
Province:
Alberta
City:
Wainwright
Community:
Wainwright
Room
Room
Level
Length
Width
Area
Bedroom
Bsmt
8.60
11.84
101.81
8.58 Ft x 11.83 Ft
Den
Bsmt
10.01
11.52
115.23
10.00 Ft x 11.50 Ft
Primary Bedroom
Bsmt
10.83
15.68
169.79
10.83 Ft x 15.67 Ft
4pc Bathroom
Bsmt
0.00
0.00
0.00
.00 Ft x .00 Ft
Kitchen
Main
11.84
12.17
144.16
11.83 Ft x 12.17 Ft
Dining
Main
8.23
12.17
100.23
8.25 Ft x 12.17 Ft
Living
Main
11.91
15.81
188.33
11.92 Ft x 15.83 Ft
Laundry
Main
0.00
0.00
0.00
.00 Ft x .00 Ft
2pc Bathroom
Main
0.00
0.00
0.00
.00 Ft x .00 Ft

