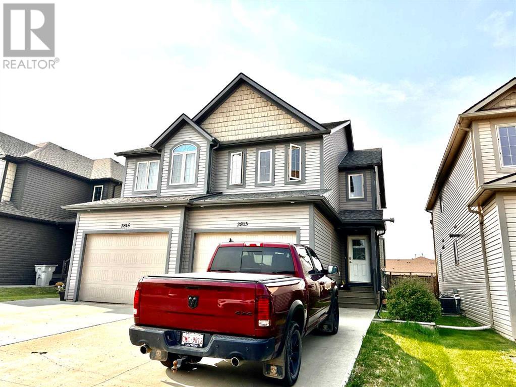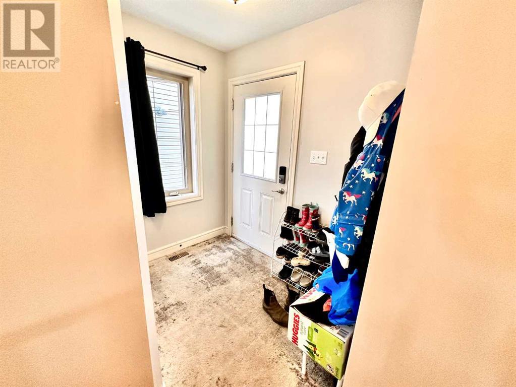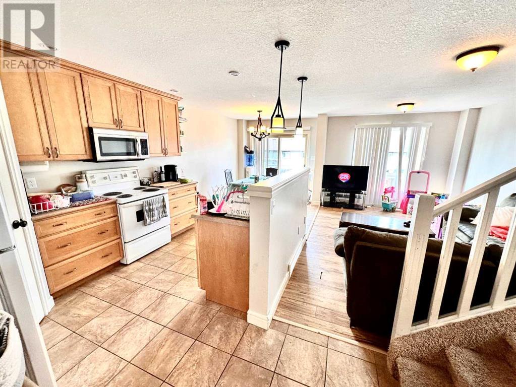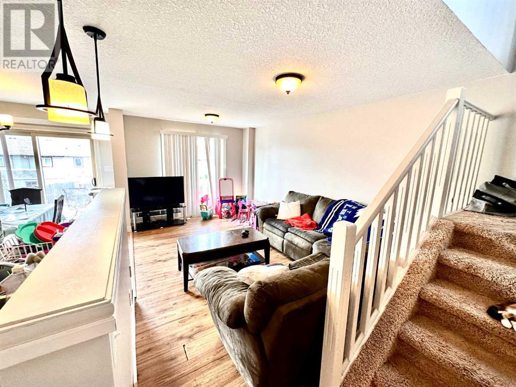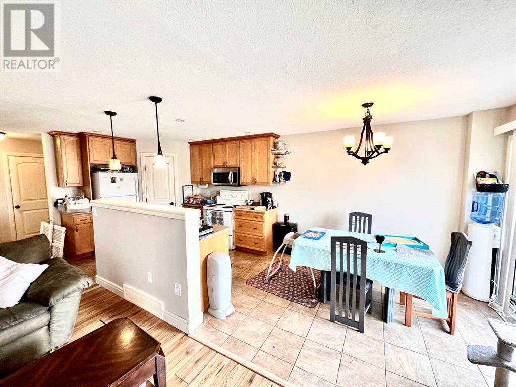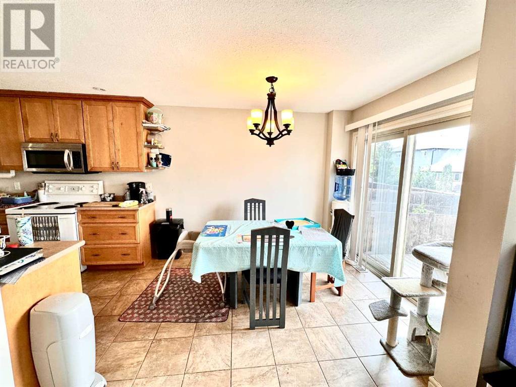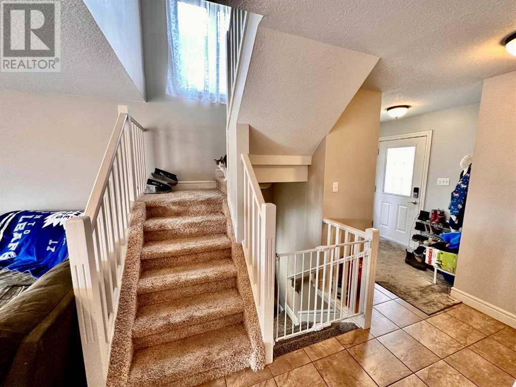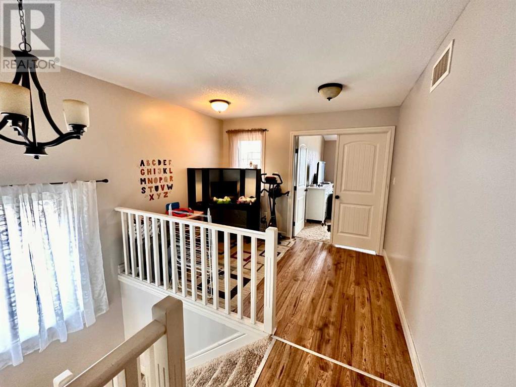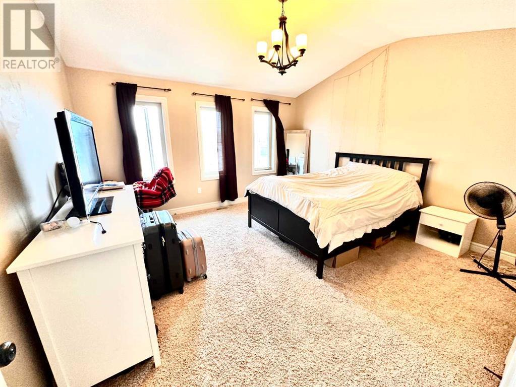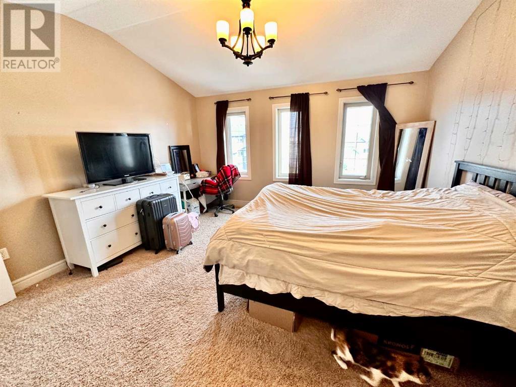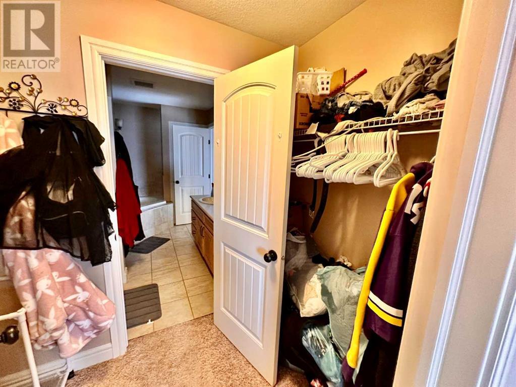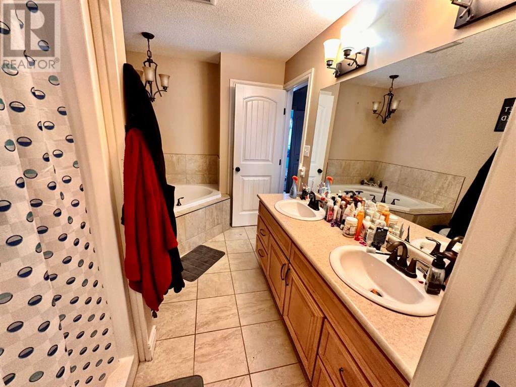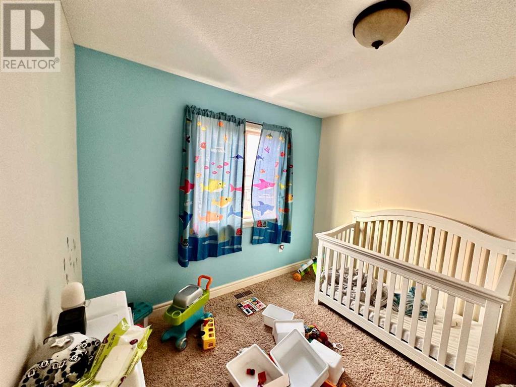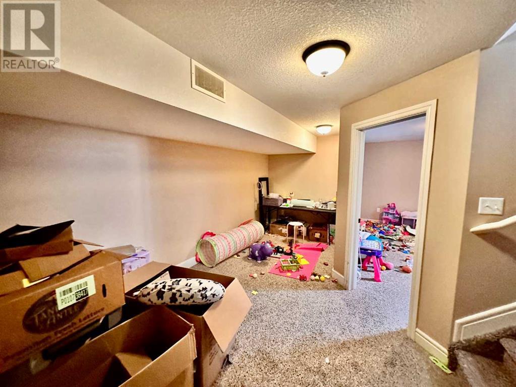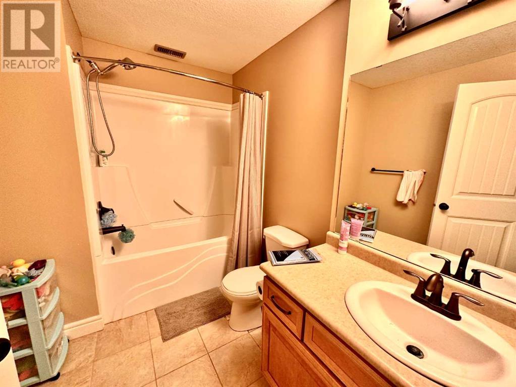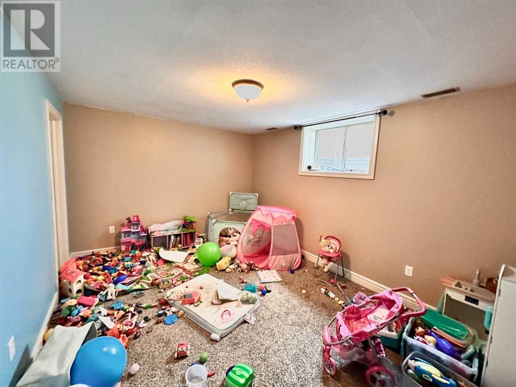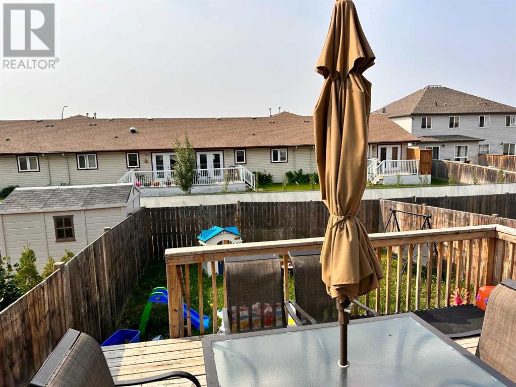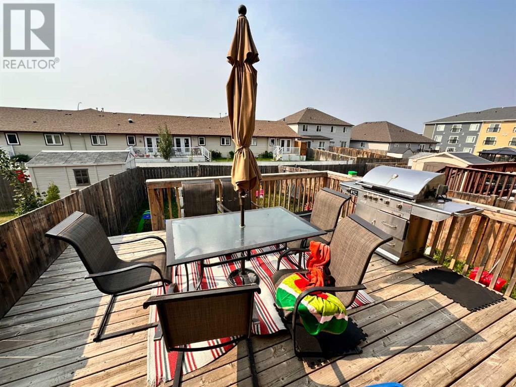- Alberta
- Wainwright
2813 12 Avenue
CAD$249,900
CAD$249,900 Asking price
2813 12 AvenueWainwright, Alberta, T9W0A5
Delisted
3+132| 1371 sqft
Listing information last updated on Thu Feb 01 2024 20:33:22 GMT-0500 (Eastern Standard Time)

Open Map
Log in to view more information
Go To LoginSummary
IDA2057246
StatusDelisted
Ownership TypeFreehold
Brokered ByCOLDWELLBANKER HOMETOWN REALTY
TypeResidential House,Duplex,Semi-Detached
AgeConstructed Date: 2011
Land Size2950 sqft|0-4050 sqft
Square Footage1371 sqft
RoomsBed:3+1,Bath:3
Detail
Building
Bathroom Total3
Bedrooms Total4
Bedrooms Above Ground3
Bedrooms Below Ground1
AppliancesWasher,Refrigerator,Range - Electric,Dishwasher,Dryer
Basement DevelopmentFinished
Basement TypeFull (Finished)
Constructed Date2011
Construction Style AttachmentSemi-detached
Cooling TypeNone
Exterior FinishVinyl siding
Fireplace PresentFalse
Flooring TypeCarpeted,Ceramic Tile,Laminate
Foundation TypePoured Concrete
Half Bath Total1
Heating FuelNatural gas
Heating TypeForced air
Size Interior1371 sqft
Stories Total2
Total Finished Area1371 sqft
TypeDuplex
Land
Size Total2950 sqft|0-4,050 sqft
Size Total Text2950 sqft|0-4,050 sqft
Acreagefalse
AmenitiesPark,Playground
Fence TypeFence
Size Irregular2950.00
Surrounding
Ammenities Near ByPark,Playground
Zoning DescriptionR3
Other
FeaturesSee remarks
BasementFinished,Full (Finished)
FireplaceFalse
HeatingForced air
Remarks
This bright open concept home is conveniently located close to parks, shopping & walking trails making it a great place to call home! Home offers a comfortable 1,371 Sq Ft of living space & provides you with 4 bedrooms, 2 1/2 bathrooms, sunny kitchen with ample cabinetry, open living room, dining room with patio doors to the large deck. The walk-thru pantry provides access to the mud room & attached heated garage. The second floor has 3 bedrooms with the primary bedroom having grand double doors, vaulted ceiling, oversized windows & walk-thru closet to 5pc. bathroom with corner soaker tub & stand alone shower. 2 more bedrooms, cozy nook/computer area, & laundry room round out the 2nd floor. Basement is fully finished with a family room, 4th bedroom &4pc. bath. Location, style, comfort...this one checks all the boxes! (id:22211)
The listing data above is provided under copyright by the Canada Real Estate Association.
The listing data is deemed reliable but is not guaranteed accurate by Canada Real Estate Association nor RealMaster.
MLS®, REALTOR® & associated logos are trademarks of The Canadian Real Estate Association.
Location
Province:
Alberta
City:
Wainwright
Room
Room
Level
Length
Width
Area
Primary Bedroom
Second
14.01
12.99
182.01
14.00 Ft x 13.00 Ft
Bedroom
Second
10.01
10.01
100.13
10.00 Ft x 10.00 Ft
Bedroom
Second
10.99
8.01
87.98
11.00 Ft x 8.00 Ft
5pc Bathroom
Second
0.00
0.00
0.00
.00 Ft x .00 Ft
Laundry
Second
6.00
6.00
36.05
6.00 Ft x 6.00 Ft
Other
Second
6.99
6.99
48.83
7.00 Ft x 7.00 Ft
4pc Bathroom
Bsmt
0.00
0.00
0.00
.00 Ft x .00 Ft
Bedroom
Bsmt
14.99
10.99
164.79
15.00 Ft x 11.00 Ft
Family
Bsmt
16.99
8.01
136.05
17.00 Ft x 8.00 Ft
Kitchen
Main
12.99
8.01
104.01
13.00 Ft x 8.00 Ft
Dining
Main
10.01
8.01
80.11
10.00 Ft x 8.00 Ft
Living
Main
16.01
10.01
160.21
16.00 Ft x 10.00 Ft
2pc Bathroom
Main
0.00
0.00
0.00
.00 Ft x .00 Ft
Other
Main
6.99
4.99
34.85
7.00 Ft x 5.00 Ft
Other
Main
6.00
6.00
36.05
6.00 Ft x 6.00 Ft

