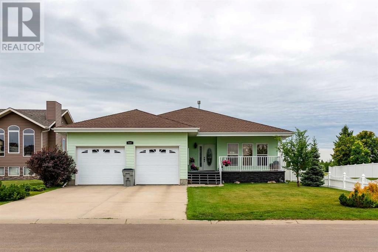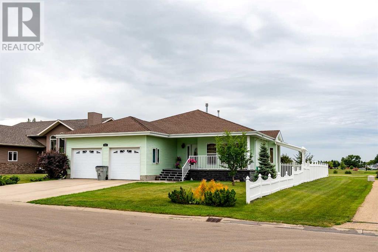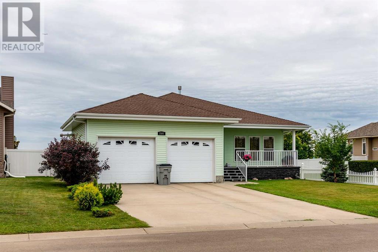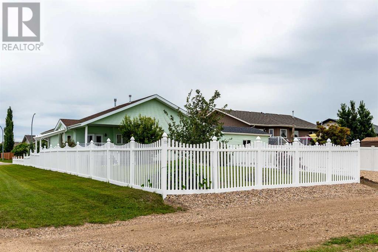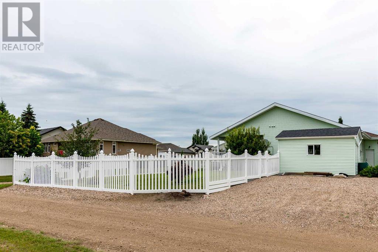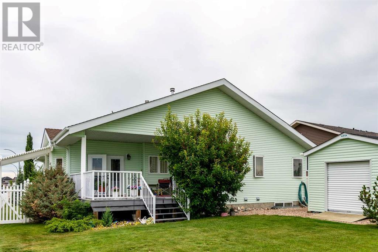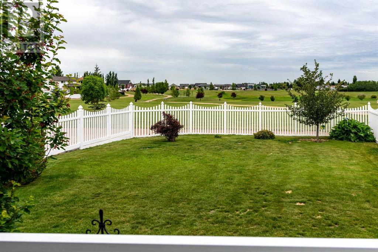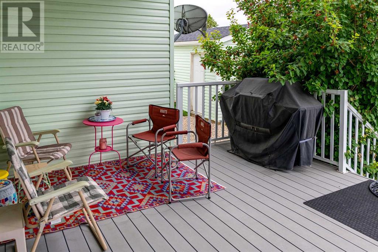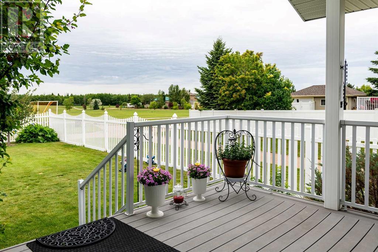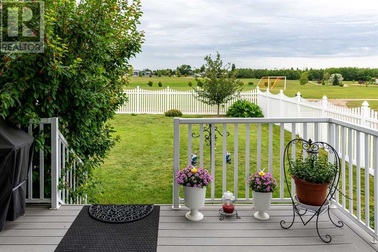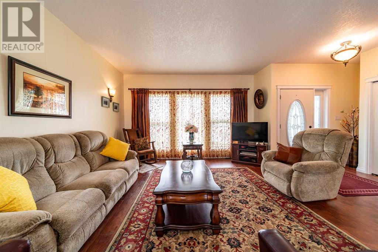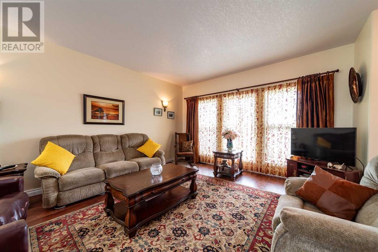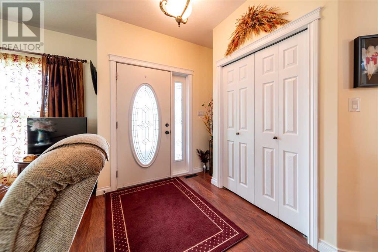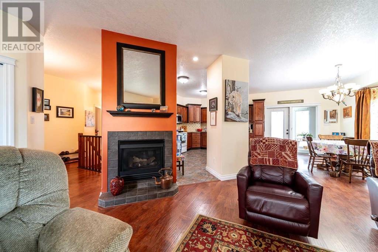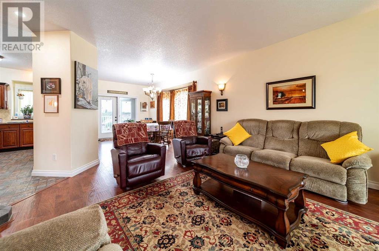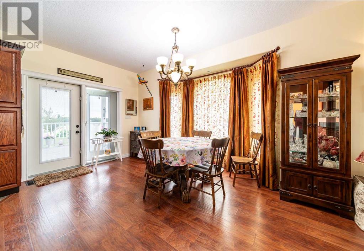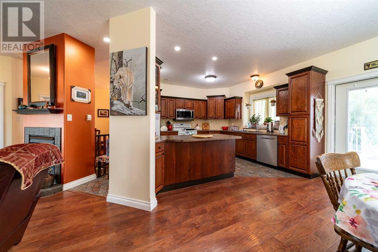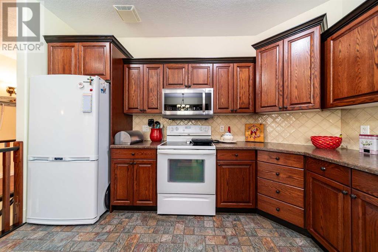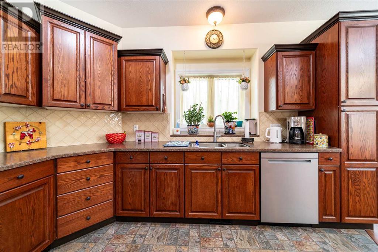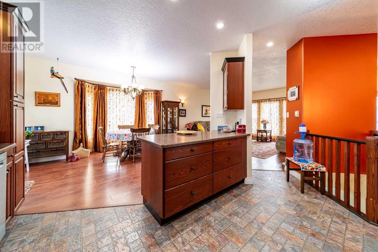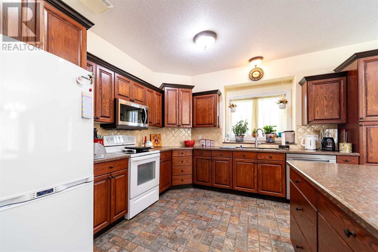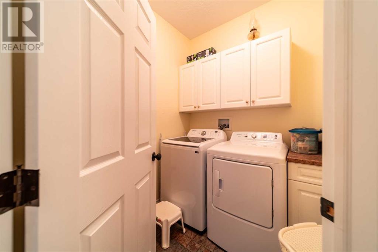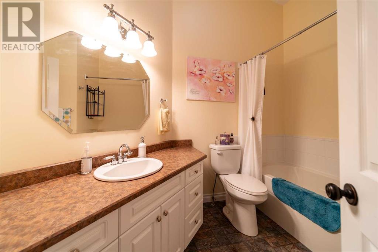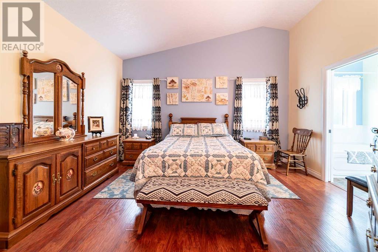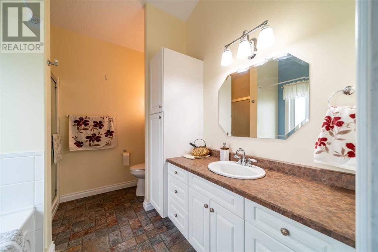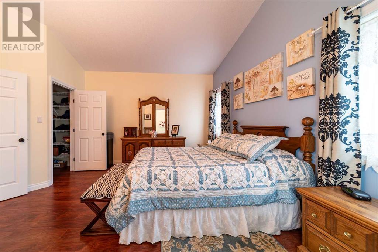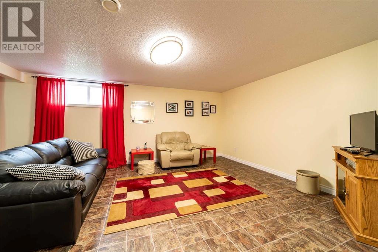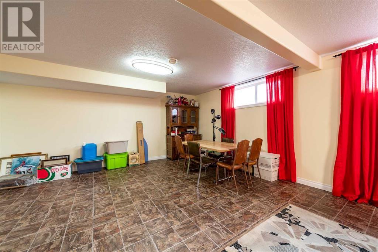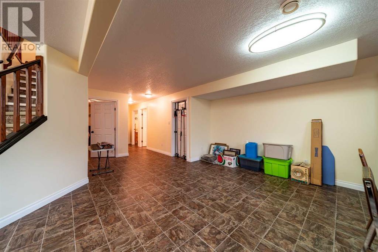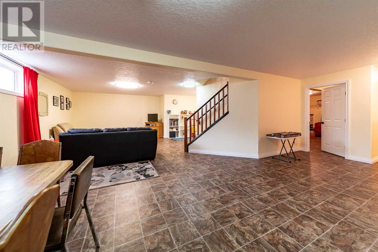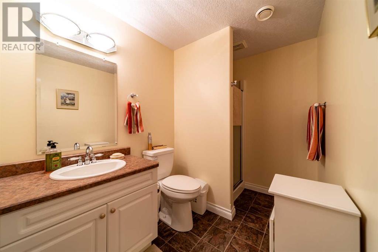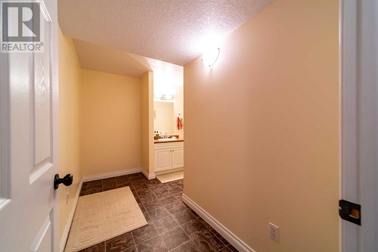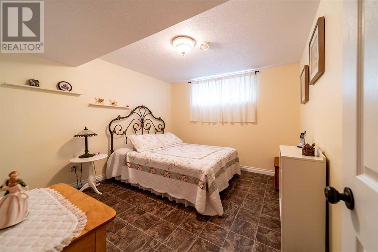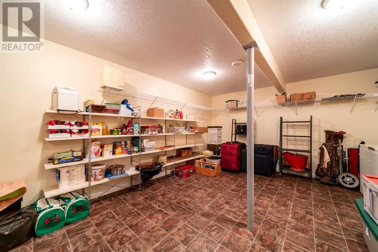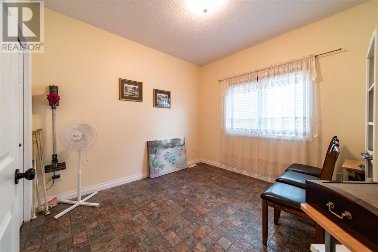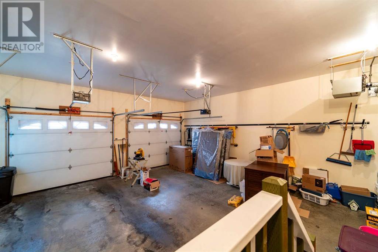- Alberta
- Wainwright
2501 10 Ave
CAD$459,000
CAD$459,000 Asking price
2501 10 AvenueWainwright, Alberta, T9W1W3
Delisted · Delisted ·
2+134| 1388 sqft
Listing information last updated on Mon Aug 21 2023 23:56:36 GMT-0400 (Eastern Daylight Time)

Open Map
Log in to view more information
Go To LoginSummary
IDA2065050
StatusDelisted
Ownership TypeFreehold
Brokered ByCENTURY 21 CONNECT REALTY
TypeResidential House,Detached,Bungalow
AgeConstructed Date: 2007
Land Size8496 sqft|7251 - 10889 sqft
Square Footage1388 sqft
RoomsBed:2+1,Bath:3
Detail
Building
Bathroom Total3
Bedrooms Total3
Bedrooms Above Ground2
Bedrooms Below Ground1
AppliancesWasher,Refrigerator,Dishwasher,Stove,Dryer,Microwave Range Hood Combo
Architectural StyleBungalow
Basement DevelopmentFinished
Basement TypeFull (Finished)
Constructed Date2007
Construction MaterialWood frame
Construction Style AttachmentDetached
Cooling TypeNone
Fireplace PresentTrue
Fireplace Total1
Flooring TypeLaminate,Linoleum
Foundation TypeWood
Half Bath Total0
Heating FuelNatural gas
Heating TypeOther,Forced air
Size Interior1388 sqft
Stories Total1
Total Finished Area1388 sqft
TypeHouse
Land
Size Total8496 sqft|7,251 - 10,889 sqft
Size Total Text8496 sqft|7,251 - 10,889 sqft
Acreagefalse
Fence TypeFence
Landscape FeaturesLandscaped,Lawn
Size Irregular8496.00
Surrounding
Zoning DescriptionR1A
Other
FeaturesBack lane
BasementFinished,Full (Finished)
FireplaceTrue
HeatingOther,Forced air
Remarks
This meticulously maintained 3-bedroom home is an absolute gem! Its desirable location backing onto greenspace offers a serene and private setting, allowing you to enjoy nature right in your backyard. The property is thoughtfully fenced, providing safety and security for your loved ones, while a convenient garden shed offers storage space for all your outdoor tools and equipment. One of the standout features of this home is the luxurious 4-piece ensuite bathroom, providing a spa-like retreat within the comfort of your own home. The master bedroom also boasts a spacious walk-in closet, providing ample storage for your wardrobe and personal belongings. The open concept main floor is perfect for entertaining and allows for seamless interaction between the kitchen, dining, and living areas. The centerpiece of the living room is a beautiful gas fireplace, creating a warm and inviting atmosphere for cozy evenings with family and friends. Overall, this home offers a blend of functionality, style, and comfort. Its well-maintained condition and desirable features make it a standout property that is sure to impress any prospective homeowner. Don't miss out on the opportunity to make this your dream home! (id:22211)
The listing data above is provided under copyright by the Canada Real Estate Association.
The listing data is deemed reliable but is not guaranteed accurate by Canada Real Estate Association nor RealMaster.
MLS®, REALTOR® & associated logos are trademarks of The Canadian Real Estate Association.
Location
Province:
Alberta
City:
Wainwright
Community:
Wainwright
Room
Room
Level
Length
Width
Area
Family
Bsmt
13.48
14.99
202.18
13.50 Ft x 15.00 Ft
Recreational, Games
Bsmt
17.59
14.99
263.66
17.58 Ft x 15.00 Ft
Storage
Bsmt
16.99
12.01
204.07
17.00 Ft x 12.00 Ft
3pc Bathroom
Bsmt
13.25
6.00
79.58
13.25 Ft x 6.00 Ft
Bedroom
Bsmt
10.83
11.84
128.23
10.83 Ft x 11.83 Ft
Kitchen
Main
12.76
8.99
114.73
12.75 Ft x 9.00 Ft
Dining
Main
13.25
8.99
119.15
13.25 Ft x 9.00 Ft
Living
Main
18.73
14.01
262.44
18.75 Ft x 14.00 Ft
Laundry
Main
6.99
4.99
34.85
7.00 Ft x 5.00 Ft
3pc Bathroom
Main
8.01
6.00
48.06
8.00 Ft x 6.00 Ft
Bedroom
Main
10.56
10.99
116.11
10.58 Ft x 11.00 Ft
Primary Bedroom
Main
14.50
12.83
186.02
14.50 Ft x 12.83 Ft
4pc Bathroom
Main
9.84
8.43
82.99
9.83 Ft x 8.42 Ft
Foyer
Main
8.99
6.00
53.97
9.00 Ft x 6.00 Ft

