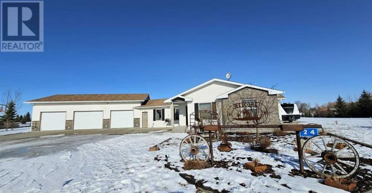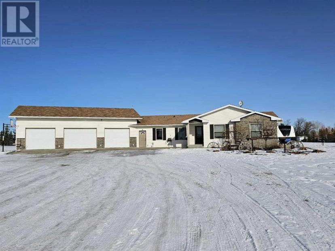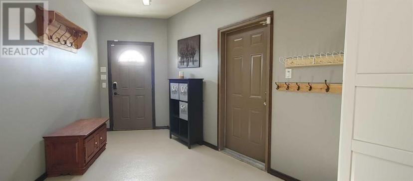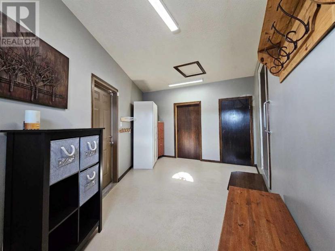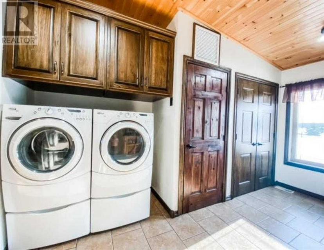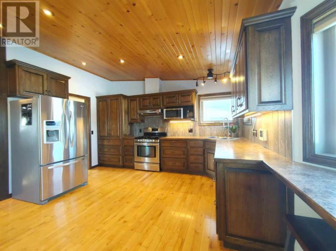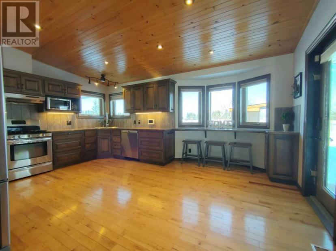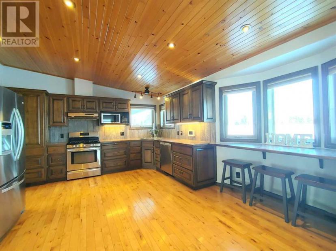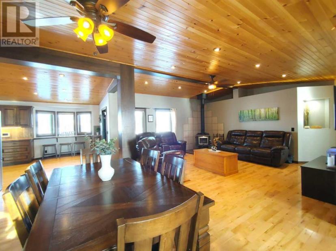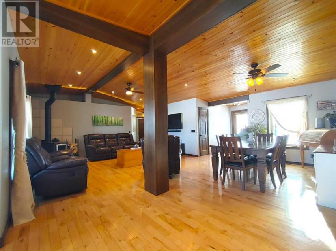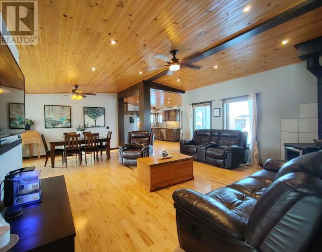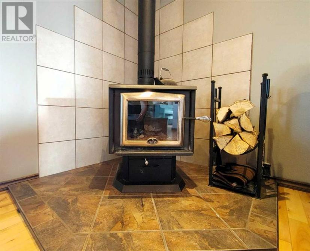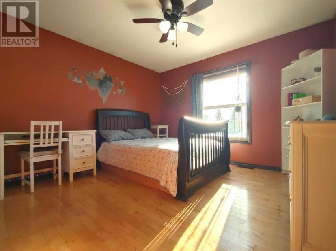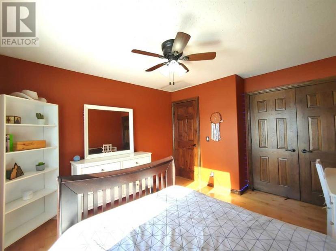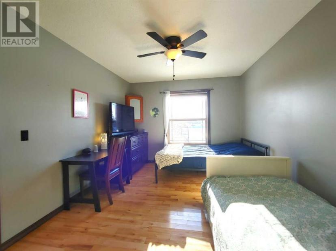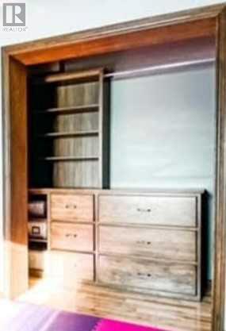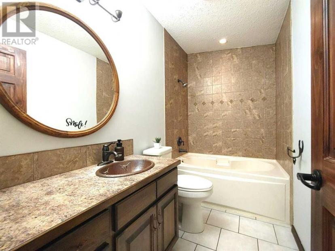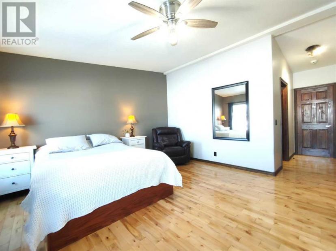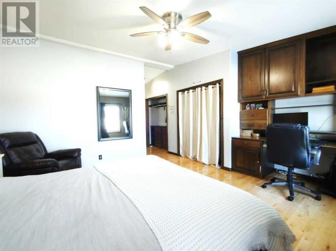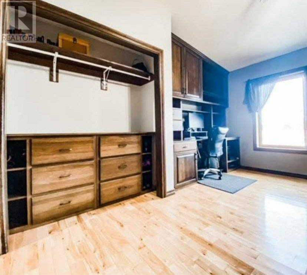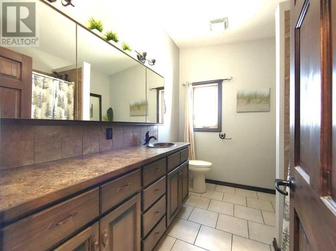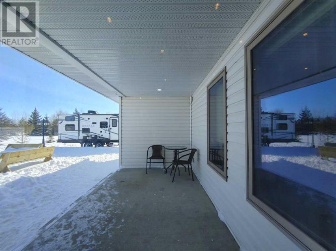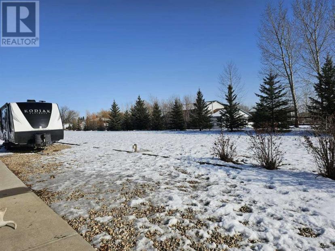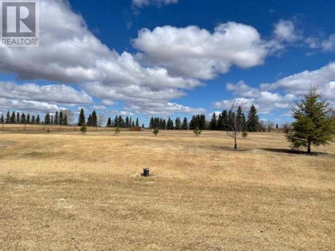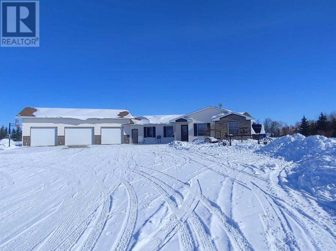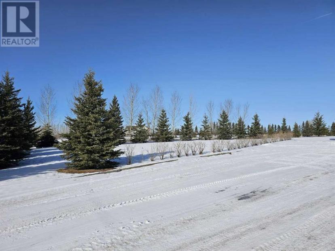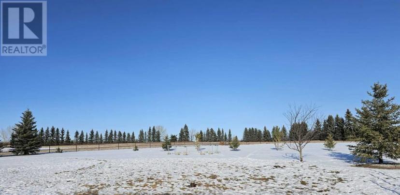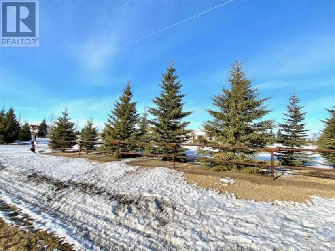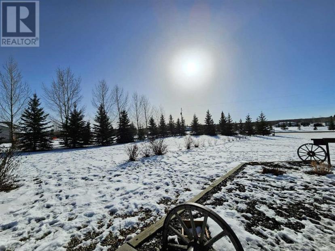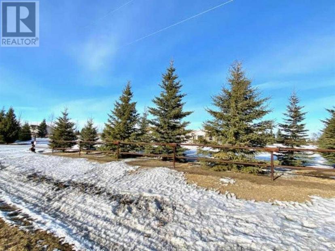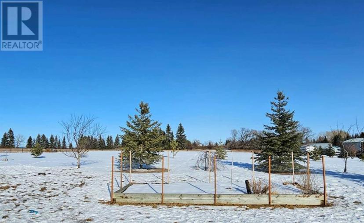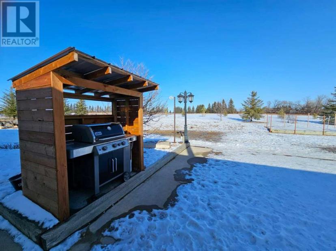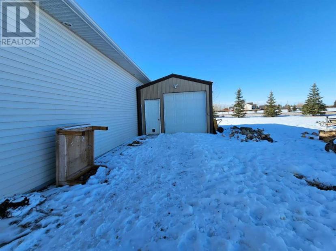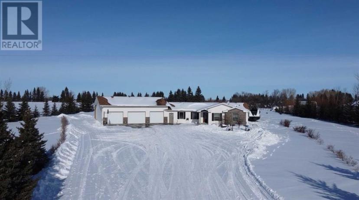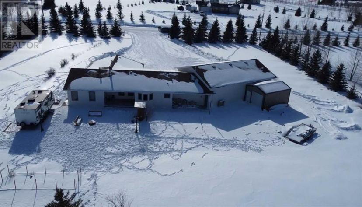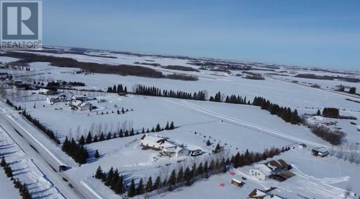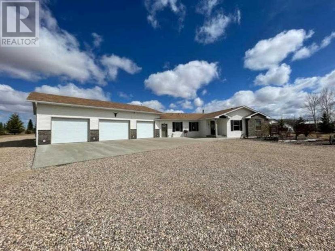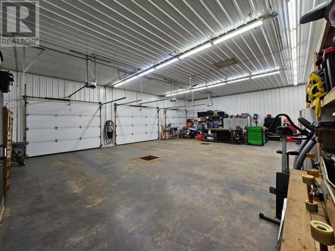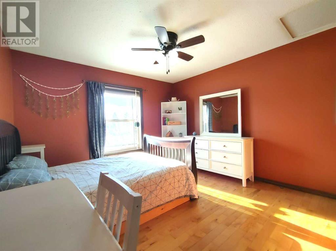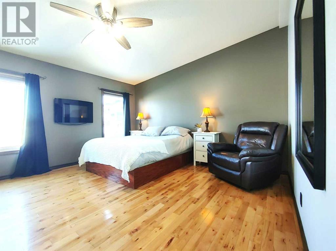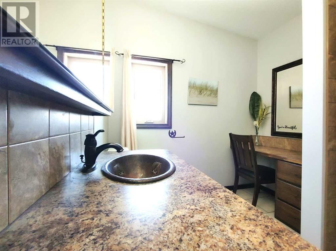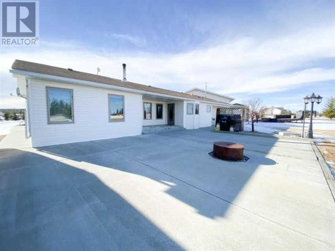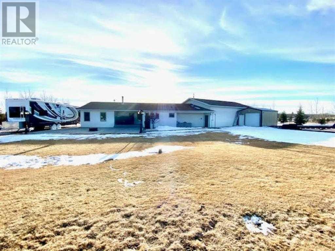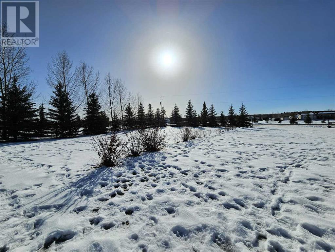- Alberta
- Wainwright
24 Buckley Blvd
CAD$499,900 Sale
24 Buckley BlvdWainwright, Alberta, T9W1S8
328| 2000 sqft

Open Map
Log in to view more information
Go To LoginSummary
IDA2110604
StatusCurrent Listing
Ownership TypeFreehold
TypeResidential House,Detached,Bungalow
RoomsBed:3,Bath:2
Square Footage2000 sqft
Lot Size2.79 * 2 ac 2.79
Land Size2.79 ac|2 - 4.99 acres
AgeConstructed Date: 2005
Listing Courtesy ofEXIT Key Realty
Detail
Building
Bathroom Total2
Bedrooms Total3
Bedrooms Above Ground3
AppliancesRefrigerator,Gas stove(s),Range - Gas,Dishwasher,Microwave Range Hood Combo,Garage door opener
Construction Style AttachmentDetached
Cooling TypeSee Remarks
Exterior FinishVinyl siding
Fireplace PresentTrue
Fireplace Total1
Flooring TypeCeramic Tile,Hardwood
Foundation TypeSee Remarks
Half Bath Total0
Heating FuelNatural gas
Heating TypeForced air,In Floor Heating
Size Interior2000 sqft
Stories Total1
Total Finished Area2000 sqft
Utility WaterWell
Basement
Basement TypeCrawl space
Land
Size Total2.79 ac|2 - 4.99 acres
Size Total Text2.79 ac|2 - 4.99 acres
Acreagetrue
AmenitiesAirport
Cleared Total2 ac
Fence TypeFence
Landscape FeaturesGarden Area,Underground sprinkler
SewerSeptic Field
Size Irregular2.79
Parking
Exposed Aggregate
Parking Pad
RV
Attached Garage3
Surrounding
Ammenities Near ByAirport
View TypeView
Other
StructureSee Remarks
FeaturesTreed,Closet Organizers
BasementCrawl space
FireplaceTrue
HeatingForced air,In Floor Heating
Remarks
Embrace acreage living and the private serenity of your own oasis just 7 minutes south of Wainwright! This gorgeous 2,000 sq ft bungalow with triple attached garage is waiting! From the moment you drive up the stone driveway into your attached garage this home has everything you are looking for and more! A large mudroom with entrance to/from the garage with 2 pc bath is perfect for coming in from the cold. One step up from the mudroom leads to the large main floor laundry room with ample cabinetry for storage and room for a large freezer. Stunning dark hickory cabinets, maple hardwood floors and exposed wood ceiling beams greet you in your open concept kitchen and dining room. Stainless steel appliances incl. gas oven range with breakfast bar invite you to take in the gorgeous prairie views and peaceful surroundings! Large windows throughout the main floor let in plenty of natural light to the living space. Generous sized dining and living rooms with a cozy woodstove is the perfect spot to gather with family & friends. The spacious primary bedroom offers built-in wardrobe closet drawers, desk and entertainment space along with a 3pc ensuite featuring a 5’ walk in shower and a separate built-in vanity area. Completing the living quarters of this home you will find 2 large bedrooms with built-in closet’s, and a 4pc main bath w/jetted tub and tile surround. Now for the icing on the cake!~A 32x44 3 car garage with in-floor heat, metal liner, 12’ high ceilings, 2 sumps, 220V plug, and it’s own central vac separate from the main house and a huge concrete parking pad so there’s plenty of room to park ALL your vehicles and toys! Outside offers an underground sprinkler system, concrete patio with fire pit, RV plug, 14X20 metal shed, and property is fenced with a metal post, rail fence. This acreage is ready to welcome you home. Book your showing today! (id:22211)
The listing data above is provided under copyright by the Canada Real Estate Association.
The listing data is deemed reliable but is not guaranteed accurate by Canada Real Estate Association nor RealMaster.
MLS®, REALTOR® & associated logos are trademarks of The Canadian Real Estate Association.
Location
Province:
Alberta
City:
Wainwright
Community:
Rural Wainwright No. 61
Room
Room
Level
Length
Width
Area
Other
Main
5.28
4.17
22.02
17.33 Ft x 13.67 Ft
Laundry
Main
4.27
2.44
10.42
14.00 Ft x 8.00 Ft
Eat in kitchen
Main
5.31
4.57
24.27
17.42 Ft x 15.00 Ft
Dining
Main
4.40
2.39
10.52
14.42 Ft x 7.83 Ft
Living
Main
4.88
5.33
26.01
16.00 Ft x 17.50 Ft
4pc Bathroom
Main
NaN
Measurements not available
Bedroom
Main
3.83
3.51
13.44
12.58 Ft x 11.50 Ft
Bedroom
Main
4.22
3.15
13.29
13.83 Ft x 10.33 Ft
Primary Bedroom
Main
4.78
4.27
20.41
15.67 Ft x 14.00 Ft
3pc Bathroom
Main
NaN
Measurements not available
Furnace
Main
3.66
1.73
6.33
12.00 Ft x 5.67 Ft

