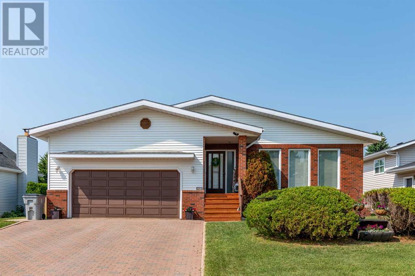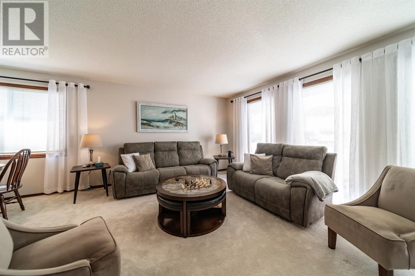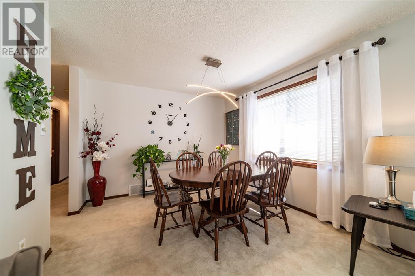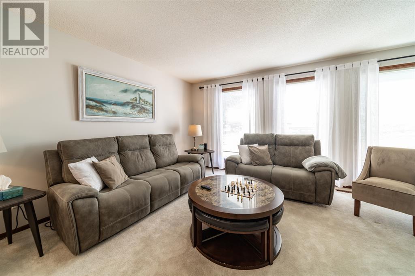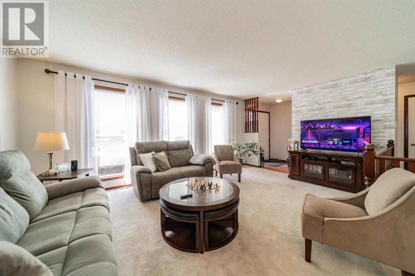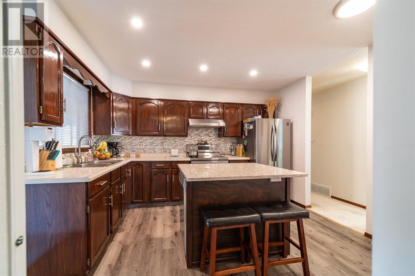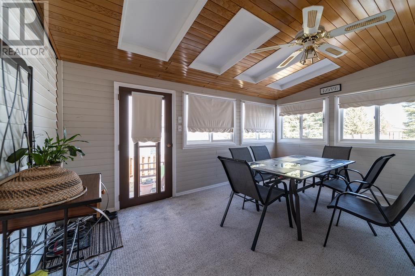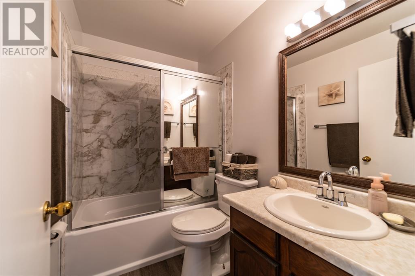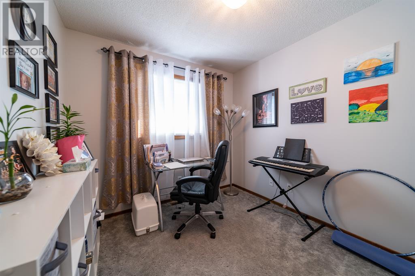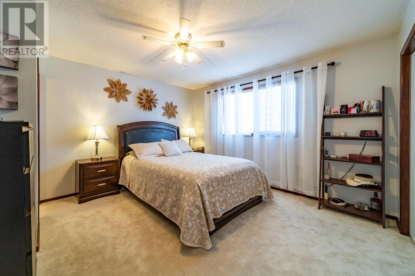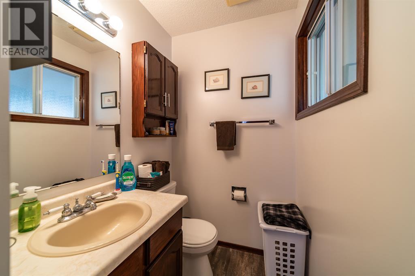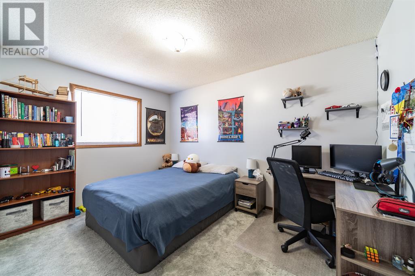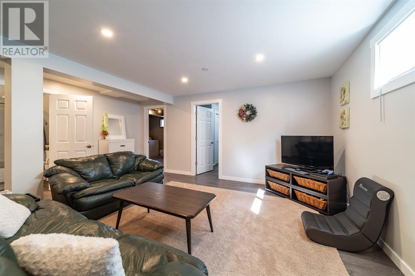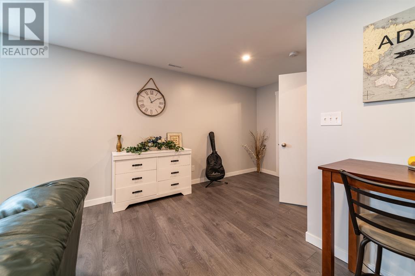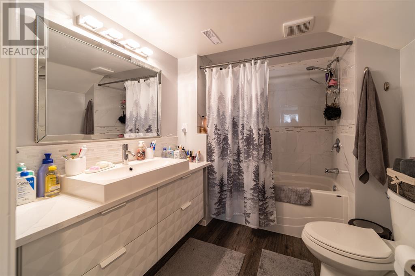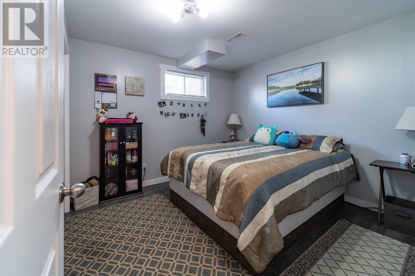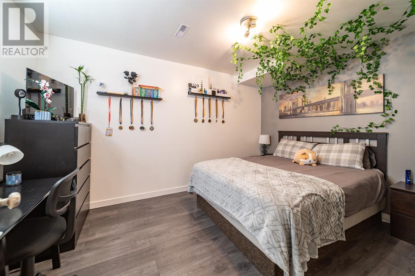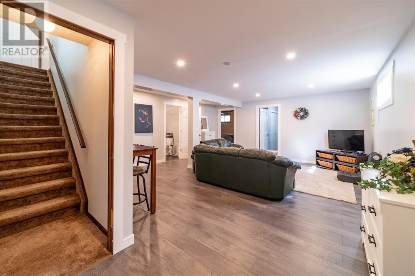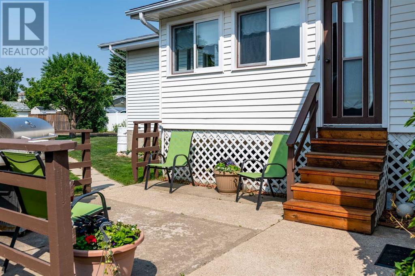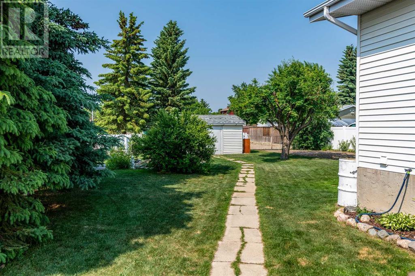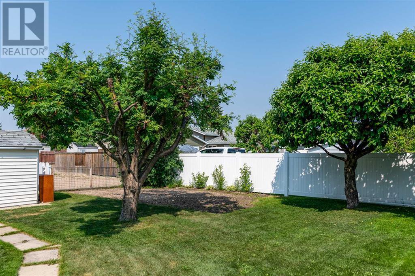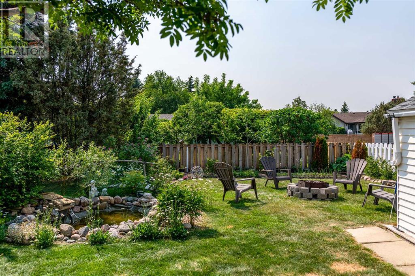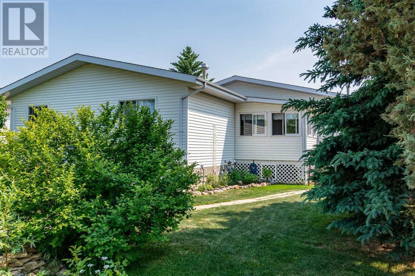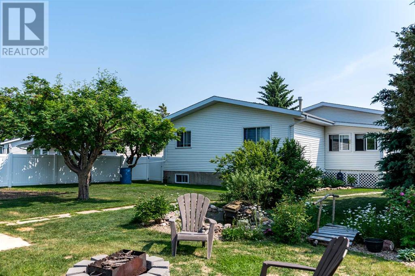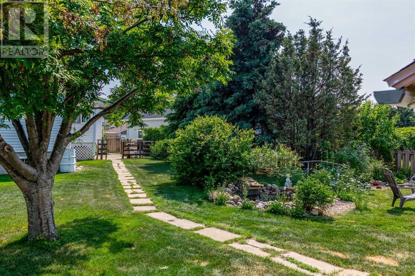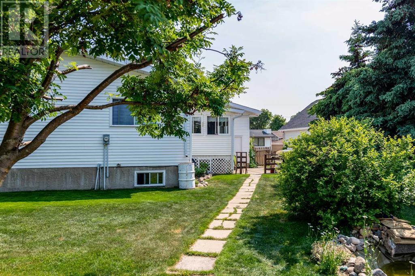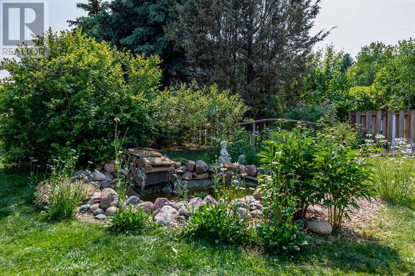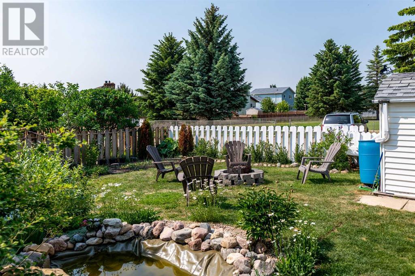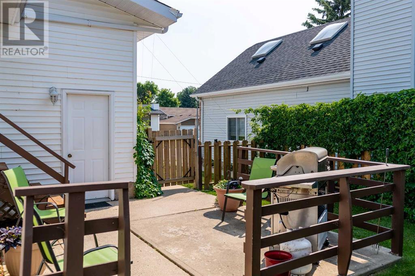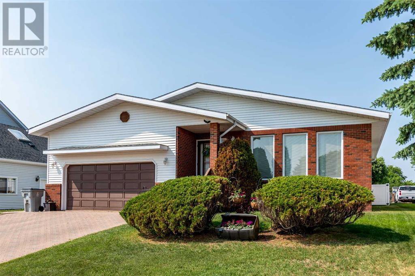- Alberta
- Wainwright
2018 5a Ave
CAD$379,900
CAD$379,900 Asking price
2018 5A AvenueWainwright, Alberta, T9W1H8
Delisted
3+234| 1242 sqft
Listing information last updated on Wed Sep 06 2023 23:40:22 GMT-0400 (Eastern Daylight Time)

Open Map
Log in to view more information
Go To LoginSummary
IDA2044949
StatusDelisted
Ownership TypeFreehold
Brokered ByCENTURY 21 CONNECT REALTY
TypeResidential House,Detached,Bungalow
AgeConstructed Date: 1987
Land Size8619 sqft|7251 - 10889 sqft
Square Footage1242 sqft
RoomsBed:3+2,Bath:3
Detail
Building
Bathroom Total3
Bedrooms Total5
Bedrooms Above Ground3
Bedrooms Below Ground2
AppliancesWasher,Refrigerator,Stove,Dryer
Architectural StyleBungalow
Basement DevelopmentFinished
Basement TypeFull (Finished)
Constructed Date1987
Construction MaterialWood frame
Construction Style AttachmentDetached
Cooling TypeNone
Fireplace PresentFalse
Flooring TypeCarpeted,Vinyl Plank
Foundation TypeWood
Half Bath Total0
Heating TypeOther,Forced air
Size Interior1242 sqft
Stories Total1
Total Finished Area1242 sqft
TypeHouse
Land
Size Total8619 sqft|7,251 - 10,889 sqft
Size Total Text8619 sqft|7,251 - 10,889 sqft
Acreagefalse
Fence TypeFence
Landscape FeaturesLandscaped
Size Irregular8619.00
Surrounding
Zoning DescriptionR1
Other
FeaturesBack lane
BasementFinished,Full (Finished)
FireplaceFalse
HeatingOther,Forced air
Remarks
Location, location, location! Steps away from hidden park, close to walking trails, this is the perfect home for a growing family who is active in their community and the outdoors. Welcome home to the incredibly quiet and mature neighborhood. As you step inside this 11242 sq ft home, you'll be welcomed by a large entry way that steps into the cozy living room followed by a dining room with ample space for larger family gatherings. Off the dining room leads you into the fully furnished kitchen with granite island and laminate countertops. Off the kitchen you have a three season room that is a perfect space to enjoy the outdoors regardless of weather. The double attached heated garage ensures you won't have to worry about scraping snow off your car in the winter. Upstairs, you'll find 3 bedrooms, including the spacious master bedroom with big closets and a three piece ensuite. Downstairs, there are an additional 2 bedrooms, 4 pc washroom, big storage room and , providing plenty of space for everyone. Outside, the large, private, North facing backyard has plenty of room with shed, pond and RV parking pad. With a completely renovated basement in 2021, this home is move-in ready and waiting for you! This home was designed to comfortably accommodate your growing family. Don't miss out on the opportunity to own this beautiful home in such a fabulous sought-after location. (id:22211)
The listing data above is provided under copyright by the Canada Real Estate Association.
The listing data is deemed reliable but is not guaranteed accurate by Canada Real Estate Association nor RealMaster.
MLS®, REALTOR® & associated logos are trademarks of The Canadian Real Estate Association.
Location
Province:
Alberta
City:
Wainwright
Community:
Wainwright
Room
Room
Level
Length
Width
Area
Bedroom
Bsmt
8.83
13.16
116.11
8.83 Ft x 13.17 Ft
Family
Bsmt
17.75
19.42
344.74
17.75 Ft x 19.42 Ft
Bedroom
Bsmt
9.74
10.66
103.90
9.75 Ft x 10.67 Ft
4pc Bathroom
Bsmt
8.50
7.19
61.05
8.50 Ft x 7.17 Ft
Laundry
Bsmt
9.84
13.32
131.10
9.83 Ft x 13.33 Ft
Dining
Main
10.66
10.01
106.70
10.67 Ft x 10.00 Ft
Living
Main
12.50
18.01
225.15
12.50 Ft x 18.00 Ft
Kitchen
Main
10.83
12.50
135.33
10.83 Ft x 12.50 Ft
Sunroom
Main
9.68
14.83
143.53
9.67 Ft x 14.83 Ft
4pc Bathroom
Main
7.41
4.99
36.98
7.42 Ft x 5.00 Ft
Bedroom
Main
10.66
8.66
92.35
10.67 Ft x 8.67 Ft
Bedroom
Main
12.99
9.32
121.06
13.00 Ft x 9.33 Ft
Primary Bedroom
Main
12.99
12.43
161.55
13.00 Ft x 12.42 Ft
3pc Bathroom
Main
4.49
6.59
29.64
4.50 Ft x 6.58 Ft

