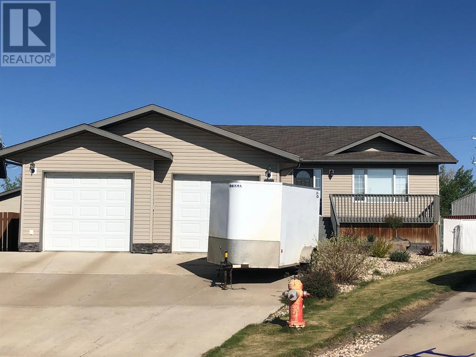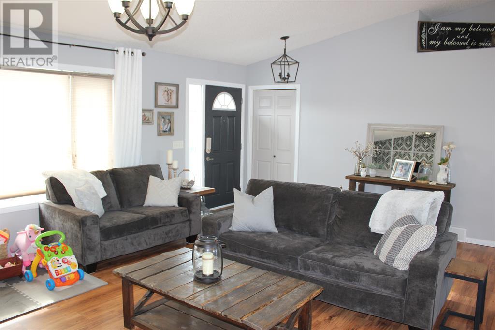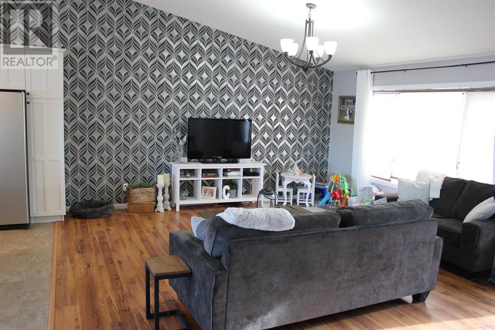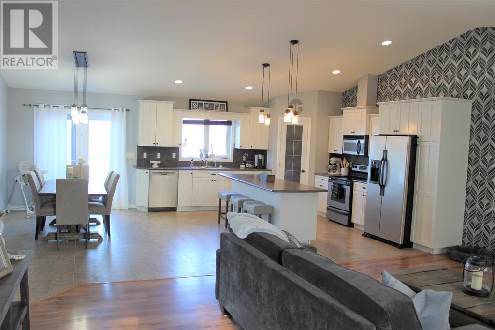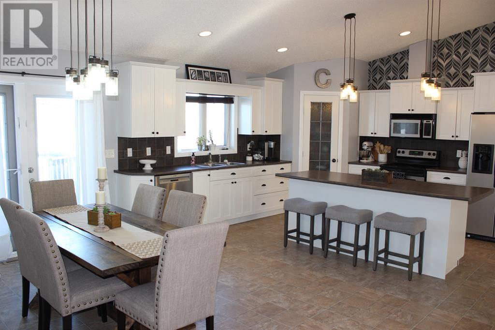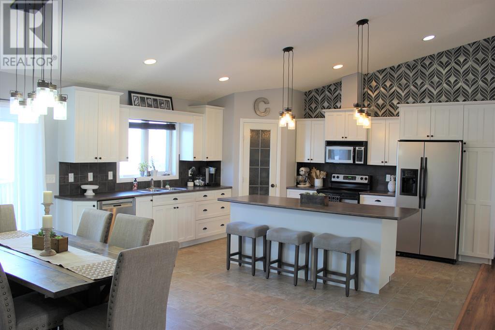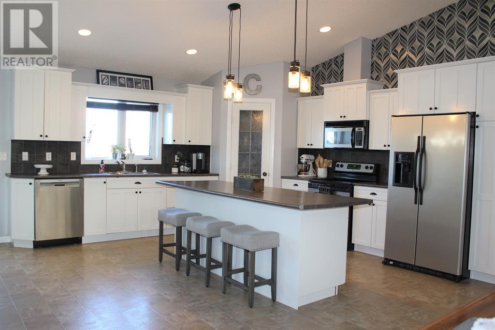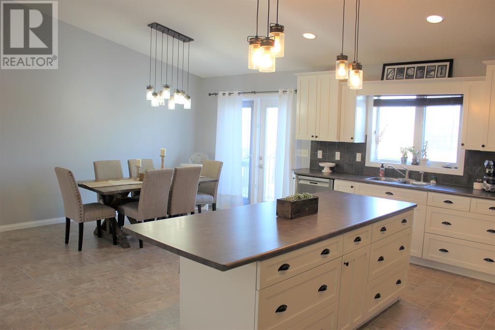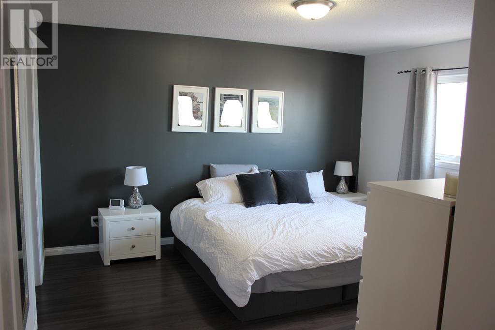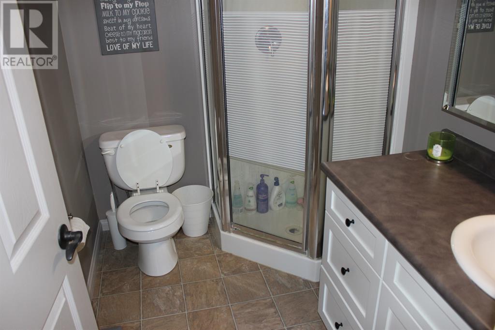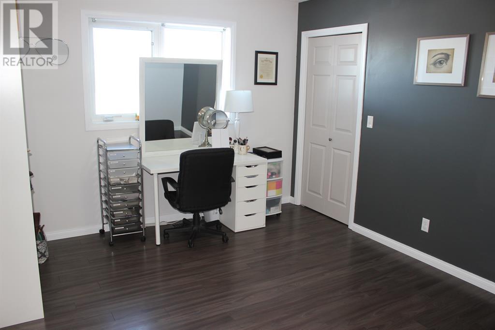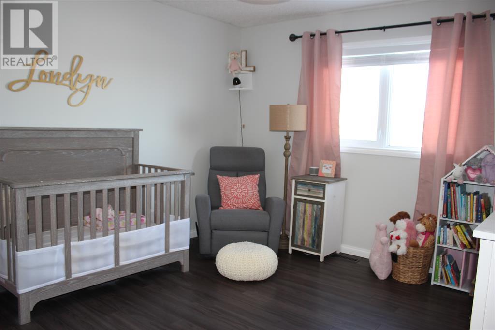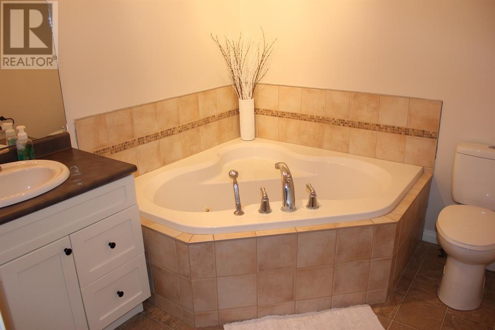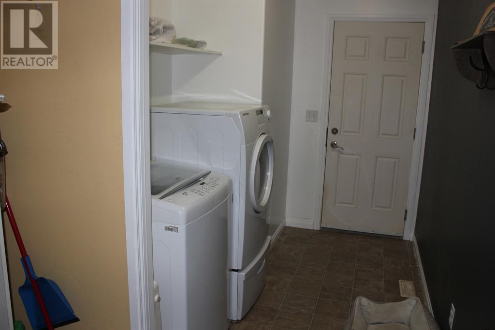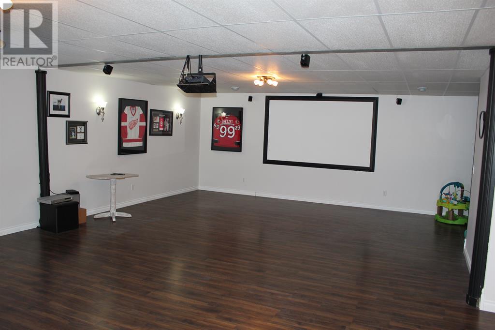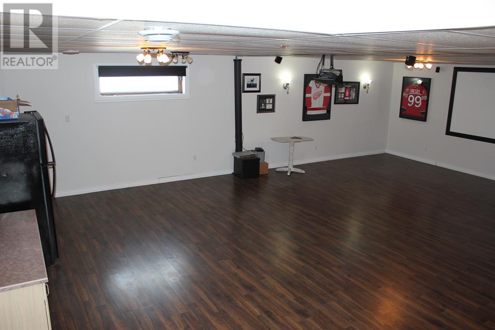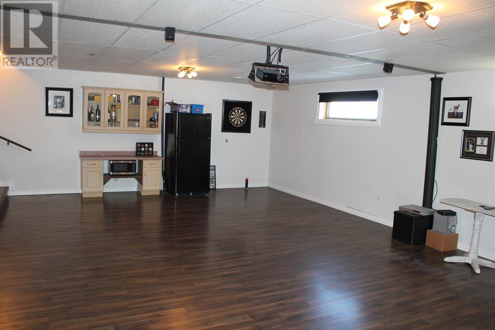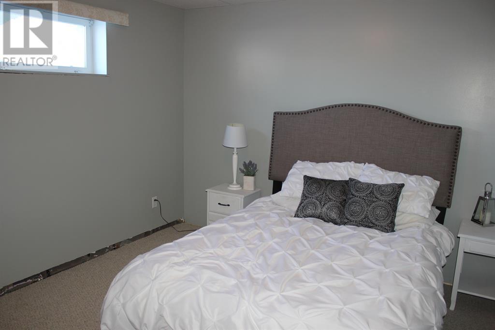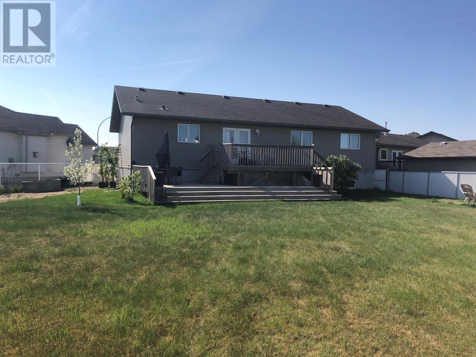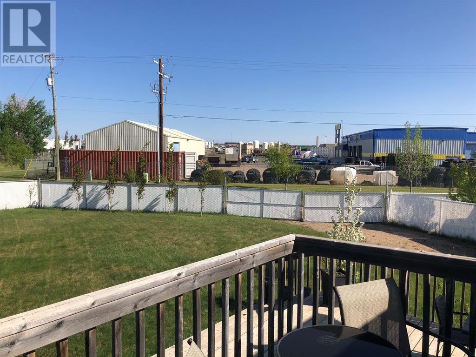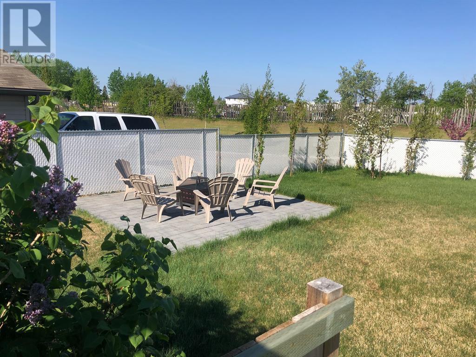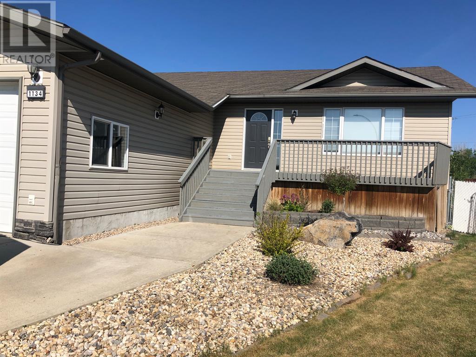- Alberta
- Wainwright
1134 24 St
CAD$412,500
CAD$412,500 Asking price
1134 24 StreetWainwright, Alberta, T9W1W4
Delisted
3+234| 1623 sqft
Listing information last updated on Thu Aug 24 2023 08:48:36 GMT-0400 (Eastern Daylight Time)

Open Map
Log in to view more information
Go To LoginSummary
IDA2040159
StatusDelisted
Ownership TypeFreehold
Brokered ByCOLDWELLBANKER HOMETOWN REALTY
TypeResidential House,Detached,Bungalow
AgeConstructed Date: 2006
Land Size11098 sqft|10890 - 21799 sqft (1/4 - 1/2 ac)
Square Footage1623 sqft
RoomsBed:3+2,Bath:3
Detail
Building
Bathroom Total3
Bedrooms Total5
Bedrooms Above Ground3
Bedrooms Below Ground2
AppliancesWasher,Refrigerator,Range - Electric,Dishwasher,Dryer
Architectural StyleBungalow
Basement DevelopmentFinished
Basement TypeFull (Finished)
Constructed Date2006
Construction Style AttachmentDetached
Cooling TypeCentral air conditioning
Exterior FinishVinyl siding
Fireplace PresentFalse
Flooring TypeCeramic Tile,Laminate,Linoleum
Foundation TypeWood
Half Bath Total0
Heating FuelNatural gas
Heating TypeForced air
Size Interior1623 sqft
Stories Total1
Total Finished Area1623 sqft
TypeHouse
Land
Size Total11098 sqft|10,890 - 21,799 sqft (1/4 - 1/2 ac)
Size Total Text11098 sqft|10,890 - 21,799 sqft (1/4 - 1/2 ac)
Acreagefalse
Fence TypeFence
Size Irregular11098.00
Surrounding
Zoning DescriptionR2
Other
FeaturesSee remarks
BasementFinished,Full (Finished)
FireplaceFalse
HeatingForced air
Remarks
Looking for an open concept property , then look no further. This ideal family home is 1623 sqft and features 3 bedrooms up and 2 bedrooms down. This home showcases a large bright living room, dining room large enough for entertaining/family functions and a modern kitchen with beautiful cabinetry and a large sit at island. The main floor also has a large laundry room, master bedroom with 3 pc ensuite and large walk in closet. As you walk downstairs you will be greeted by a fully finished basement perfect for entertaining or movie nights with the family as it comes with projector, screen and surround sound. The wide open basement also features 2 additional bedrooms, den and a bathroom. Lastly this home is located on 1.5 lots and features a pie shaped lot backing onto walking trails and a 2 door double attached garage & RV parking. Don't miss this opportunity of owning a home in a great neighborhood!! (id:22211)
The listing data above is provided under copyright by the Canada Real Estate Association.
The listing data is deemed reliable but is not guaranteed accurate by Canada Real Estate Association nor RealMaster.
MLS®, REALTOR® & associated logos are trademarks of The Canadian Real Estate Association.
Location
Province:
Alberta
City:
Wainwright
Room
Room
Level
Length
Width
Area
Bedroom
Bsmt
14.99
10.01
150.03
15.00 Ft x 10.00 Ft
Bedroom
Bsmt
12.01
10.99
131.98
12.00 Ft x 11.00 Ft
Family
Bsmt
18.01
22.01
396.52
18.00 Ft x 22.00 Ft
Den
Bsmt
6.99
6.00
41.96
7.00 Ft x 6.00 Ft
Other
Bsmt
14.99
8.99
134.78
15.00 Ft x 9.00 Ft
Recreational, Games
Bsmt
19.00
12.99
246.80
19.00 Ft x 13.00 Ft
4pc Bathroom
Bsmt
0.00
0.00
0.00
.00 Ft x .00 Ft
Kitchen
Main
14.99
14.01
210.05
15.00 Ft x 14.00 Ft
Dining
Main
14.99
8.99
134.78
15.00 Ft x 9.00 Ft
Living
Main
20.01
16.01
320.42
20.00 Ft x 16.00 Ft
Primary Bedroom
Main
14.01
12.01
168.22
14.00 Ft x 12.00 Ft
3pc Bathroom
Main
0.00
0.00
0.00
.00 Ft x .00 Ft
3pc Bathroom
Main
0.00
0.00
0.00
.00 Ft x .00 Ft
Bedroom
Main
12.01
10.99
131.98
12.00 Ft x 11.00 Ft
Bedroom
Main
12.01
12.01
144.19
12.00 Ft x 12.00 Ft
Laundry
Main
6.00
12.01
72.09
6.00 Ft x 12.00 Ft

