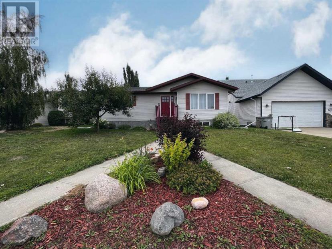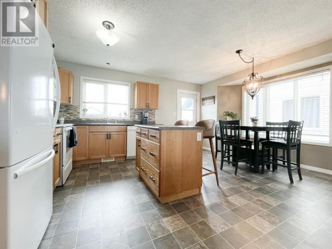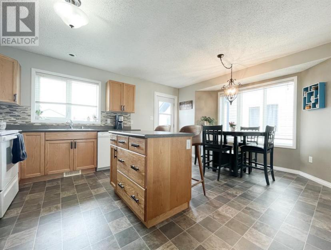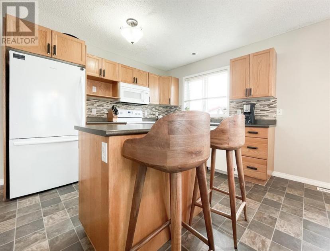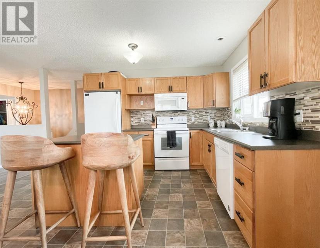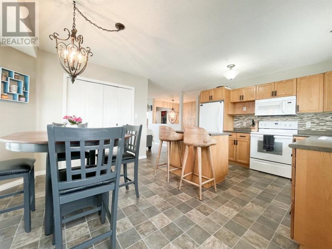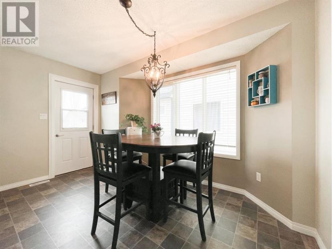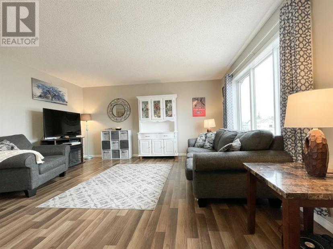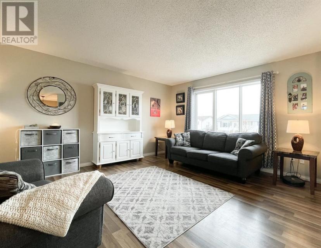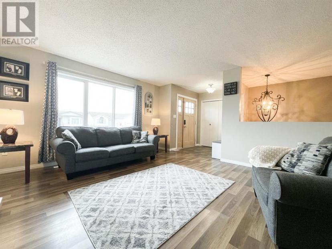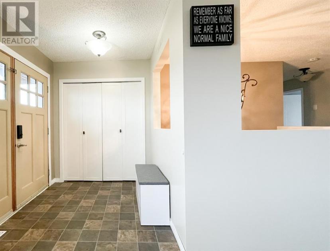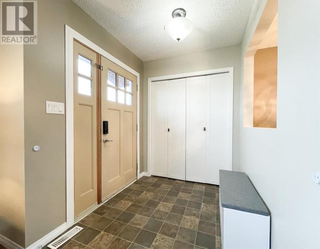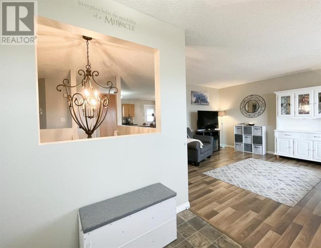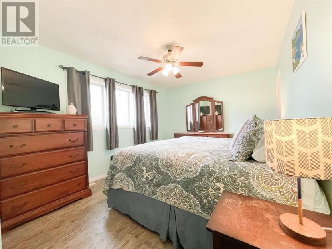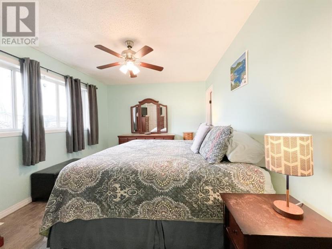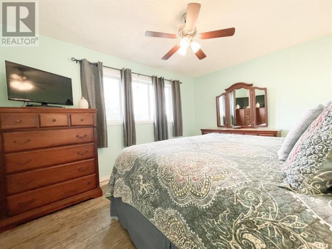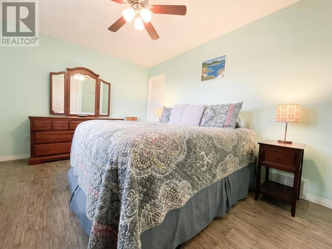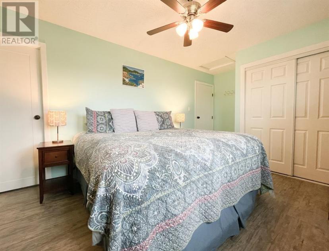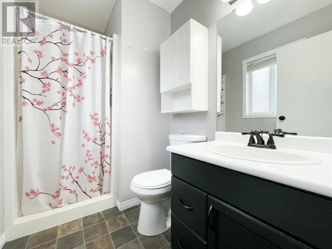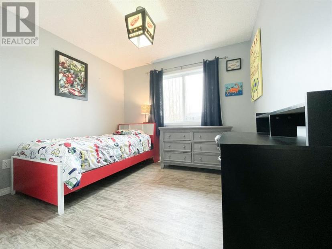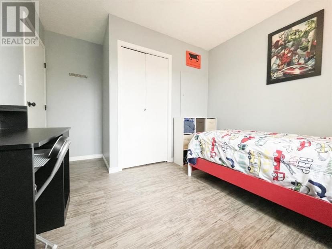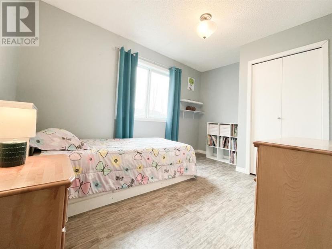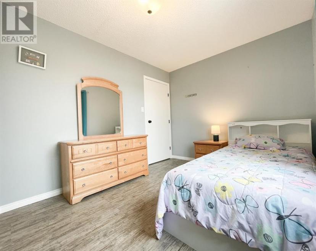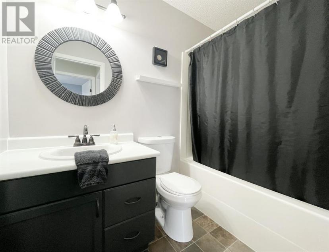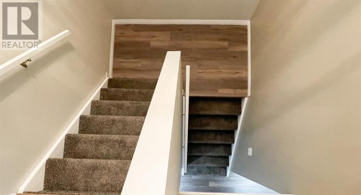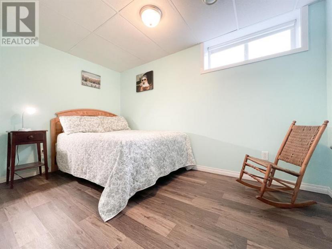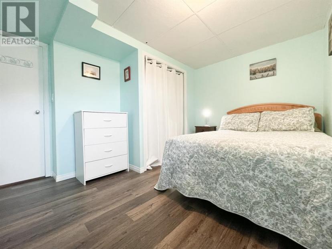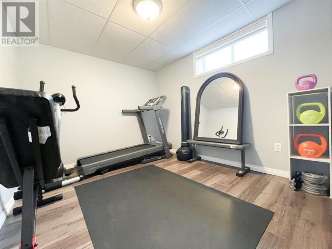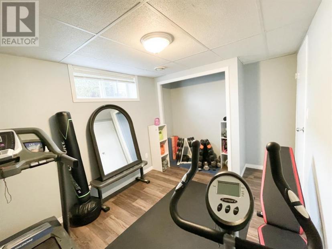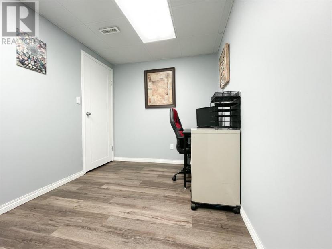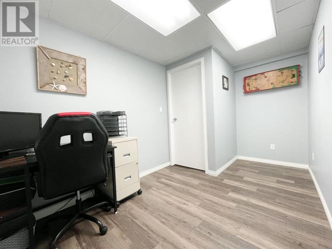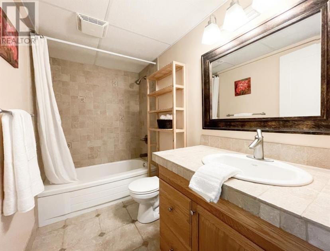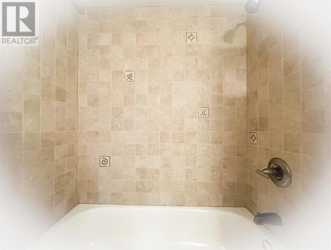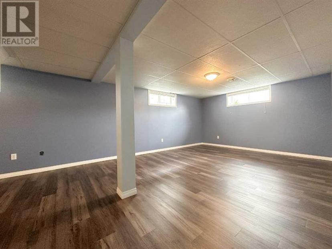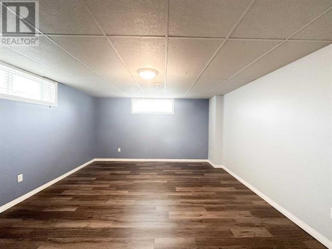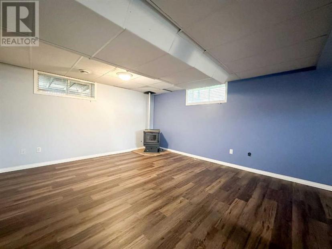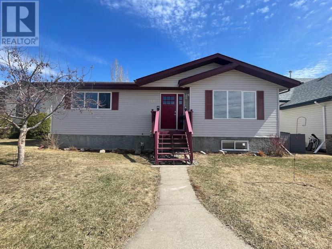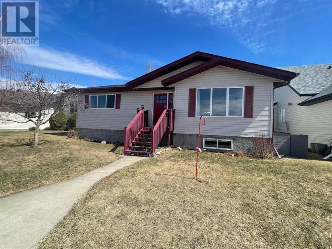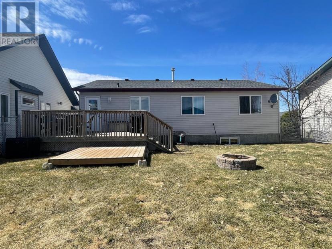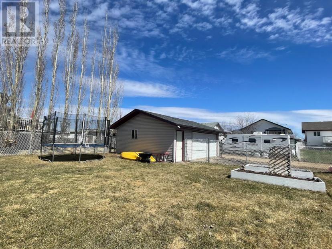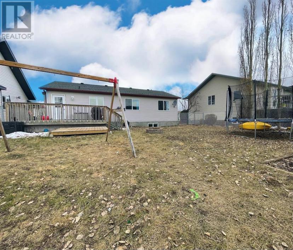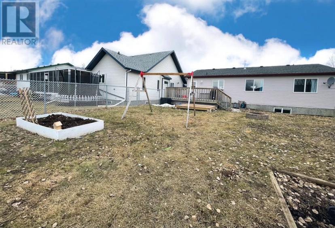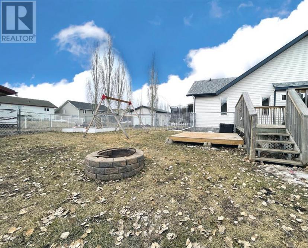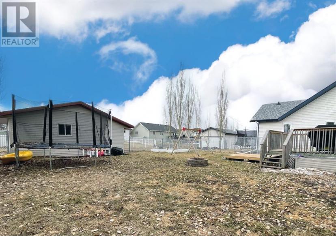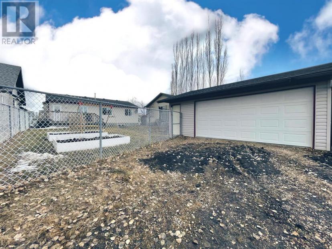- Alberta
- Wainwright
1121 19th St
CAD$324,900
CAD$324,900 Asking price
1121 19th StWainwright, Alberta, T9W1V1
Delisted
3+234| 1248 sqft
Listing information last updated on October 6th, 2023 at 3:46am UTC.

Open Map
Log in to view more information
Go To LoginSummary
IDA2039303
StatusDelisted
Ownership TypeFreehold
Brokered ByEXIT Key Realty
TypeResidential House,Detached,Bungalow
AgeConstructed Date: 2002
Land Size6550 sqft|4051 - 7250 sqft
Square Footage1248 sqft
RoomsBed:3+2,Bath:3
Detail
Building
Bathroom Total3
Bedrooms Total5
Bedrooms Above Ground3
Bedrooms Below Ground2
AppliancesRefrigerator,Dishwasher,Stove,Microwave Range Hood Combo,Garage door opener,Washer & Dryer
Architectural StyleBungalow
Basement DevelopmentFinished
Basement TypeFull (Finished)
Constructed Date2002
Construction Style AttachmentDetached
Cooling TypeNone
Exterior FinishVinyl siding
Fireplace PresentTrue
Fireplace Total1
Flooring TypeCeramic Tile,Laminate,Linoleum
Foundation TypePoured Concrete
Half Bath Total0
Heating FuelNatural gas
Heating TypeForced air
Size Interior1248 sqft
Stories Total1
Total Finished Area1248 sqft
TypeHouse
Land
Size Total6550 sqft|4,051 - 7,250 sqft
Size Total Text6550 sqft|4,051 - 7,250 sqft
Acreagefalse
AmenitiesGolf Course,Park,Playground
Fence TypeFence
Landscape FeaturesUnderground sprinkler
Size Irregular6550.00
Detached Garage
Street
See Remarks
Surrounding
Ammenities Near ByGolf Course,Park,Playground
Community FeaturesGolf Course Development
Zoning DescriptionRS
Other
FeaturesCul-de-sac,Back lane,PVC window
BasementFinished,Full (Finished)
FireplaceTrue
HeatingForced air
Remarks
PRICE REDUCED AND QUICK POSSESSION! Welcome to your new family home located in a peaceful cul-de-sac in Wainwright! This bungalow offers ample space for your loved ones with five bedrooms, three bathrooms and recent updates including: new shingles on garage and house(2021), furnace(2020), hot water tank( 2023), washer and dryer(2019), dishwasher(2020), fridge (2022), basement flooring(2020), baseboards, casings, and paint throughout this beautifully designed interior bringing style and comfort to your daily routine. The main floor boasts a spacious kitchen w/ island and dining area with patio door, that leads to the backyard, complimented by a large open living room and three generous bedrooms. Primary bedroom with 3pc ensuite and main floor full bath, perfect for a growing family. Downstairs, you'll find an additional bedroom, 4pc tiled bath, as well as a large family/games room with pellet stove, perfect for movie nights and relaxation. Outside is nicely landscaped with underground sprinklers and a double detached garage that is insulated and drywalled. From top to bottom, this home has everything you need and more, for your family to create lifelong memories. Don't miss out on the opportunity to make this home yours! (id:22211)
The listing data above is provided under copyright by the Canada Real Estate Association.
The listing data is deemed reliable but is not guaranteed accurate by Canada Real Estate Association nor RealMaster.
MLS®, REALTOR® & associated logos are trademarks of The Canadian Real Estate Association.
Location
Province:
Alberta
City:
Wainwright
Room
Room
Level
Length
Width
Area
Family
Lower
29.82
13.58
405.07
29.83 Ft x 13.58 Ft
Bedroom
Lower
9.32
12.07
112.50
9.33 Ft x 12.08 Ft
4pc Bathroom
Lower
0.00
0.00
0.00
.00 Ft x .00 Ft
Bedroom
Lower
8.66
12.57
108.84
8.67 Ft x 12.58 Ft
Office
Lower
7.51
12.83
96.38
7.50 Ft x 12.83 Ft
Laundry
Lower
10.50
11.75
123.31
10.50 Ft x 11.75 Ft
Primary Bedroom
Main
10.43
17.09
178.33
10.42 Ft x 17.08 Ft
3pc Bathroom
Main
0.00
0.00
0.00
.00 Ft x .00 Ft
4pc Bathroom
Main
0.00
0.00
0.00
.00 Ft x .00 Ft
Bedroom
Main
10.07
12.76
128.55
10.08 Ft x 12.75 Ft
Bedroom
Main
9.19
12.76
117.24
9.17 Ft x 12.75 Ft
Living
Main
13.91
15.26
212.22
13.92 Ft x 15.25 Ft
Kitchen
Main
12.99
15.26
198.21
13.00 Ft x 15.25 Ft

