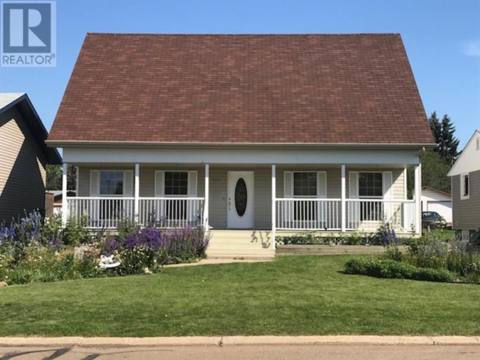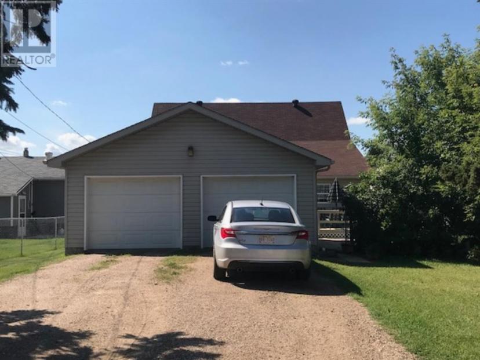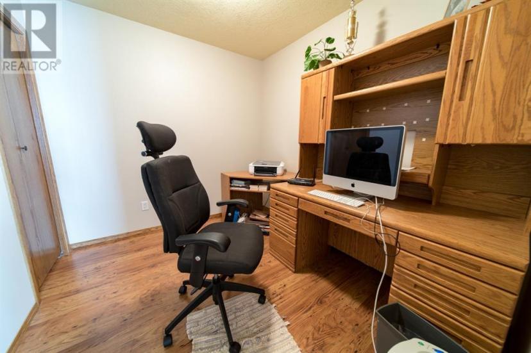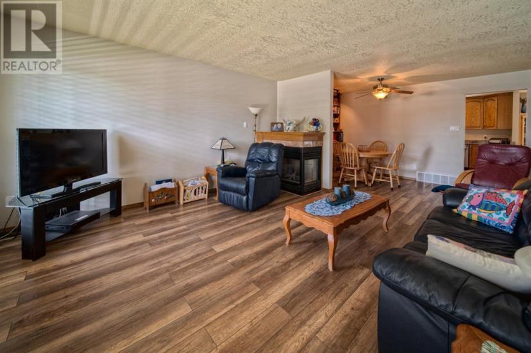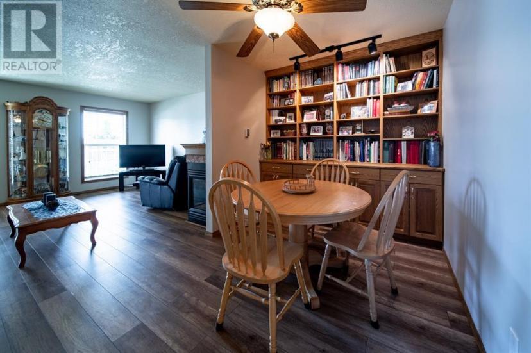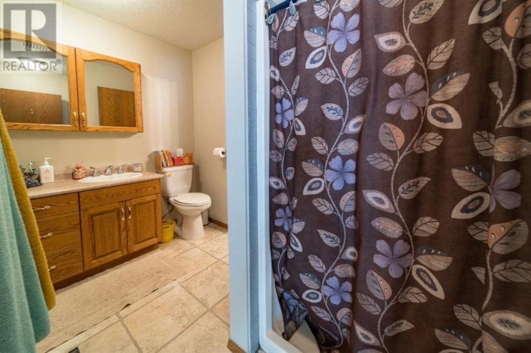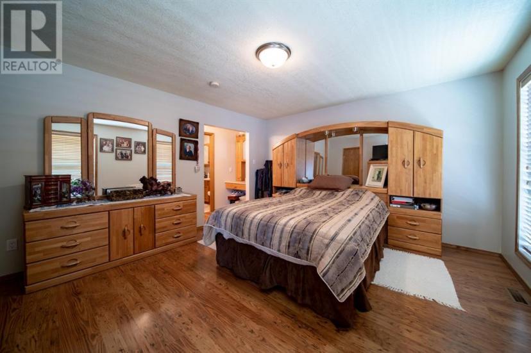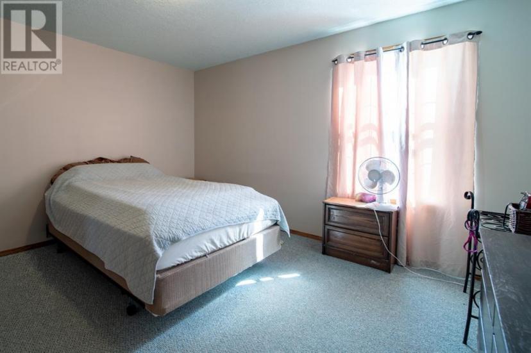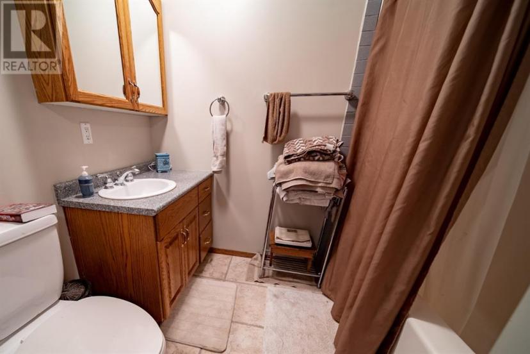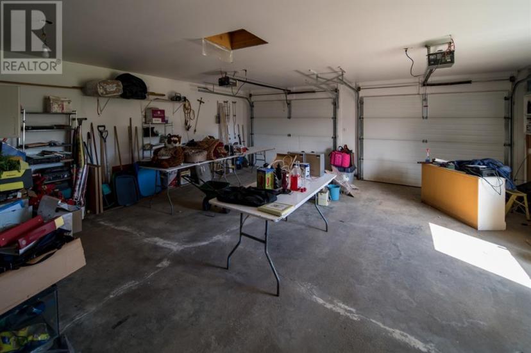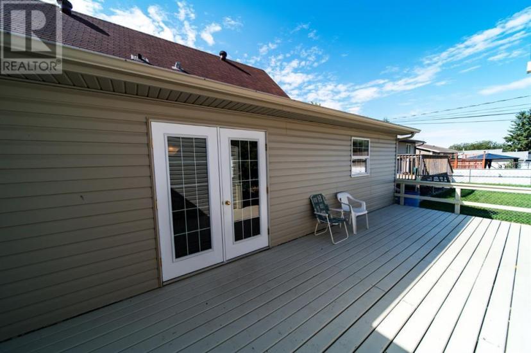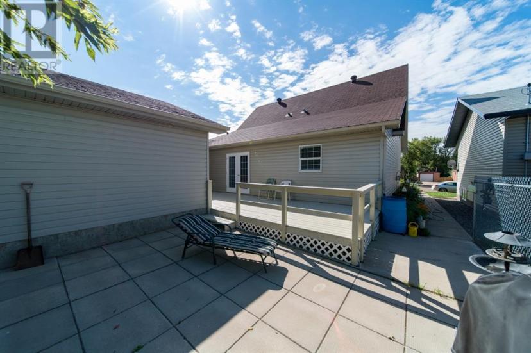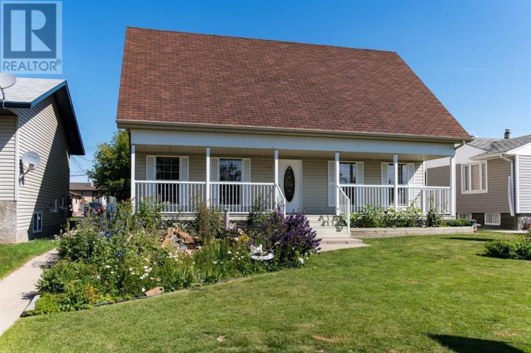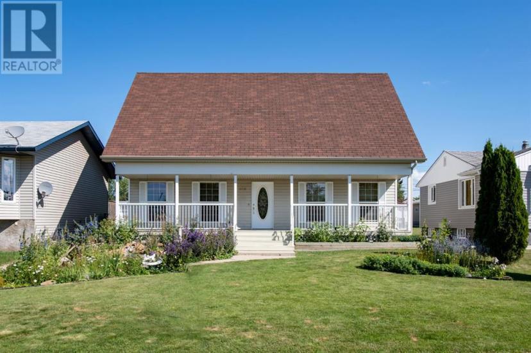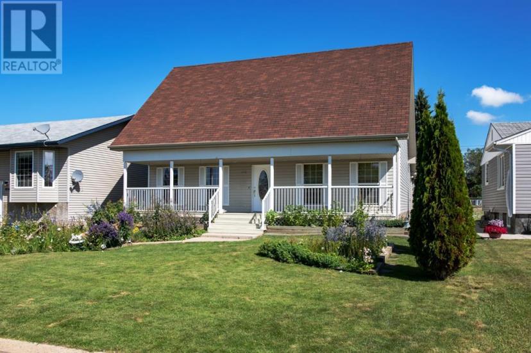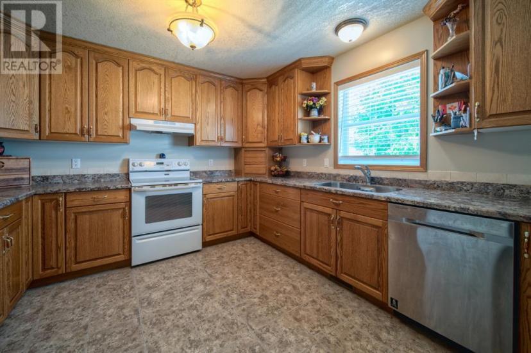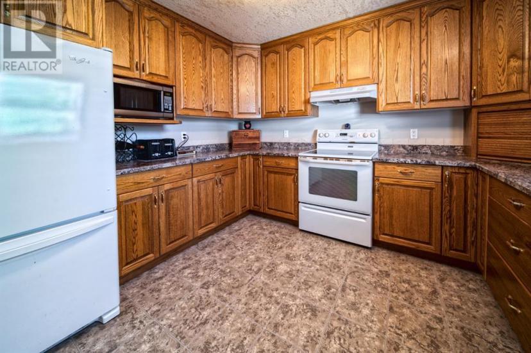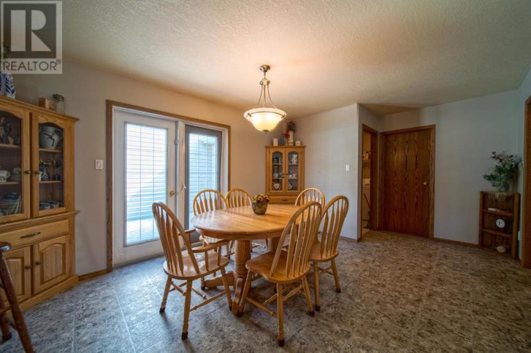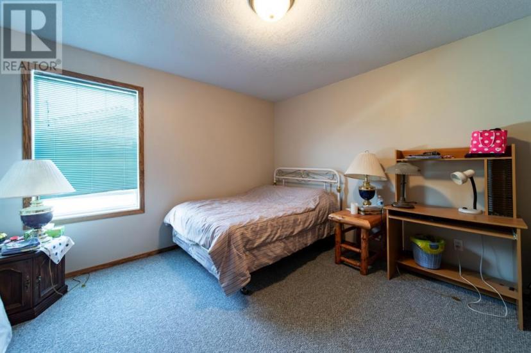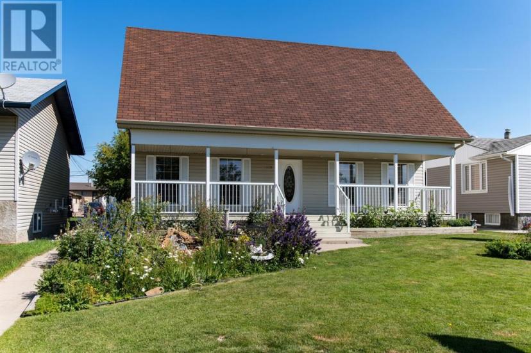- Alberta
- Wainwright
1038 16 Ave
CAD$369,999
CAD$369,999 Asking price
1038 16 AveWainwright, Alberta, T9W1E5
Delisted · Delisted ·
324| 1959 sqft
Listing information last updated on July 18th, 2024 at 12:57am UTC.

Open Map
Log in to view more information
Go To LoginSummary
IDA2066552
StatusDelisted
Ownership TypeFreehold
Brokered ByCENTURY 21 CONNECT REALTY
TypeResidential House,Detached
Age New building
Land Size7000 sqft|4051 - 7250 sqft
Square Footage1959 sqft
RoomsBed:3,Bath:2
Detail
Building
Bathroom Total2
Bedrooms Total3
Bedrooms Above Ground3
AgeNew building
AppliancesWasher,Refrigerator,Stove,Dryer
Basement TypeNone
Construction MaterialWood frame
Construction Style AttachmentDetached
Cooling TypeCentral air conditioning
Fireplace PresentTrue
Fireplace Total1
Flooring TypeCarpeted,Laminate,Linoleum
Foundation TypeSee Remarks
Half Bath Total0
Heating TypeForced air
Size Interior1959 sqft
Stories Total1
Total Finished Area1959 sqft
TypeHouse
Land
Size Total7000 sqft|4,051 - 7,250 sqft
Size Total Text7000 sqft|4,051 - 7,250 sqft
Acreagefalse
Fence TypePartially fenced
Landscape FeaturesLandscaped
Size Irregular7000.00
Surrounding
Zoning DescriptionR-2
Other
FeaturesBack lane
BasementNone
FireplaceTrue
HeatingForced air
Remarks
This Spacious 1959 sq ft 1 1/2 storey home features 3 bedrooms, main floor laundry, double attached garage and central air conditioning. The large kitchen and dining area are perfect for entertaining and the living room has a gas fireplace. Home has recently upgraded furnace and new hot water tank. (id:22211)
The listing data above is provided under copyright by the Canada Real Estate Association.
The listing data is deemed reliable but is not guaranteed accurate by Canada Real Estate Association nor RealMaster.
MLS®, REALTOR® & associated logos are trademarks of The Canadian Real Estate Association.
Location
Province:
Alberta
City:
Wainwright
Community:
Wainwright
Room
Room
Level
Length
Width
Area
4pc Bathroom
Second
NaN
Measurements not available
Bedroom
Second
14.99
12.01
180.04
15.00 Ft x 12.00 Ft
Bedroom
Second
14.99
12.17
182.50
15.00 Ft x 12.17 Ft
Primary Bedroom
Main
15.42
14.01
216.02
15.42 Ft x 14.00 Ft
Living
Main
24.02
14.01
336.44
24.00 Ft x 14.00 Ft
Laundry
Main
5.84
6.50
37.94
5.83 Ft x 6.50 Ft
Dining
Main
14.01
12.01
168.22
14.00 Ft x 12.00 Ft
Kitchen
Main
14.01
12.01
168.22
14.00 Ft x 12.00 Ft
4pc Bathroom
Main
NaN
Measurements not available
Office
Main
9.32
8.17
76.12
9.33 Ft x 8.17 Ft

