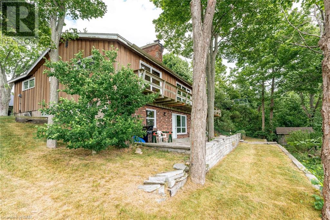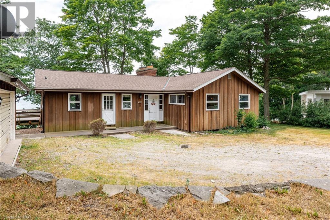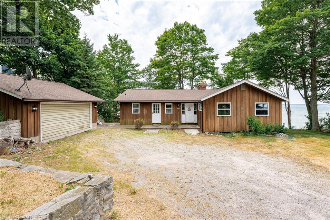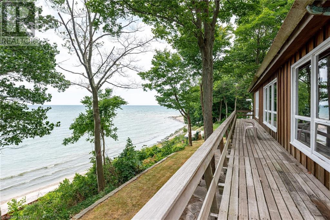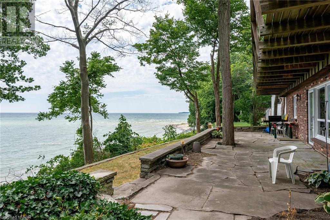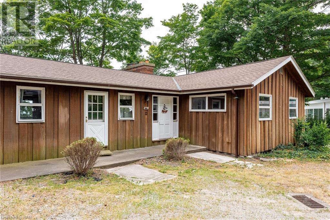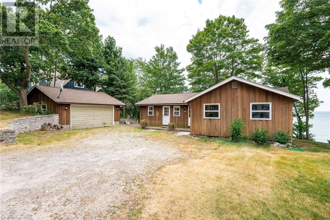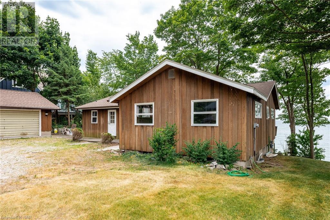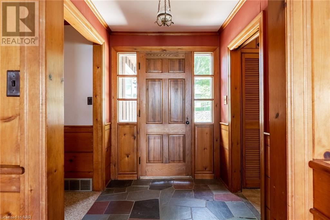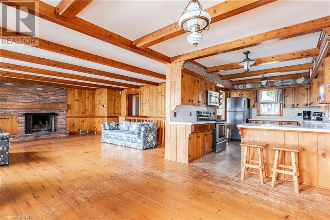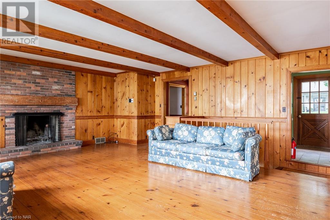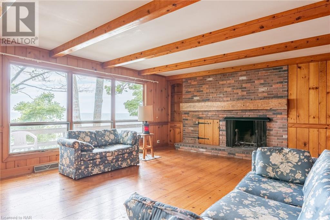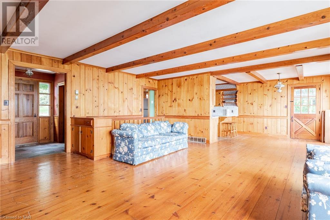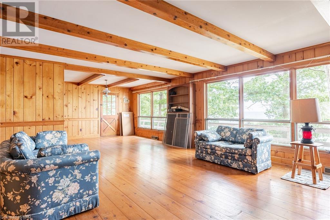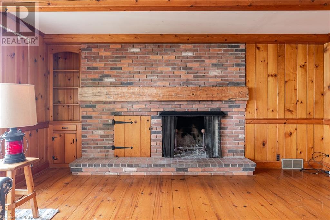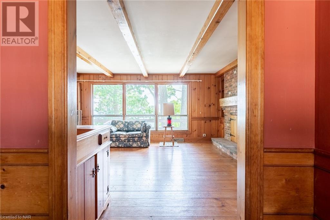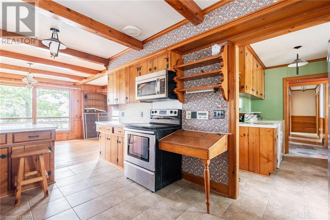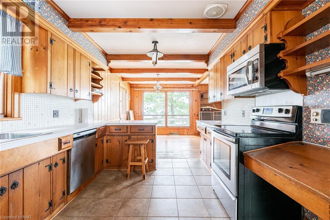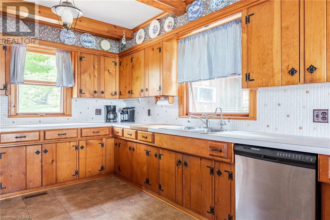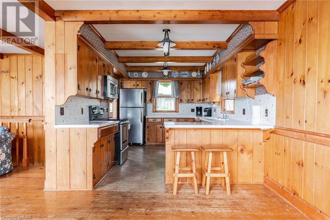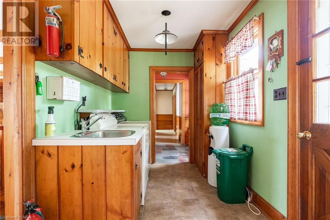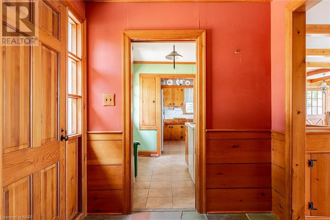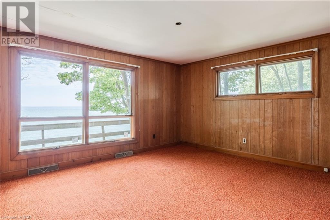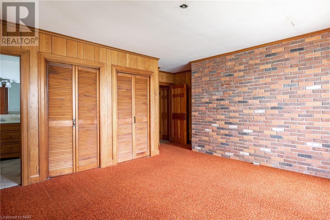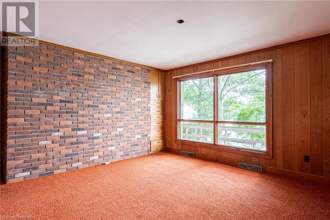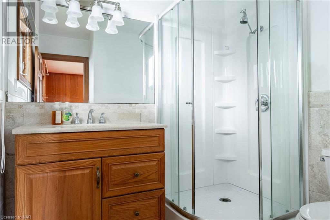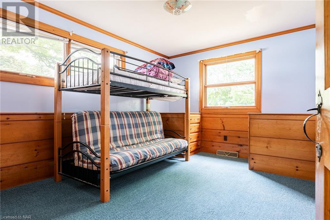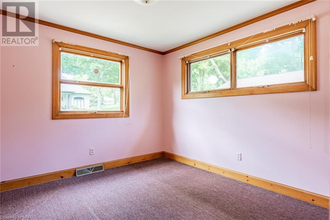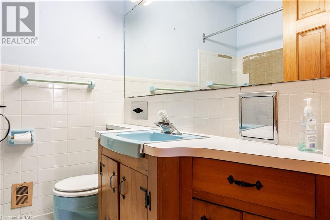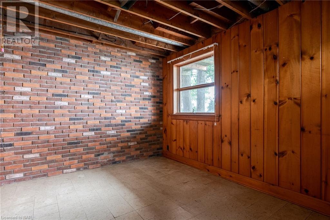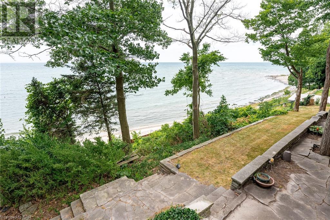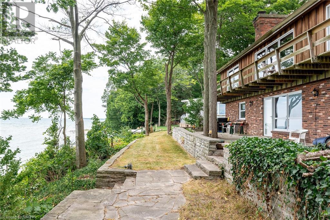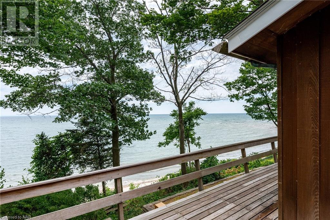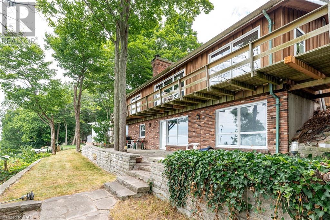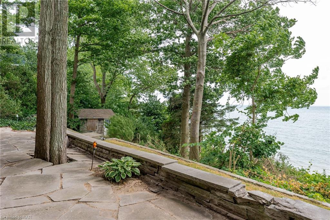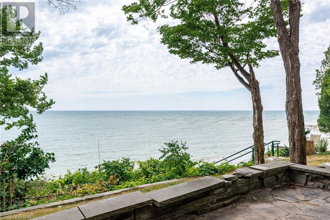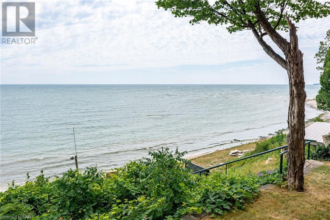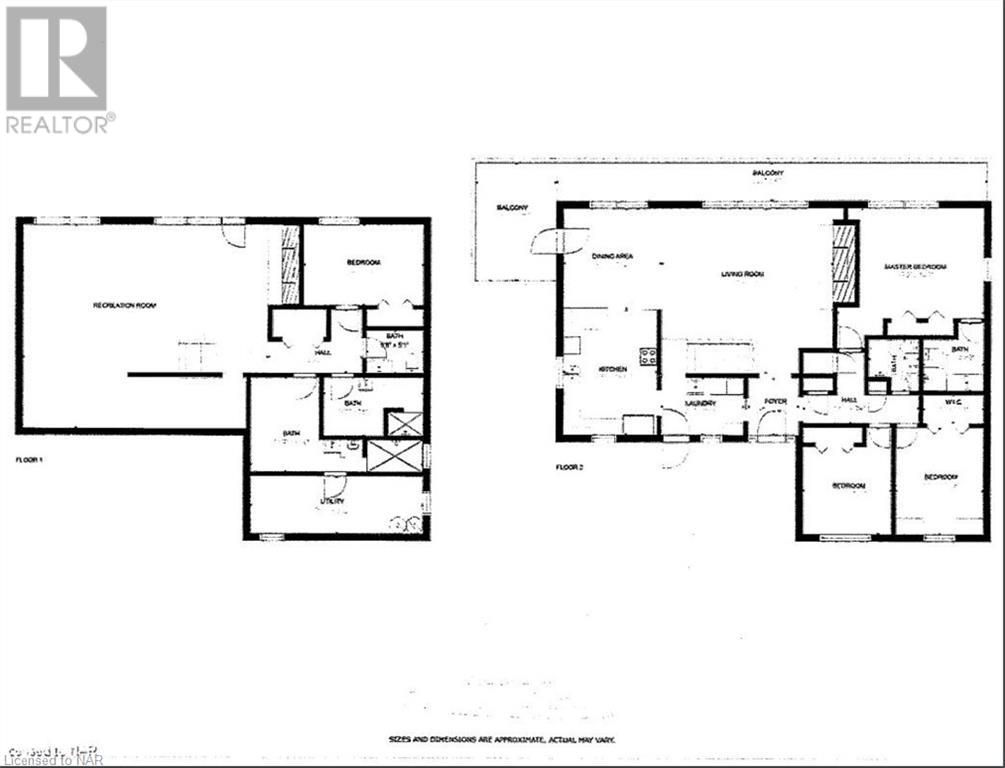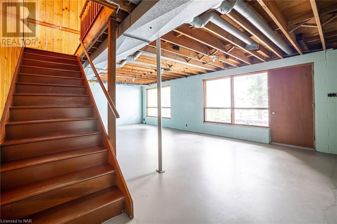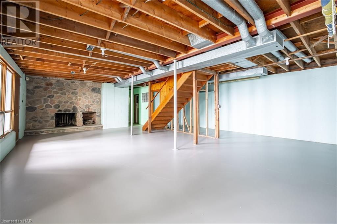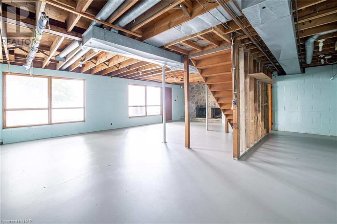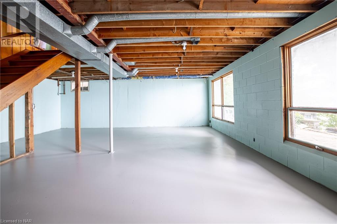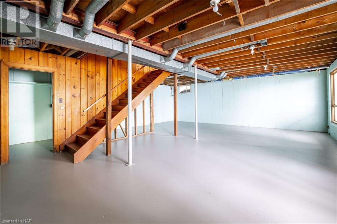- Ontario
- Wainfleet
10121 Cedar Crest Rd
CAD$1,249,000
CAD$1,249,000 Asking price
10121 CEDAR CREST RoadWainfleet, Ontario, L3K5V4
Delisted
3+136| 1300 sqft
Listing information last updated on Wed Nov 01 2023 12:52:39 GMT-0400 (Eastern Daylight Time)

Open Map
Log in to view more information
Go To LoginSummary
ID40422198
StatusDelisted
Ownership TypeFreehold
Brokered ByD.W. HOWARD REALTY LTD. BROKERAGE
TypeResidential House,Detached,Bungalow
Age
Land Size1/2 - 1.99 acres
Square Footage1300 sqft
RoomsBed:3+1,Bath:3
Virtual Tour
Detail
Building
Bathroom Total3
Bedrooms Total4
Bedrooms Above Ground3
Bedrooms Below Ground1
AppliancesDishwasher,Dryer,Refrigerator,Stove,Washer
Architectural StyleBungalow
Basement DevelopmentFinished
Basement TypeFull (Finished)
Construction Style AttachmentDetached
Cooling TypeNone
Exterior FinishBrick,See Remarks
Fireplace FuelWood
Fireplace PresentTrue
Fireplace Total2
Fireplace TypeOther - See remarks
Half Bath Total1
Heating FuelNatural gas
Heating TypeForced air
Size Interior1300.0000
Stories Total1
TypeHouse
Utility WaterWell
Land
Size Total Text1/2 - 1.99 acres
Access TypeRoad access
Acreagefalse
AmenitiesBeach,Shopping
SewerSeptic System
Surface WaterLake
Surrounding
Ammenities Near ByBeach,Shopping
Community FeaturesQuiet Area
Location DescriptionHYWY 3 to south on Cement Road to right on Lakeshore Road to left onto Cedar Crest Rd to #10121
Zoning DescriptionRLS-C10
Other
FeaturesCrushed stone driveway,Country residential
BasementFinished,Full (Finished)
FireplaceTrue
HeatingForced air
Remarks
95' OF WONDERFUL PRIVATE SAND BEACH! Come discover Cedar Crest Road, a private lane nestled along the shore of Lake Erie, lined with well-kept executive homes. These homes enjoy some of the most amazing lake views along the lake. The sunsets are unsurpassed! The home itself is a solid, well-built, open concept home. A wall of windows overlooks the lake, flooding the primary rooms with natural light. The living room is highlighted by a wood burning fireplace. Three spacious bedrooms are found on the main level including the master which enjoys lake views and an ensuite bath. A laundry room and 4-piece bath complete this level. The lower level creates all kinds of potential. The massive family room with fireplace opens to a lower patio with water views. A bedroom, changing rooms and a 2-piece bath are found on this level making it easily converted to an in-law suite. The charming City of Port Colborne with it's shops and restaurants and the big ships of the Welland Canal are just a short distance away. Come explore this special spot...you'll want to call it home! (id:22211)
The listing data above is provided under copyright by the Canada Real Estate Association.
The listing data is deemed reliable but is not guaranteed accurate by Canada Real Estate Association nor RealMaster.
MLS®, REALTOR® & associated logos are trademarks of The Canadian Real Estate Association.
Location
Province:
Ontario
City:
Wainfleet
Community:
Morgan’s Pt
Room
Room
Level
Length
Width
Area
3pc Bathroom
Lower
NaN
Measurements not available
Other
Lower
11.15
8.23
91.86
11'2'' x 8'3''
Other
Lower
11.52
6.76
77.83
11'6'' x 6'9''
2pc Bathroom
Lower
NaN
Measurements not available
Bedroom
Lower
13.91
9.74
135.55
13'11'' x 9'9''
Family
Lower
28.90
24.51
708.38
28'11'' x 24'6''
Bedroom
Main
12.83
10.40
133.42
12'10'' x 10'5''
Bedroom
Main
12.83
10.40
133.42
12'10'' x 10'5''
Full bathroom
Main
NaN
Measurements not available
Primary Bedroom
Main
15.58
14.50
225.99
15'7'' x 14'6''
Kitchen
Main
14.99
9.84
147.57
15'0'' x 9'10''
Dining
Main
11.91
10.33
123.08
11'11'' x 10'4''
Living
Main
20.18
19.59
395.20
20'2'' x 19'7''
School Info
Private Schools9-12 Grades Only
E.L. Crossley Secondary School
350 Hwy 20 W, Ridgeville19.032 km
SecondaryEnglish
9-12 Grades Only
Port Colborne High School
211 Elgin St, Port Colborne2.6 km
SecondaryEnglish
K-8 Grades Only
St Patrick Catholic Elementary School (pc)
266 Rosemount Ave, Port Colborne1.724 km
ElementaryMiddleEnglish
1-8 Grades Only
Mckay Public School
320 Fielden Ave, Port Colborne2.722 km
ElementaryMiddleFrench Immersion Program
9-12 Grades Only
Welland Centennial
240 Thorold Rd, Welland14.736 km
SecondaryFrench Immersion Program

