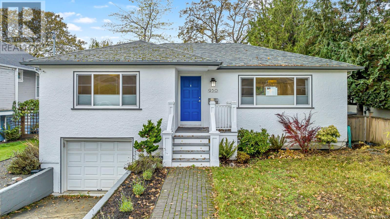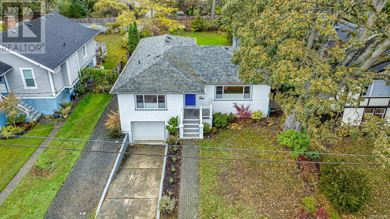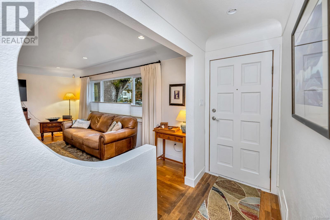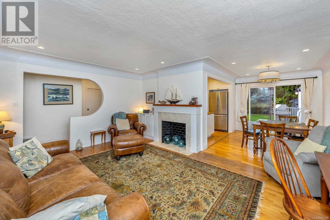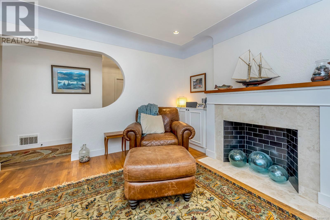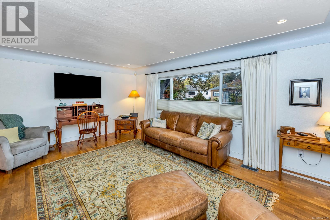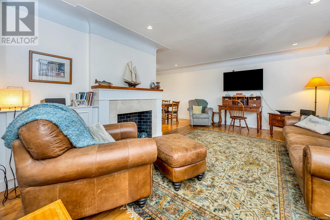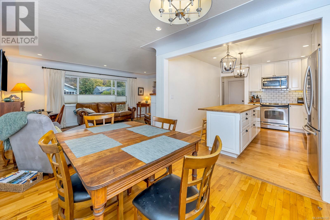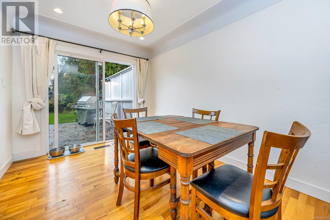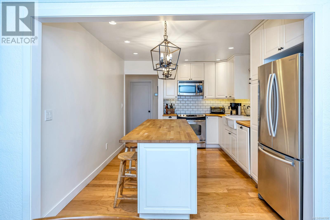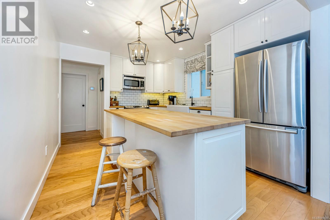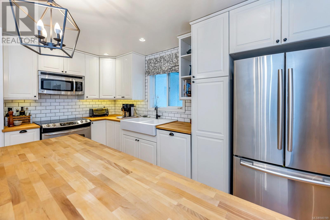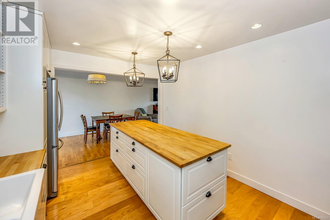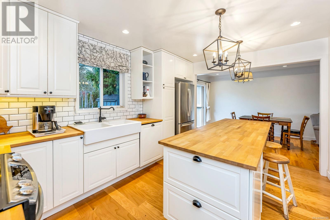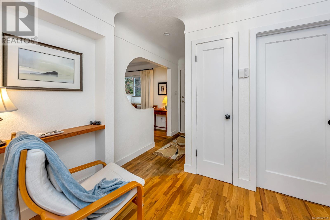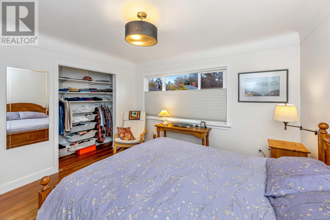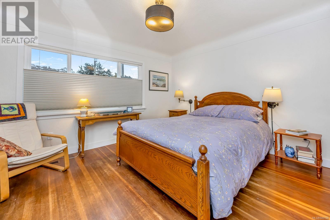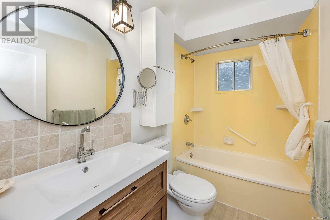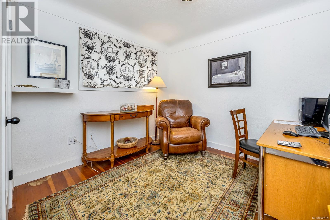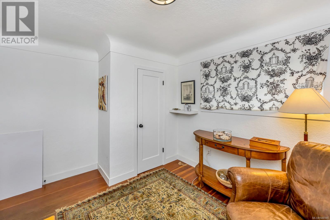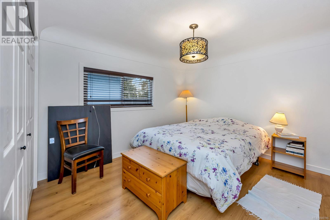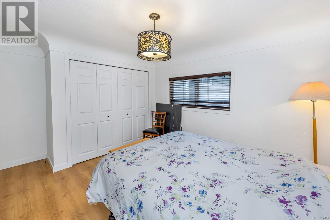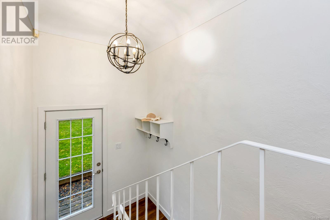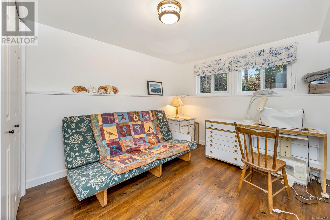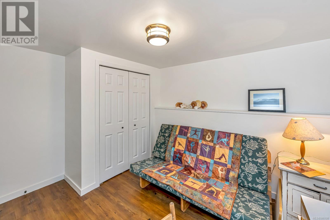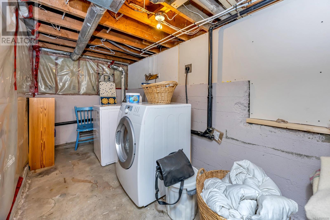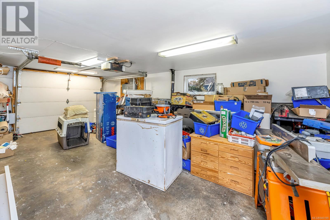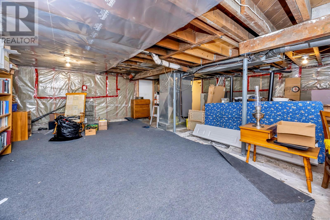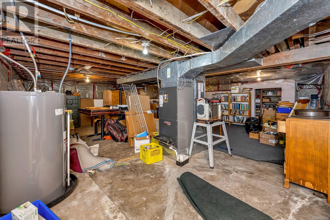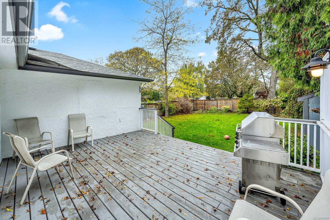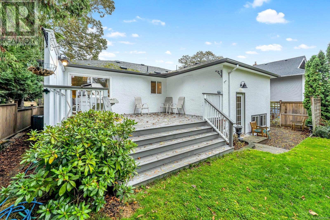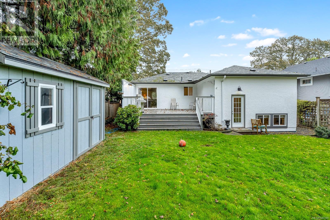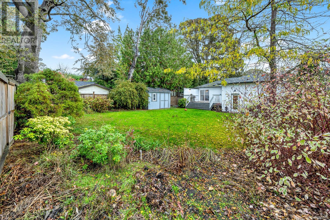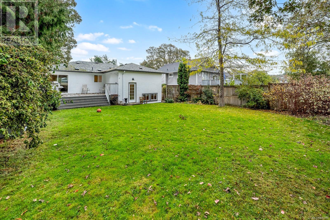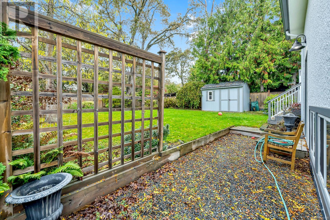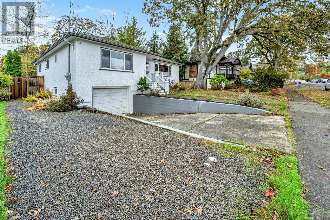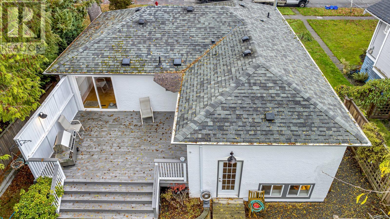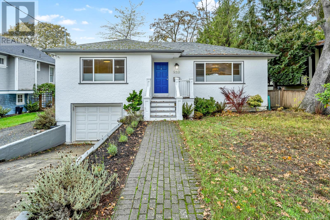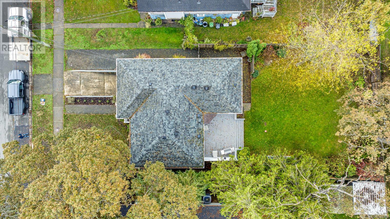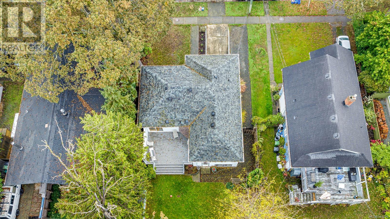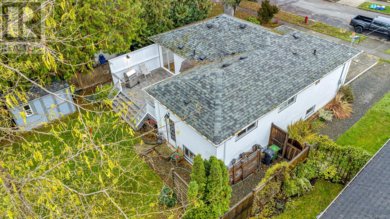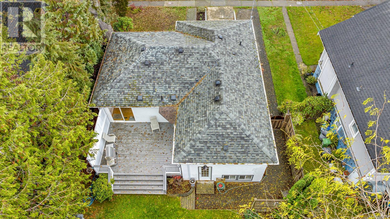- British Columbia
- Victoria
950 Cowichan St
CAD$1,324,900
CAD$1,324,900 Asking price
950 Cowichan StVictoria, British Columbia, V8S4E5
Delisted
412| 2143 sqft
Listing information last updated on Sat Dec 09 2023 08:45:08 GMT-0500 (Eastern Standard Time)

Open Map
Log in to view more information
Go To LoginSummary
ID946199
StatusDelisted
Ownership TypeFreehold
Brokered ByRE/MAX Camosun
TypeResidential House
AgeConstructed Date: 1951
Land Size6367 sqft
Square Footage2143 sqft
RoomsBed:4,Bath:1
Detail
Building
Bathroom Total1
Bedrooms Total4
Constructed Date1951
Cooling TypeAir Conditioned
Fireplace PresentFalse
Heating FuelElectric
Heating TypeForced air,Heat Pump
Size Interior2143 sqft
Total Finished Area1469 sqft
TypeHouse
Land
Size Total6367 sqft
Size Total Text6367 sqft
Access TypeRoad access
Acreagefalse
Size Irregular6367
Surrounding
Zoning TypeResidential
Other
FeaturesCentral location,Level lot,Other,Rectangular
FireplaceFalse
HeatingForced air,Heat Pump
Remarks
Discover this delightful four-bedroom home nestled in a highly sought-after location bordering the Oak Bay community. Situated just a leisurely stroll away from the vibrant Oak Bay Village, this home sits on a welcoming street surrounded by schools, and the Royal Jubilee Hospital. The main level welcomes you with an inviting front room, elegant formal dining area and a thoughtfully updated kitchen. Three spacious bedrooms and updated main bathroom. Downstairs you will find a partially finished basement with another bedroom, dedicated laundry space and access to the garage. This property boasts a generously sized lot featuring a beautiful backyard with a back lane that holds tremendous potential! Perfect for kids and pets and west facing for those BBQ nights. This distinctive property combines comfort, convenience and potential making it a unique find! (id:22211)
The listing data above is provided under copyright by the Canada Real Estate Association.
The listing data is deemed reliable but is not guaranteed accurate by Canada Real Estate Association nor RealMaster.
MLS®, REALTOR® & associated logos are trademarks of The Canadian Real Estate Association.
Location
Province:
British Columbia
City:
Victoria
Community:
Fairfield East
Room
Room
Level
Length
Width
Area
Storage
Lower
11.84
6.17
73.05
11'10 x 6'2
Bedroom
Lower
10.33
9.51
98.33
10'4 x 9'6
Laundry
Lower
6.50
12.07
78.43
6'6 x 12'1
Storage
Lower
3.58
6.59
23.58
3'7 x 6'7
Unfinished
Lower
23.59
24.34
574.25
23'7 x 24'4
Porch
Main
4.82
6.76
32.60
4'10 x 6'9
Entrance
Main
12.66
3.35
42.38
12'8 x 3'4
Living
Main
12.66
17.91
226.86
12'8 x 17'11
Dining
Main
10.99
8.76
96.28
11'0 x 8'9
Kitchen
Main
10.66
13.91
148.33
10'8 x 13'11
Other
Main
9.68
6.07
58.74
9'8 x 6'1
Primary Bedroom
Main
11.15
12.17
135.78
11'2 x 12'2
Bathroom
Main
NaN
4-Piece
Bedroom
Main
9.15
9.91
90.69
9'2 x 9'11
Bedroom
Main
11.84
9.91
117.35
11'10 x 9'11

