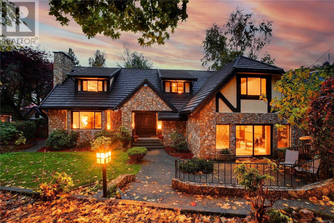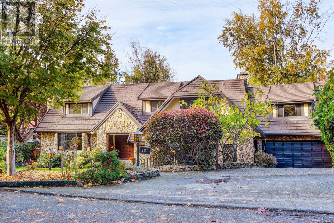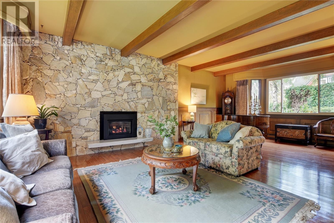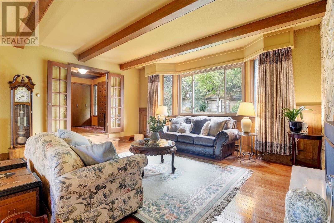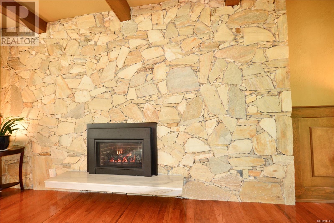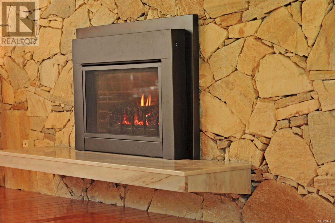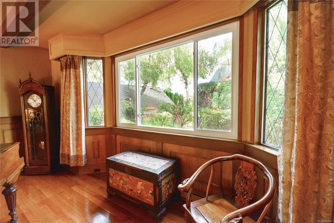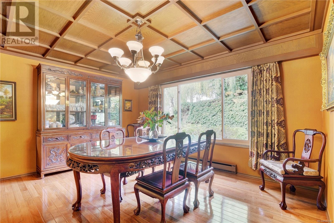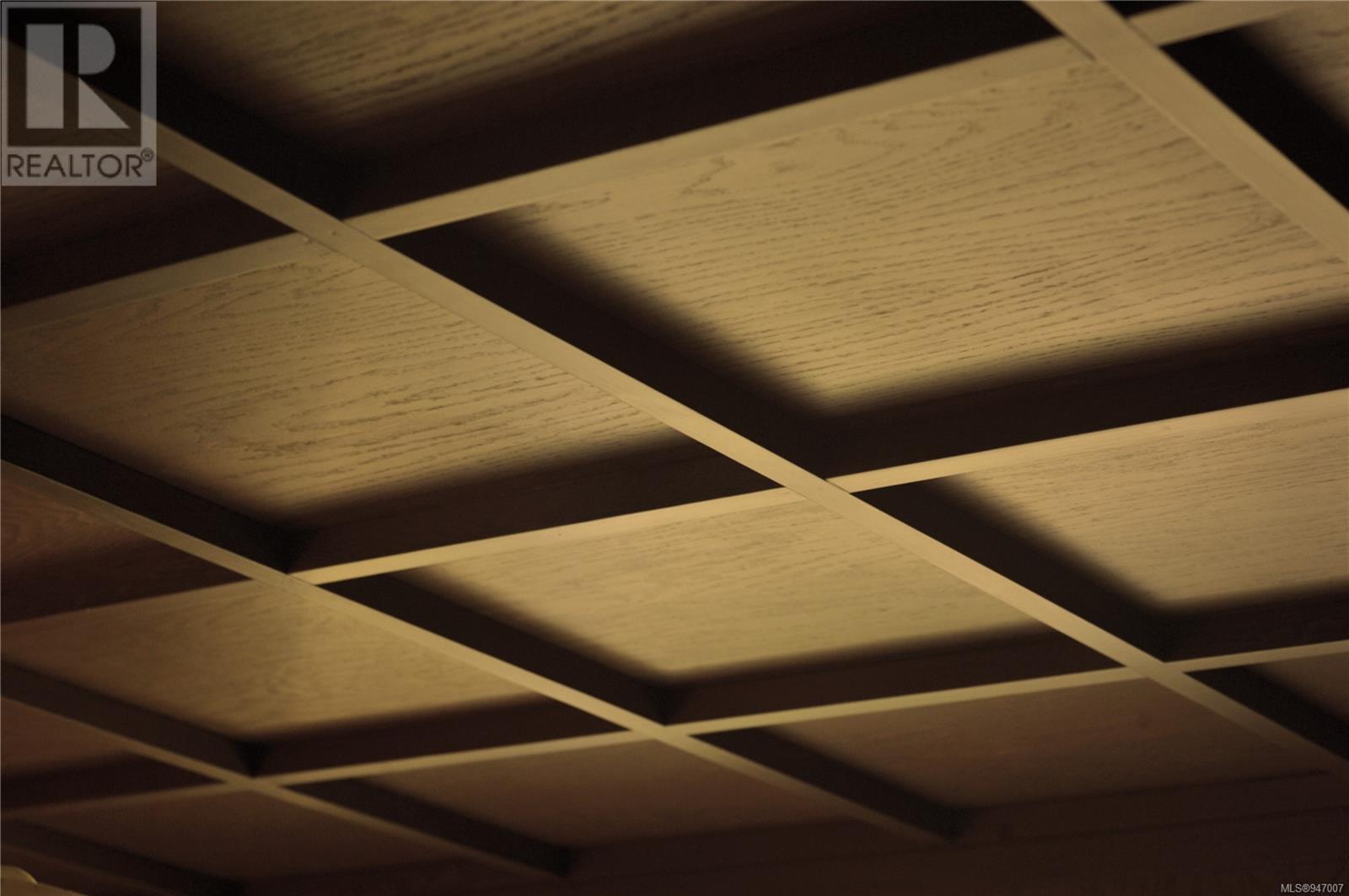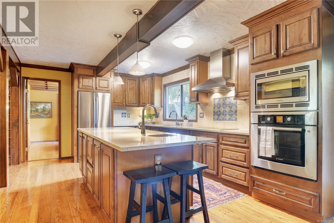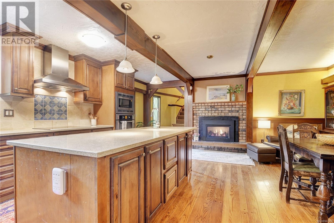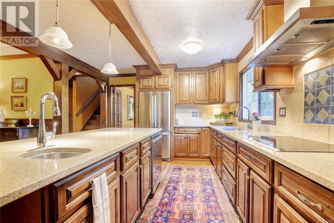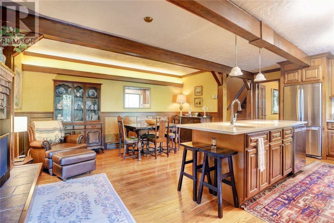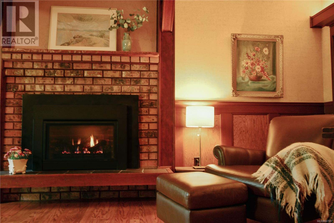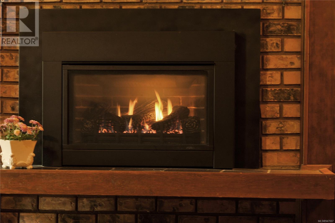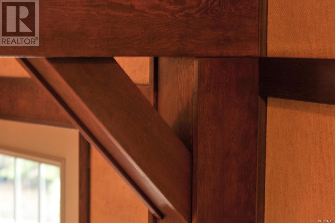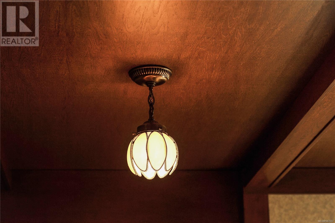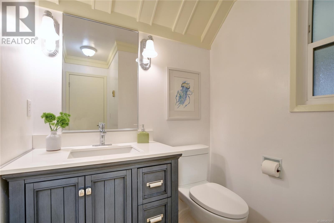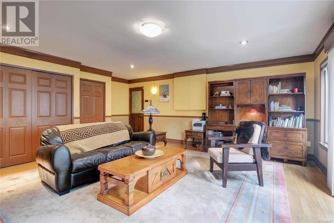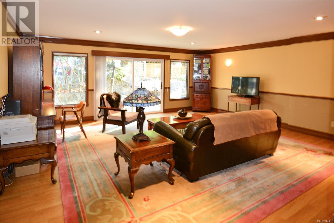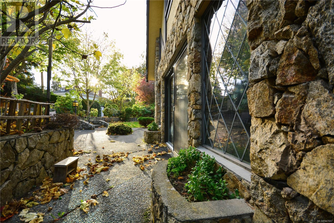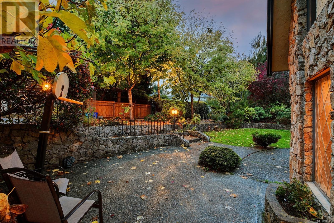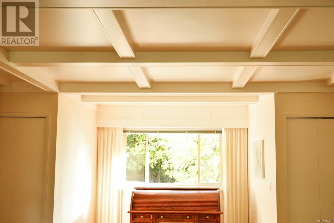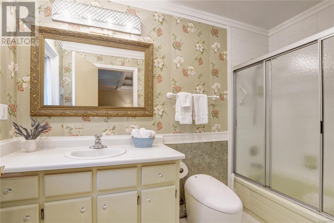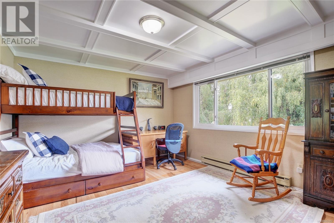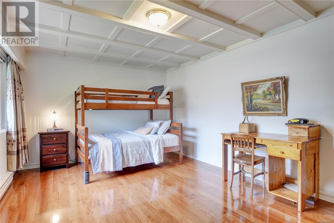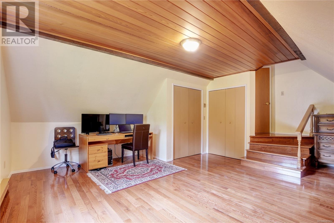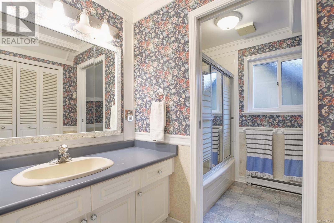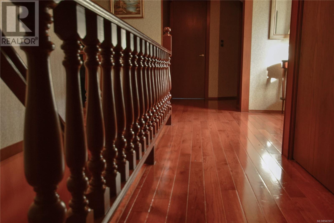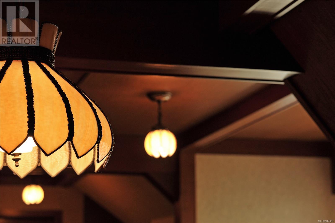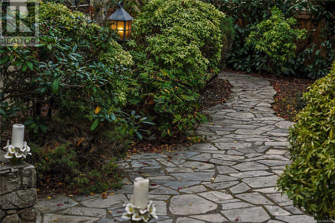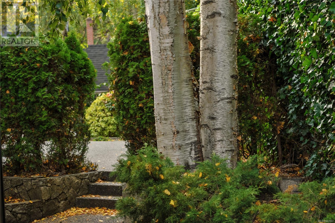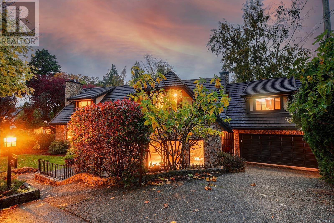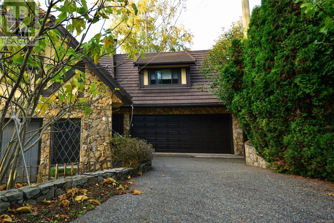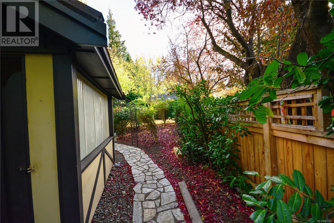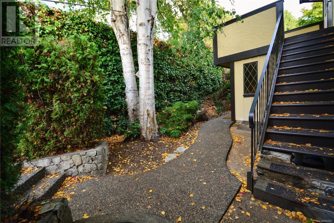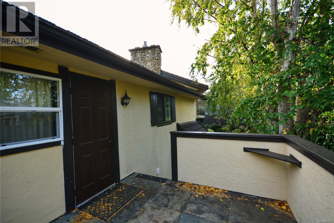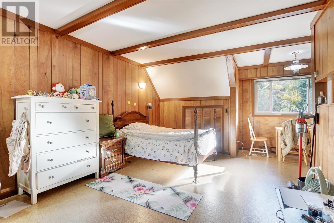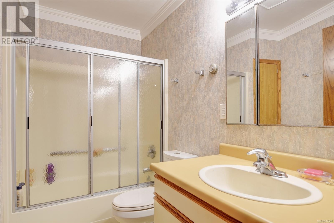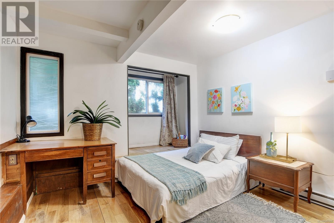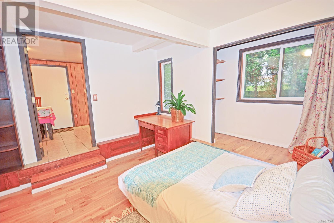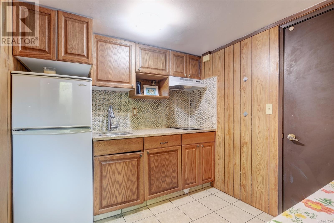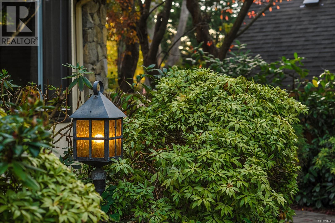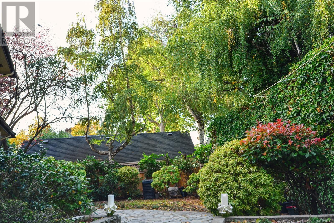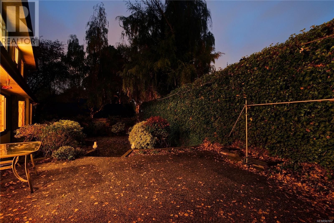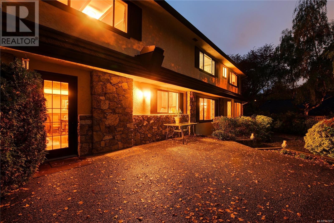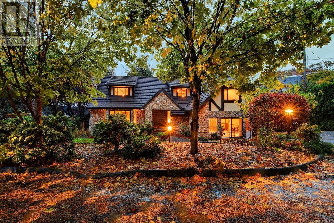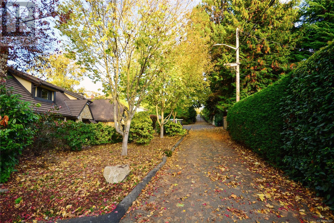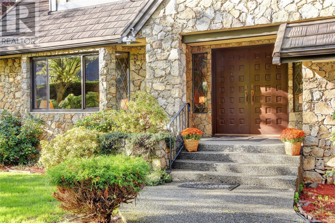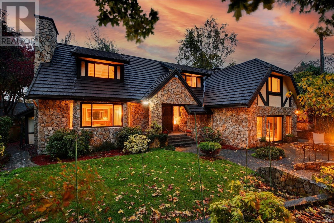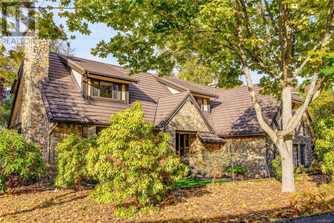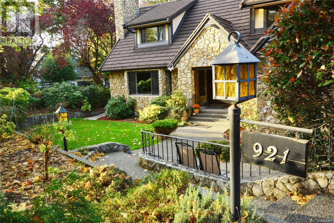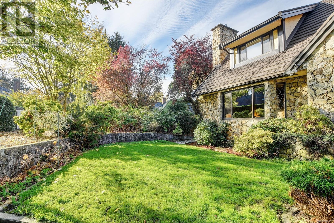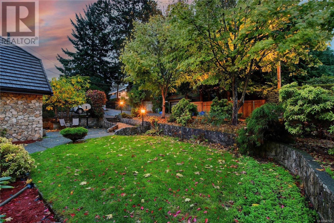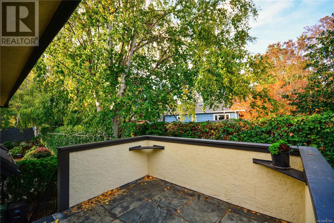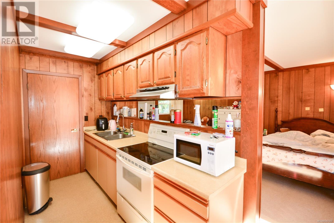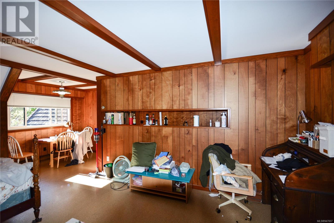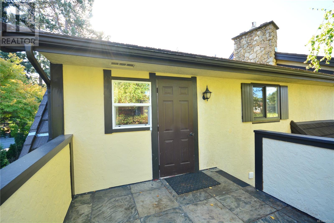- British Columbia
- Victoria
921 St Charles St
CAD$1,924,999
CAD$1,924,999 Asking price
921 St. Charles StVictoria, British Columbia, V8S3P7
Delisted
653| 4956 sqft
Listing information last updated on Tue Jan 30 2024 00:34:15 GMT-0500 (Eastern Standard Time)

Open Map
Log in to view more information
Go To LoginSummary
ID947007
StatusDelisted
Ownership TypeFreehold
Brokered BySotheby's International Realty Canada
TypeResidential House
AgeConstructed Date: 1975
Land Size8966 sqft
Square Footage4956 sqft
RoomsBed:6,Bath:5
Virtual Tour
Detail
Building
Bathroom Total5
Bedrooms Total6
Architectural StyleTudor
Constructed Date1975
Cooling TypeNone
Fireplace PresentTrue
Fireplace Total2
Heating FuelElectric,Natural gas,Other
Heating TypeBaseboard heaters
Size Interior4956 sqft
Total Finished Area4489 sqft
TypeHouse
Land
Size Total8966 sqft
Size Total Text8966 sqft
Acreagefalse
Size Irregular8966
Surrounding
Zoning DescriptionR1-A
Zoning TypeResidential
Other
FeaturesCentral location,Cul-de-sac,Level lot,Park setting,Private setting,Other,Rectangular
FireplaceTrue
HeatingBaseboard heaters
Remarks
Discover the versatility & enduring craftsmanship in this large family home nestled in the coveted Rockland neighbourhood. Tucked away on a no-thru lane removed from traffic, this property offers fabulous privacy & serene park-like setting, minutes from downtown. This classic Tudor built in 1975 has over 4400 sq ft; elegant principal rooms, updated Chef’s kitchen w/ fireplace, sprawling Rec room w/ walk-out to garden patio, 4 large bedrooms upstairs, & 2 self-contained in-law suites with separate entrances. Whether you need room for extended family, guests, home office or artist studio the additional accommodation provides incredible versatility.The tranquil .21 acre lot has easy-care gardens & meandering flagstone patios that nod to the charming stone clad exterior. Many updates have been made including new perimeter drains, worry free steel roof and new gleaming oak floors. The home exudes timeless appeal, warmth & character. An incredible opportunity to own a fabulous family home in the heart of one of Victoria's most prestigious urban neighbourhoods. (id:22211)
The listing data above is provided under copyright by the Canada Real Estate Association.
The listing data is deemed reliable but is not guaranteed accurate by Canada Real Estate Association nor RealMaster.
MLS®, REALTOR® & associated logos are trademarks of The Canadian Real Estate Association.
Location
Province:
British Columbia
City:
Victoria
Community:
Rockland
Room
Room
Level
Length
Width
Area
Balcony
Second
10.99
10.01
109.98
11 ft x 10 ft
Bedroom
Second
16.99
16.01
272.09
17 ft x 16 ft
Bedroom
Second
16.99
12.01
204.07
17 ft x 12 ft
Bedroom
Second
14.01
12.01
168.22
14 ft x 12 ft
Ensuite
Second
NaN
4-Piece
Bathroom
Second
NaN
4-Piece
Primary Bedroom
Second
18.01
14.01
252.33
18 ft x 14 ft
Patio
Main
23.00
14.99
344.83
23 ft x 15 ft
Patio
Main
21.00
19.00
398.87
21 ft x 19 ft
Patio
Main
18.01
12.01
216.28
18 ft x 12 ft
Storage
Main
10.01
6.00
60.08
10 ft x 6 ft
Bathroom
Main
NaN
2-Piece
Eating area
Main
16.01
10.01
160.21
16 ft x 10 ft
Recreation
Main
20.01
18.01
360.47
20' x 18'
Kitchen
Main
22.01
8.99
197.90
22 ft x 9 ft
Dining
Main
14.01
12.01
168.22
14' x 12'
Living
Main
29.00
19.00
550.94
29' x 19'
Entrance
Main
10.01
6.99
69.93
10' x 7'
Bedroom
Additional Accommodation
8.99
8.99
80.81
9 ft x 9 ft
Bathroom
Additional Accommodation
0.00
X
Bedroom
Additional Accommodation
12.01
10.99
131.98
12 ft x 11 ft
Kitchen
Additional Accommodation
10.01
8.01
80.11
10 ft x 8 ft
Bathroom
Additional Accommodation
0.00
X
Living
Additional Accommodation
19.00
12.01
228.10
19' x 12'
Kitchen
Additional Accommodation
10.01
4.99
49.90
10' x 5'

