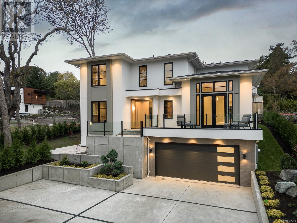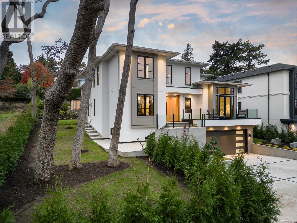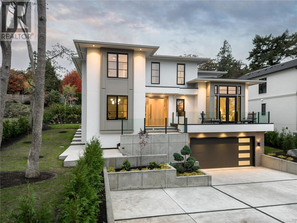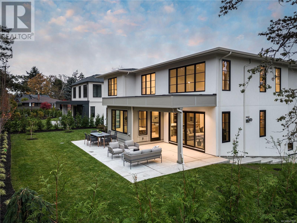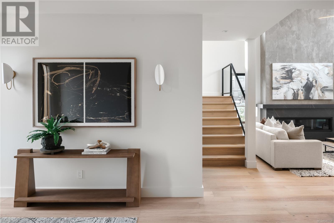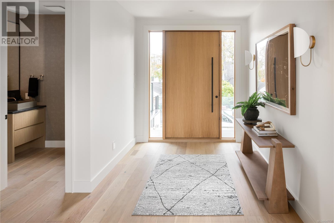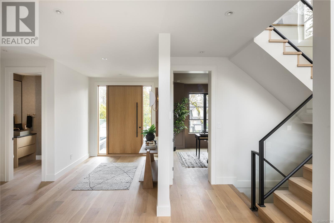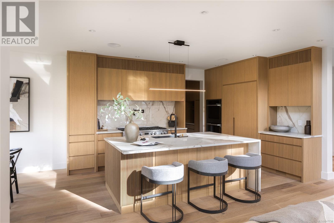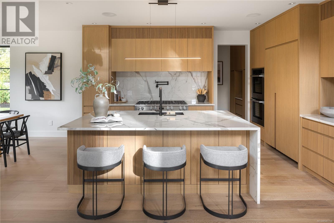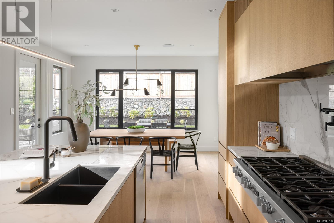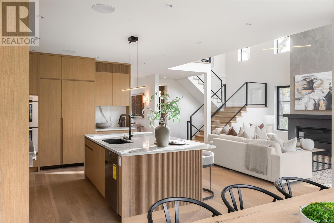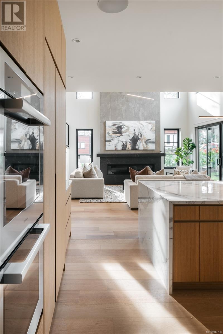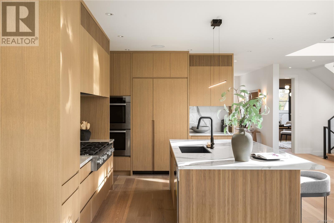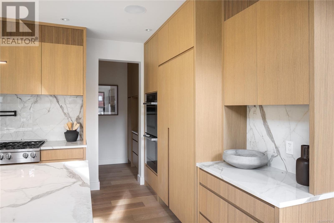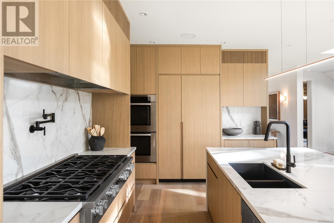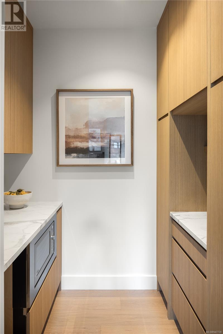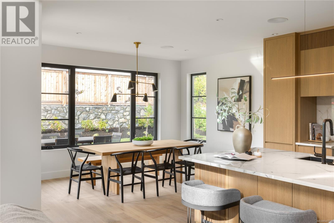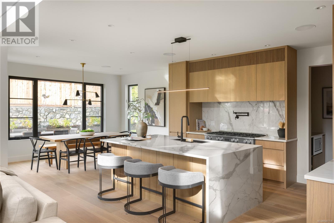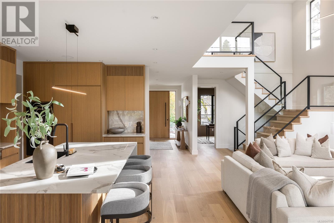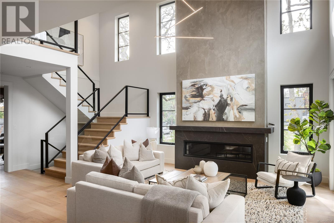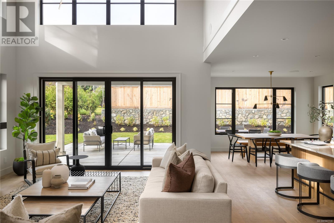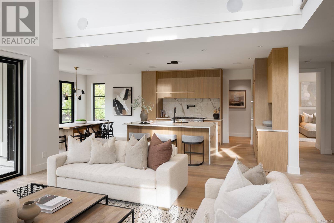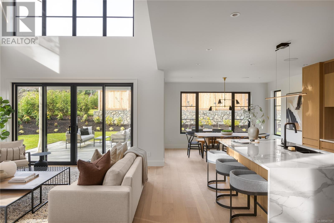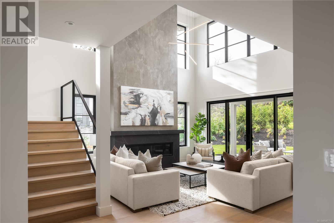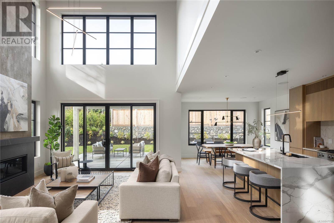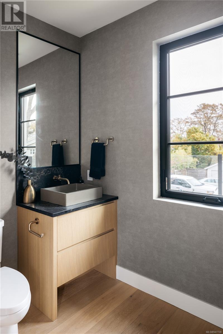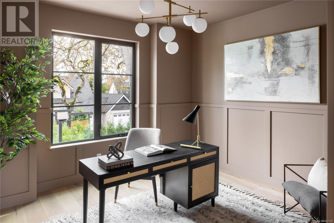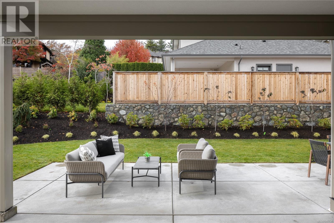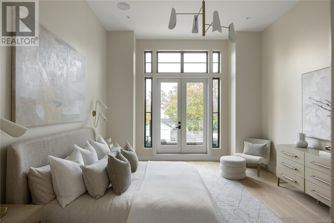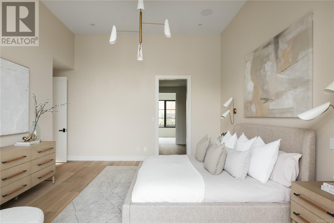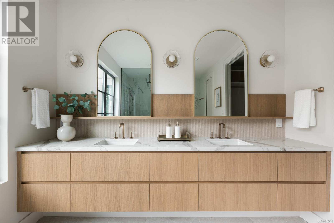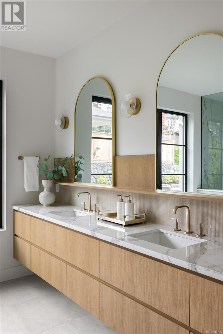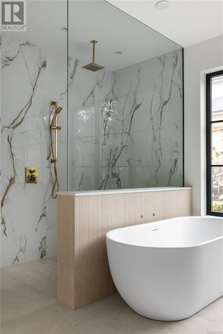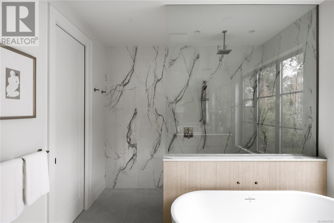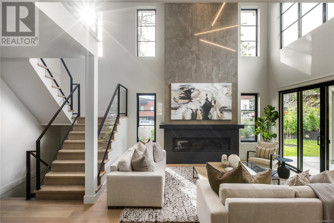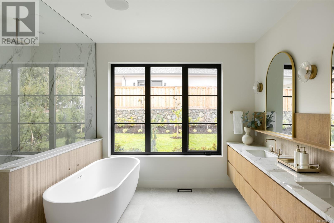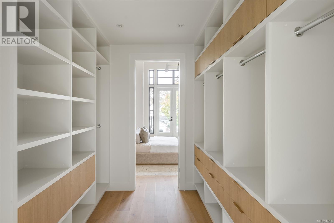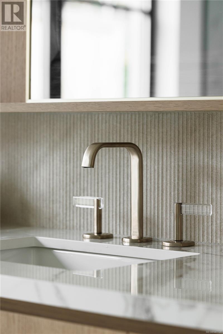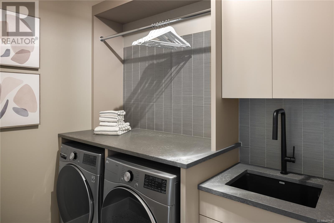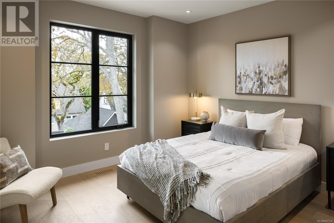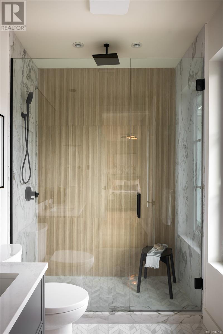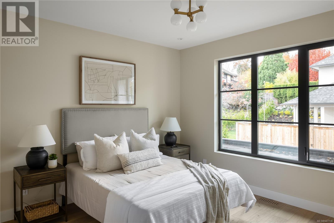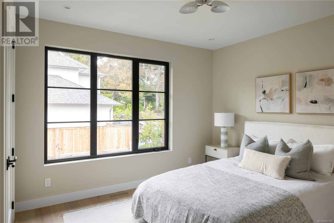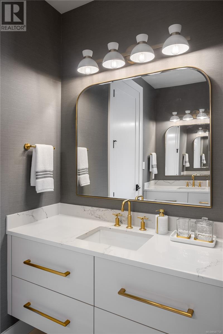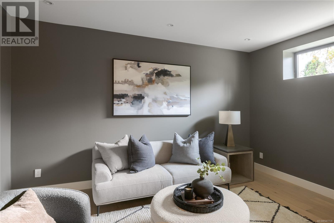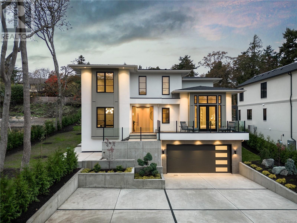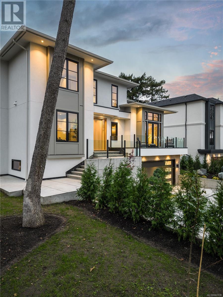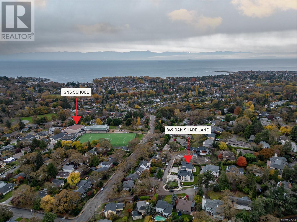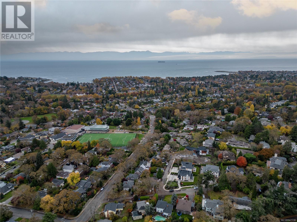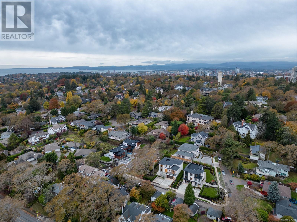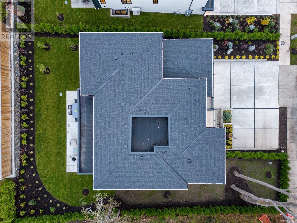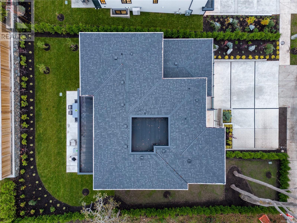- British Columbia
- Victoria
849 Oak Shade Lane
CAD$3,399,000
CAD$3,399,000 Asking price
849 Oak Shade LaneVictoria, British Columbia, V8S3Z1
Delisted · Delisted ·
446| 4023 sqft
Listing information last updated on Wed Jan 10 2024 23:53:13 GMT-0500 (Eastern Standard Time)

Open Map
Log in to view more information
Go To LoginSummary
ID947738
StatusDelisted
Ownership TypeFreehold
Brokered ByThe Agency
TypeResidential House
AgeConstructed Date: 2023
Land Size9016 sqft
Square Footage4023 sqft
RoomsBed:4,Bath:4
Virtual Tour
Detail
Building
Bathroom Total4
Bedrooms Total4
AppliancesRefrigerator,Stove,Washer,Dryer
Architectural StyleContemporary,Other
Constructed Date2023
Cooling TypeAir Conditioned,Fully air conditioned
Fireplace PresentTrue
Fireplace Total1
Heating FuelElectric,Natural gas,Other
Heating TypeHeat Pump
Size Interior4023 sqft
Total Finished Area3418 sqft
TypeHouse
Land
Size Total9016 sqft
Size Total Text9016 sqft
Access TypeRoad access
Acreagefalse
Size Irregular9016
Surrounding
Zoning TypeResidential
Other
FeaturesOther
FireplaceTrue
HeatingHeat Pump
Remarks
Welcome to 849 Oak Shade lane, a sleek coastal California inspired home built by Ten Mile Properties & designed by JV Interiors. Located in Rockland this 4 bed/4 bath boasts over 3400 sqft of quality design & details with focus on seamless lines & clean transitions. A spacious entrance welcomes you to a light & airy great room with 18ft ceilings, oversize windows, engineered oak floors, a gourmet kitchen w/custom oak cabinetry, panel ready Miele appliances & butlers pantry. Impressive primary bedroom w/ 12ft vaulted ceiling, 5pc spa-inspired ensuite & Walk-in closet, office/den, 2pc powder room & covered outdoor living area w/ west facing backyard complement the main level. On the upper level you will find a secondary primary bdrm with 3pc-ensuite, two add'l bdrms, 4pc bath & laundry room. Lower level includes a mud room, media room & double car garage. Conveniently located on a quiet, tree-lined street near Oak Bay Ave, GNS and all the best amenities Victoria has to offer. Price +GST (id:22211)
The listing data above is provided under copyright by the Canada Real Estate Association.
The listing data is deemed reliable but is not guaranteed accurate by Canada Real Estate Association nor RealMaster.
MLS®, REALTOR® & associated logos are trademarks of The Canadian Real Estate Association.
Location
Province:
British Columbia
City:
Victoria
Community:
Rockland
Room
Room
Level
Length
Width
Area
Bedroom
Second
12.01
12.01
144.19
12' x 12'
Bathroom
Second
NaN
5-Piece
Bedroom
Second
12.01
12.01
144.19
12' x 12'
Laundry
Second
10.01
8.01
80.11
10' x 8'
Ensuite
Second
NaN
3-Piece
Bedroom
Second
12.99
10.99
142.79
13' x 11'
Utility
Lower
4.99
10.99
54.81
5' x 11'
Media
Lower
14.99
10.01
150.03
15' x 10'
Entrance
Lower
8.99
6.99
62.82
9' x 7'
Patio
Main
23.00
6.99
160.72
23' x 7'
Ensuite
Main
NaN
5-Piece
Primary Bedroom
Main
14.99
16.01
240.05
15' x 16'
Bathroom
Main
NaN
2-Piece
Pantry
Main
6.00
6.99
41.96
6' x 7'
Kitchen
Main
10.01
14.01
140.18
10' x 14'
Eating area
Main
14.01
12.01
168.22
14' x 12'
Living
Main
20.01
16.99
340.12
20' x 17'
Office
Main
12.99
10.99
142.79
13' x 11'
Entrance
Main
8.01
14.99
120.03
8' x 15'

