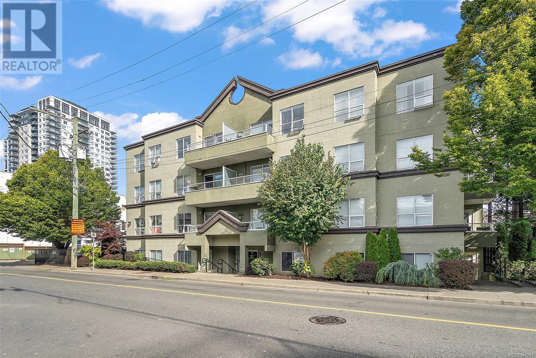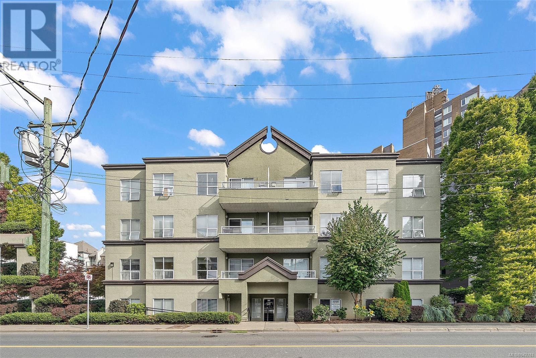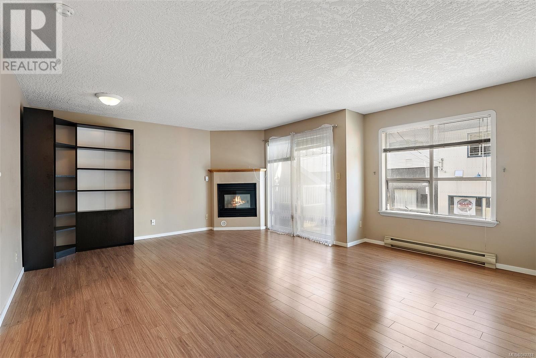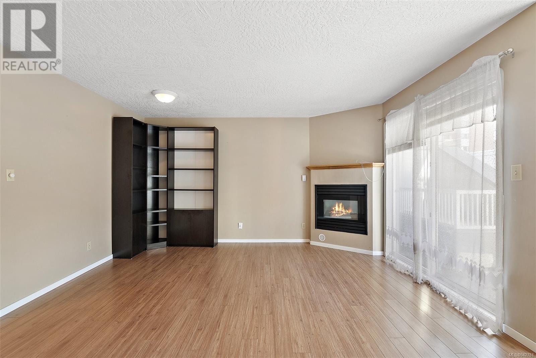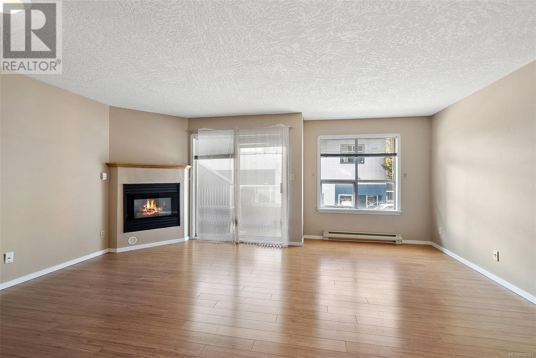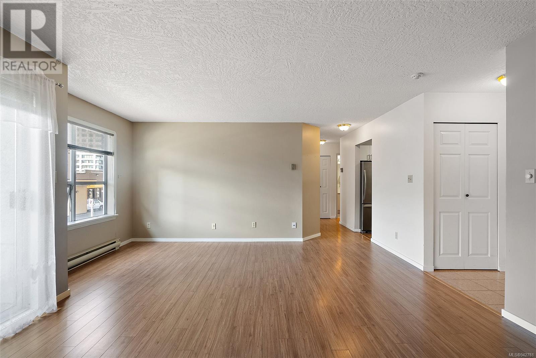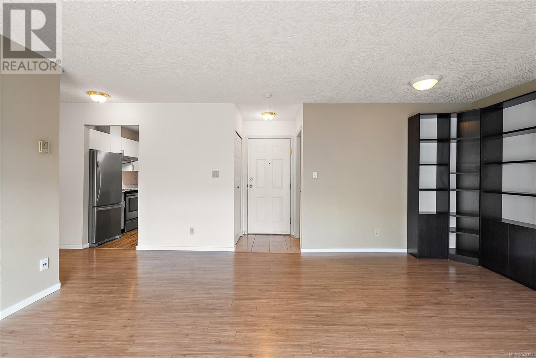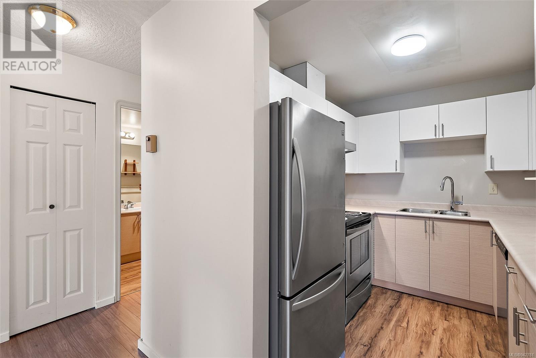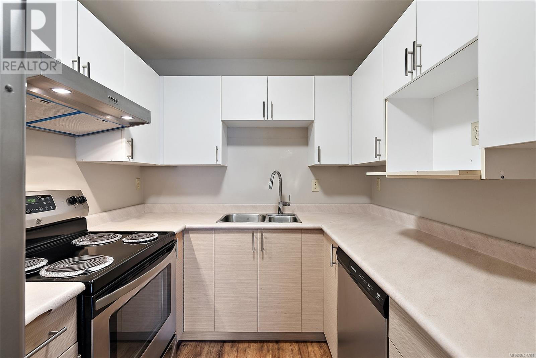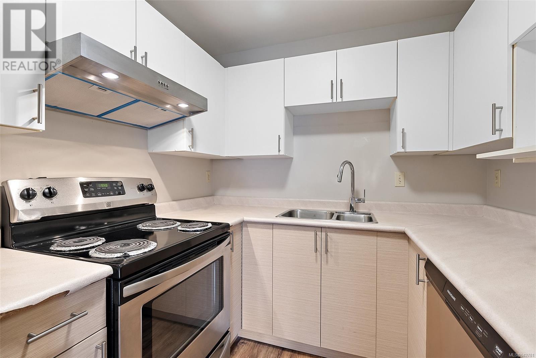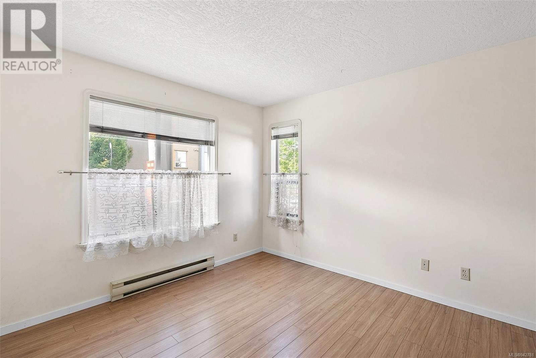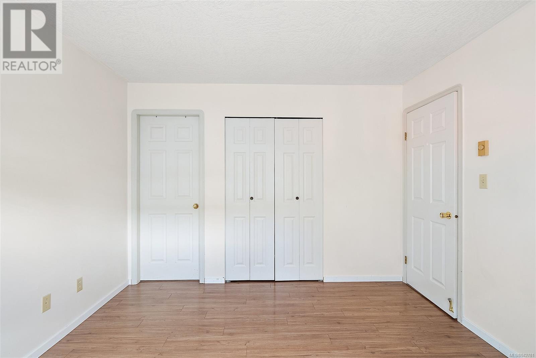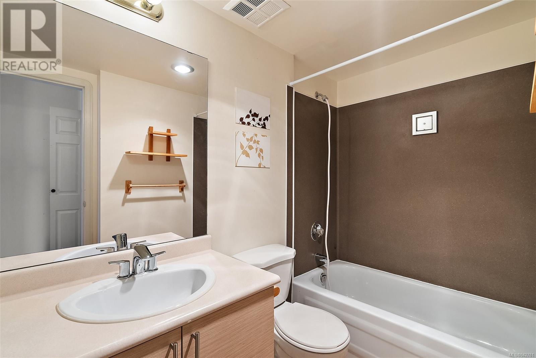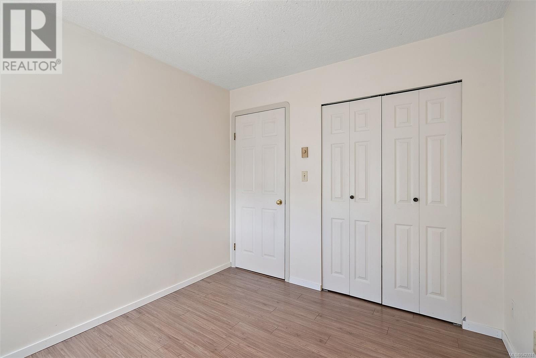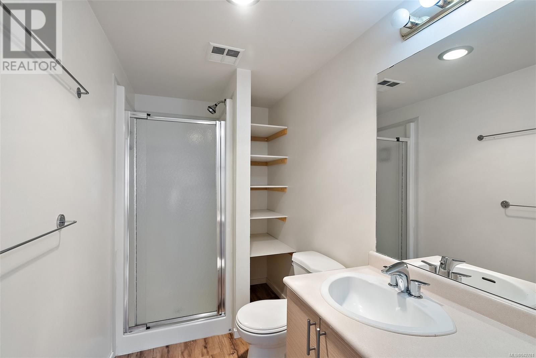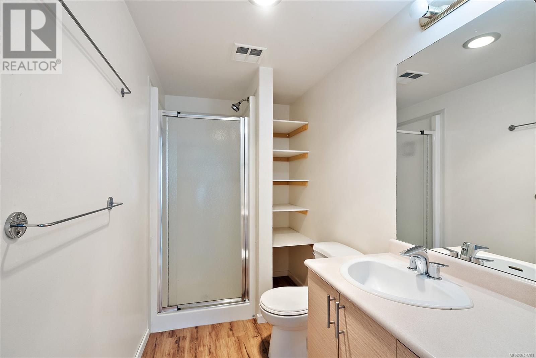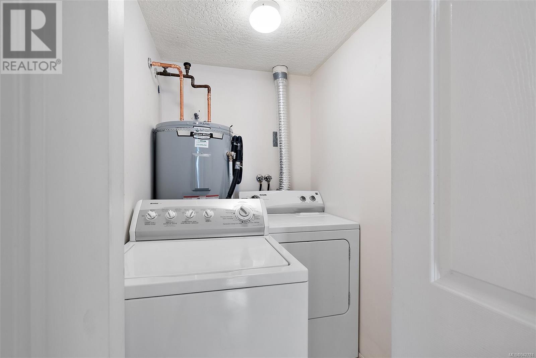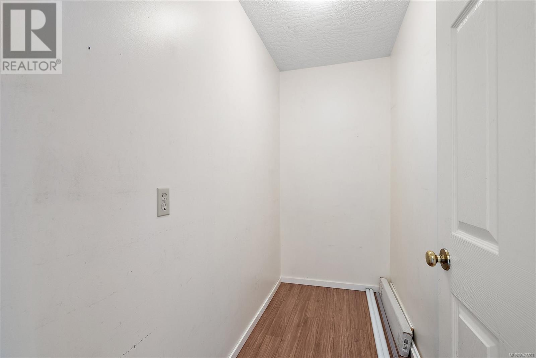- British Columbia
- Victoria
832 Fisgard St
CAD$499,000
CAD$499,000 Asking price
201 832 Fisgard StVictoria, British Columbia, V8S1X1
Delisted
221| 923 sqft
Listing information last updated on Thu Feb 15 2024 20:21:11 GMT-0500 (Eastern Standard Time)

Open Map
Log in to view more information
Go To LoginSummary
ID942781
StatusDelisted
Ownership TypeStrata
Brokered ByColdwell Banker Oceanside Real Estate
TypeResidential Apartment
AgeConstructed Date: 1992
Land Size895 sqft
Square Footage923 sqft
RoomsBed:2,Bath:2
Maint Fee398 / Monthly
Virtual Tour
Detail
Building
Bathroom Total2
Bedrooms Total2
Constructed Date1992
Cooling TypeNone
Fireplace PresentTrue
Fireplace Total1
Heating FuelElectric
Heating TypeBaseboard heaters
Size Interior923 sqft
Total Finished Area895 sqft
TypeApartment
Land
Size Total895 sqft
Size Total Text895 sqft
Acreagefalse
Size Irregular895
Surrounding
Community FeaturesPets Allowed With Restrictions,Family Oriented
Zoning TypeMulti-Family
Other
FeaturesRectangular
FireplaceTrue
HeatingBaseboard heaters
Unit No.201
Remarks
Situated in a prime location, 832 Fisgard Street provides the ultimate urban living experience. You’ll find yourself steps away from a vibrant array of shops, restaurants, cafes and attractions plus steps from Save On Foods Centre. Explore the city’s rich history with landmarks like Chinatown, Hudson's Public Market and the trendy design district at your doorstep. This south facing, corner, 2-bedroom unit offers an ideal layout with open concept living and dining room through to the kitchen with stainless steel appliances and an abundance of cupboard storage. The oversized 11x11 master bedroom is the perfect spot to retreat with access to the 3 piece ensuite. The secondary bedroom and four piece bath offer a space for guests, children, or fantastic investment opportunity for savvy investors. Easy access to public transportation and major highways ensures that you’re never far away from work, school, or your next adventure! (id:22211)
The listing data above is provided under copyright by the Canada Real Estate Association.
The listing data is deemed reliable but is not guaranteed accurate by Canada Real Estate Association nor RealMaster.
MLS®, REALTOR® & associated logos are trademarks of The Canadian Real Estate Association.
Location
Province:
British Columbia
City:
Victoria
Community:
Central Park
Room
Room
Level
Length
Width
Area
Entrance
Main
4.00
4.00
16.02
4 ft x 4 ft
Dining
Main
8.01
10.99
87.98
8 ft x 11 ft
Living
Main
10.01
14.01
140.18
10 ft x 14 ft
Kitchen
Main
8.01
8.99
71.96
8 ft x 9 ft
Bedroom
Main
8.99
10.01
89.95
9 ft x 10 ft
Primary Bedroom
Main
10.99
12.01
131.98
11 ft x 12 ft
Ensuite
Main
NaN
3-Piece
Bathroom
Main
NaN
4-Piece
Storage
Main
4.00
8.99
35.98
4 ft x 9 ft
Balcony
Main
4.99
4.99
24.87
5 ft x 5 ft

