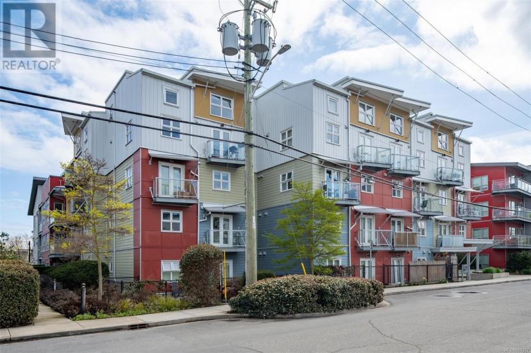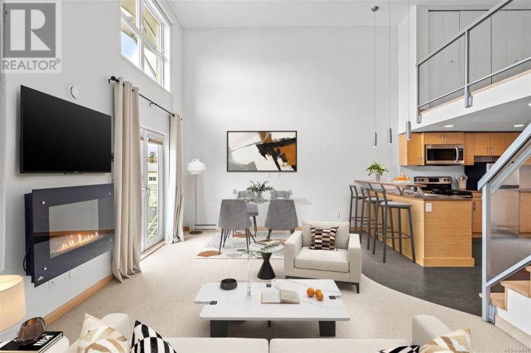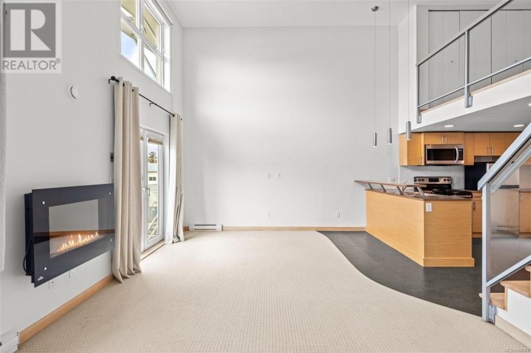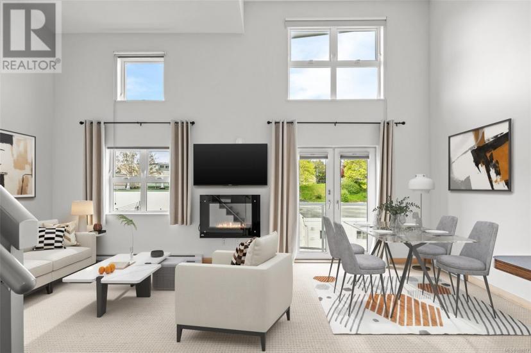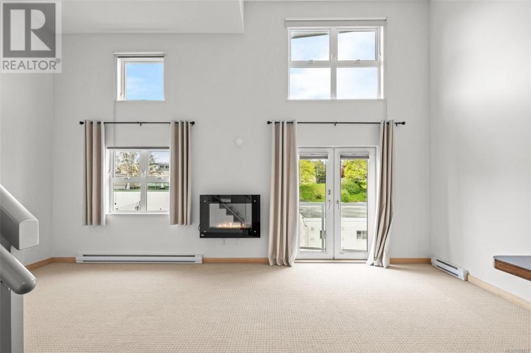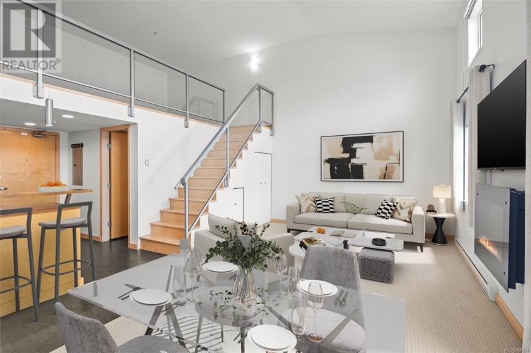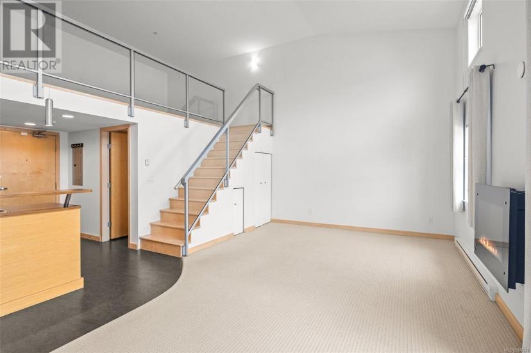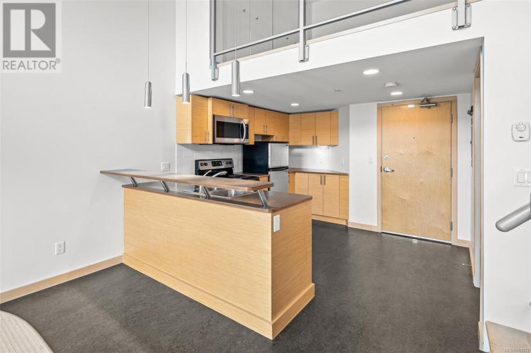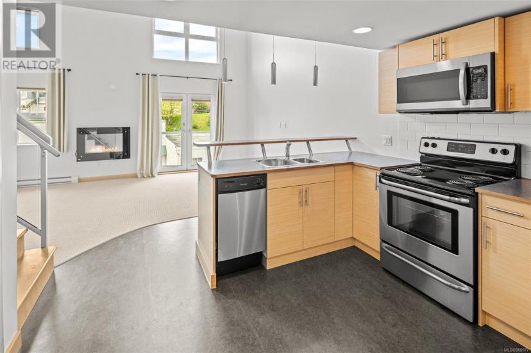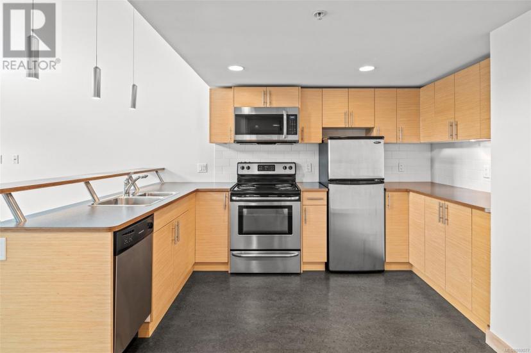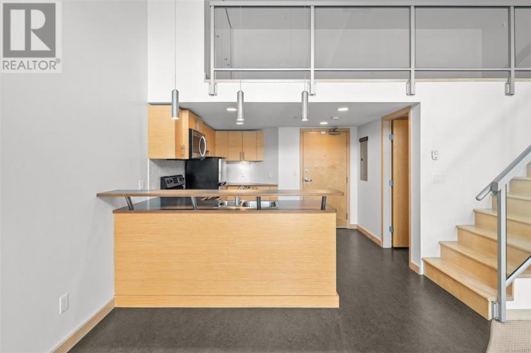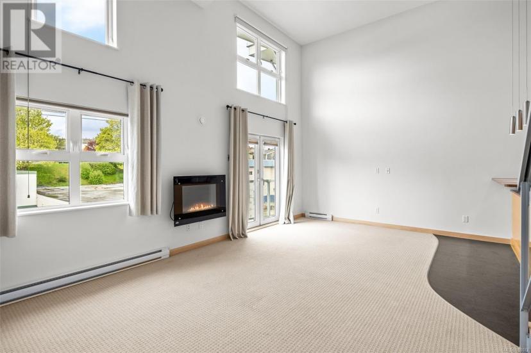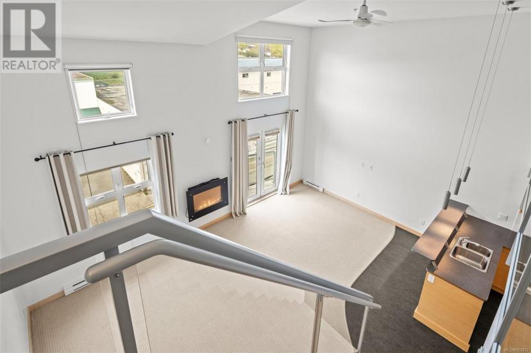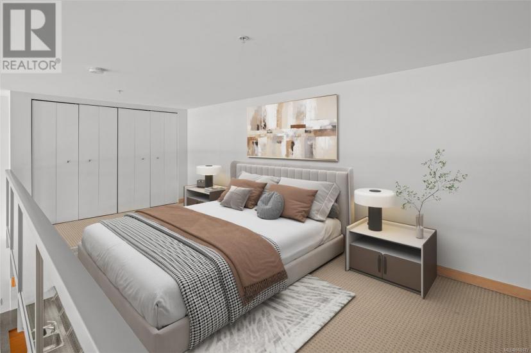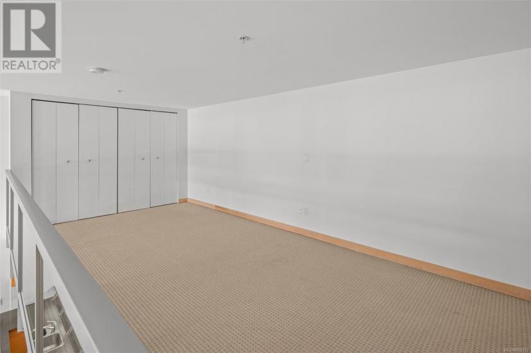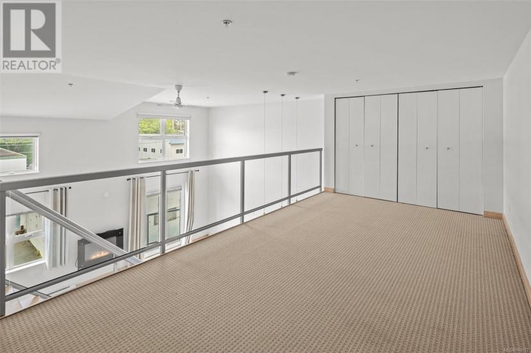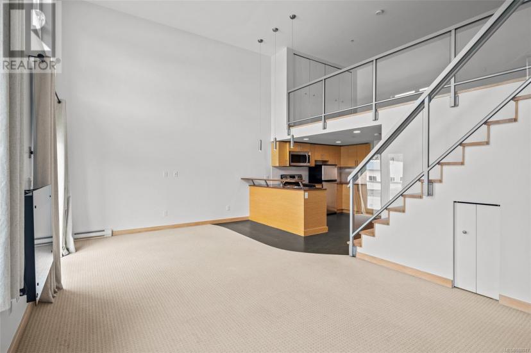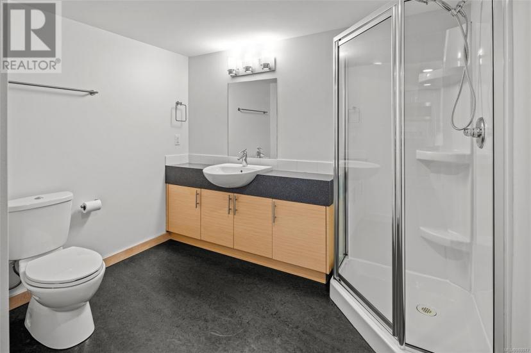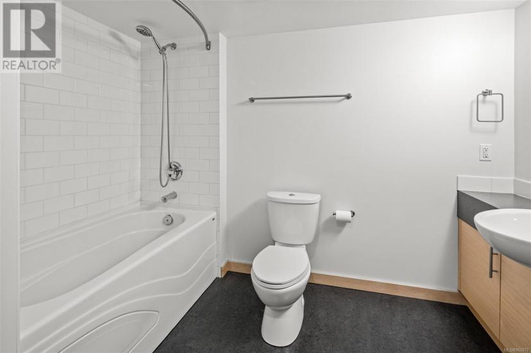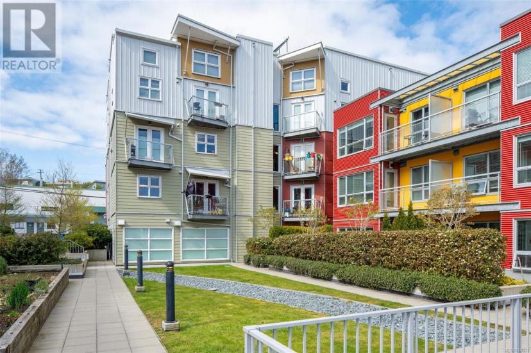- British Columbia
- Victoria
787 Tyee Rd
CAD$579,000 Sale
402 787 Tyee RdVictoria, British Columbia, V9A7R5
111| 778 sqft

Open Map
Log in to view more information
Go To LoginSummary
ID960077
StatusCurrent Listing
Ownership TypeStrata
TypeResidential Apartment
RoomsBed:1,Bath:1
Square Footage778 sqft
Land Size778 sqft
AgeConstructed Date: 2010
Maint Fee501.46
Listing Courtesy ofRoyal LePage Coast Capital - Chatterton
Detail
Building
Bathroom Total1
Bedrooms Total1
Cooling TypeNone
Fireplace PresentTrue
Fireplace Total1
Heating FuelElectric
Heating TypeBaseboard heaters
Size Interior778 sqft
Total Finished Area778 sqft
Land
Size Total778 sqft
Size Total Text778 sqft
Acreagefalse
Size Irregular778
Surrounding
Community FeaturesPets Allowed,Family Oriented
View TypeCity view
Zoning TypeResidential/Commercial
Other
FeaturesPartially cleared,Other,Rectangular
FireplaceTrue
HeatingBaseboard heaters
Unit No.402
Prop MgmtProline Management
Remarks
Top floor loft in the Railyards! This bright and sunny 1 bed / 1 bath impresses with soaring 14ft ceilings, an open concept living space and oversized 5-piece bathroom. Head through french doors to bask in the sun on the private balcony, or retreat to the huge 230sqft lofted bedroom. Located mere steps to the Galloping Goose trail, this is one of Victoria’s most walkable and bikeable neighbourhoods. On foot you’re 5 mins to shopping and restaurants at Westside Village, or 20 mins from downtown’s historic district. A public dock is 150m away, perfect for swimming or launching your kayak to enjoy the Gorge waterway. The unit has dedicated parking and a separate storage locker. The professionally run strata has bike storage, allows cats & dogs, rentals and all ages. This is one of the best units in a popular community that offers an active and vibrant lifestyle – come see it today! (id:22211)
The listing data above is provided under copyright by the Canada Real Estate Association.
The listing data is deemed reliable but is not guaranteed accurate by Canada Real Estate Association nor RealMaster.
MLS®, REALTOR® & associated logos are trademarks of The Canadian Real Estate Association.
Location
Province:
British Columbia
City:
Victoria
Community:
Victoria West
Room
Room
Level
Length
Width
Area
Primary Bedroom
Second
5.79
2.74
15.86
19' x 9'
Dining
Main
3.66
2.74
10.03
12 ft x 9 ft
Bathroom
Main
2.74
3.05
8.36
9 ft x 10 ft
Kitchen
Main
3.96
2.13
8.43
13 ft x 7 ft
Living
Main
3.96
3.66
14.49
13 ft x 12 ft
Balcony
Main
2.13
0.91
1.94
7' x 3'

