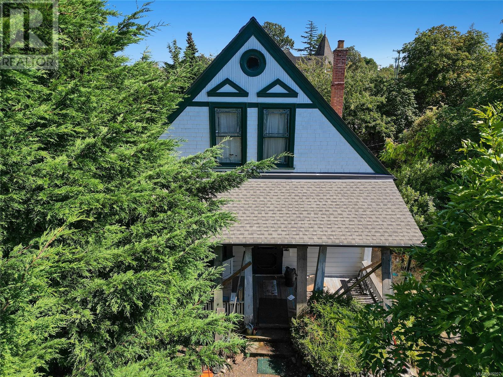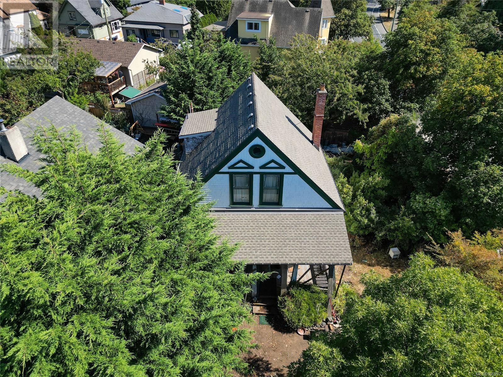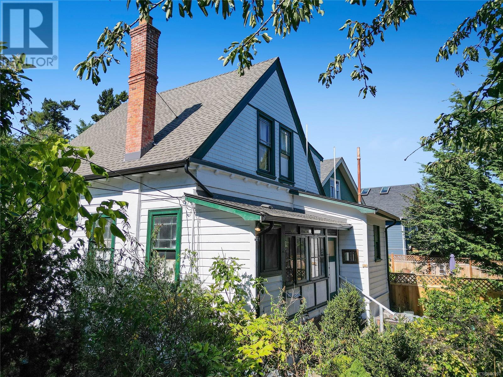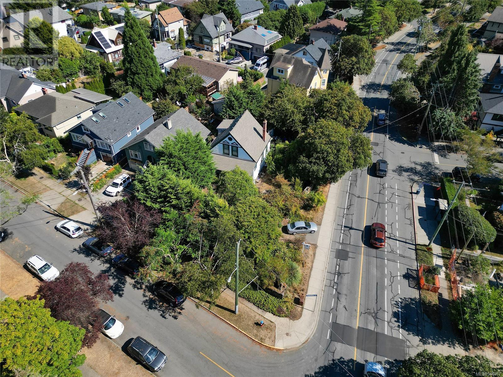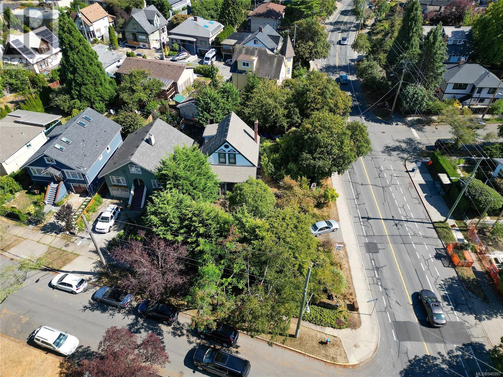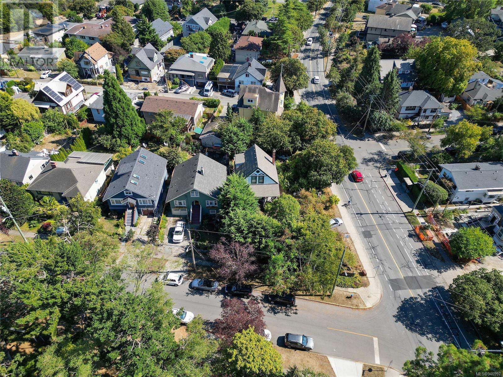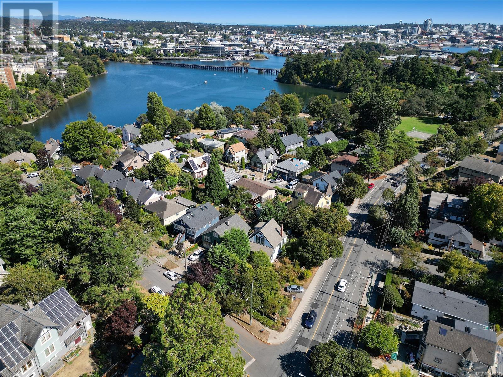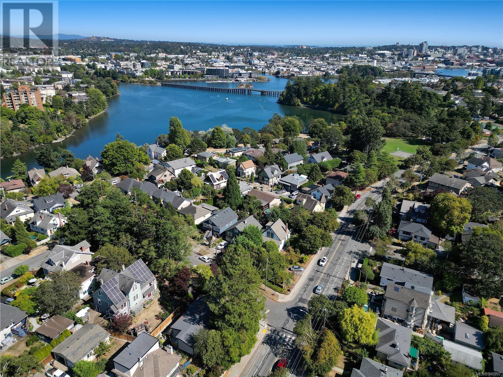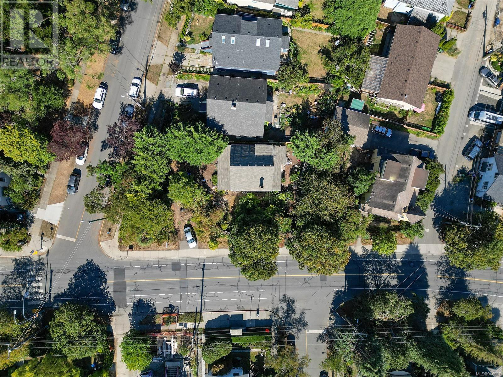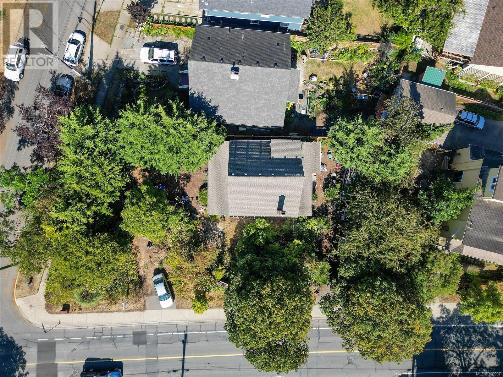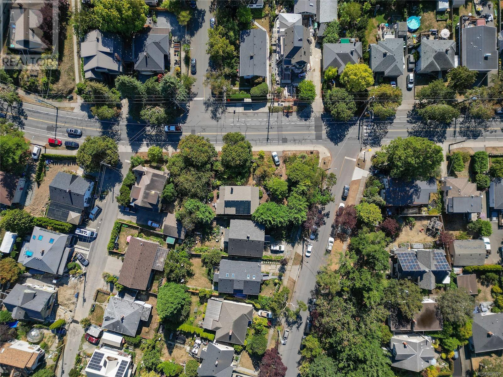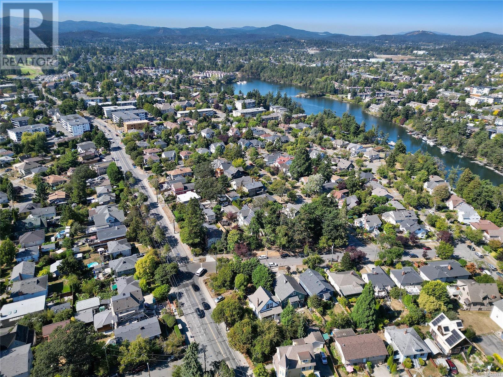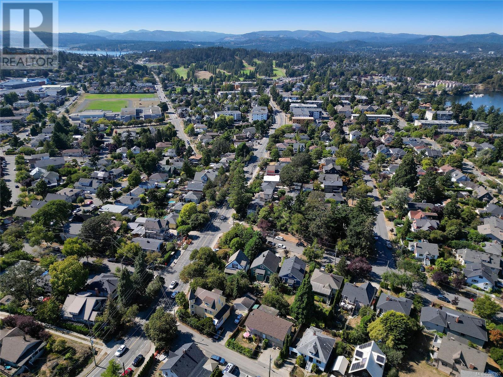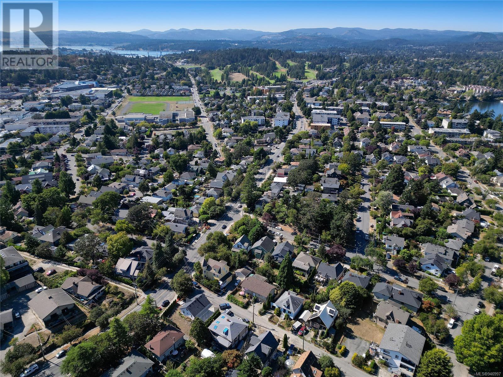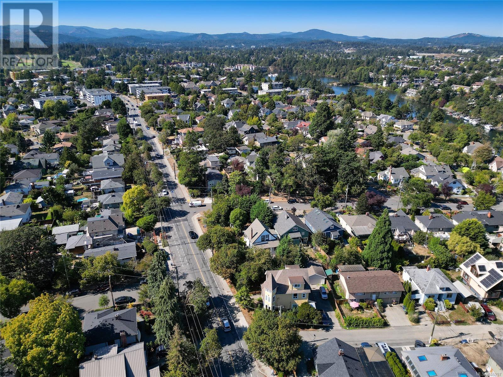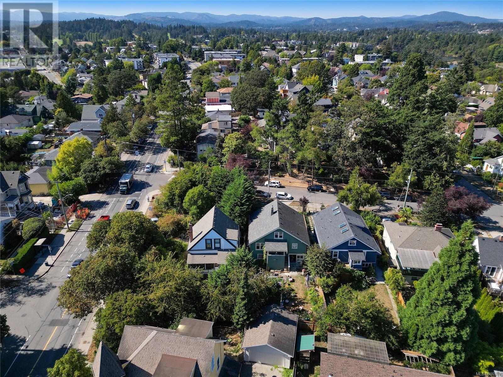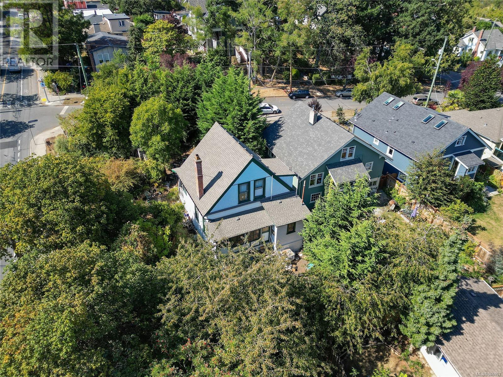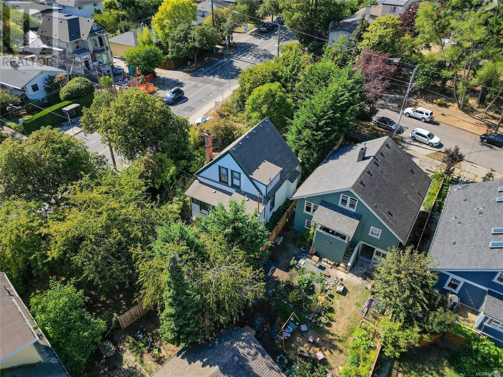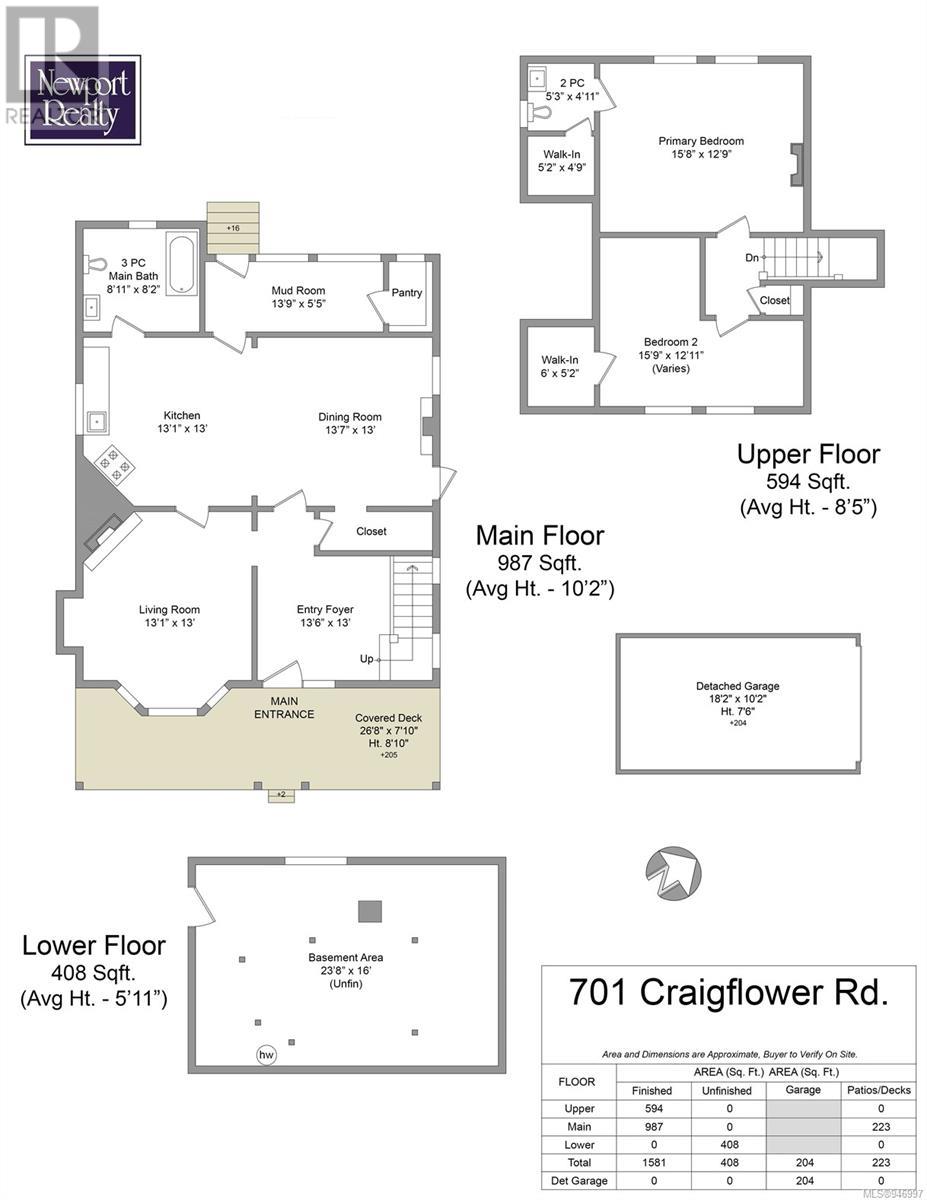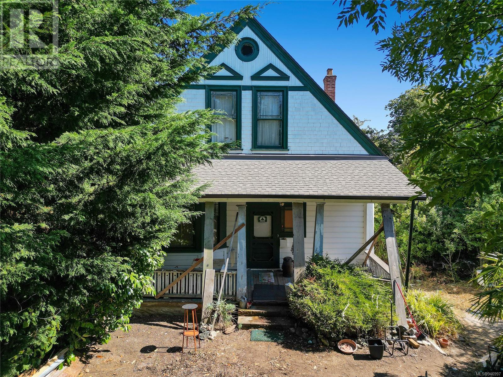- British Columbia
- Victoria
701 Craigflower Rd
CAD$1,050,000
CAD$1,050,000 Asking price
701 Craigflower RdVictoria, British Columbia, V9A2W4
Delisted · Delisted ·
22| 1989 sqft
Listing information last updated on Thu Jan 25 2024 09:52:46 GMT-0500 (Eastern Standard Time)

Open Map
Log in to view more information
Go To LoginSummary
ID946997
StatusDelisted
Ownership TypeFreehold
Brokered ByNewport Realty Ltd.
TypeResidential House
AgeConstructed Date: 1901
Land Size8276 sqft
Square Footage1989 sqft
RoomsBed:2,Bath:2
Detail
Building
Bathroom Total2
Bedrooms Total2
Architectural StyleCharacter
Constructed Date1901
Cooling TypeNone
Fireplace PresentTrue
Fireplace Total1
Heating FuelOil
Heating TypeForced air
Size Interior1989 sqft
Total Finished Area1581 sqft
TypeHouse
Land
Size Total8276 sqft
Size Total Text8276 sqft
Access TypeRoad access
Acreagefalse
Size Irregular8276
Surrounding
Zoning TypeResidential
Other
FeaturesLevel lot,Corner Site,Partially cleared
FireplaceTrue
HeatingForced air
Remarks
The ''Burleith Gatehouse'' was built In 1901 to service James Dunsmuir's family estate at the time; Burleith Estate. The beautiful stone wall along with the gateposts and iron gate marked the entrance to the 20-acre Burleith estate. The home has Heritage significance but is not currently designated as a heritage property. The large corner lot has a sunny South exposure and two separate driveways. Located conveniently close to downtown and the gorge waterway with public access and a dock at Banfield park. There are shopping options near by and a local coffee shop, bakery and barber just down the road. The home features ten foot ceilings, original wood finishing and floors with all the charm of yesteryear and retains some original features including a full-width veranda, round window, and flattened pediments in the gable. The home has some updates including a new (Feb 2023) electric forced air furnace, a newer roof, but otherwise is in a neglected state. The historical value and charm of this home make it a unique offering so come with your imagination open. Property measurements are taken from municipal record and subdivision plan. Square feet of the house is approximate. If important to a buyer, any and all measurements should be independently verified. Access to the property is by appointment only, please do not walk the property without permission. Call your realtor today! (id:22211)
The listing data above is provided under copyright by the Canada Real Estate Association.
The listing data is deemed reliable but is not guaranteed accurate by Canada Real Estate Association nor RealMaster.
MLS®, REALTOR® & associated logos are trademarks of The Canadian Real Estate Association.
Location
Province:
British Columbia
City:
Victoria
Community:
Victoria West
Room
Room
Level
Length
Width
Area
Bedroom
Second
16.01
10.01
160.21
16' x 10'
Bathroom
Second
NaN
2-Piece
Primary Bedroom
Second
16.01
12.99
208.01
16' x 13'
Laundry
Main
4.99
16.99
84.75
5' x 17'
Bathroom
Main
NaN
3-Piece
Kitchen
Main
12.99
12.99
168.80
13' x 13'
Living
Main
12.99
12.99
168.80
13' x 13'
Balcony
Main
8.01
27.99
224.03
8' x 28'
Entrance
Main
10.99
12.01
131.98
11' x 12'

