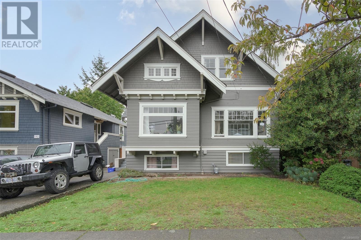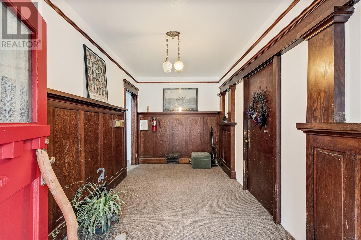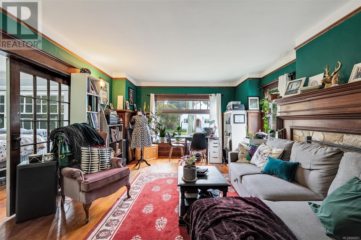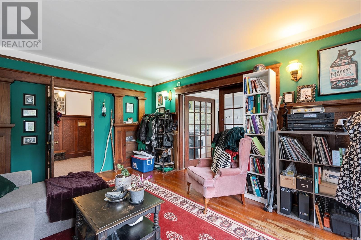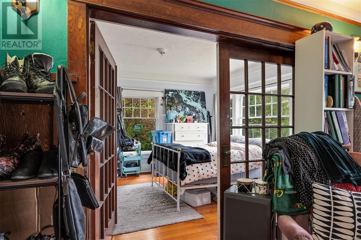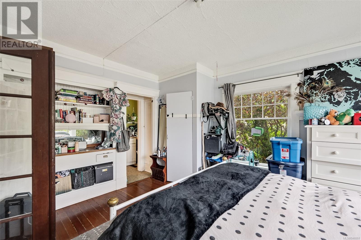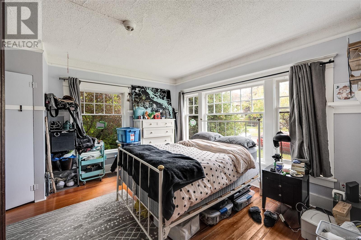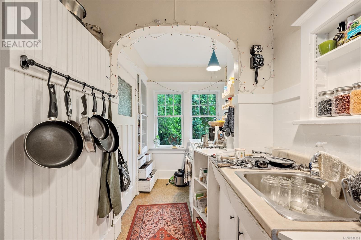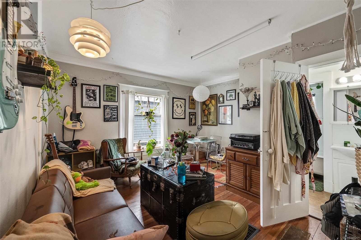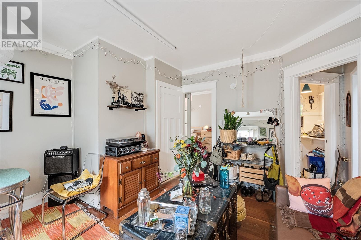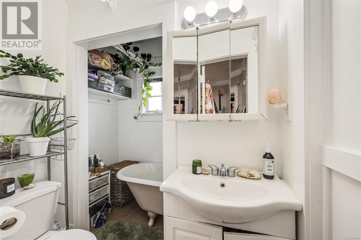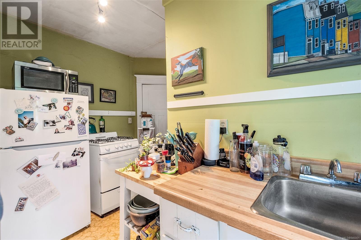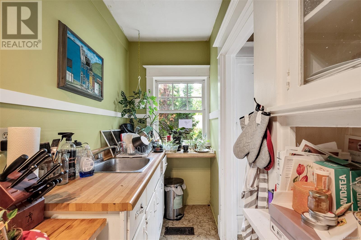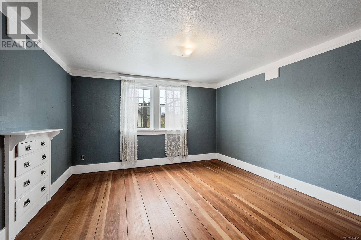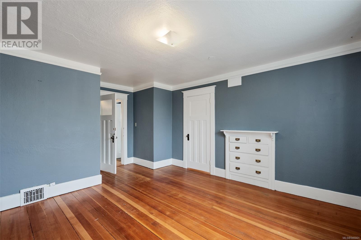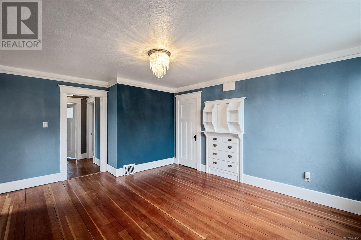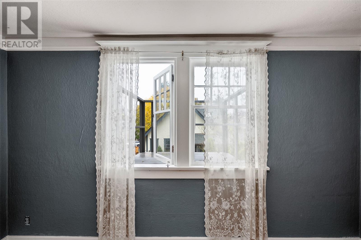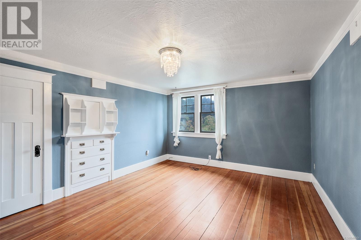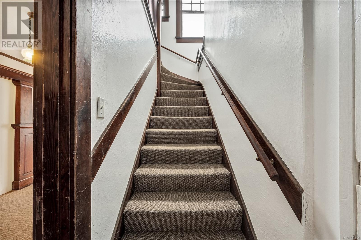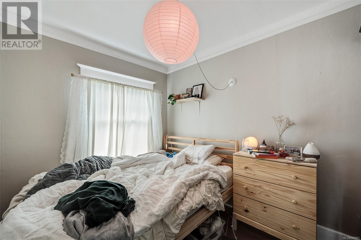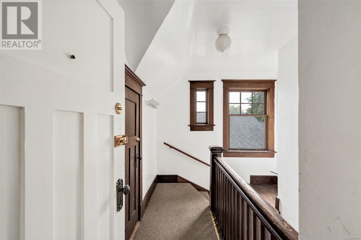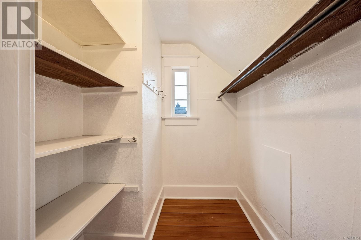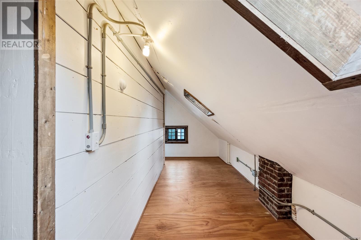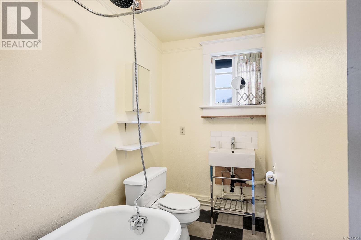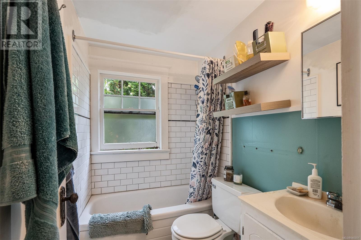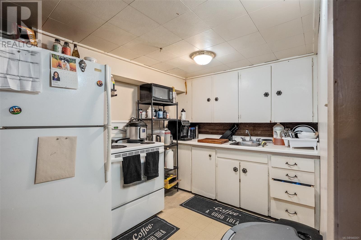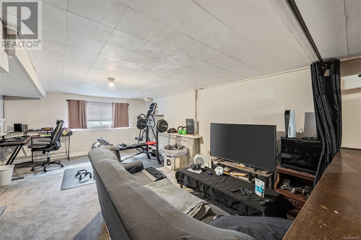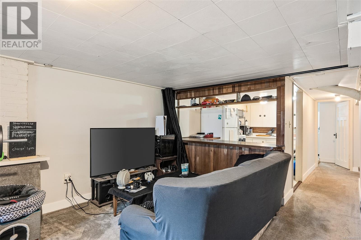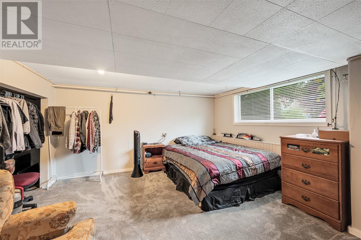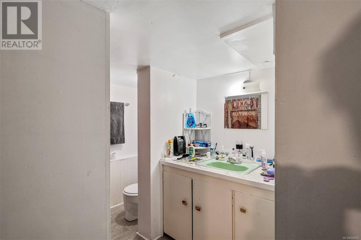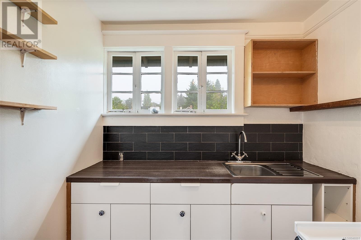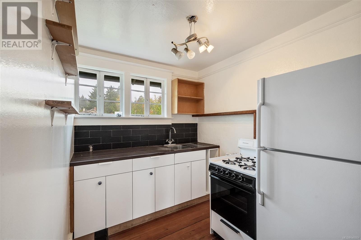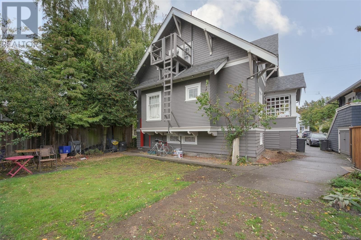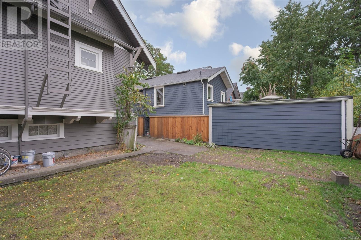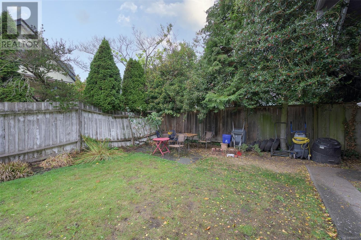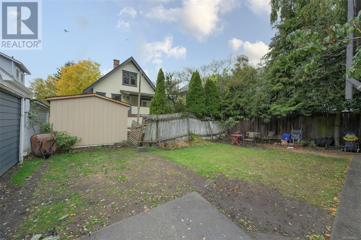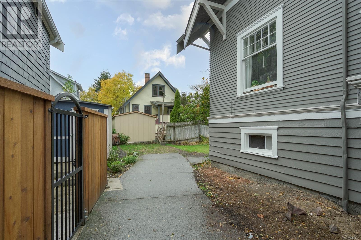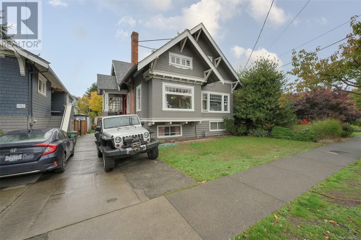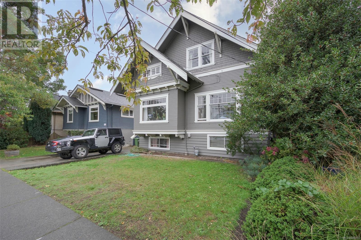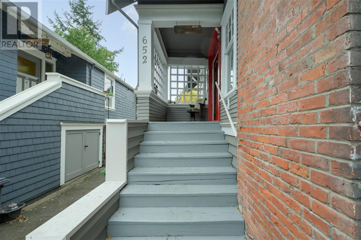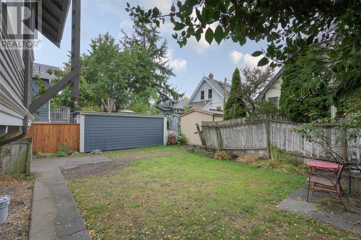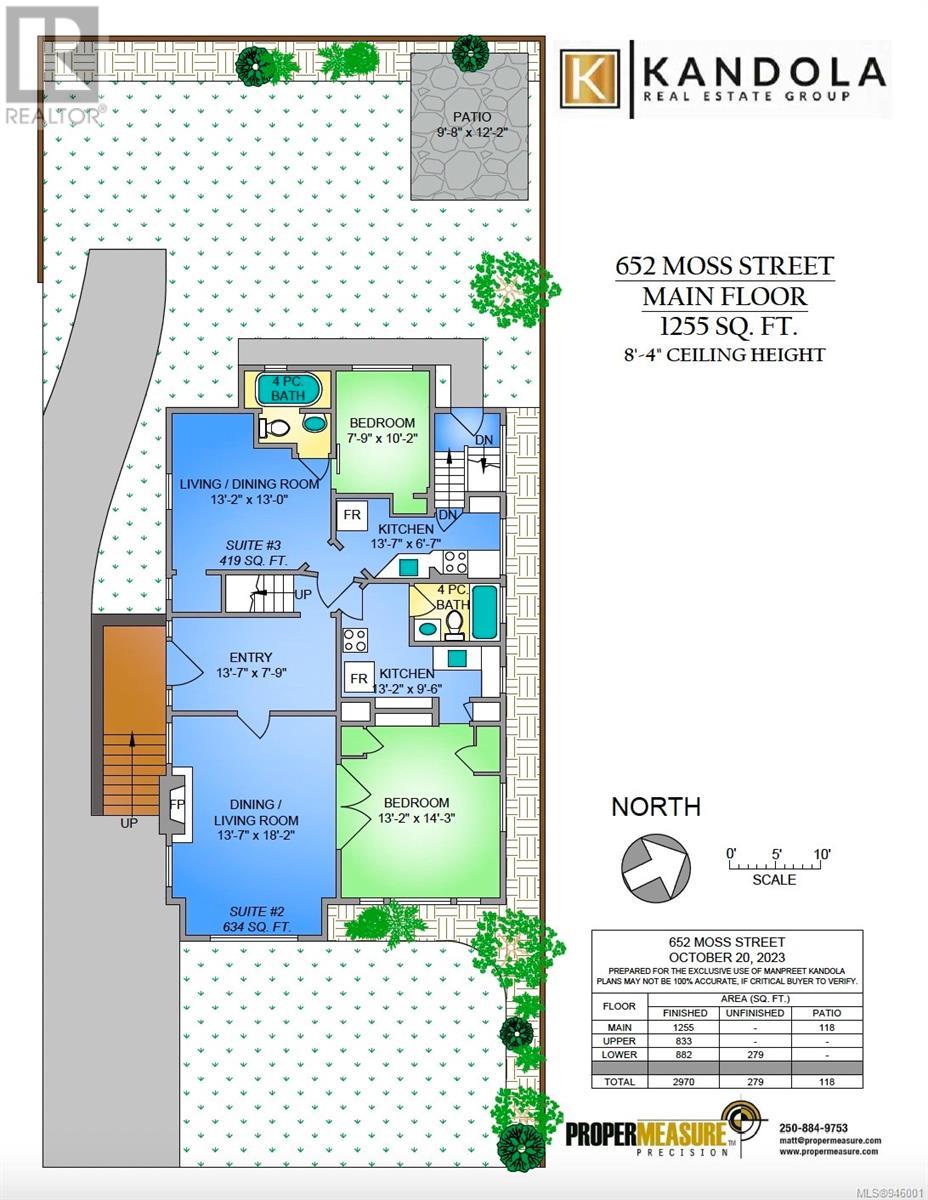- British Columbia
- Victoria
652 Moss St
CAD$1,395,000
CAD$1,395,000 Asking price
652 Moss StVictoria, British Columbia, V8V4N6
Delisted · Delisted ·
542| 3367 sqft
Listing information last updated on Wed Feb 21 2024 00:30:04 GMT-0500 (Eastern Standard Time)

Open Map
Log in to view more information
Go To LoginSummary
ID946001
StatusDelisted
Ownership TypeFreehold
Brokered ByRE/MAX Camosun
TypeResidential House
AgeConstructed Date: 1912
Land Size3485 sqft
Square Footage3367 sqft
RoomsBed:5,Bath:4
Detail
Building
Bathroom Total4
Bedrooms Total5
AppliancesRefrigerator,Stove,Washer,Dryer
Constructed Date1912
Cooling TypeNone
Fireplace PresentTrue
Fireplace Total1
Heating FuelElectric
Heating TypeHot Water
Size Interior3367 sqft
Total Finished Area2970 sqft
TypeHouse
Land
Size Total3485 sqft
Size Total Text3485 sqft
Acreagefalse
Size Irregular3485
Surrounding
Zoning TypeResidential
FireplaceTrue
HeatingHot Water
Remarks
Welcome to this quaint, full of character 5 bed 4 bath home in Victoria. Located near multiple schools & parks, this neighbourhood is perfect for a 4-plex investment property ideal for multigenerational living, roommates, or hosting guests! Upon entry, the main floor boasts a unique floorplan with 2 spacious bedrms, each with its own kitchenette & living space as well as 4pc bathrm, ensuring convenience & privacy for all occupants. The upper level features a design for both comfort & convenience, with 1 bedrm with a WIC, a charming living room & kitchen with ample cabinet space. Additional storage can be found on this level, ensuring you can store seasonal items & personal belongings. The lower level features 2 more bedrms. The shared kitchen & 4pc bathrm adds to the convenience, providing ample space for your daily routines with a large living/eating area & under stairs storage. Enjoy peace of mind & privacy offered by the fully fenced backyard. Don't miss your chance - Call today! (id:22211)
The listing data above is provided under copyright by the Canada Real Estate Association.
The listing data is deemed reliable but is not guaranteed accurate by Canada Real Estate Association nor RealMaster.
MLS®, REALTOR® & associated logos are trademarks of The Canadian Real Estate Association.
Location
Province:
British Columbia
City:
Victoria
Community:
Fairfield West
Room
Room
Level
Length
Width
Area
Storage
Second
6.66
23.59
157.11
6'8 x 23'7
Living
Second
12.99
14.40
187.12
13'0 x 14'5
Kitchen
Second
8.66
7.15
61.95
8'8 x 7'2
Bathroom
Second
NaN
4-Piece
Primary Bedroom
Second
12.99
12.99
168.80
13'0 x 13'0
Bathroom
Lower
NaN
4-Piece
Kitchen
Lower
7.35
13.09
96.20
7'4 x 13'1
Eating area
Lower
10.76
5.58
60.02
10'9 x 5'7
Living
Lower
13.09
12.76
167.07
13'1 x 12'9
Bedroom
Lower
12.99
12.60
163.68
13'0 x 12'7
Utility
Lower
8.07
11.75
94.80
8'1 x 11'9
Laundry
Lower
7.25
16.99
123.22
7'3 x 17'0
Bedroom
Lower
12.99
7.74
100.60
13'0 x 7'9
Living/Dining
Main
13.58
18.18
246.88
13'7 x 18'2
Bedroom
Main
13.16
14.24
187.33
13'2 x 14'3
Kitchen
Main
13.16
9.51
125.17
13'2 x 9'6
Bathroom
Main
NaN
4-Piece
Kitchen
Main
13.58
6.59
89.57
13'7 x 6'7
Bedroom
Main
7.74
10.17
78.75
7'9 x 10'2
Bathroom
Main
NaN
4-Piece
Living/Dining
Main
13.16
12.99
170.93
13'2 x 13'0
Entrance
Main
13.58
7.74
105.17
13'7 x 7'9

