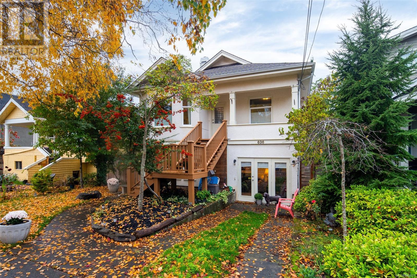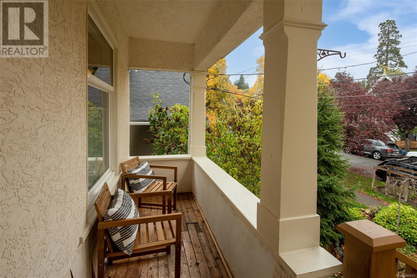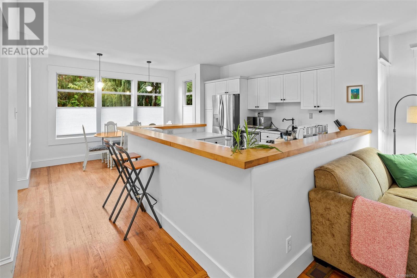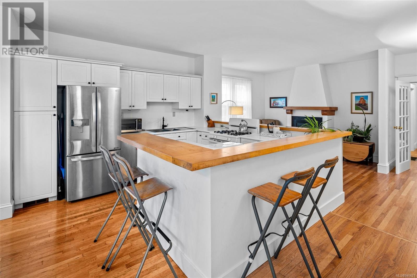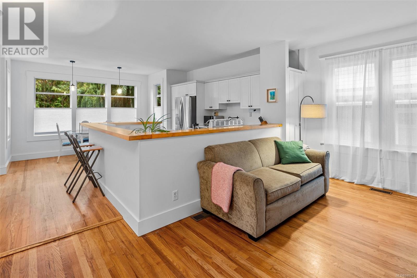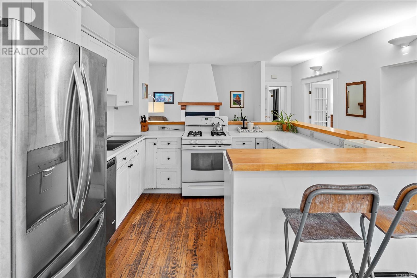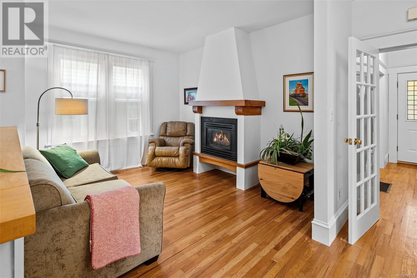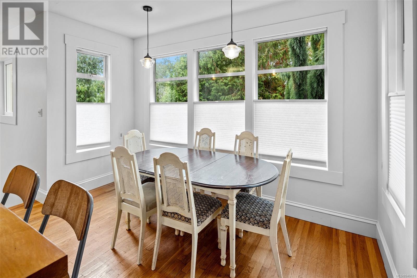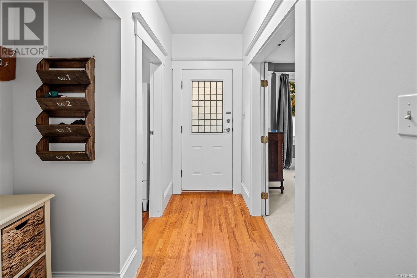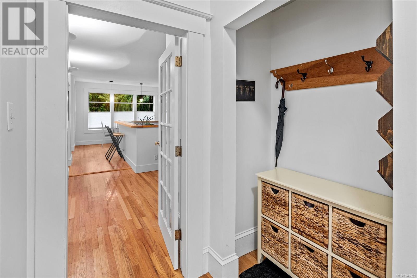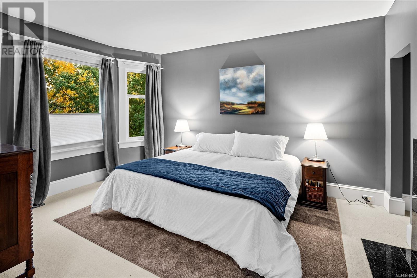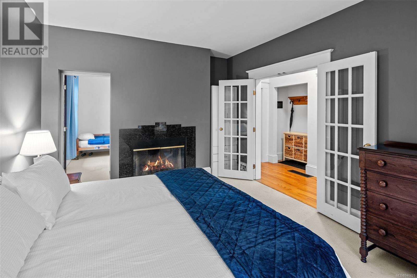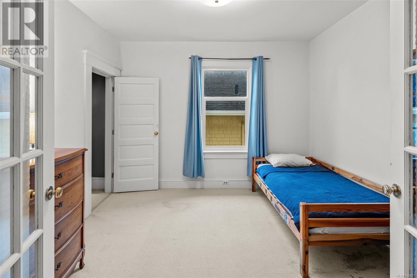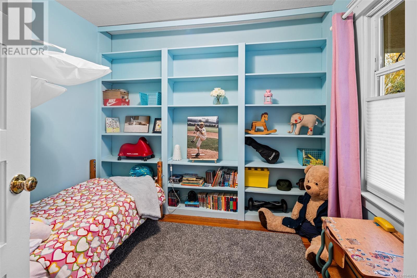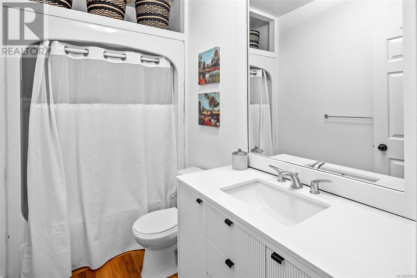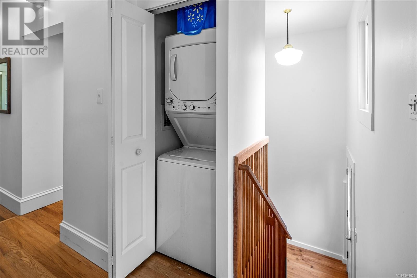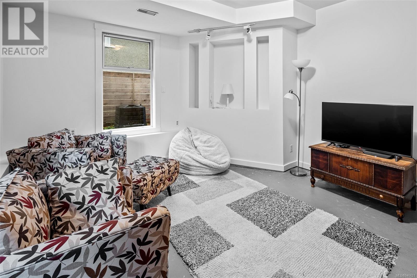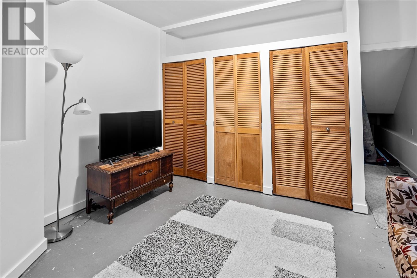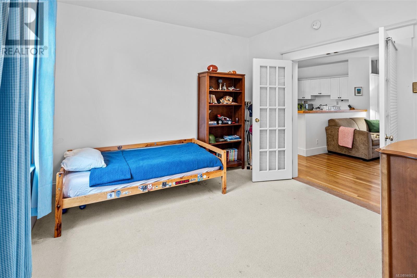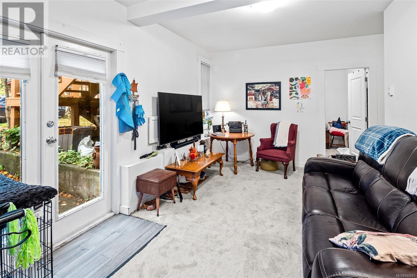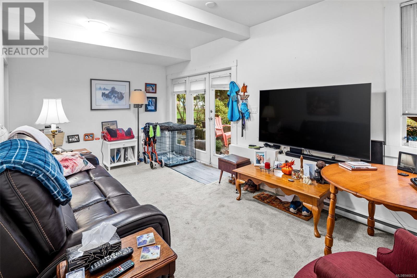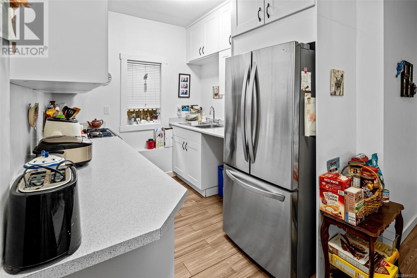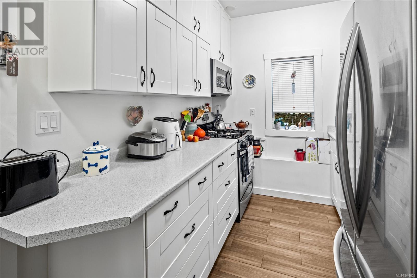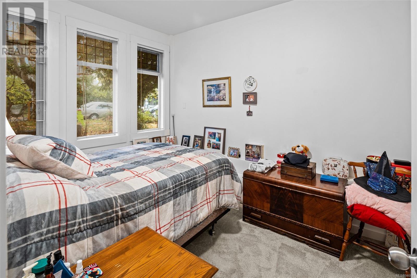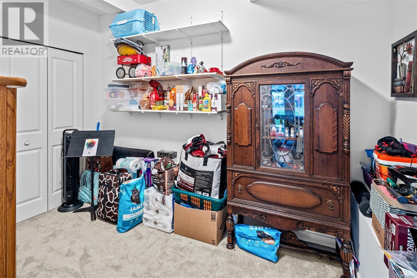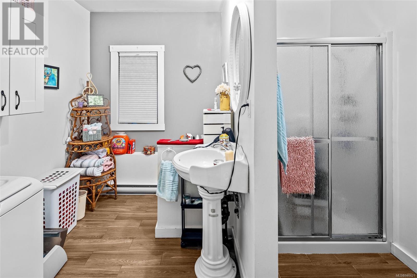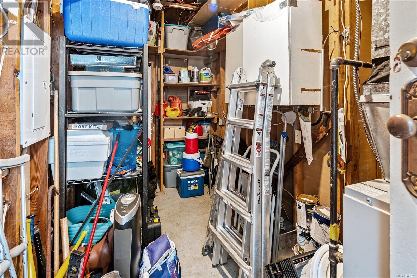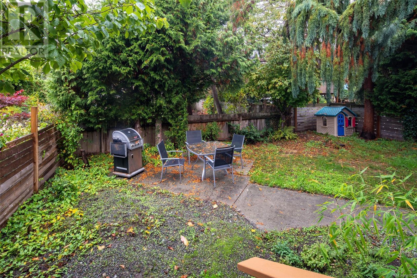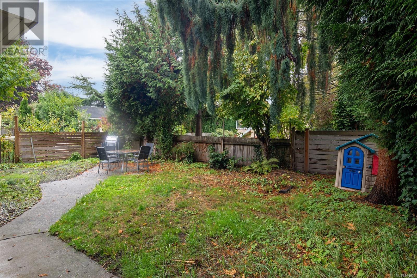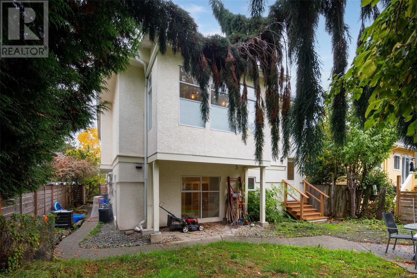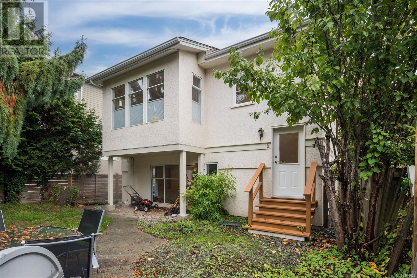- British Columbia
- Victoria
636 Cornwall St
CAD$1,250,000
CAD$1,250,000 Asking price
636 Cornwall StVictoria, British Columbia, V8V4L1
Delisted
621| 2299 sqft
Listing information last updated on Sat Jan 27 2024 00:37:21 GMT-0500 (Eastern Standard Time)

Open Map
Log in to view more information
Go To LoginSummary
ID946621
StatusDelisted
Ownership TypeFreehold
Brokered ByEngel & Volkers Vancouver Island
TypeResidential House
AgeConstructed Date: 1912
Land Size3608 sqft
Square Footage2299 sqft
RoomsBed:6,Bath:2
Virtual Tour
Detail
Building
Bathroom Total2
Bedrooms Total6
Constructed Date1912
Cooling TypeNone
Fireplace PresentTrue
Fireplace Total2
Heating FuelNatural gas
Heating TypeBaseboard heaters,Forced air
Size Interior2299 sqft
Total Finished Area2186 sqft
TypeHouse
Land
Size Total3608 sqft
Size Total Text3608 sqft
Acreagefalse
Size Irregular3608
Surrounding
Zoning TypeResidential
FireplaceTrue
HeatingBaseboard heaters,Forced air
Remarks
Open House Saturday Jan 20 - 12:00-2:00 In the heart of Fairfield on a peaceful tree-lined street sits this 5 bedroom 2 bathroom home. Featuring a 2-bedroom suite on the lower level with generous 8'10 ceilings from when the house was lifted in the 90's. Retaining much of the original charm the main home features 3 bedrooms, 9-foot ceilings, an open concept living/kitchen/dining area, and an additional bedroom/flex space downstairs. Modern comforts include a natural gas forced air furnace and a gas fireplace. While resting on a quiet street this home is still conveniently located within walking distance to Sir James Douglas Elementary, Cook Street Village, Beacon Hill Park, Dallas Road, Saturday Moss Street Market, and Downtown. If you want to leave the car at home there are great transit options nearby. Neighborhood grocery stores include the Root Cellar in Cook Street Village and Thrifty's in Fairfield Plaza. Cornwall Street is a tight-knit community where neighbors know and look after each other. (id:22211)
The listing data above is provided under copyright by the Canada Real Estate Association.
The listing data is deemed reliable but is not guaranteed accurate by Canada Real Estate Association nor RealMaster.
MLS®, REALTOR® & associated logos are trademarks of The Canadian Real Estate Association.
Location
Province:
British Columbia
City:
Victoria
Community:
Fairfield East
Room
Room
Level
Length
Width
Area
Utility
Lower
6.33
14.01
88.71
6'4 x 14'0
Bedroom
Lower
12.60
13.68
172.36
12'7 x 13'8
Porch
Main
3.84
14.76
56.67
3'10 x 14'9
Bathroom
Main
4.99
9.32
46.47
5'0 x 9'4
Primary Bedroom
Main
14.99
11.58
173.64
15'0 x 11'7
Bedroom
Main
10.76
10.66
114.74
10'9 x 10'8
Bedroom
Main
11.68
11.58
135.27
11'8 x 11'7
Dining
Main
8.23
12.40
102.13
8'3 x 12'5
Kitchen
Main
9.25
11.58
107.15
9'3 x 11'7
Living
Main
10.50
12.17
127.79
10'6 x 12'2
Entrance
Main
10.66
4.00
42.68
10'8 x 4'0
Bathroom
Additional Accommodation
10.01
8.43
84.37
10'0 x 8'5
Kitchen
Additional Accommodation
7.51
8.83
66.31
7'6 x 8'10
Living
Additional Accommodation
10.01
16.99
170.06
10'0 x 17'0
Bedroom
Additional Accommodation
7.68
10.60
81.36
7'8 x 10'7
Primary Bedroom
Additional Accommodation
10.83
8.50
92.00
10'10 x 8'6

