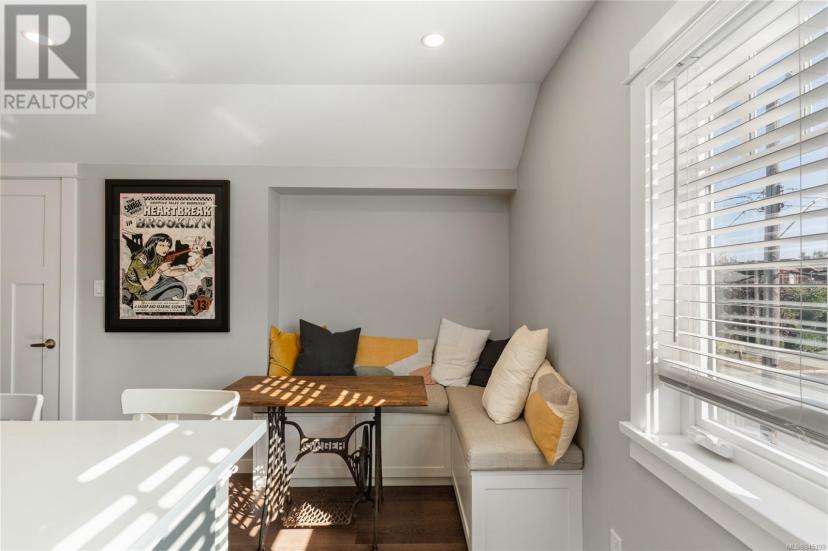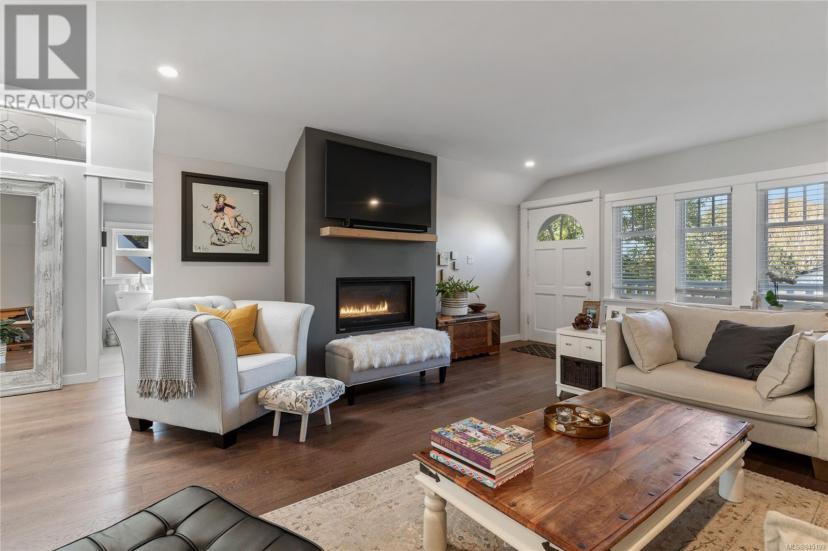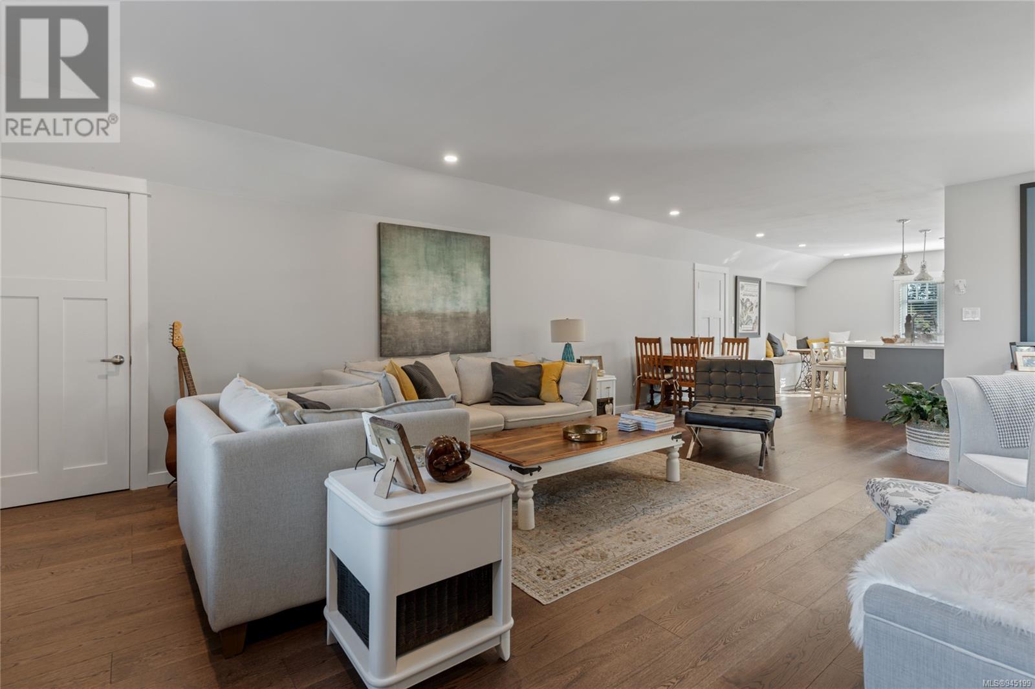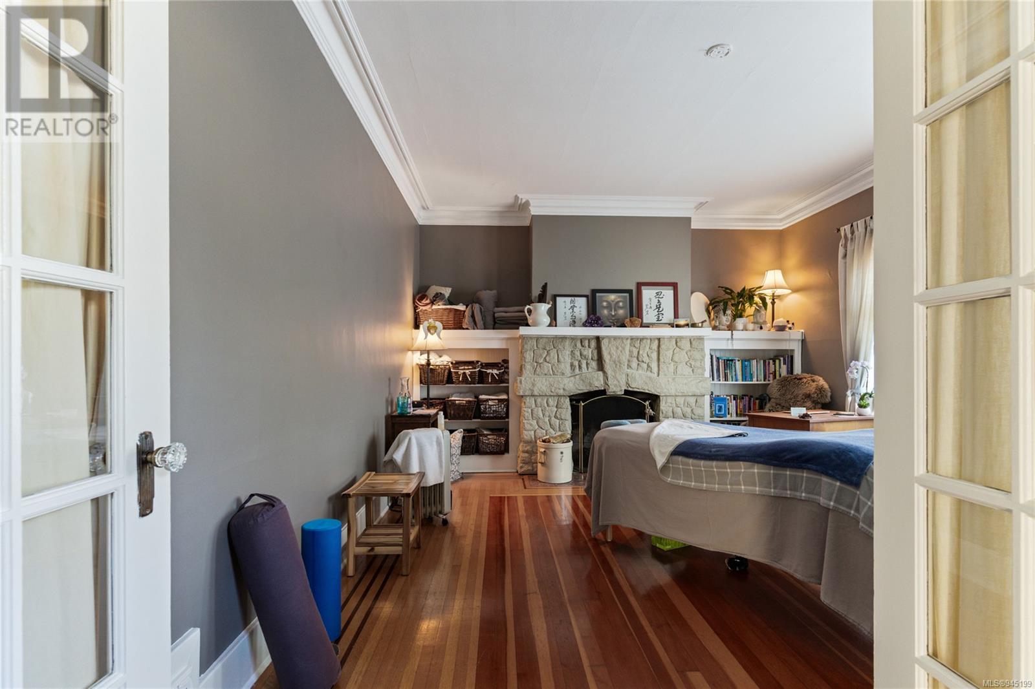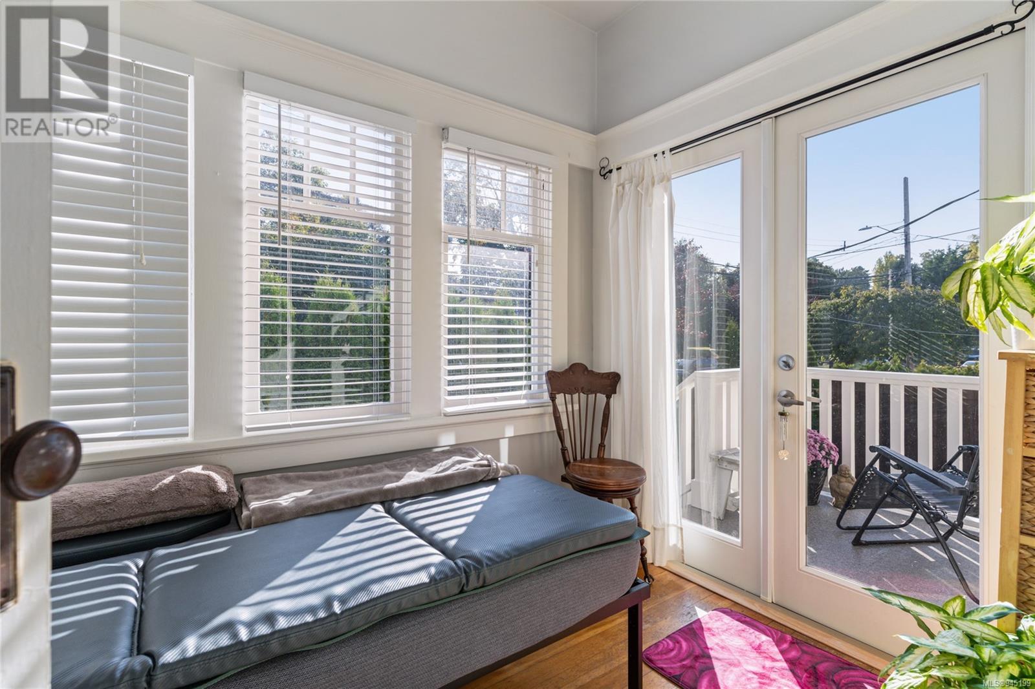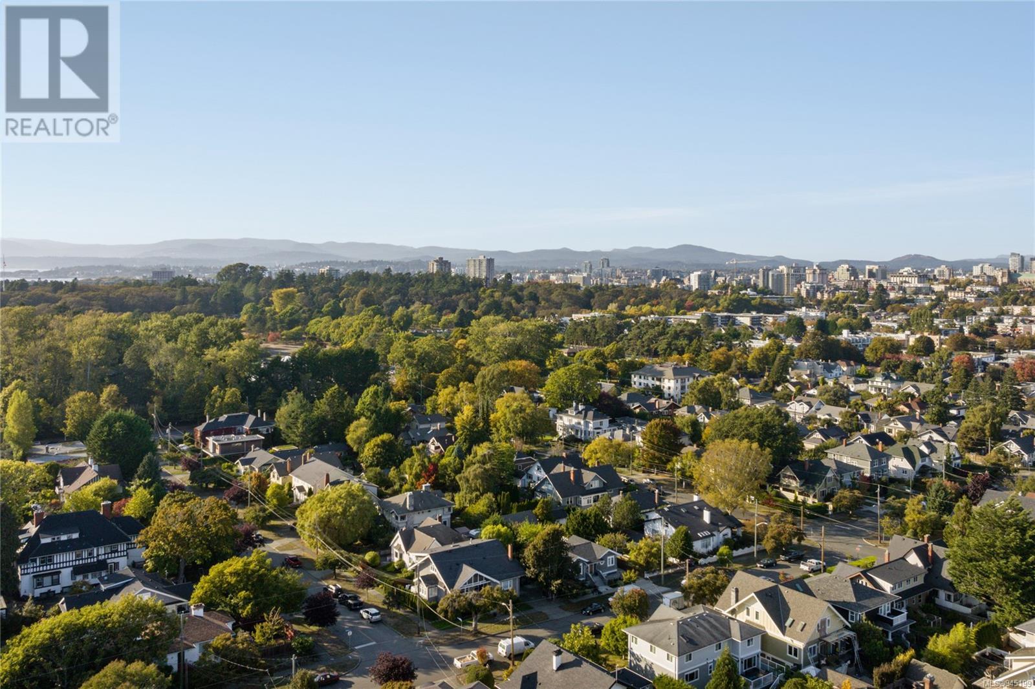- British Columbia
- Victoria
62 Cambridge St
CAD$2,695,000
CAD$2,695,000 Asking price
62 Cambridge StVictoria, British Columbia, V8V4A9
Delisted
743| 4555 sqft

Open Map
Log in to view more information
Go To LoginSummary
ID945199
StatusDelisted
Ownership TypeFreehold
TypeResidential House
RoomsBed:7,Bath:4
Square Footage4555 sqft
Land Size4953 sqft
AgeConstructed Date: 1922
Listing Courtesy ofeXp Realty
Detail
Building
Bathroom Total4
Bedrooms Total7
AppliancesRefrigerator,Stove,Washer,Dryer
Architectural StyleCharacter
Constructed Date1922
Cooling TypeNone
Fireplace PresentTrue
Fireplace Total2
Heating FuelElectric,Natural gas
Heating TypeBaseboard heaters,Forced air
Size Interior4555 sqft
Total Finished Area4555 sqft
TypeHouse
Land
Size Total4953 sqft
Size Total Text4953 sqft
Acreagefalse
Size Irregular4953
Surrounding
Zoning TypeResidential
Other
FeaturesLevel lot,Rectangular
FireplaceTrue
HeatingBaseboard heaters,Forced air
Remarks
Welcome to your dream home in one of Victoria's most desirable neighbourhoods! This spacious Fairfield Character Home, located in a picturesque and convenient area, is truly hard to beat. You'll find yourself only six houses away from the stunning Dallas Road Waterfront, a mere block from the enchanting Beacon Hill Park, and just minutes from the vibrant Cook Street Village and downtown Victoria. Spanning over 4500 square feet across three floors, this home boasts a remarkably flexible layout. The main floor of this exquisite residence unveils a generously appointed 2-bedroom, 1-bathroom layout that seamlessly transitions into a newly renovated in-law suite, complete with its own private entrance. Ascending to the upper floor, you'll discover a meticulously renovated 2-bedroom, 1-bathroom suite that exemplifies modern elegance. Descending to the lower floor, you'll encounter another fully renovated 2-bedroom, 1-bathroom suite. This home represents versatility and functionality, making it ideal for extended family members, guests, or potential rental income. (id:22211)
The listing data above is provided under copyright by the Canada Real Estate Association.
The listing data is deemed reliable but is not guaranteed accurate by Canada Real Estate Association nor RealMaster.
MLS®, REALTOR® & associated logos are trademarks of The Canadian Real Estate Association.
Location
Province:
British Columbia
City:
Victoria
Community:
Fairfield West
Room
Room
Level
Length
Width
Area
Bedroom
Second
12.01
10.99
131.98
12' x 11'
Bathroom
Second
NaN
4-Piece
Primary Bedroom
Second
14.99
10.99
164.79
15' x 11'
Kitchen
Second
10.99
8.99
98.80
11' x 9'
Dining
Second
8.01
6.99
55.94
8' x 7'
Living
Second
22.01
16.01
352.46
22' x 16'
Bedroom
Third
12.99
12.99
168.80
13' x 13'
Bathroom
Third
NaN
4-Piece
Primary Bedroom
Third
14.01
10.99
153.97
14' x 11'
Kitchen
Third
12.99
8.99
116.79
13' x 9'
Living
Third
18.01
12.99
234.01
18' x 13'
Sunroom
Main
8.99
6.99
62.82
9' x 7'
Den
Main
16.99
12.99
220.80
17' x 13'
Bedroom
Main
12.99
12.99
168.80
13' x 13'
Bathroom
Main
NaN
4-Piece
Primary Bedroom
Main
14.99
12.99
194.80
15' x 13'
Kitchen
Main
14.99
12.01
180.04
15' x 12'
Living
Main
16.01
14.99
240.05
16' x 15'
Porch
Main
24.02
4.00
96.13
24' x 4'
Entrance
Main
8.01
6.99
55.94
8' x 7'
Bathroom
Other
NaN
4-Piece
Primary Bedroom
Other
12.99
10.01
130.01
13' x 10'
Kitchen
Other
10.01
6.00
60.08
10' x 6'
Living
Other
12.99
12.99
168.80
13' x 13'







